Kitchen with Yellow Backsplash and Stone Slab Backsplash Ideas
Refine by:
Budget
Sort by:Popular Today
1 - 20 of 262 photos
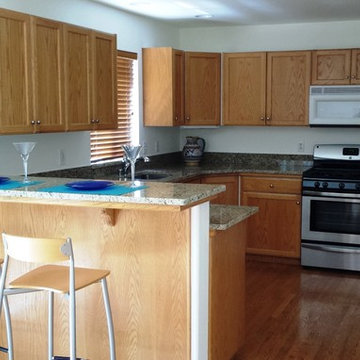
Front view from the dining area of the overall kitchen layout - featuring countertops in Giallo Ornamentale Granite with 4" high backsplash, eased edges, faucet hole, window sill, and bar counter.
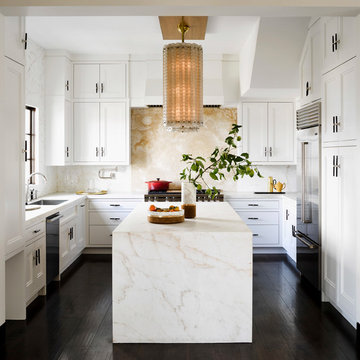
View into kitchen from family room
Douglas Friedman photography
Transitional kitchen photo in Chicago with recessed-panel cabinets, white cabinets, marble countertops, yellow backsplash, stone slab backsplash and an island
Transitional kitchen photo in Chicago with recessed-panel cabinets, white cabinets, marble countertops, yellow backsplash, stone slab backsplash and an island
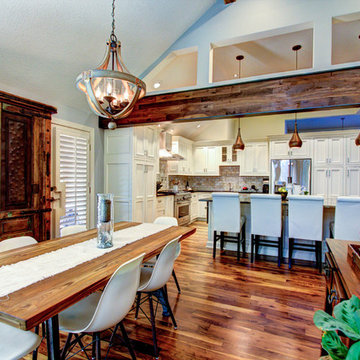
Once an enclosed kitchen with corner pantry and angled island is now a beautifully remodeled kitchen with painted flush set paneled cabinetry, a large granite island and white onyx back splash tile. Stainless steel appliances, Polished Nickel plumbing fixtures and hardware plus Copper lighting, decor and plumbing. Walnut flooring and the beam inset sets the tone for the rustic elegance of this kitchen and hearth/family room space. Walnut beams help to balance the wood with furniture and flooring.
Joshua Watts Photography
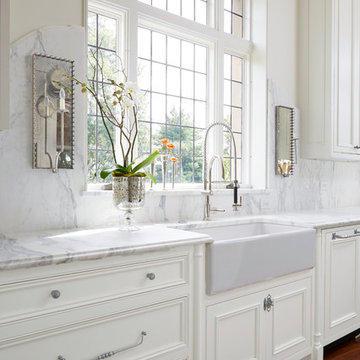
Inspiration for a large timeless dark wood floor eat-in kitchen remodel in Birmingham with a farmhouse sink, beaded inset cabinets, white cabinets, marble countertops, yellow backsplash, stone slab backsplash, stainless steel appliances and two islands
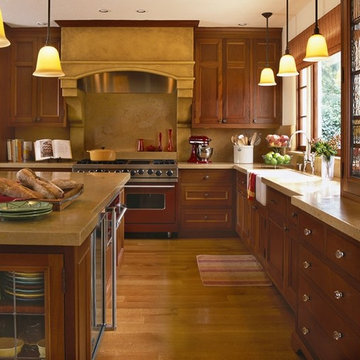
Photography by Rusty Reniers
Example of a tuscan l-shaped eat-in kitchen design in San Francisco with a farmhouse sink, dark wood cabinets, limestone countertops, yellow backsplash, colored appliances and stone slab backsplash
Example of a tuscan l-shaped eat-in kitchen design in San Francisco with a farmhouse sink, dark wood cabinets, limestone countertops, yellow backsplash, colored appliances and stone slab backsplash
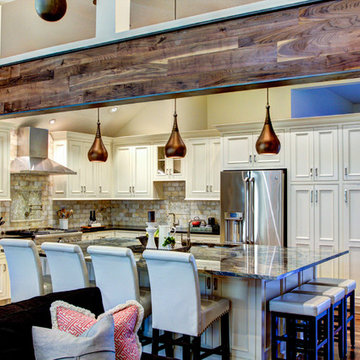
Once an enclosed kitchen with corner pantry and angled island is now a beautifully remodeled kitchen with painted flush set paneled cabinetry, a large granite island and white onyx back splash tile. Stainless steel appliances, Polished Nickel plumbing fixtures and hardware plus Copper lighting, decor and plumbing. Walnut flooring and the beam inset sets the tone for the rustic elegance of this kitchen and hearth/family room space. Walnut beams help to balance the wood with furniture and flooring.
Joshua Watts Photography
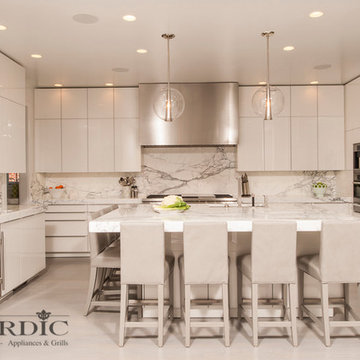
Steve Whitsitt Photography
Example of a huge trendy u-shaped porcelain tile eat-in kitchen design in New Orleans with a farmhouse sink, glass-front cabinets, yellow cabinets, yellow backsplash, stainless steel appliances, an island and stone slab backsplash
Example of a huge trendy u-shaped porcelain tile eat-in kitchen design in New Orleans with a farmhouse sink, glass-front cabinets, yellow cabinets, yellow backsplash, stainless steel appliances, an island and stone slab backsplash
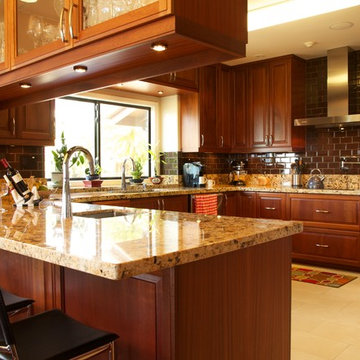
Mid-sized island style u-shaped ceramic tile kitchen photo in Hawaii with an undermount sink, shaker cabinets, dark wood cabinets, granite countertops, yellow backsplash, stone slab backsplash, stainless steel appliances and a peninsula
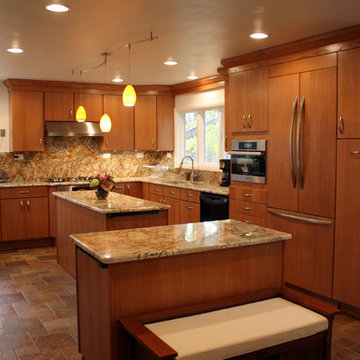
We opened up this kitchen into the dining area which added more natural light. The family wanted to make sure the kitchen was handicap accessible for their son. We made sure that the aisle were wide enough for the wheelchair. The open shelf island was made specifically for the customer's son. This is his place that he can store his belonging with easy access. The customer fell in love with the Typhoon Bordeaux granite and we helped him select cabinets that would compliment the granite. We selected the flat panel cabinets in oak for a modern look but also for durability. Photographer: Ilona Kalimov
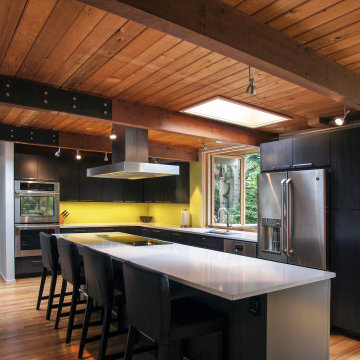
Contrasting warm wood ceilings and cool kitchen surfaces, as well as the bright pop of yellow green, make the room feel fresh and modern.
Example of a mid-sized 1960s l-shaped light wood floor eat-in kitchen design with an undermount sink, brown cabinets, yellow backsplash, an island, stainless steel appliances, quartz countertops, stone slab backsplash and flat-panel cabinets
Example of a mid-sized 1960s l-shaped light wood floor eat-in kitchen design with an undermount sink, brown cabinets, yellow backsplash, an island, stainless steel appliances, quartz countertops, stone slab backsplash and flat-panel cabinets
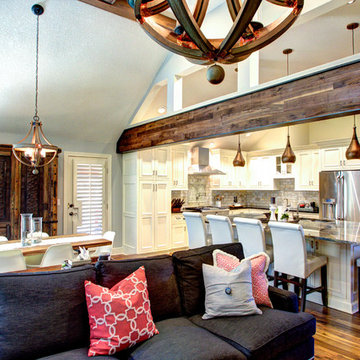
Once an enclosed kitchen with corner pantry and angled island is now a beautifully remodeled kitchen with painted flush set paneled cabinetry, a large granite island and white onyx back splash tile. Stainless steel appliances, Polished Nickel plumbing fixtures and hardware plus Copper lighting, decor and plumbing. Walnut flooring and the beam inset sets the tone for the rustic elegance of this kitchen and hearth/family room space. Walnut beams help to balance the wood with furniture and flooring.
Joshua Watts Photography
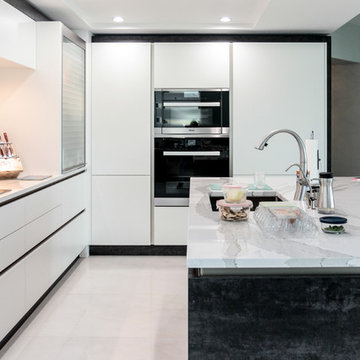
This Minimalist Kitchen Design uses a classic combination of a white matte lacquer with a stark contrast black Ceramic Framing and Island Design.
The open Cut out in the Island wraps seamless around the existing architecture, keeping all service and building elements in place and function, using a dimmable accent light to display decorative Items at night.
A functional Rolling Door Cabinet with Satin Glass keeps all Utilities, small Machines and Spices easily accessible at all times. The fully integrated 36" Gaggenau Refrigerator hides a smart Food Storage System, that flaws seamlessly with the elegant White matte Doors.
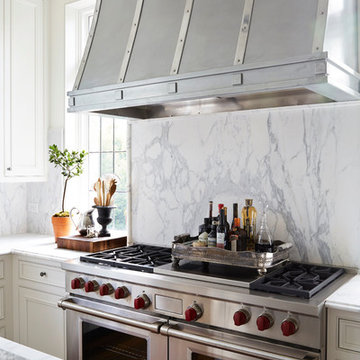
Eat-in kitchen - large traditional dark wood floor eat-in kitchen idea in Birmingham with a farmhouse sink, beaded inset cabinets, white cabinets, marble countertops, yellow backsplash, stone slab backsplash, stainless steel appliances and two islands
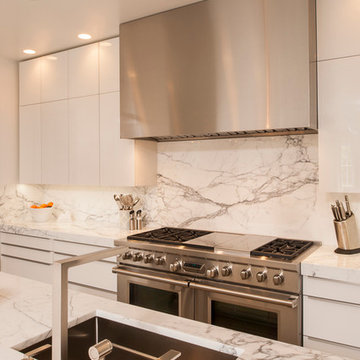
Steve Whitsitt Photography
Inspiration for a huge contemporary u-shaped porcelain tile eat-in kitchen remodel in New Orleans with a farmhouse sink, glass-front cabinets, yellow cabinets, yellow backsplash, stone slab backsplash, stainless steel appliances and an island
Inspiration for a huge contemporary u-shaped porcelain tile eat-in kitchen remodel in New Orleans with a farmhouse sink, glass-front cabinets, yellow cabinets, yellow backsplash, stone slab backsplash, stainless steel appliances and an island
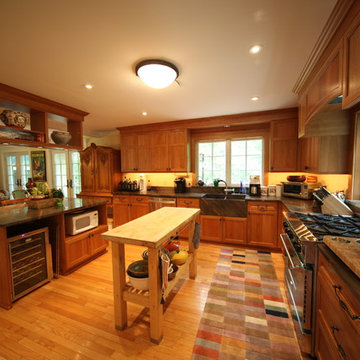
Eat-in kitchen - mid-sized transitional l-shaped light wood floor eat-in kitchen idea in Other with a farmhouse sink, shaker cabinets, medium tone wood cabinets, onyx countertops, yellow backsplash, stone slab backsplash, stainless steel appliances and two islands
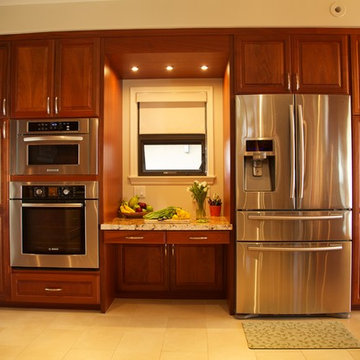
Inspiration for a mid-sized tropical u-shaped ceramic tile kitchen remodel in Hawaii with an undermount sink, shaker cabinets, dark wood cabinets, granite countertops, yellow backsplash, stone slab backsplash, stainless steel appliances and a peninsula
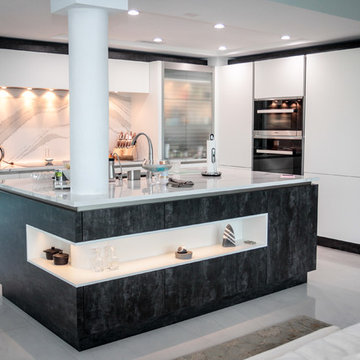
This Minimalist Kitchen Design uses a classic combination of a white matte lacquer with a stark contrast black Ceramic Framing and Island Design.
The open Cut out in the Island wraps seamless around the existing architecture, keeping all service and building elements in place and function, using a dimmable accent light to display decorative Items at night.
A functional Rolling Door Cabinet with Satin Glass keeps all Utilities, small Machines and Spices easily accessible at all times. The fully integrated 36" Gaggenau Refrigerator hides a smart Food Storage System, that flaws seamlessly with the elegant White matte Doors.
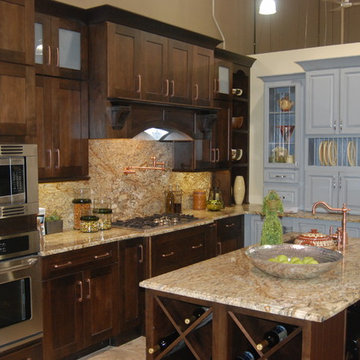
Linda Monier
Open concept kitchen - mid-sized transitional l-shaped porcelain tile open concept kitchen idea in Other with a single-bowl sink, shaker cabinets, medium tone wood cabinets, granite countertops, yellow backsplash, stone slab backsplash, stainless steel appliances and an island
Open concept kitchen - mid-sized transitional l-shaped porcelain tile open concept kitchen idea in Other with a single-bowl sink, shaker cabinets, medium tone wood cabinets, granite countertops, yellow backsplash, stone slab backsplash, stainless steel appliances and an island
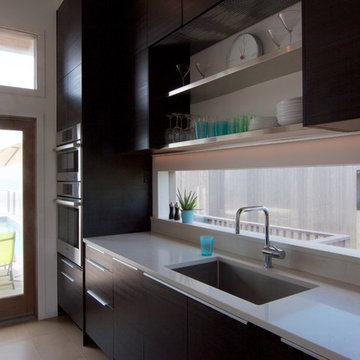
Open concept kitchen - mid-sized contemporary single-wall porcelain tile and gray floor open concept kitchen idea in New York with an undermount sink, flat-panel cabinets, dark wood cabinets, quartz countertops, yellow backsplash, stone slab backsplash, stainless steel appliances and an island
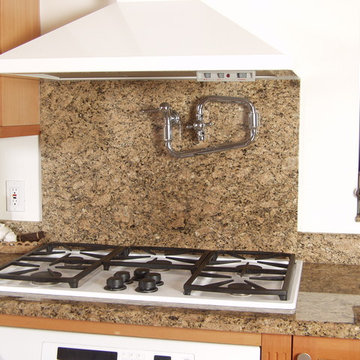
a close view of a full backsplash in polished GIallo Veneziano Granite
Example of a trendy u-shaped eat-in kitchen design in Seattle with a double-bowl sink, flat-panel cabinets, light wood cabinets, granite countertops, yellow backsplash, stone slab backsplash and white appliances
Example of a trendy u-shaped eat-in kitchen design in Seattle with a double-bowl sink, flat-panel cabinets, light wood cabinets, granite countertops, yellow backsplash, stone slab backsplash and white appliances
Kitchen with Yellow Backsplash and Stone Slab Backsplash Ideas
1





