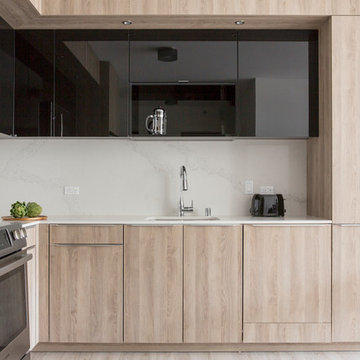Kitchen with Black Cabinets and Stone Slab Backsplash Ideas
Refine by:
Budget
Sort by:Popular Today
1 - 20 of 2,132 photos

Espresso Cabinets, white dekton waterfall island and countertops, rustic lvt flooring, black appliances, globe pendant lighting, retro refrigerator, wire handrail, split level master piece.

A modern rustic black and white kitchen on Lake Superior in northern Minnesota. Complete with a French Le CornuFe cooking range & Sub-Zero refrigeration and wine storage units. The sink is made by Galley and the decorative hardware and faucet by Waterworks.
photo credit: Alyssa Lee

View of kitchen with breakfast room beyond in addition to existing house.
Alise O'Brien Photography
Example of a trendy u-shaped painted wood floor and black floor open concept kitchen design in St Louis with flat-panel cabinets, black cabinets, stainless steel countertops, gray backsplash, stone slab backsplash, stainless steel appliances, a single-bowl sink and an island
Example of a trendy u-shaped painted wood floor and black floor open concept kitchen design in St Louis with flat-panel cabinets, black cabinets, stainless steel countertops, gray backsplash, stone slab backsplash, stainless steel appliances, a single-bowl sink and an island

Example of a large urban l-shaped laminate floor and brown floor eat-in kitchen design in San Francisco with an undermount sink, shaker cabinets, black cabinets, granite countertops, stone slab backsplash, stainless steel appliances, an island and black countertops

Mike Gullion
Example of a mountain style l-shaped eat-in kitchen design in Other with an undermount sink, raised-panel cabinets, black cabinets, wood countertops, multicolored backsplash, stone slab backsplash and stainless steel appliances
Example of a mountain style l-shaped eat-in kitchen design in Other with an undermount sink, raised-panel cabinets, black cabinets, wood countertops, multicolored backsplash, stone slab backsplash and stainless steel appliances

Darren Sinnett
Inspiration for a large contemporary light wood floor and beige floor kitchen remodel in Cleveland with an undermount sink, shaker cabinets, black cabinets, white backsplash, an island, quartz countertops, stone slab backsplash and paneled appliances
Inspiration for a large contemporary light wood floor and beige floor kitchen remodel in Cleveland with an undermount sink, shaker cabinets, black cabinets, white backsplash, an island, quartz countertops, stone slab backsplash and paneled appliances

The white cabinets work well with all the natural daylight that pours into this kitchen. Everything is open and bright making for an amazing gourmet kitchen.
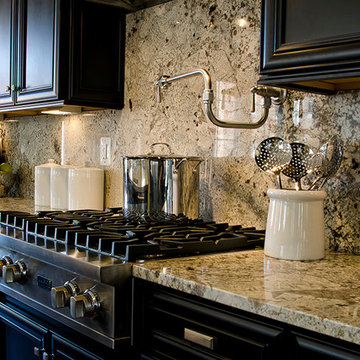
Maxine Schnitzer Photography
Inspiration for a timeless kitchen remodel in DC Metro with recessed-panel cabinets, black cabinets, granite countertops and stone slab backsplash
Inspiration for a timeless kitchen remodel in DC Metro with recessed-panel cabinets, black cabinets, granite countertops and stone slab backsplash
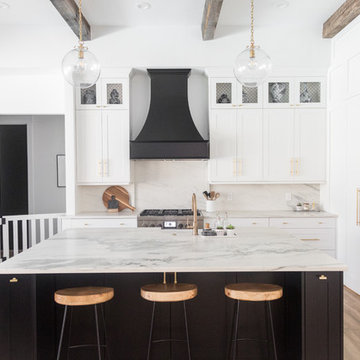
Cabinet design and dealer: Vince Winteregg
Construction: Nelson Construction and Renovations
Photo Credit: Vince Winteregg
Open concept kitchen - large transitional l-shaped light wood floor and beige floor open concept kitchen idea in Tampa with a farmhouse sink, shaker cabinets, black cabinets, gray backsplash, stone slab backsplash, paneled appliances, an island and gray countertops
Open concept kitchen - large transitional l-shaped light wood floor and beige floor open concept kitchen idea in Tampa with a farmhouse sink, shaker cabinets, black cabinets, gray backsplash, stone slab backsplash, paneled appliances, an island and gray countertops
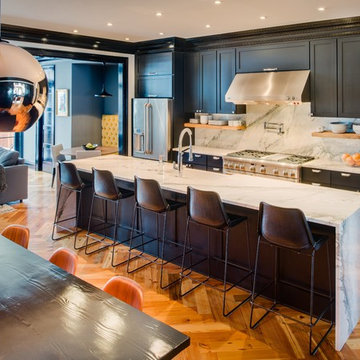
JOHN COLE
Example of a large eclectic single-wall medium tone wood floor open concept kitchen design in DC Metro with a farmhouse sink, shaker cabinets, black cabinets, marble countertops, white backsplash, stone slab backsplash, stainless steel appliances and an island
Example of a large eclectic single-wall medium tone wood floor open concept kitchen design in DC Metro with a farmhouse sink, shaker cabinets, black cabinets, marble countertops, white backsplash, stone slab backsplash, stainless steel appliances and an island
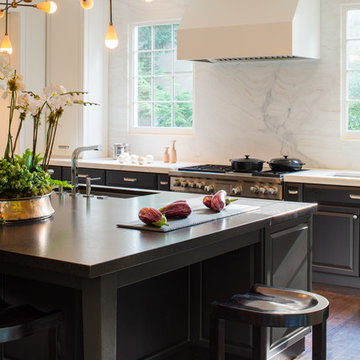
Likened to the reshuffling of a parliamentary cabinet at the start of a new term, we transformed this kitchen by repurposing the existing cabinetry into a seemingly all-new composition. Accenting the refinished and relocated cabinetry exists a new clean-lined wall of built-ins that bridges the space effortlessly to the modern facelift of the remaining home.
Interior Design: Ella Scott Design, LLC
*This is a sampling of the home in its entirety. Additional photographs will be available upon publication of this project.

Large trendy u-shaped light wood floor and beige floor eat-in kitchen photo in Denver with a double-bowl sink, flat-panel cabinets, black cabinets, soapstone countertops, white backsplash, stone slab backsplash, paneled appliances, an island and black countertops

For this rare build, we co-remodeled with the client, an architect who came to us looking for a kitchen-expert to match the new home design.
They were creating a warm, tactile, Scandi-Modern aesthetic, so we sourced organic materials and contrasted them with dark, industrial components.
Simple light grey countertops and white walls were paired with thick, clean drawers and shelves and flanked slick graphite grey cabinets. The island mirrored the countertops and drawers and was married with a large, slab-legged wooden table and darker wood chairs.
Finally, a slim, long hanging light echoed the graphite grey cabinets and created a line of vision that pointed to the kitchen’s large windows that displayed a lush, green exterior.
Together, the space felt at once contemporary and natural.
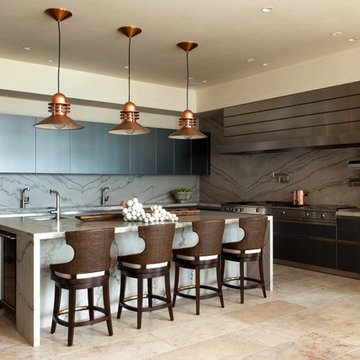
Inspiration for a contemporary l-shaped kitchen remodel in Orange County with flat-panel cabinets, black cabinets, gray backsplash, stone slab backsplash and an island
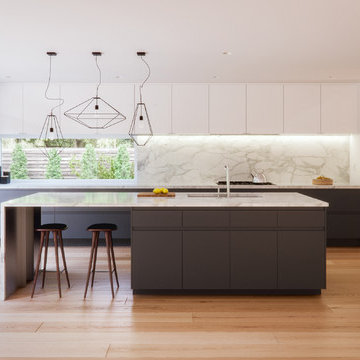
Example of a minimalist single-wall light wood floor eat-in kitchen design in Cincinnati with an undermount sink, flat-panel cabinets, black cabinets, quartz countertops, white backsplash, stone slab backsplash, white appliances and an island

Adriana Ortiz
Eat-in kitchen - huge modern l-shaped ceramic tile eat-in kitchen idea in Other with an undermount sink, flat-panel cabinets, black cabinets, solid surface countertops, multicolored backsplash, stone slab backsplash, stainless steel appliances and an island
Eat-in kitchen - huge modern l-shaped ceramic tile eat-in kitchen idea in Other with an undermount sink, flat-panel cabinets, black cabinets, solid surface countertops, multicolored backsplash, stone slab backsplash, stainless steel appliances and an island
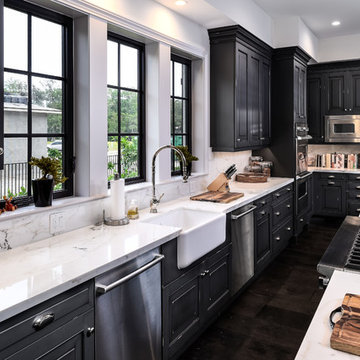
Large transitional l-shaped dark wood floor eat-in kitchen photo in Miami with a farmhouse sink, recessed-panel cabinets, black cabinets, marble countertops, multicolored backsplash, stone slab backsplash, stainless steel appliances and an island
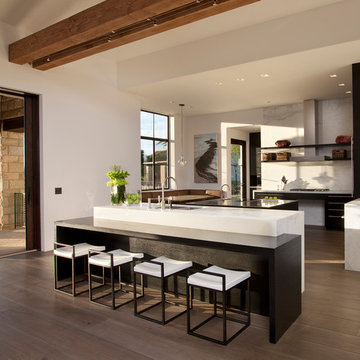
Jim Bartsch
Inspiration for a large mediterranean medium tone wood floor and brown floor kitchen remodel in Santa Barbara with flat-panel cabinets, black cabinets, stainless steel appliances, two islands, a double-bowl sink, marble countertops and stone slab backsplash
Inspiration for a large mediterranean medium tone wood floor and brown floor kitchen remodel in Santa Barbara with flat-panel cabinets, black cabinets, stainless steel appliances, two islands, a double-bowl sink, marble countertops and stone slab backsplash
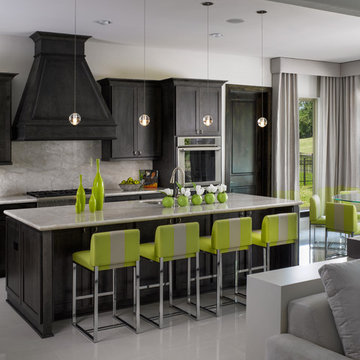
Single wall open kitchen design with dark stain cabinets and marble slab backsplash and counter top is perfect for a very light color palette. Using dark colors can make a bold enough statement so "less is more" in this design.
Kitchen with Black Cabinets and Stone Slab Backsplash Ideas
1






