Kitchen with Raised-Panel Cabinets and Stone Slab Backsplash Ideas
Refine by:
Budget
Sort by:Popular Today
1 - 20 of 7,413 photos
Item 1 of 3

This kitchen was designed by Kathryn in our Braintree showroom. This beautiful kitchen remodel features Showplace raised-panel cabinets with a gray paint, gorgeous Cambria quartz countertops with a pencil edge and full height backsplash, Berenson hardware, and Sub-Zero appliances. Unique features in this kitchen include an extra large island, finished paneling on all visible ends, including the fridge, dishwasher, trash compactor, and ice maker, as well as a custom bench attached to the island with extra storage drawers.
Cabinets: Showplace Chesapeake
Finish: Gun Smoke/Peppercorn Gray Wash (bench)
Counter tops: Cambria Quartz
Color: Brittanicca
Edge: Pencil
Hardware: Berenson Vested Interest

Mike Gullion
Example of a mountain style l-shaped eat-in kitchen design in Other with an undermount sink, raised-panel cabinets, black cabinets, wood countertops, multicolored backsplash, stone slab backsplash and stainless steel appliances
Example of a mountain style l-shaped eat-in kitchen design in Other with an undermount sink, raised-panel cabinets, black cabinets, wood countertops, multicolored backsplash, stone slab backsplash and stainless steel appliances

Mindy Mellingcamp
Inspiration for a small transitional u-shaped eat-in kitchen remodel in Orange County with gray cabinets, laminate countertops, stainless steel appliances, an island, raised-panel cabinets, white backsplash and stone slab backsplash
Inspiration for a small transitional u-shaped eat-in kitchen remodel in Orange County with gray cabinets, laminate countertops, stainless steel appliances, an island, raised-panel cabinets, white backsplash and stone slab backsplash

Large elegant ceramic tile, white floor and coffered ceiling kitchen photo in New York with a farmhouse sink, raised-panel cabinets, white cabinets, quartzite countertops, white backsplash, stone slab backsplash, stainless steel appliances, an island and white countertops
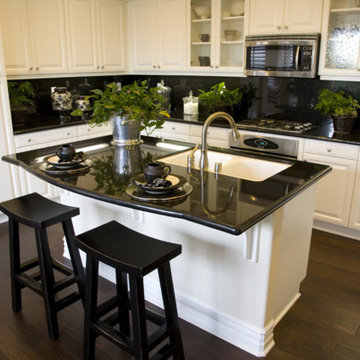
At Virtual Warehouse we wanted to give our customers plenty of choices, and make their buying experience as simple as possible.We hope you enjoy browsing our Online slabs selection.
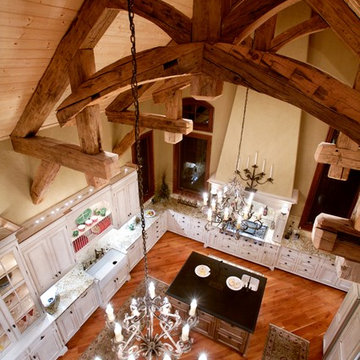
Designed by MossCreek, this beautiful timber frame home includes signature MossCreek style elements such as natural materials, expression of structure, elegant rustic design, and perfect use of space in relation to build site. Photo by

J Savage Gibson Photography
Example of a large tuscan l-shaped limestone floor eat-in kitchen design in Atlanta with a farmhouse sink, raised-panel cabinets, medium tone wood cabinets, white backsplash, stone slab backsplash, paneled appliances, an island and wood countertops
Example of a large tuscan l-shaped limestone floor eat-in kitchen design in Atlanta with a farmhouse sink, raised-panel cabinets, medium tone wood cabinets, white backsplash, stone slab backsplash, paneled appliances, an island and wood countertops
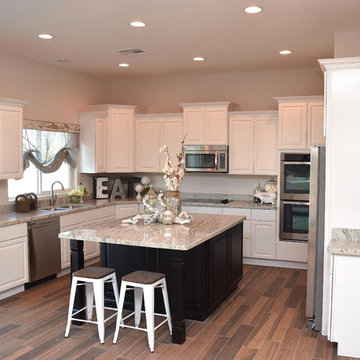
A small, comfortable traditional kitchen area with all the amenities. A small budget can go a long with with proper planning and design. 10+ foot ceilings and wide walk areas increase the feel and size of the area, along with providing a more comfortable cooking, food preparation, or dining experience.
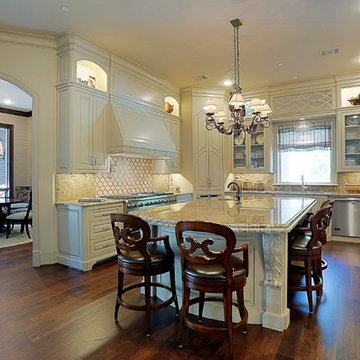
TK Images
Example of a large classic u-shaped dark wood floor open concept kitchen design in Houston with an undermount sink, raised-panel cabinets, white cabinets, granite countertops, beige backsplash, stone slab backsplash, stainless steel appliances and an island
Example of a large classic u-shaped dark wood floor open concept kitchen design in Houston with an undermount sink, raised-panel cabinets, white cabinets, granite countertops, beige backsplash, stone slab backsplash, stainless steel appliances and an island
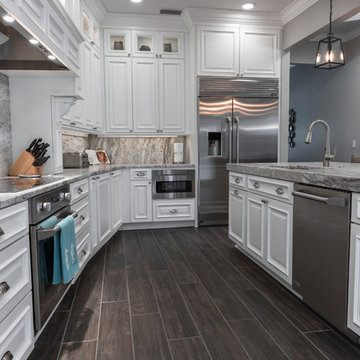
Jon Wolding
Open concept kitchen - large transitional l-shaped porcelain tile open concept kitchen idea in Tampa with an undermount sink, raised-panel cabinets, white cabinets, granite countertops, multicolored backsplash, stone slab backsplash, stainless steel appliances and an island
Open concept kitchen - large transitional l-shaped porcelain tile open concept kitchen idea in Tampa with an undermount sink, raised-panel cabinets, white cabinets, granite countertops, multicolored backsplash, stone slab backsplash, stainless steel appliances and an island
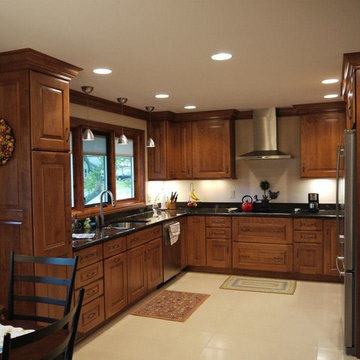
Dura Supreme- Crestwood
Cabinets: Cherry, Knob Hill door style with Harvest finish.
Granite- Brown Pearl
Photos by Becky Spenelli
Eat-in kitchen - mid-sized traditional u-shaped porcelain tile eat-in kitchen idea in Grand Rapids with an undermount sink, medium tone wood cabinets, granite countertops, stainless steel appliances, no island, raised-panel cabinets, black backsplash and stone slab backsplash
Eat-in kitchen - mid-sized traditional u-shaped porcelain tile eat-in kitchen idea in Grand Rapids with an undermount sink, medium tone wood cabinets, granite countertops, stainless steel appliances, no island, raised-panel cabinets, black backsplash and stone slab backsplash
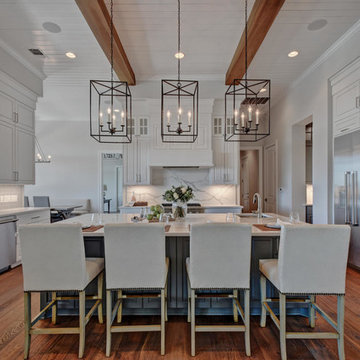
Large transitional u-shaped dark wood floor and brown floor enclosed kitchen photo in Austin with an undermount sink, raised-panel cabinets, white cabinets, quartzite countertops, white backsplash, stone slab backsplash, stainless steel appliances and an island
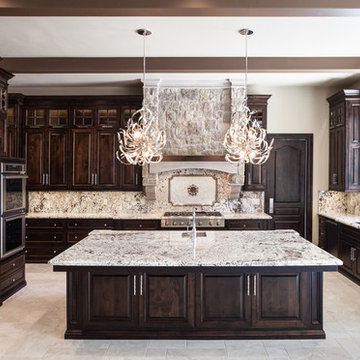
Kat Alves
Open concept kitchen - large mediterranean u-shaped travertine floor and beige floor open concept kitchen idea in Sacramento with an undermount sink, raised-panel cabinets, dark wood cabinets, granite countertops, multicolored backsplash, stone slab backsplash, stainless steel appliances and an island
Open concept kitchen - large mediterranean u-shaped travertine floor and beige floor open concept kitchen idea in Sacramento with an undermount sink, raised-panel cabinets, dark wood cabinets, granite countertops, multicolored backsplash, stone slab backsplash, stainless steel appliances and an island
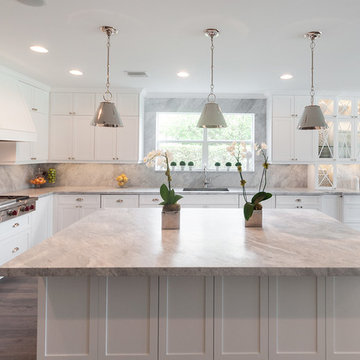
Bianco Mykonos countertops & backsplash
Large minimalist porcelain tile kitchen photo in Miami with a drop-in sink, raised-panel cabinets, white cabinets, marble countertops, multicolored backsplash, stone slab backsplash, stainless steel appliances and an island
Large minimalist porcelain tile kitchen photo in Miami with a drop-in sink, raised-panel cabinets, white cabinets, marble countertops, multicolored backsplash, stone slab backsplash, stainless steel appliances and an island
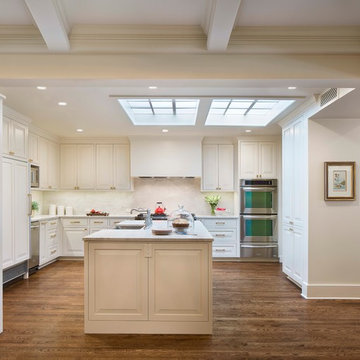
photo by Brian Mihealsick
Example of a classic l-shaped dark wood floor kitchen design in Austin with a farmhouse sink, raised-panel cabinets, white cabinets, beige backsplash, stone slab backsplash, stainless steel appliances and an island
Example of a classic l-shaped dark wood floor kitchen design in Austin with a farmhouse sink, raised-panel cabinets, white cabinets, beige backsplash, stone slab backsplash, stainless steel appliances and an island
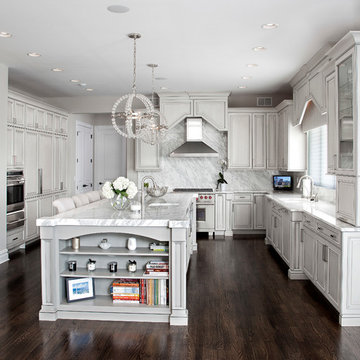
Transitional Grey Kitchen Design in Belair, Livingston, NJ
Grey cabinets, with Statuary white marble counters and backsplash.
Ken Lauben
Inspiration for a large transitional u-shaped dark wood floor open concept kitchen remodel in Newark with an undermount sink, raised-panel cabinets, gray cabinets, marble countertops, white backsplash, stone slab backsplash, stainless steel appliances and an island
Inspiration for a large transitional u-shaped dark wood floor open concept kitchen remodel in Newark with an undermount sink, raised-panel cabinets, gray cabinets, marble countertops, white backsplash, stone slab backsplash, stainless steel appliances and an island
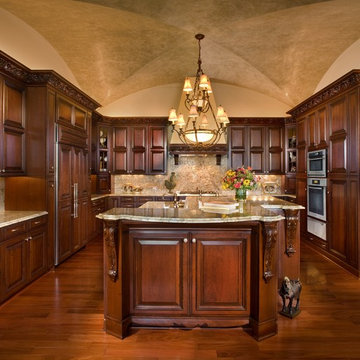
A wonderful example of design before building - by removing a proposed back staircase, the homeowners were able to achieve the look they wanted for this elegant room. Besides the gorgeous custom cabinetry from Wood-Mode, this kitchen features a hand-painted, coffered ceiling with a European flair. The focus of the design was to facilitate catering and/or large-scale entertainment. Design by Carol Luke.
Photo by Morgan Howarth
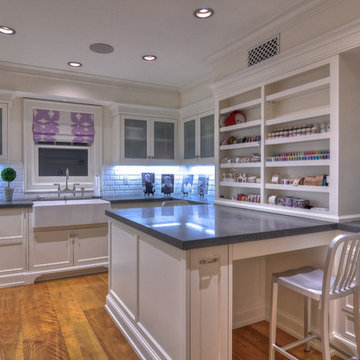
Clay Bowman. Bowman Group Architectural Photography
bowmangroup.net/
Example of a mid-sized classic u-shaped light wood floor eat-in kitchen design in Los Angeles with a drop-in sink, raised-panel cabinets, white cabinets, wood countertops, black backsplash, stone slab backsplash, stainless steel appliances and an island
Example of a mid-sized classic u-shaped light wood floor eat-in kitchen design in Los Angeles with a drop-in sink, raised-panel cabinets, white cabinets, wood countertops, black backsplash, stone slab backsplash, stainless steel appliances and an island
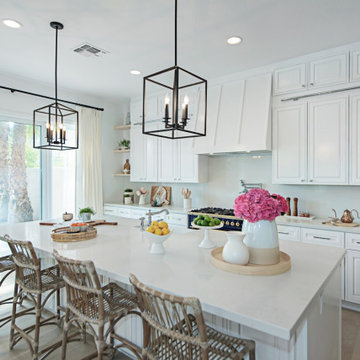
Kitchen - coastal galley medium tone wood floor and brown floor kitchen idea in Las Vegas with a farmhouse sink, raised-panel cabinets, white cabinets, gray backsplash, stone slab backsplash, black appliances, an island and gray countertops
Kitchen with Raised-Panel Cabinets and Stone Slab Backsplash Ideas

Photographer Peter Peirce
Example of a large trendy u-shaped porcelain tile and beige floor eat-in kitchen design in Bridgeport with an undermount sink, raised-panel cabinets, medium tone wood cabinets, limestone countertops, gray backsplash, stone slab backsplash, paneled appliances and an island
Example of a large trendy u-shaped porcelain tile and beige floor eat-in kitchen design in Bridgeport with an undermount sink, raised-panel cabinets, medium tone wood cabinets, limestone countertops, gray backsplash, stone slab backsplash, paneled appliances and an island
1





