Kitchen with Concrete Countertops and Stone Slab Backsplash Ideas
Refine by:
Budget
Sort by:Popular Today
1 - 20 of 404 photos
Item 1 of 3
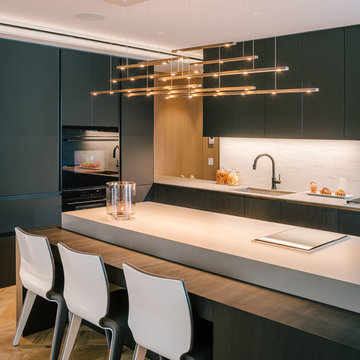
Large minimalist single-wall light wood floor and beige floor open concept kitchen photo in New York with an undermount sink, flat-panel cabinets, black cabinets, concrete countertops, gray backsplash, stone slab backsplash, black appliances and an island
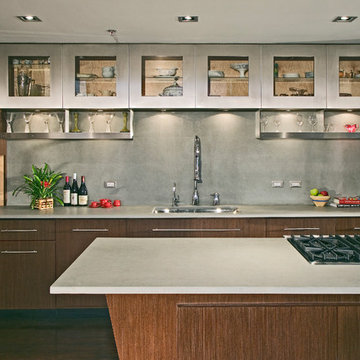
Handles are made by Sugatsune
Example of a large minimalist l-shaped medium tone wood floor and brown floor enclosed kitchen design in Chicago with an undermount sink, flat-panel cabinets, medium tone wood cabinets, concrete countertops, gray backsplash, stainless steel appliances, an island, stone slab backsplash and gray countertops
Example of a large minimalist l-shaped medium tone wood floor and brown floor enclosed kitchen design in Chicago with an undermount sink, flat-panel cabinets, medium tone wood cabinets, concrete countertops, gray backsplash, stainless steel appliances, an island, stone slab backsplash and gray countertops
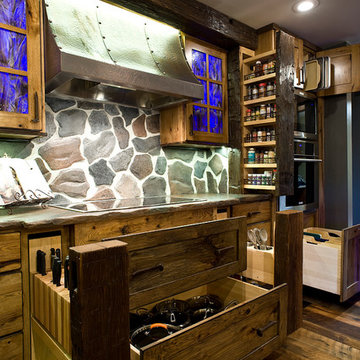
Cipher Imaging
Mid-sized mountain style l-shaped medium tone wood floor and brown floor eat-in kitchen photo in Other with a farmhouse sink, shaker cabinets, distressed cabinets, concrete countertops, gray backsplash, stone slab backsplash, stainless steel appliances and an island
Mid-sized mountain style l-shaped medium tone wood floor and brown floor eat-in kitchen photo in Other with a farmhouse sink, shaker cabinets, distressed cabinets, concrete countertops, gray backsplash, stone slab backsplash, stainless steel appliances and an island
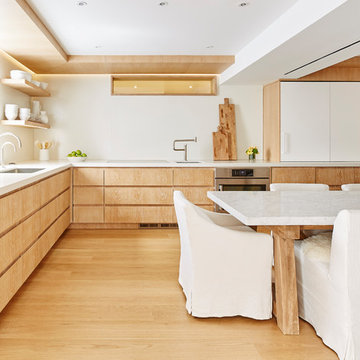
Marius Chira Photography
Mid-sized trendy l-shaped light wood floor open concept kitchen photo in New York with an undermount sink, flat-panel cabinets, concrete countertops, white backsplash, stone slab backsplash, paneled appliances, no island and medium tone wood cabinets
Mid-sized trendy l-shaped light wood floor open concept kitchen photo in New York with an undermount sink, flat-panel cabinets, concrete countertops, white backsplash, stone slab backsplash, paneled appliances, no island and medium tone wood cabinets
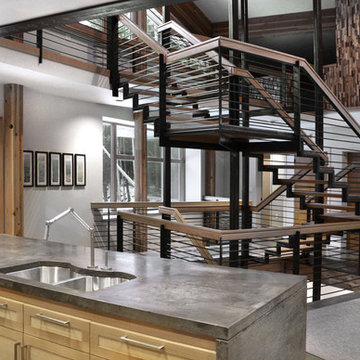
Nicholas Moriarty Interiors
Large trendy galley concrete floor open concept kitchen photo in Chicago with an undermount sink, shaker cabinets, light wood cabinets, concrete countertops, gray backsplash, stone slab backsplash, stainless steel appliances and two islands
Large trendy galley concrete floor open concept kitchen photo in Chicago with an undermount sink, shaker cabinets, light wood cabinets, concrete countertops, gray backsplash, stone slab backsplash, stainless steel appliances and two islands
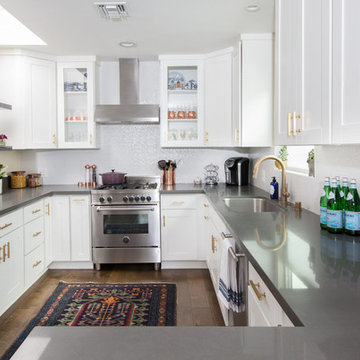
Photo by Erika Bierman
Mid-sized transitional u-shaped medium tone wood floor and brown floor enclosed kitchen photo in Los Angeles with an undermount sink, shaker cabinets, white cabinets, concrete countertops, white backsplash, stone slab backsplash, stainless steel appliances and a peninsula
Mid-sized transitional u-shaped medium tone wood floor and brown floor enclosed kitchen photo in Los Angeles with an undermount sink, shaker cabinets, white cabinets, concrete countertops, white backsplash, stone slab backsplash, stainless steel appliances and a peninsula
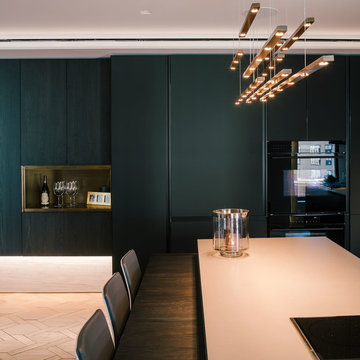
Large minimalist single-wall light wood floor and beige floor open concept kitchen photo in New York with an undermount sink, flat-panel cabinets, black cabinets, concrete countertops, gray backsplash, stone slab backsplash, black appliances and an island
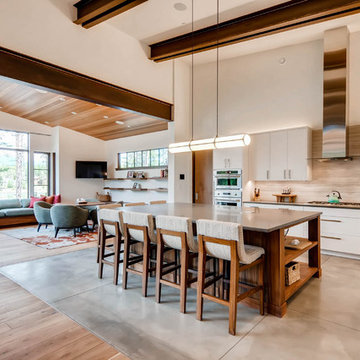
Family home that redefines contemporary architecture in Breckenridge, Colorado. Cutting edge concept, perfectly embraces its waterfront site and the Peaks Range beyond! Responsibly designed and built from start to finish.
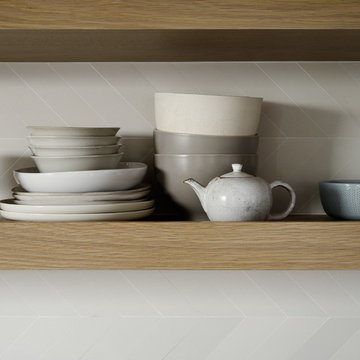
Joe Fletcher
Inspiration for a mid-sized contemporary single-wall open concept kitchen remodel in New York with a farmhouse sink, blue cabinets, concrete countertops, gray backsplash, stone slab backsplash and stainless steel appliances
Inspiration for a mid-sized contemporary single-wall open concept kitchen remodel in New York with a farmhouse sink, blue cabinets, concrete countertops, gray backsplash, stone slab backsplash and stainless steel appliances
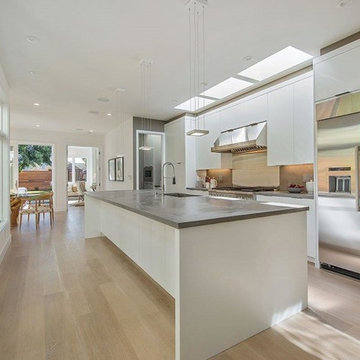
Eat-in kitchen - large contemporary single-wall light wood floor and brown floor eat-in kitchen idea in San Francisco with an undermount sink, flat-panel cabinets, white cabinets, concrete countertops, beige backsplash, stone slab backsplash, stainless steel appliances and an island
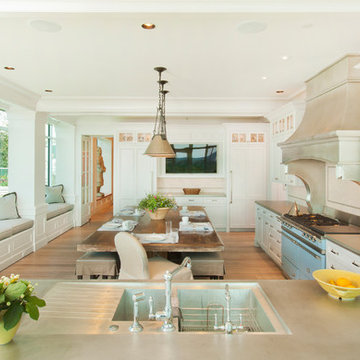
Eat-in kitchen - large transitional l-shaped light wood floor and brown floor eat-in kitchen idea in Omaha with an integrated sink, shaker cabinets, white cabinets, concrete countertops, beige backsplash, stone slab backsplash, colored appliances and no island
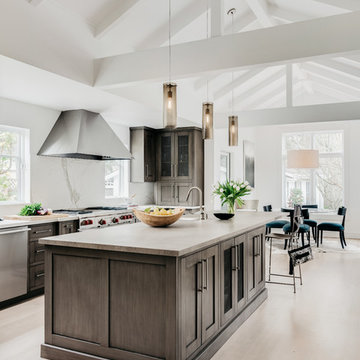
Designer - Helena Steele
Photo Credit: christopherstark.com
Other Finishes and Furniture : @lindseyalbanese
Custom inset Cabinetry $40,000 by Jay Rambo
Porcelain Slab Counters: Sapien Stone- Calacatta Light
Stone Farm Sink and Island Prep Sink by: Native Trails
Island Sapein Stone: Sand Earth
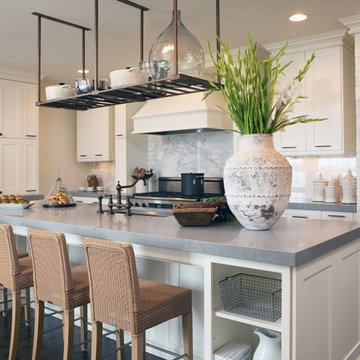
Example of a large minimalist l-shaped dark wood floor and brown floor eat-in kitchen design in Orlando with an undermount sink, shaker cabinets, white cabinets, concrete countertops, gray backsplash, stone slab backsplash, stainless steel appliances and an island
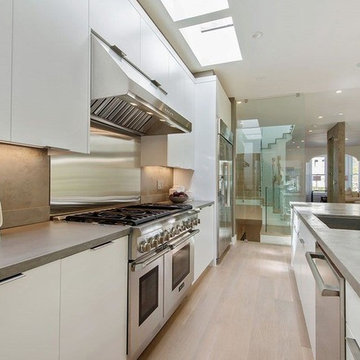
Eat-in kitchen - large transitional single-wall light wood floor and beige floor eat-in kitchen idea in San Francisco with an undermount sink, flat-panel cabinets, white cabinets, concrete countertops, beige backsplash, stone slab backsplash, stainless steel appliances and an island
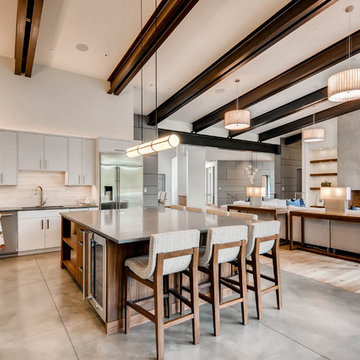
Family home that redefines contemporary architecture in Breckenridge, Colorado. Cutting edge concept, perfectly embraces its waterfront site and the Peaks Range beyond! Responsibly designed and built from start to finish.
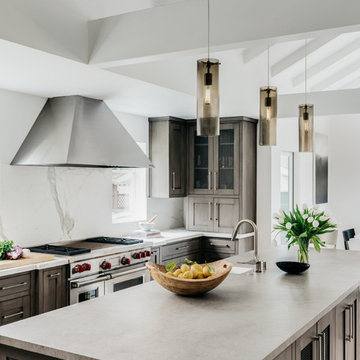
Designer - Helena Steele
Photo Credit: christopherstark.com
Other Finishes and Furniture : @lindseyalbanese
Custom inset Cabinetry $40,000 by Jay Rambo
Porcelain Slab Counters: Sapien Stone- Calacatta Light
Stone Farm Sink and Island Prep Sink by: Native Trails
Island Sapein Stone: Sand Earth
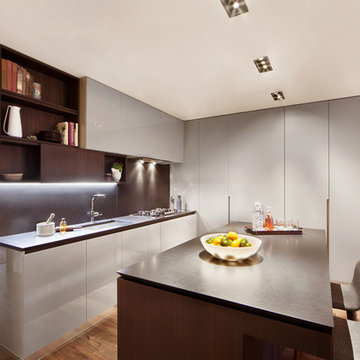
Anne Ruthman
Mid-sized minimalist l-shaped medium tone wood floor eat-in kitchen photo in New York with a single-bowl sink, flat-panel cabinets, white cabinets, concrete countertops, gray backsplash, stone slab backsplash, stainless steel appliances and an island
Mid-sized minimalist l-shaped medium tone wood floor eat-in kitchen photo in New York with a single-bowl sink, flat-panel cabinets, white cabinets, concrete countertops, gray backsplash, stone slab backsplash, stainless steel appliances and an island
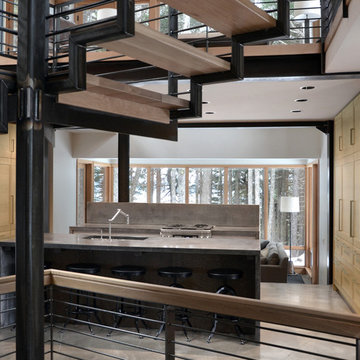
Nicholas Moriarty Interiors
Large minimalist galley concrete floor open concept kitchen photo in Chicago with an undermount sink, shaker cabinets, light wood cabinets, concrete countertops, gray backsplash, stone slab backsplash, paneled appliances and two islands
Large minimalist galley concrete floor open concept kitchen photo in Chicago with an undermount sink, shaker cabinets, light wood cabinets, concrete countertops, gray backsplash, stone slab backsplash, paneled appliances and two islands
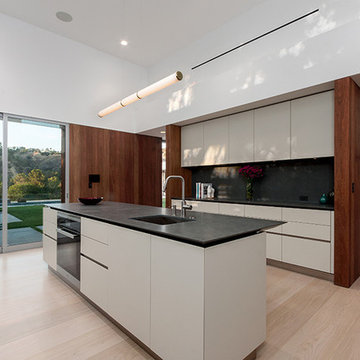
Open concept kitchen - huge modern galley light wood floor open concept kitchen idea in St Louis with an undermount sink, flat-panel cabinets, white cabinets, concrete countertops, gray backsplash, stone slab backsplash, stainless steel appliances and an island
Kitchen with Concrete Countertops and Stone Slab Backsplash Ideas
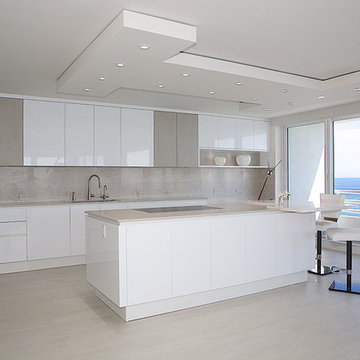
Eat-in kitchen - mid-sized contemporary l-shaped porcelain tile eat-in kitchen idea in Miami with an undermount sink, flat-panel cabinets, white cabinets, concrete countertops, beige backsplash, stone slab backsplash, paneled appliances and an island
1





