Kitchen with Wood Countertops and Stone Slab Backsplash Ideas
Refine by:
Budget
Sort by:Popular Today
1 - 20 of 793 photos
Item 1 of 3

Kodiak Greenwood
Inspiration for a mid-sized mediterranean l-shaped terra-cotta tile eat-in kitchen remodel in San Francisco with an undermount sink, shaker cabinets, light wood cabinets, wood countertops, beige backsplash, stone slab backsplash, stainless steel appliances and an island
Inspiration for a mid-sized mediterranean l-shaped terra-cotta tile eat-in kitchen remodel in San Francisco with an undermount sink, shaker cabinets, light wood cabinets, wood countertops, beige backsplash, stone slab backsplash, stainless steel appliances and an island

Example of a mid-sized minimalist l-shaped concrete floor and gray floor open concept kitchen design in New York with an undermount sink, flat-panel cabinets, white cabinets, wood countertops, gray backsplash, stone slab backsplash, stainless steel appliances and an island

Mike Gullion
Example of a mountain style l-shaped eat-in kitchen design in Other with an undermount sink, raised-panel cabinets, black cabinets, wood countertops, multicolored backsplash, stone slab backsplash and stainless steel appliances
Example of a mountain style l-shaped eat-in kitchen design in Other with an undermount sink, raised-panel cabinets, black cabinets, wood countertops, multicolored backsplash, stone slab backsplash and stainless steel appliances
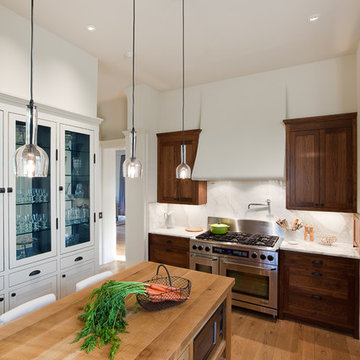
All images by Paul Bardagjy & Jonathan Jackson
Inspiration for a timeless enclosed kitchen remodel in Austin with stainless steel appliances, wood countertops, dark wood cabinets, white backsplash and stone slab backsplash
Inspiration for a timeless enclosed kitchen remodel in Austin with stainless steel appliances, wood countertops, dark wood cabinets, white backsplash and stone slab backsplash
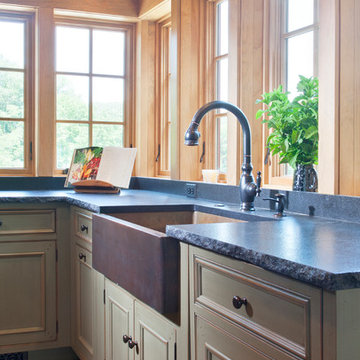
James Ray Spahn
Eat-in kitchen - farmhouse u-shaped eat-in kitchen idea in DC Metro with a farmhouse sink, flat-panel cabinets, wood countertops, black backsplash, stone slab backsplash and stainless steel appliances
Eat-in kitchen - farmhouse u-shaped eat-in kitchen idea in DC Metro with a farmhouse sink, flat-panel cabinets, wood countertops, black backsplash, stone slab backsplash and stainless steel appliances

J Savage Gibson Photography
Example of a large tuscan l-shaped limestone floor eat-in kitchen design in Atlanta with a farmhouse sink, raised-panel cabinets, medium tone wood cabinets, white backsplash, stone slab backsplash, paneled appliances, an island and wood countertops
Example of a large tuscan l-shaped limestone floor eat-in kitchen design in Atlanta with a farmhouse sink, raised-panel cabinets, medium tone wood cabinets, white backsplash, stone slab backsplash, paneled appliances, an island and wood countertops
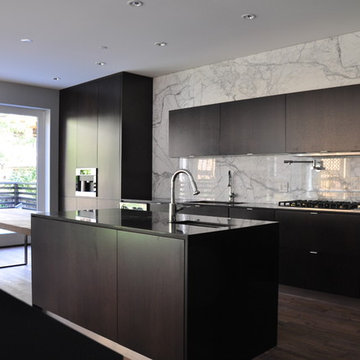
Example of a large minimalist l-shaped dark wood floor and brown floor eat-in kitchen design in Chicago with an undermount sink, flat-panel cabinets, brown cabinets, wood countertops, gray backsplash, stone slab backsplash, paneled appliances and an island

Example of a large beach style l-shaped medium tone wood floor and brown floor eat-in kitchen design in Austin with a farmhouse sink, shaker cabinets, gray cabinets, black backsplash, stone slab backsplash, stainless steel appliances, an island, black countertops and wood countertops
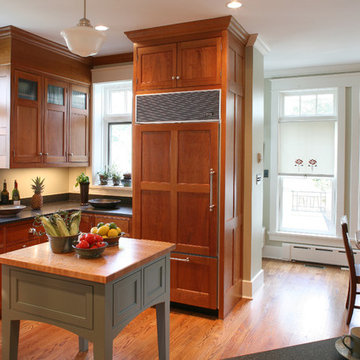
Eat-in kitchen - mid-sized craftsman u-shaped light wood floor and red floor eat-in kitchen idea in DC Metro with an undermount sink, recessed-panel cabinets, medium tone wood cabinets, wood countertops, beige backsplash, stone slab backsplash, stainless steel appliances and an island
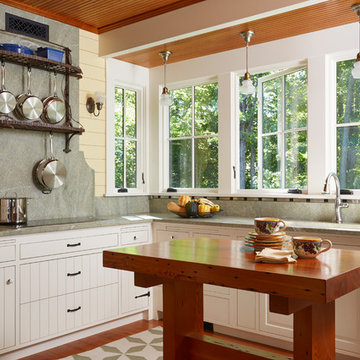
For over 100 years, Crane Island has been a summer destination for a few fortunate Minnesota families who move to cooler lake communities for the season. Desiring a return to this lifestyle, owners intend to spend long summer cottage weekends there. The location affords both community & privacy with close proximity to their city house. The island is small, with only about 20 cottages, most of which were built early in the last century. The challenge to the architect was to create a new house that would look 100 years old the day it was finished.

The historic restoration of this First Period Ipswich, Massachusetts home (c. 1686) was an eighteen-month project that combined exterior and interior architectural work to preserve and revitalize this beautiful home. Structurally, work included restoring the summer beam, straightening the timber frame, and adding a lean-to section. The living space was expanded with the addition of a spacious gourmet kitchen featuring countertops made of reclaimed barn wood. As is always the case with our historic renovations, we took special care to maintain the beauty and integrity of the historic elements while bringing in the comfort and convenience of modern amenities. We were even able to uncover and restore much of the original fabric of the house (the chimney, fireplaces, paneling, trim, doors, hinges, etc.), which had been hidden for years under a renovation dating back to 1746.
Winner, 2012 Mary P. Conley Award for historic home restoration and preservation
You can read more about this restoration in the Boston Globe article by Regina Cole, “A First Period home gets a second life.” http://www.bostonglobe.com/magazine/2013/10/26/couple-rebuild-their-century-home-ipswich/r2yXE5yiKWYcamoFGmKVyL/story.html
Photo Credit: Eric Roth
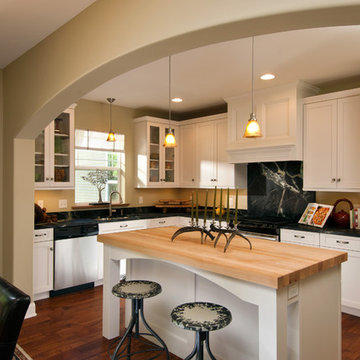
Example of a classic eat-in kitchen design in New York with stainless steel appliances, wood countertops, shaker cabinets, white cabinets, black backsplash and stone slab backsplash
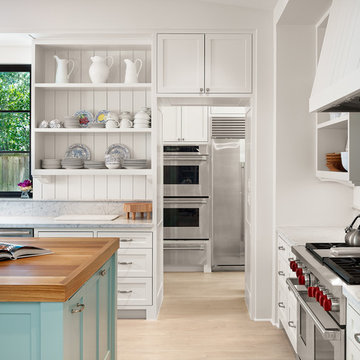
Casey Dunn Photography
Inspiration for a cottage l-shaped light wood floor kitchen remodel in Houston with a farmhouse sink, open cabinets, white cabinets, wood countertops, white backsplash, stone slab backsplash, stainless steel appliances and an island
Inspiration for a cottage l-shaped light wood floor kitchen remodel in Houston with a farmhouse sink, open cabinets, white cabinets, wood countertops, white backsplash, stone slab backsplash, stainless steel appliances and an island
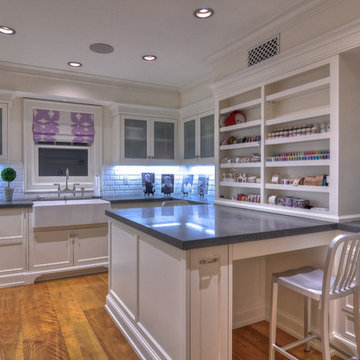
Clay Bowman. Bowman Group Architectural Photography
bowmangroup.net/
Example of a mid-sized classic u-shaped light wood floor eat-in kitchen design in Los Angeles with a drop-in sink, raised-panel cabinets, white cabinets, wood countertops, black backsplash, stone slab backsplash, stainless steel appliances and an island
Example of a mid-sized classic u-shaped light wood floor eat-in kitchen design in Los Angeles with a drop-in sink, raised-panel cabinets, white cabinets, wood countertops, black backsplash, stone slab backsplash, stainless steel appliances and an island
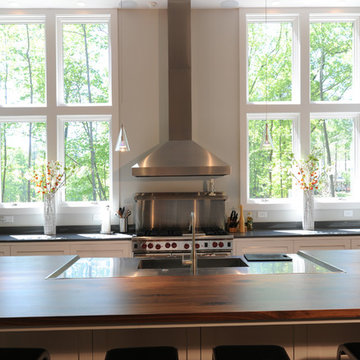
Modern Kitchen in open floor plan arrangement with Dining and Living Areas. All spaces united by large vault and clear story lighting.
Minimalist u-shaped dark wood floor open concept kitchen photo in San Francisco with a single-bowl sink, shaker cabinets, white cabinets, wood countertops, gray backsplash, stone slab backsplash, stainless steel appliances and an island
Minimalist u-shaped dark wood floor open concept kitchen photo in San Francisco with a single-bowl sink, shaker cabinets, white cabinets, wood countertops, gray backsplash, stone slab backsplash, stainless steel appliances and an island
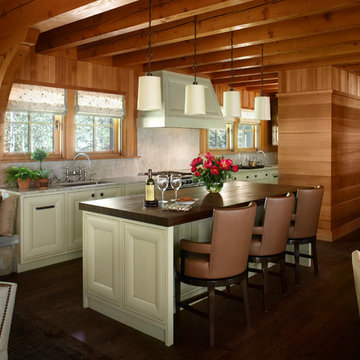
Photography by: Werner Straube
Open concept kitchen - contemporary galley open concept kitchen idea in Chicago with wood countertops, recessed-panel cabinets and stone slab backsplash
Open concept kitchen - contemporary galley open concept kitchen idea in Chicago with wood countertops, recessed-panel cabinets and stone slab backsplash
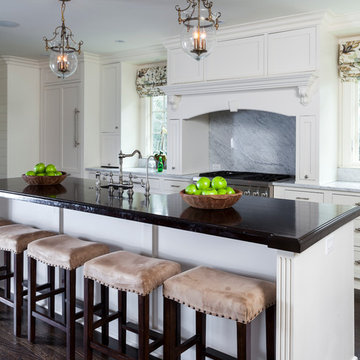
Jim Schmid Photography
Example of a classic dark wood floor kitchen design in Charlotte with a farmhouse sink, recessed-panel cabinets, white cabinets, wood countertops, white backsplash and stone slab backsplash
Example of a classic dark wood floor kitchen design in Charlotte with a farmhouse sink, recessed-panel cabinets, white cabinets, wood countertops, white backsplash and stone slab backsplash
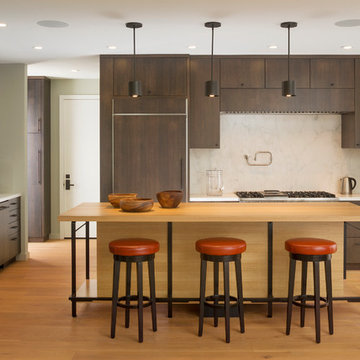
For Richardson Architecture in Tiburon CA. Photo by Jeff Zaruba.
Inspiration for a contemporary light wood floor kitchen remodel in San Francisco with flat-panel cabinets, dark wood cabinets, wood countertops, white backsplash, stone slab backsplash, paneled appliances and an island
Inspiration for a contemporary light wood floor kitchen remodel in San Francisco with flat-panel cabinets, dark wood cabinets, wood countertops, white backsplash, stone slab backsplash, paneled appliances and an island
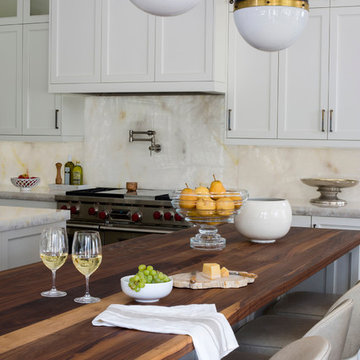
The second island was designed as an informal eating area and a spot for guests to gather in the large, open kitchen.
Heidi Zeiger
Inspiration for a mid-sized transitional l-shaped medium tone wood floor open concept kitchen remodel in Other with a single-bowl sink, shaker cabinets, white cabinets, wood countertops, white backsplash, stone slab backsplash, paneled appliances and two islands
Inspiration for a mid-sized transitional l-shaped medium tone wood floor open concept kitchen remodel in Other with a single-bowl sink, shaker cabinets, white cabinets, wood countertops, white backsplash, stone slab backsplash, paneled appliances and two islands
Kitchen with Wood Countertops and Stone Slab Backsplash Ideas
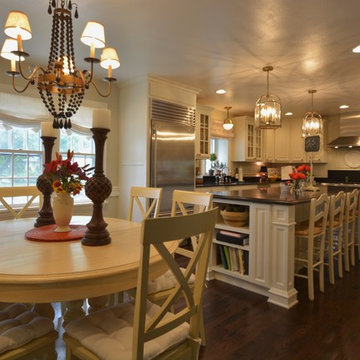
One Room at a Time, Inc.
Eat-in kitchen - mid-sized traditional l-shaped dark wood floor eat-in kitchen idea in Milwaukee with an undermount sink, raised-panel cabinets, white cabinets, wood countertops, black backsplash, stone slab backsplash, stainless steel appliances and an island
Eat-in kitchen - mid-sized traditional l-shaped dark wood floor eat-in kitchen idea in Milwaukee with an undermount sink, raised-panel cabinets, white cabinets, wood countertops, black backsplash, stone slab backsplash, stainless steel appliances and an island
1





