Brick Floor Kitchen with Stone Slab Backsplash Ideas
Refine by:
Budget
Sort by:Popular Today
1 - 20 of 72 photos
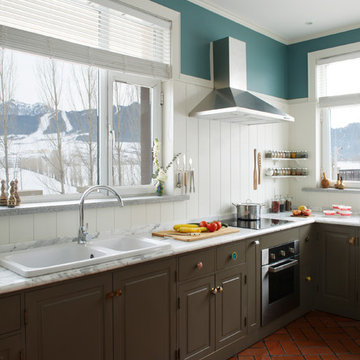
Custom built kitchen with marble countertops, granite window sills, built in spice shelf and high wainscoting. Designed by Blake Civiello. Photos by Philippe Le Berre
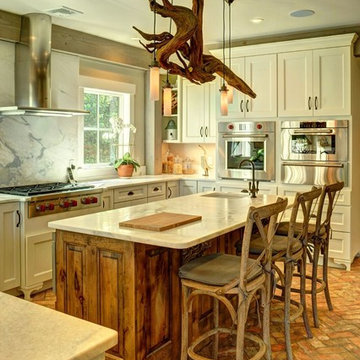
Barn House Rustic Contemporary
Chris Foster Photography
Large country u-shaped brick floor eat-in kitchen photo in Burlington with an undermount sink, recessed-panel cabinets, white cabinets, marble countertops, white backsplash, stone slab backsplash, stainless steel appliances and an island
Large country u-shaped brick floor eat-in kitchen photo in Burlington with an undermount sink, recessed-panel cabinets, white cabinets, marble countertops, white backsplash, stone slab backsplash, stainless steel appliances and an island

Example of a mid-sized farmhouse galley brick floor and red floor enclosed kitchen design in New York with an undermount sink, shaker cabinets, medium tone wood cabinets, limestone countertops, beige backsplash, stone slab backsplash, stainless steel appliances and no island

Natural untreated cedar kithcen with glazed brick floor, contemporary furniture and modern artwork.
Example of a mid-sized minimalist u-shaped brick floor and black floor eat-in kitchen design in Omaha with a double-bowl sink, flat-panel cabinets, medium tone wood cabinets, granite countertops, gray backsplash, stone slab backsplash, stainless steel appliances, an island and gray countertops
Example of a mid-sized minimalist u-shaped brick floor and black floor eat-in kitchen design in Omaha with a double-bowl sink, flat-panel cabinets, medium tone wood cabinets, granite countertops, gray backsplash, stone slab backsplash, stainless steel appliances, an island and gray countertops
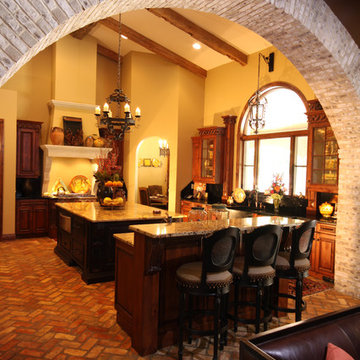
Custom Cabinetry by- Ocala Kitchen and Bath Inc., Ocala Florida.
Photography by- Alan Youngblood Images, Ocala Florida.
Open concept kitchen - mid-sized mediterranean brick floor open concept kitchen idea in Orlando with a farmhouse sink, glass-front cabinets, medium tone wood cabinets, granite countertops, black backsplash, stone slab backsplash, stainless steel appliances and two islands
Open concept kitchen - mid-sized mediterranean brick floor open concept kitchen idea in Orlando with a farmhouse sink, glass-front cabinets, medium tone wood cabinets, granite countertops, black backsplash, stone slab backsplash, stainless steel appliances and two islands
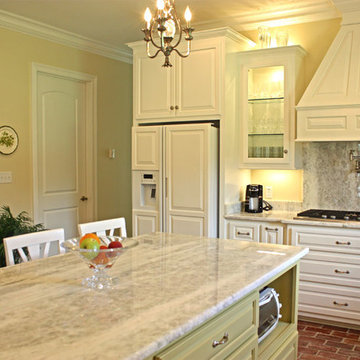
This kitchen is for a new build and includes custom cabinetwork, a custom range hood and custom free standing hutch. Extensive built-in cabinetry has careful integration of traditional detailing and design.
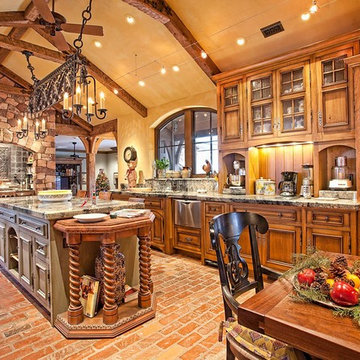
Our client was interested in expanding their current kitchen to create a large custom old world kitchen. For this project, spaces were demolished and reconfigured to give a larger more open kitchen. All cabinets and details were custom made by hand, including the cabinet pulls, hinges, metal brackets and pendent light over the island.
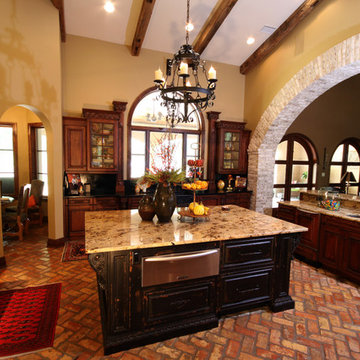
Example of a mid-sized mountain style brick floor enclosed kitchen design in Orlando with a farmhouse sink, beaded inset cabinets, medium tone wood cabinets, granite countertops, black backsplash, stone slab backsplash, paneled appliances and two islands
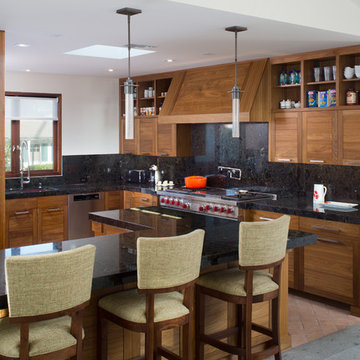
James Brady
Example of a mid-sized transitional u-shaped brick floor kitchen design in San Diego with an undermount sink, recessed-panel cabinets, medium tone wood cabinets, granite countertops, multicolored backsplash, stone slab backsplash, stainless steel appliances and an island
Example of a mid-sized transitional u-shaped brick floor kitchen design in San Diego with an undermount sink, recessed-panel cabinets, medium tone wood cabinets, granite countertops, multicolored backsplash, stone slab backsplash, stainless steel appliances and an island
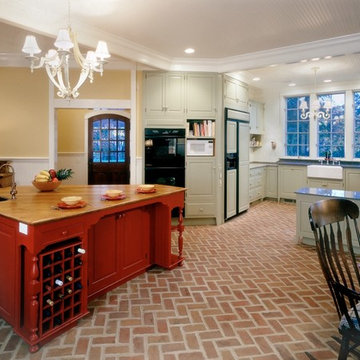
From a herringbone brick floor, to “found” pieces of cabinetry an open kitchen and family room the Architect and cabinetmaker collaborated to provide a joyful living and working space, with a strong acknowledgement of the area’s history. Good design, attention to detail and creative custom cabinetmakers at Jaeger & Ernst offer choices, solutions and beauty for the owner. Get your team, work with your team!
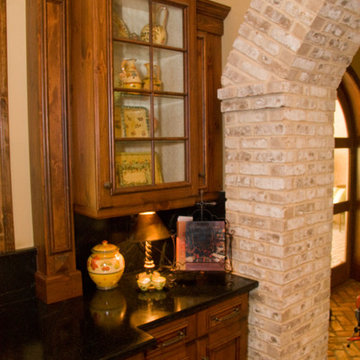
Kitchen - mid-sized rustic brick floor kitchen idea in Orlando with glass-front cabinets, medium tone wood cabinets, granite countertops, black backsplash, stone slab backsplash and no island
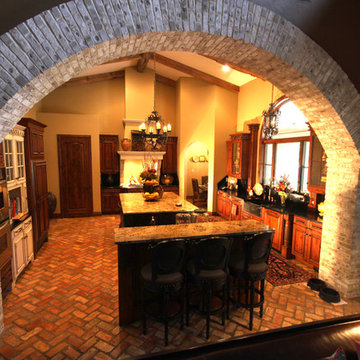
Example of a mid-sized brick floor enclosed kitchen design in Orlando with an undermount sink, beaded inset cabinets, beige cabinets, granite countertops, black backsplash, stone slab backsplash, stainless steel appliances and two islands
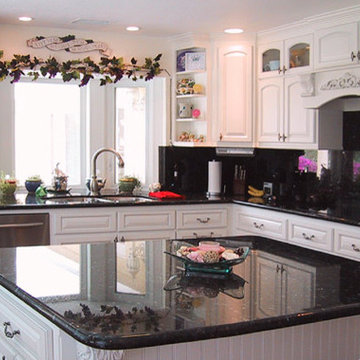
Inspiration for a mid-sized timeless l-shaped brick floor and red floor eat-in kitchen remodel in San Diego with a double-bowl sink, raised-panel cabinets, white cabinets, granite countertops, black backsplash, stone slab backsplash, stainless steel appliances and an island
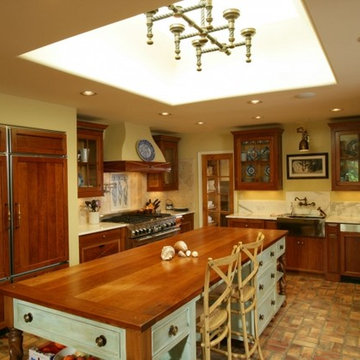
Large arts and crafts u-shaped brick floor eat-in kitchen photo in Other with a farmhouse sink, medium tone wood cabinets, white backsplash, paneled appliances, an island, glass-front cabinets, marble countertops and stone slab backsplash
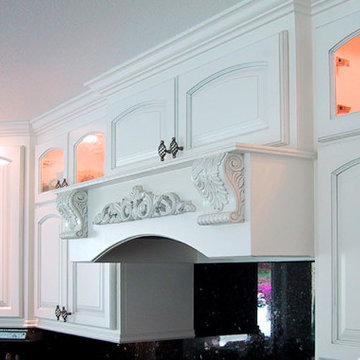
Eat-in kitchen - mid-sized traditional l-shaped brick floor eat-in kitchen idea in San Diego with a double-bowl sink, raised-panel cabinets, white cabinets, granite countertops, black backsplash, stone slab backsplash, stainless steel appliances and an island
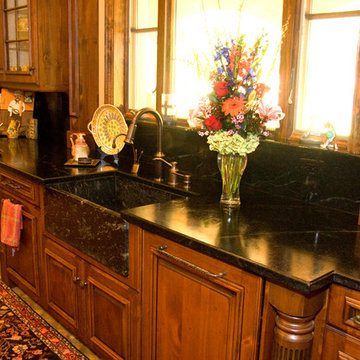
Example of a mid-sized mountain style brick floor enclosed kitchen design in Orlando with a farmhouse sink, beaded inset cabinets, medium tone wood cabinets, granite countertops, black backsplash, stone slab backsplash, paneled appliances and two islands
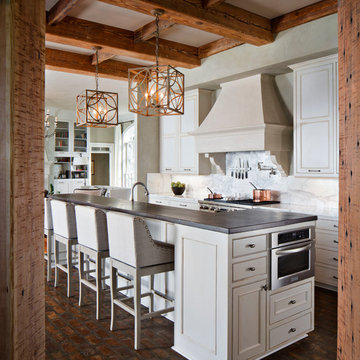
Chipper Hatter
Large elegant l-shaped brick floor open concept kitchen photo in New Orleans with a farmhouse sink, beaded inset cabinets, white cabinets, marble countertops, white backsplash, stone slab backsplash, paneled appliances and an island
Large elegant l-shaped brick floor open concept kitchen photo in New Orleans with a farmhouse sink, beaded inset cabinets, white cabinets, marble countertops, white backsplash, stone slab backsplash, paneled appliances and an island
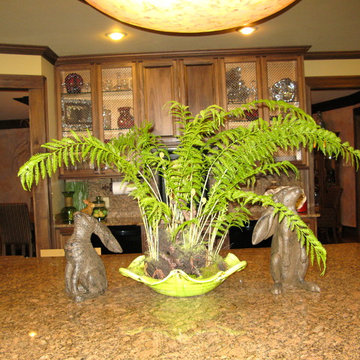
Rabbit holding Spring florals.
Elegant brick floor eat-in kitchen photo in Other with a farmhouse sink, granite countertops, beige backsplash, stone slab backsplash, stainless steel appliances and an island
Elegant brick floor eat-in kitchen photo in Other with a farmhouse sink, granite countertops, beige backsplash, stone slab backsplash, stainless steel appliances and an island
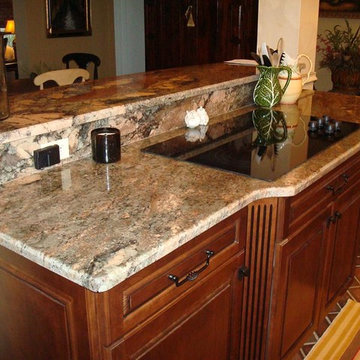
Raised Bar with Granite Countertops
Small elegant l-shaped brick floor eat-in kitchen photo in Orlando with raised-panel cabinets, medium tone wood cabinets, granite countertops, multicolored backsplash, stone slab backsplash, an island and stainless steel appliances
Small elegant l-shaped brick floor eat-in kitchen photo in Orlando with raised-panel cabinets, medium tone wood cabinets, granite countertops, multicolored backsplash, stone slab backsplash, an island and stainless steel appliances
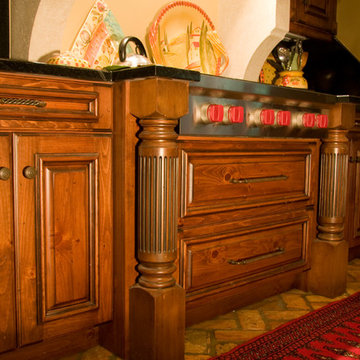
Mid-sized mountain style brick floor enclosed kitchen photo in Orlando with a farmhouse sink, beaded inset cabinets, medium tone wood cabinets, granite countertops, black backsplash, stone slab backsplash, paneled appliances and two islands
Brick Floor Kitchen with Stone Slab Backsplash Ideas
1





