Limestone Floor Kitchen with Stone Slab Backsplash Ideas
Refine by:
Budget
Sort by:Popular Today
1 - 20 of 874 photos
Item 1 of 3
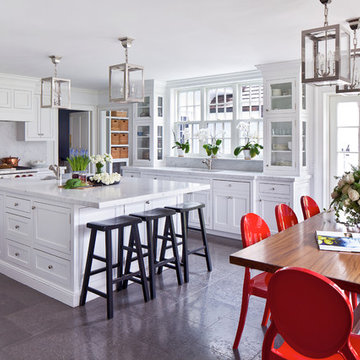
ChiChi Ubiña
Example of a large transitional u-shaped limestone floor open concept kitchen design in New York with an undermount sink, beaded inset cabinets, white cabinets, marble countertops, stone slab backsplash, white appliances and an island
Example of a large transitional u-shaped limestone floor open concept kitchen design in New York with an undermount sink, beaded inset cabinets, white cabinets, marble countertops, stone slab backsplash, white appliances and an island

Huge Custom Kitchen with Attached Chef Kitchen
Open concept kitchen - large contemporary beige floor and limestone floor open concept kitchen idea in Las Vegas with an undermount sink, flat-panel cabinets, dark wood cabinets, stainless steel appliances, an island, granite countertops, gray backsplash, stone slab backsplash and beige countertops
Open concept kitchen - large contemporary beige floor and limestone floor open concept kitchen idea in Las Vegas with an undermount sink, flat-panel cabinets, dark wood cabinets, stainless steel appliances, an island, granite countertops, gray backsplash, stone slab backsplash and beige countertops
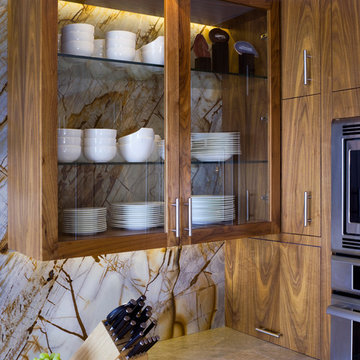
Roma Imperiale quartz slabs backsplash
Mother of Pearl quartzite countertop
Kitchen - large contemporary u-shaped limestone floor kitchen idea in Miami with glass-front cabinets, brown cabinets, brown backsplash, stone slab backsplash and quartzite countertops
Kitchen - large contemporary u-shaped limestone floor kitchen idea in Miami with glass-front cabinets, brown cabinets, brown backsplash, stone slab backsplash and quartzite countertops

J Savage Gibson Photography
Example of a large tuscan l-shaped limestone floor eat-in kitchen design in Atlanta with a farmhouse sink, raised-panel cabinets, medium tone wood cabinets, white backsplash, stone slab backsplash, paneled appliances, an island and wood countertops
Example of a large tuscan l-shaped limestone floor eat-in kitchen design in Atlanta with a farmhouse sink, raised-panel cabinets, medium tone wood cabinets, white backsplash, stone slab backsplash, paneled appliances, an island and wood countertops

Eat-in kitchen - small modern single-wall limestone floor and beige floor eat-in kitchen idea in Miami with an integrated sink, flat-panel cabinets, stainless steel cabinets, quartz countertops, gray backsplash, stone slab backsplash, stainless steel appliances, no island and gray countertops
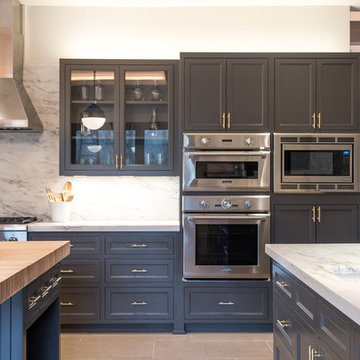
Example of a large transitional l-shaped limestone floor and beige floor eat-in kitchen design in Dallas with a drop-in sink, beaded inset cabinets, gray cabinets, marble countertops, white backsplash, an island, stone slab backsplash and stainless steel appliances
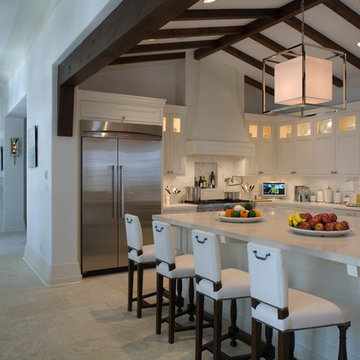
Example of a large tuscan l-shaped limestone floor eat-in kitchen design in Miami with an undermount sink, shaker cabinets, white cabinets, marble countertops, white backsplash, stone slab backsplash, stainless steel appliances and an island

Elegant, earthy finishes in the kitchen include solid mahogany cabinets and bar, black granite counters, and limestone ceiling and floors. A large pocket window opens the kitchen to the outdoor barbecue area.
Architect: Edward Pitman Architects
Builder: Allen Constrruction
Photos: Jim Bartsch Photography
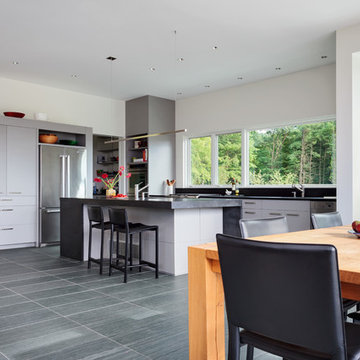
Peter R. Peirce
Eat-in kitchen - mid-sized modern galley limestone floor eat-in kitchen idea in New York with a single-bowl sink, flat-panel cabinets, gray cabinets, granite countertops, gray backsplash, stone slab backsplash, stainless steel appliances and an island
Eat-in kitchen - mid-sized modern galley limestone floor eat-in kitchen idea in New York with a single-bowl sink, flat-panel cabinets, gray cabinets, granite countertops, gray backsplash, stone slab backsplash, stainless steel appliances and an island

Stephen Reed Photography
Example of a huge classic limestone floor and beige floor kitchen design in Dallas with an undermount sink, recessed-panel cabinets, quartzite countertops, stone slab backsplash, two islands, white countertops and black appliances
Example of a huge classic limestone floor and beige floor kitchen design in Dallas with an undermount sink, recessed-panel cabinets, quartzite countertops, stone slab backsplash, two islands, white countertops and black appliances
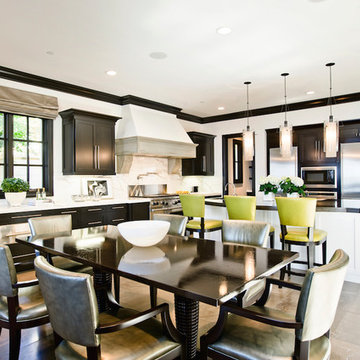
Kitchen - large transitional limestone floor kitchen idea in Orange County with an undermount sink, shaker cabinets, dark wood cabinets, marble countertops, white backsplash, stone slab backsplash, stainless steel appliances and an island
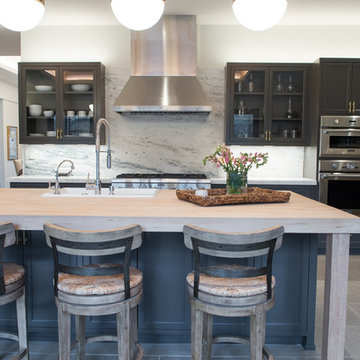
Example of a large transitional l-shaped limestone floor and beige floor eat-in kitchen design in Dallas with a drop-in sink, beaded inset cabinets, gray cabinets, marble countertops, white backsplash, an island, stone slab backsplash and stainless steel appliances
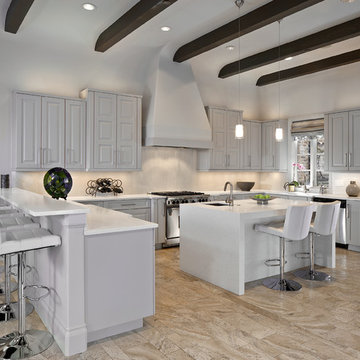
Ken Vaughan - Photographer;
Lisa Barron, Dallas Design Group - Interior Designer
Inspiration for a modern u-shaped limestone floor kitchen remodel in Dallas with an undermount sink, raised-panel cabinets, gray cabinets, quartz countertops, white backsplash, stone slab backsplash, stainless steel appliances and an island
Inspiration for a modern u-shaped limestone floor kitchen remodel in Dallas with an undermount sink, raised-panel cabinets, gray cabinets, quartz countertops, white backsplash, stone slab backsplash, stainless steel appliances and an island
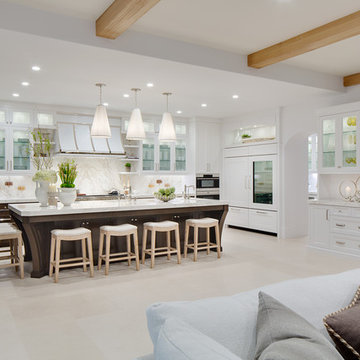
Martin King Photography
Open concept kitchen - huge transitional l-shaped limestone floor open concept kitchen idea in Orange County with shaker cabinets, white cabinets, quartz countertops, white backsplash, stone slab backsplash, paneled appliances and an island
Open concept kitchen - huge transitional l-shaped limestone floor open concept kitchen idea in Orange County with shaker cabinets, white cabinets, quartz countertops, white backsplash, stone slab backsplash, paneled appliances and an island
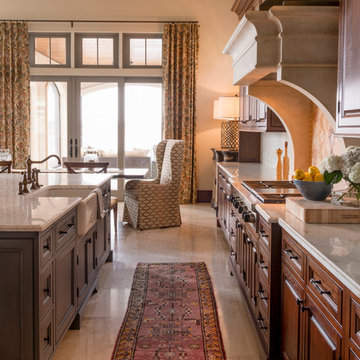
J Savage Gibson Photography
Eat-in kitchen - large mediterranean l-shaped limestone floor eat-in kitchen idea in Atlanta with a farmhouse sink, raised-panel cabinets, medium tone wood cabinets, white backsplash, stone slab backsplash, paneled appliances, an island and granite countertops
Eat-in kitchen - large mediterranean l-shaped limestone floor eat-in kitchen idea in Atlanta with a farmhouse sink, raised-panel cabinets, medium tone wood cabinets, white backsplash, stone slab backsplash, paneled appliances, an island and granite countertops
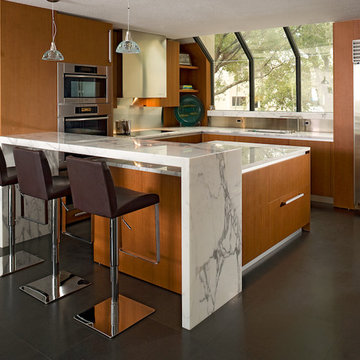
Inspiration for a mid-sized modern u-shaped limestone floor enclosed kitchen remodel in Miami with an undermount sink, flat-panel cabinets, medium tone wood cabinets, marble countertops, white backsplash, stone slab backsplash, stainless steel appliances and an island
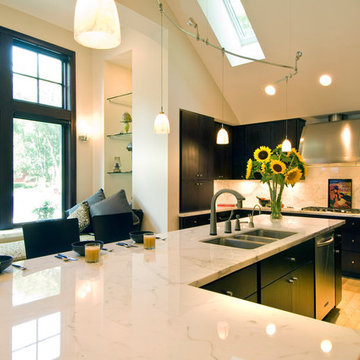
Inspiration for a large contemporary limestone floor eat-in kitchen remodel in Indianapolis with a triple-bowl sink, flat-panel cabinets, black cabinets, quartzite countertops, white backsplash, stone slab backsplash, stainless steel appliances and an island
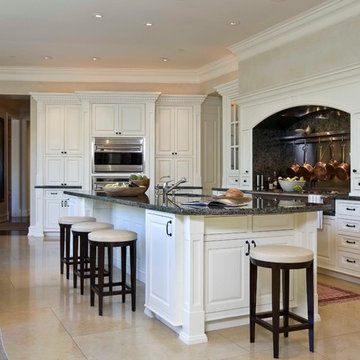
Kitchen with view of breakfast area to the left and hallway to Dining Room
Jamie Hadley Photography
Inspiration for a large transitional u-shaped limestone floor eat-in kitchen remodel in San Francisco with an undermount sink, beaded inset cabinets, white cabinets, granite countertops, green backsplash, stone slab backsplash, stainless steel appliances and an island
Inspiration for a large transitional u-shaped limestone floor eat-in kitchen remodel in San Francisco with an undermount sink, beaded inset cabinets, white cabinets, granite countertops, green backsplash, stone slab backsplash, stainless steel appliances and an island
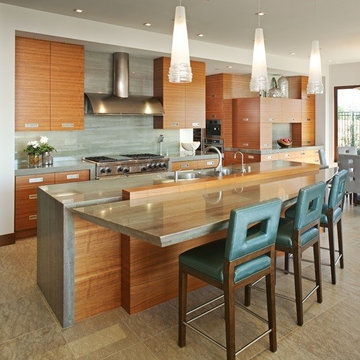
Jim Brady
Example of a mid-sized trendy limestone floor open concept kitchen design in San Diego with an undermount sink, flat-panel cabinets, light wood cabinets, granite countertops, green backsplash, stone slab backsplash and stainless steel appliances
Example of a mid-sized trendy limestone floor open concept kitchen design in San Diego with an undermount sink, flat-panel cabinets, light wood cabinets, granite countertops, green backsplash, stone slab backsplash and stainless steel appliances
Limestone Floor Kitchen with Stone Slab Backsplash Ideas

Stephen Reed Photography
Inspiration for a huge timeless limestone floor and beige floor eat-in kitchen remodel in Dallas with an undermount sink, recessed-panel cabinets, white cabinets, quartzite countertops, gray backsplash, stone slab backsplash, white appliances, two islands and white countertops
Inspiration for a huge timeless limestone floor and beige floor eat-in kitchen remodel in Dallas with an undermount sink, recessed-panel cabinets, white cabinets, quartzite countertops, gray backsplash, stone slab backsplash, white appliances, two islands and white countertops
1





