Kitchen with Stone Slab Backsplash Ideas
Refine by:
Budget
Sort by:Popular Today
781 - 800 of 61,836 photos
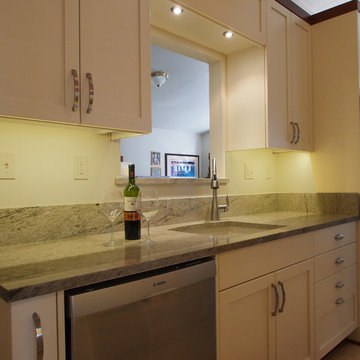
A full sized refrigerator, dishwasher, ovens and cooktop feel 'just right' in this organized galley kitchen, leaving plenty of space for cabinetry and countertops.
Photo: A Kitchen That Works LLC
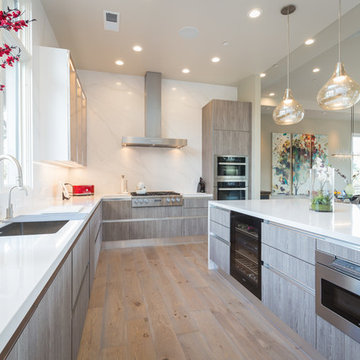
Base cabinets form the Aran Cucine Bijou collection in Straty Rovere Fumo with aluminum c-channel handle. Wall cabinets from the Erika collection in white glossy and Stop Sol glass with aluminum frame and dritta handle. Built-in display cabinet lighting by Lite Line Illuminations. Silestone quartz countertop and backsplash in Calacatta Gold. Sink by Blanco. Appliances by Miele.
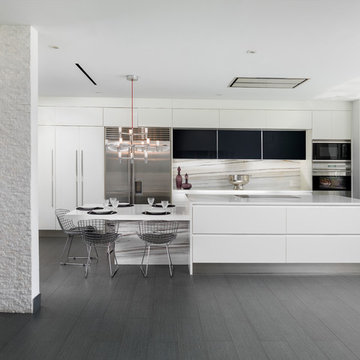
Moris Moreno Photography
Eat-in kitchen - contemporary l-shaped dark wood floor eat-in kitchen idea in Miami with flat-panel cabinets, white cabinets, white backsplash, stainless steel appliances, an island and stone slab backsplash
Eat-in kitchen - contemporary l-shaped dark wood floor eat-in kitchen idea in Miami with flat-panel cabinets, white cabinets, white backsplash, stainless steel appliances, an island and stone slab backsplash
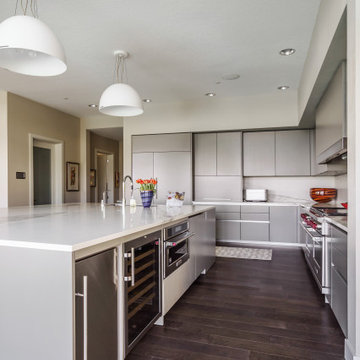
Inspiration for a large contemporary l-shaped dark wood floor and brown floor open concept kitchen remodel in Portland with an undermount sink, flat-panel cabinets, gray cabinets, quartz countertops, white backsplash, stone slab backsplash, paneled appliances, an island and white countertops

The original Kitchen in this home was extremely cluttered and disorganized. In the process of renovating the entire home this space was a major priority to address. We chose to create a central barrel vault that structured the entire space. The French range is centered on the barrel vault. By adding a table to the center of the room it insures this is a family centered environment. The table becomes a working space, an eating space, a homework table, etc. This is a throwback to the original farm house kitchen table that was the center of mid-western life for generations. The room opens up to a Living Room and Music Room area that make the space incorporated with all of the family’s daily activity. The space also has mirror-imaged doors that open to the exterior patio and pool deck area. This effectively allows for the circulation of the family from the pool deck to the interior as if it was another room in the house. The contrast of the original disorganization and clutter to the cleanly detailed, highly organized space is a huge transformation for this home.
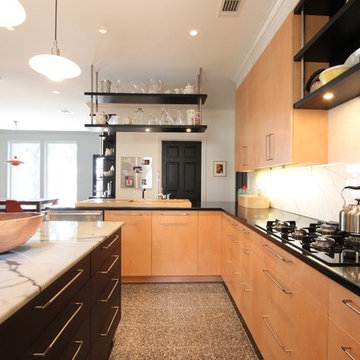
The contrasting colors and textures make this contemporary style kitchen quite stunning. Figured maple veneers, black granite, white marble, stainless steel, ebonized oak, and stained concrete are just some of the high-end finishes that really make this kitchen pop! We actually built this kitchen twice, once before Hurricane Ike, and once after. - photos by Jim Farris
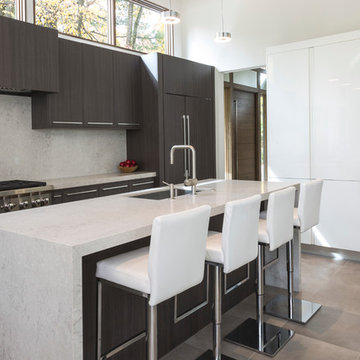
kitchen: Roble ahumado wood laminate and gloss cream white lacquer
floor: aston acero
Designer/Architect: Simonian Rosenbaum
photographer: Douglas Holt

Contemporary style dining and kitchen area with nine inch wide European oak hardwood floors, live edge walnut table, modern wood chairs, wood windows, custom cabinetry, waterfall kitchen island, modern light fixtures and overall simple decor! Luxury home by TCM Built
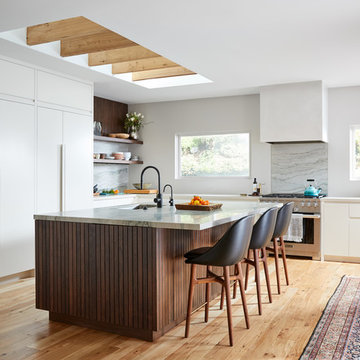
Mill Valley Scandinavian, modern, open kitchen with skylight, simple cabinets, stone backsplash, Danish furniture, open shelves
Photographer: John Merkl
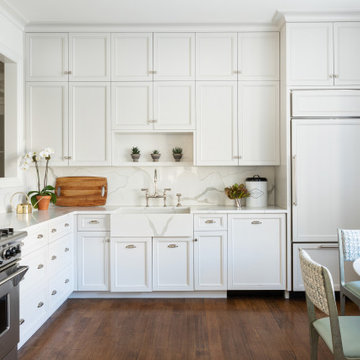
Interior Design by Nina Carbone.
Transitional l-shaped dark wood floor and brown floor eat-in kitchen photo in New York with a farmhouse sink, recessed-panel cabinets, white cabinets, white backsplash, stone slab backsplash, paneled appliances, no island and white countertops
Transitional l-shaped dark wood floor and brown floor eat-in kitchen photo in New York with a farmhouse sink, recessed-panel cabinets, white cabinets, white backsplash, stone slab backsplash, paneled appliances, no island and white countertops
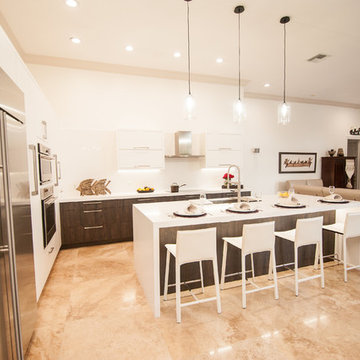
Example of a large trendy l-shaped eat-in kitchen design in Miami with an undermount sink, flat-panel cabinets, brown cabinets, quartz countertops, white backsplash, stone slab backsplash, stainless steel appliances and an island
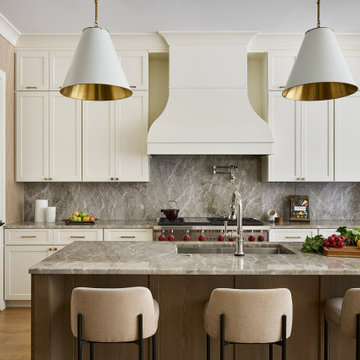
Kitchen - transitional l-shaped medium tone wood floor and brown floor kitchen idea in Chicago with an undermount sink, recessed-panel cabinets, white cabinets, gray backsplash, stone slab backsplash, stainless steel appliances, an island and gray countertops
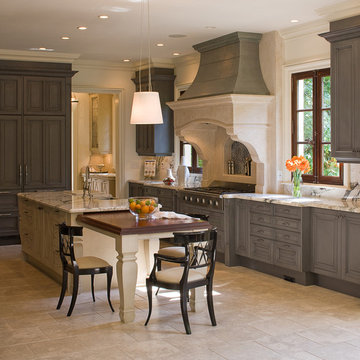
James Lockhart photo
Inspiration for a large timeless u-shaped travertine floor enclosed kitchen remodel in Atlanta with an island, gray cabinets, marble countertops, a farmhouse sink, stainless steel appliances, raised-panel cabinets, white backsplash and stone slab backsplash
Inspiration for a large timeless u-shaped travertine floor enclosed kitchen remodel in Atlanta with an island, gray cabinets, marble countertops, a farmhouse sink, stainless steel appliances, raised-panel cabinets, white backsplash and stone slab backsplash
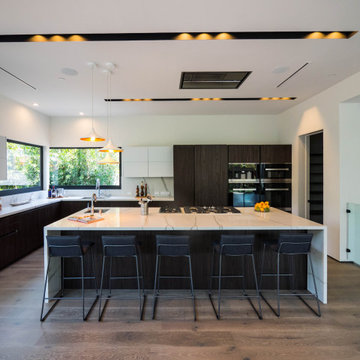
Beautiful contemporary kitchen with dark wood and white flat panel cabinets, a large island with a cook top, prep sink, and seating.
Inspiration for a large contemporary l-shaped medium tone wood floor and brown floor eat-in kitchen remodel in Los Angeles with an undermount sink, flat-panel cabinets, dark wood cabinets, quartz countertops, white backsplash, stone slab backsplash, paneled appliances, an island and white countertops
Inspiration for a large contemporary l-shaped medium tone wood floor and brown floor eat-in kitchen remodel in Los Angeles with an undermount sink, flat-panel cabinets, dark wood cabinets, quartz countertops, white backsplash, stone slab backsplash, paneled appliances, an island and white countertops

Mid-sized trendy u-shaped vinyl floor and gray floor eat-in kitchen photo in Los Angeles with an undermount sink, flat-panel cabinets, dark wood cabinets, quartz countertops, white backsplash, stone slab backsplash, stainless steel appliances, an island and white countertops

If you like this kitchen watch the 211 second stop action video of it's amazing transformation. COPY AND PASTE LINK BELOW:
https://www.youtube.com/watch?v=bB0t9qSOjzQ
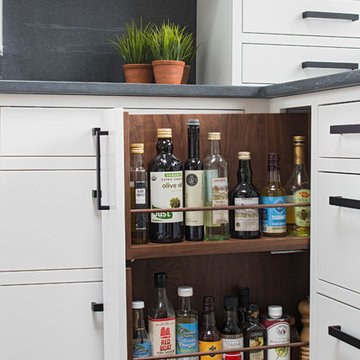
This spacious kitchen in Westchester County is flooded with light from huge windows on 3 sides of the kitchen plus two skylights in the vaulted ceiling. The dated kitchen was gutted and reconfigured to accommodate this large kitchen with crisp white cabinets and walls. Ship lap paneling on both walls and ceiling lends a casual-modern charm while stainless steel toe kicks, walnut accents and Pietra Cardosa limestone bring both cool and warm tones to this clean aesthetic. Kitchen design and custom cabinetry, built ins, walnut countertops and paneling by Studio Dearborn. Architect Frank Marsella. Interior design finishes by Tami Wassong Interior Design. Pietra cardosa limestone countertops and backsplash by Marble America. Appliances by Subzero; range hood insert by Best. Cabinetry color: Benjamin Moore Super White. Hardware by Top Knobs. Photography Adam Macchia.
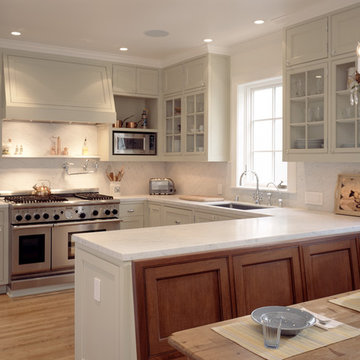
Example of a classic u-shaped kitchen design in San Francisco with recessed-panel cabinets, gray cabinets, white backsplash and stone slab backsplash
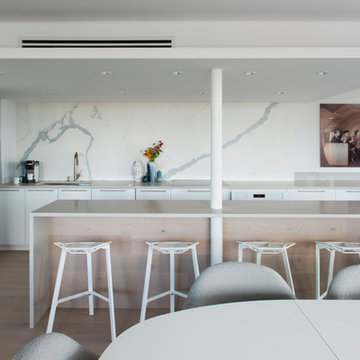
We worked with a corporation and their out-of-town architect on this residential condominium construction in Washington D.C. The company uses the apartment for executive housing and meetings. Its goal was to create a flexible space to be used for both purposes. We renovated the kitchen, two bathrooms, and one bedroom. The central focus is the sleek new open kitchen, though we worked on the entire 1200 square foot apartment.
The client provided the architectural design for the kitchen and the rest of the apartment. The biggest layout changes were:
*Removing the walls of the existing kitchen to create a dramatic open kitchen that runs all the way to the window on one side and an island with a waterfall countertop on the other side.
*A layout that provided space for a large conference table
*Closing off one door of the bedroom and creating a larger opening from the living room side and installing pocket doors
These changes required extensive systems work throughout the apartment, including redoing all the ductwork, modifying the sprinkler system and relocating sprinkler heads to meet fire code. We didn’t run into any surprises with the systems because our team had investigated the structure in the pre-construction stage and cut holes in the drywall to locate the plumbing pipes, columns, and wiring. We had to turn and move the existing HVAC system so we could hide it in one of the kitchen cabinets.
We built the structure that anchors one end of the kitchen. It hides a refrigerator (with flush panel doors), electrical panel, and writing for the flat screen television. A soffit above the kitchen hides all the ductwork, and is fitted with recessed lights and LED cove lighting above.
The client supplied the kitchen cabinetry. The countertops are quartz by Caesarstone in Haze. We installed the flooring material on the base of one side of the island.
Backsplash. The dramatic backsplash is made of thin sheets of porcelain. The 5 mm thick material by Fiandre comes in 5-foot by 10-foot sheets that comes in a continuous pattern or can be book-matched. A fabricator measured the layout and cuts for the wall outlets, cut the material and installed it. Our team delivered three sheets of the material up the stairwell of the building. Though they created a template of the material out of wood to make sure it would fit, the actual material was more rigid and it took them a while to maneuver it.
The new wide opening at the end of the living room has pocket doors. We closed off the original hallway door to the bedroom.
Michael K. Wilkinson
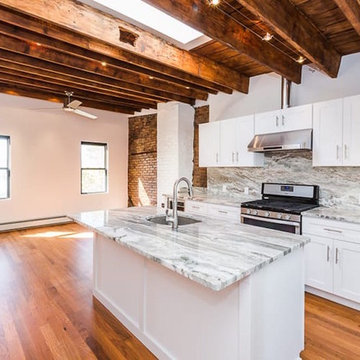
Inspiration for a mid-sized industrial galley medium tone wood floor open concept kitchen remodel in Phoenix with an undermount sink, shaker cabinets, white cabinets, quartzite countertops, gray backsplash, stone slab backsplash, stainless steel appliances and an island
Kitchen with Stone Slab Backsplash Ideas
40





