Kitchen with a Farmhouse Sink, Stone Slab Backsplash and a Peninsula Ideas
Refine by:
Budget
Sort by:Popular Today
1 - 20 of 588 photos
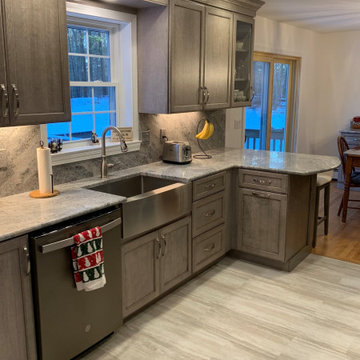
Omega Cabinetry offers so many custom features and options.
Quartersawn Oak in the Porch Swing finish adds texture and style to this elegant all grey kitchen.
The granite countertop and granite backsplash are in River Blue.
The Luxury Viny Flooring (LVT) is Mannington Adura Cascade Sea Mist.
Amazing what the right combination of textures can accomplish!
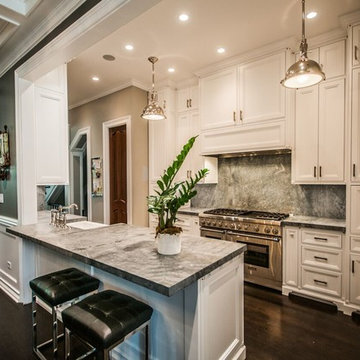
Inspiration for a mid-sized transitional u-shaped dark wood floor eat-in kitchen remodel in Chicago with a farmhouse sink, recessed-panel cabinets, white cabinets, quartzite countertops, stone slab backsplash, stainless steel appliances, a peninsula and gray backsplash
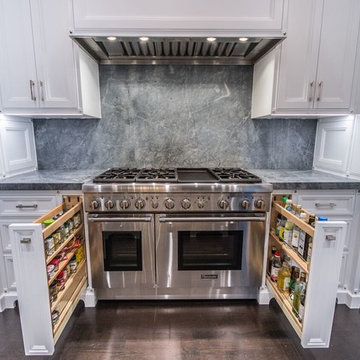
Mid-sized transitional u-shaped dark wood floor eat-in kitchen photo in Chicago with a farmhouse sink, recessed-panel cabinets, white cabinets, quartzite countertops, stone slab backsplash, stainless steel appliances, a peninsula and gray backsplash
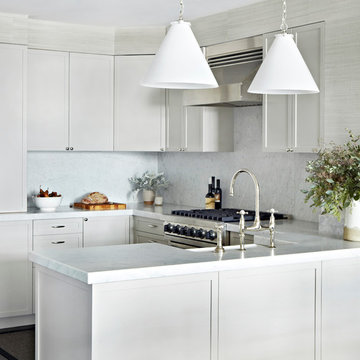
Interior Architecture, Interior Design, Construction Administration, Art Curation, and Custom Millwork, AV & Furniture Design by Chango & Co.
Photography by Jacob Snavely
Featured in Architectural Digest
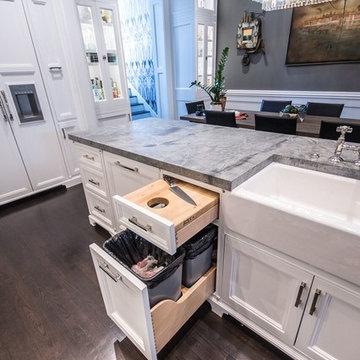
Example of a mid-sized transitional u-shaped dark wood floor eat-in kitchen design in Chicago with a farmhouse sink, recessed-panel cabinets, white cabinets, quartzite countertops, stone slab backsplash, stainless steel appliances, a peninsula and gray backsplash
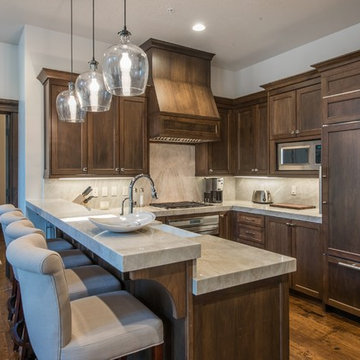
Photo Credit: Spotlight Home Tours
Example of a small transitional u-shaped dark wood floor and brown floor open concept kitchen design in Salt Lake City with a farmhouse sink, raised-panel cabinets, dark wood cabinets, quartzite countertops, gray backsplash, stone slab backsplash, paneled appliances and a peninsula
Example of a small transitional u-shaped dark wood floor and brown floor open concept kitchen design in Salt Lake City with a farmhouse sink, raised-panel cabinets, dark wood cabinets, quartzite countertops, gray backsplash, stone slab backsplash, paneled appliances and a peninsula

Mission, Craftsman, Arts and Crafts style kitchen. Quarter sawn White Oak with a traditional cherry stain. The simple lines and beautiful yet not overpowering grain of the wood, make this country kitchen truly timeless.
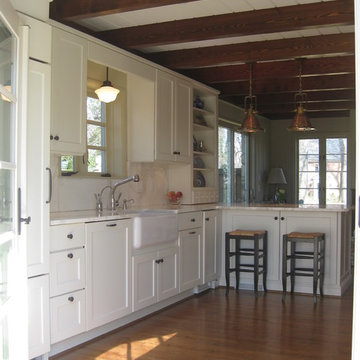
Medallion Cabinetry - painted shaker style cabinets - calacatta marble countertops - calacatta marble backsplash - appliance front cabinet panels - pot filler - apron front sink - traditional kitchen - modern update - french door to patio - wood ceiling beams - matching tounge and groove ceiling panels - ice maker - tiered cutlery divider in base cabinet drawer - cabinetry wood hood
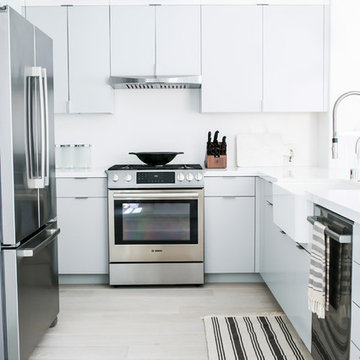
Small kitchens feel much more open when using modern slab doors and flat appliances with minimal curvature on the handles. Cabinets in a pale blue grey to stay neutral without going white. Blanco apron front sink, turkish cotton towels, and a few marble cutting boards add a bit of modern warmth. White quartz counters.
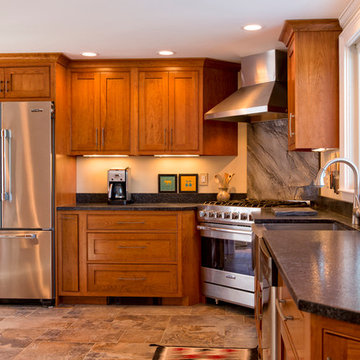
Ellen Harasimowicz Photography
Kitchen pantry - mid-sized traditional l-shaped travertine floor kitchen pantry idea in Boston with a farmhouse sink, shaker cabinets, medium tone wood cabinets, soapstone countertops, black backsplash, stone slab backsplash, stainless steel appliances and a peninsula
Kitchen pantry - mid-sized traditional l-shaped travertine floor kitchen pantry idea in Boston with a farmhouse sink, shaker cabinets, medium tone wood cabinets, soapstone countertops, black backsplash, stone slab backsplash, stainless steel appliances and a peninsula
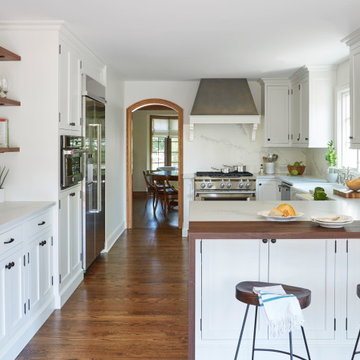
Example of a transitional u-shaped dark wood floor and brown floor kitchen design in Chicago with a farmhouse sink, recessed-panel cabinets, white cabinets, white backsplash, stone slab backsplash, stainless steel appliances, a peninsula and white countertops
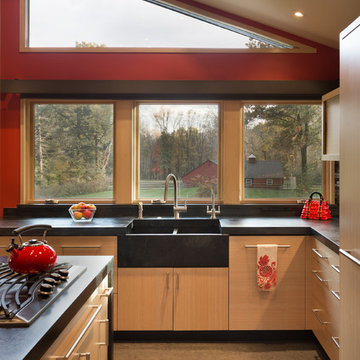
Sun Kitchen features custom stained bamboo cabinets, soapstone countertop with integral farmhouse sink
Photo: Michael R. Timmer
Inspiration for a large transitional l-shaped linoleum floor and gray floor eat-in kitchen remodel in Cleveland with a farmhouse sink, flat-panel cabinets, light wood cabinets, soapstone countertops, black backsplash, stone slab backsplash, paneled appliances and a peninsula
Inspiration for a large transitional l-shaped linoleum floor and gray floor eat-in kitchen remodel in Cleveland with a farmhouse sink, flat-panel cabinets, light wood cabinets, soapstone countertops, black backsplash, stone slab backsplash, paneled appliances and a peninsula
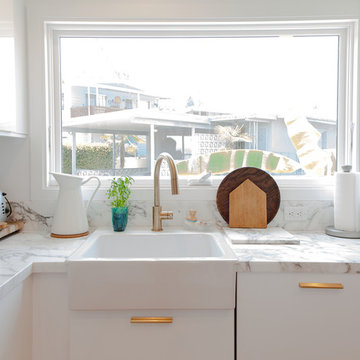
elise irving
Small minimalist u-shaped light wood floor enclosed kitchen photo in Los Angeles with a farmhouse sink, flat-panel cabinets, white cabinets, marble countertops, white backsplash, stone slab backsplash, stainless steel appliances and a peninsula
Small minimalist u-shaped light wood floor enclosed kitchen photo in Los Angeles with a farmhouse sink, flat-panel cabinets, white cabinets, marble countertops, white backsplash, stone slab backsplash, stainless steel appliances and a peninsula
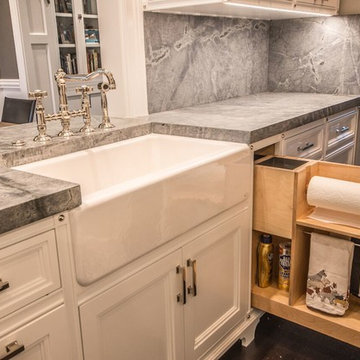
Eat-in kitchen - mid-sized transitional u-shaped dark wood floor eat-in kitchen idea in Chicago with a farmhouse sink, recessed-panel cabinets, white cabinets, quartzite countertops, stone slab backsplash, stainless steel appliances, gray backsplash and a peninsula
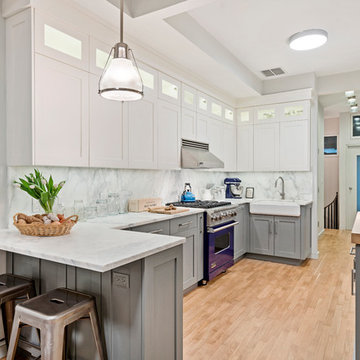
Gotham Photography
Example of a mid-sized transitional light wood floor eat-in kitchen design in New York with a farmhouse sink, flat-panel cabinets, gray cabinets, marble countertops, stone slab backsplash, paneled appliances and a peninsula
Example of a mid-sized transitional light wood floor eat-in kitchen design in New York with a farmhouse sink, flat-panel cabinets, gray cabinets, marble countertops, stone slab backsplash, paneled appliances and a peninsula
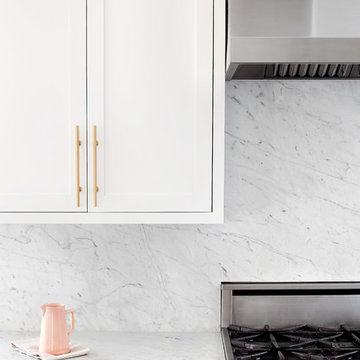
Photography by Jennifer Hughes
Example of a medium tone wood floor kitchen design in Baltimore with a farmhouse sink, shaker cabinets, marble countertops, stone slab backsplash, stainless steel appliances and a peninsula
Example of a medium tone wood floor kitchen design in Baltimore with a farmhouse sink, shaker cabinets, marble countertops, stone slab backsplash, stainless steel appliances and a peninsula

Inspiration for a mid-sized coastal u-shaped light wood floor and beige floor kitchen remodel with a farmhouse sink, shaker cabinets, blue cabinets, quartzite countertops, stone slab backsplash, stainless steel appliances, a peninsula, white backsplash and white countertops
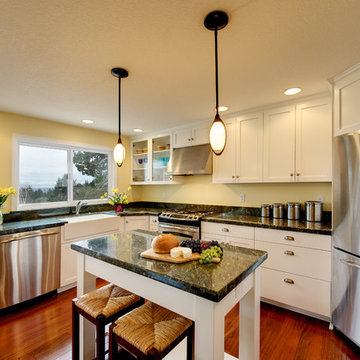
The existing kitchen was dark and cramped, with traffic passing through the work triangle. Now the work triangle is uninterrupted, and new windows provide natural light throughout the kitchen and dining room. Painted white cabinets with granite countertops, and Brazilian Cherry hardwood floors give a fresh sophisticated feel.
The apron-front sink and faucet are by Kohler. The appliances are all by GE. The Shaker-style cabinets are painted with Miller Paint's Bright White - some of the upper cabinets have seeded glass doors. The counters are Empress Green granite from EleMar Oregon. The flooring is prefinished clear Brazilian Cherry. Jenerik Images Photography
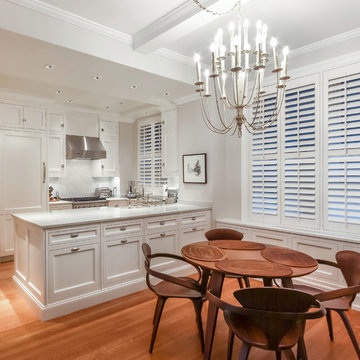
Design trends come and go, but some classic elements never go out of style. Consider this elegant all-white kitchen space - the centerpiece of our clients' sophisticated Upper East Side apartment. Aptly dubbed the "Park Avenue Classic", this u-shaped compact kitchen features our Watermark style custom inset cabinetry, Carrara marble countertops and backsplash, a farmhouse sink, and gorgeous wood floors. In addition to the kitchen space and coordinating rail & stile wainscoting along the hallway, Bakes & Kropp devised a custom plan to outfit the living, dining, and bedroom areas with cleverly designed radiator covers. These concealed storage units beautifully camouflage the homeowner's unsightly HVAC system, but feature removable front panels for easy access and venting for proper air flow.
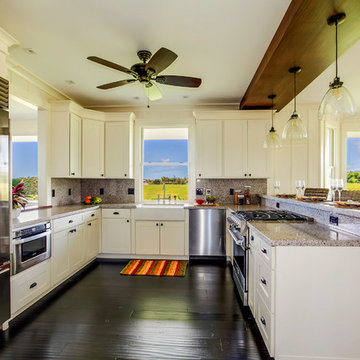
The white modern farmhouse kitchen's white shaker cabinets, gray granite counter tops, and white porcelain farmhouse sink speak to the home's mix of contemporary classics. A stained wood sofit creates a distinction between the kitchen and the family room. A wolf range sits next to the kitchen bar where glass pendants hang above the raised counter.
Kitchen with a Farmhouse Sink, Stone Slab Backsplash and a Peninsula Ideas
1





