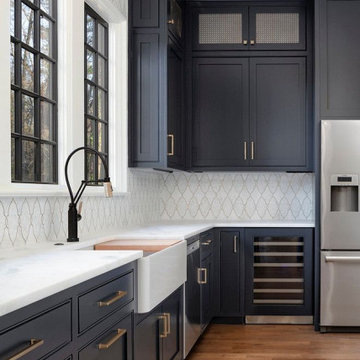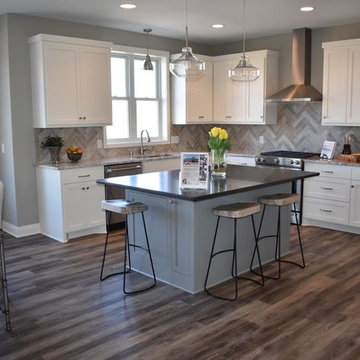Kitchen with Stone Tile Backsplash and Mosaic Tile Backsplash Ideas
Refine by:
Budget
Sort by:Popular Today
1 - 20 of 149,197 photos
Item 1 of 3

Inspiration for a mid-sized 1960s l-shaped medium tone wood floor and brown floor enclosed kitchen remodel in Portland with an undermount sink, flat-panel cabinets, medium tone wood cabinets, quartz countertops, green backsplash, mosaic tile backsplash, stainless steel appliances, an island and white countertops

Design: Montrose Range Hood
Finish: Brushed Steel with Burnished Brass details
Handcrafted Range Hood by Raw Urth Designs in collaboration with D'amore Interiors and Kirella Homes. Photography by Timothy Gormley, www.tgimage.com.

A 1920s colonial in a shorefront community in Westchester County had an expansive renovation with new kitchen by Studio Dearborn. Countertops White Macauba; interior design Lorraine Levinson. Photography, Timothy Lenz.

Eat-in kitchen - large traditional u-shaped light wood floor eat-in kitchen idea in Nashville with an undermount sink, raised-panel cabinets, medium tone wood cabinets, stainless steel appliances, an island, quartz countertops, beige backsplash and stone tile backsplash

Large trendy l-shaped porcelain tile and beige floor kitchen photo with an undermount sink, flat-panel cabinets, dark wood cabinets, quartzite countertops, multicolored backsplash, mosaic tile backsplash, stainless steel appliances and two islands

Inspiration for a mid-sized contemporary l-shaped porcelain tile and gray floor eat-in kitchen remodel in Orange County with an island, an undermount sink, shaker cabinets, white cabinets, marble countertops, gray backsplash, mosaic tile backsplash, stainless steel appliances and white countertops

Eat-in kitchen - contemporary galley light wood floor and beige floor eat-in kitchen idea in Denver with an undermount sink, glass-front cabinets, black cabinets, black backsplash, mosaic tile backsplash, stainless steel appliances, an island and white countertops

Light filled kitchen of the Accessory Dwelling Unit with great view of the street
Open concept kitchen - small contemporary l-shaped light wood floor open concept kitchen idea in Philadelphia with an undermount sink, flat-panel cabinets, white cabinets, quartz countertops, white backsplash, mosaic tile backsplash, stainless steel appliances, an island and white countertops
Open concept kitchen - small contemporary l-shaped light wood floor open concept kitchen idea in Philadelphia with an undermount sink, flat-panel cabinets, white cabinets, quartz countertops, white backsplash, mosaic tile backsplash, stainless steel appliances, an island and white countertops

Inspiration for a large transitional l-shaped medium tone wood floor and brown floor eat-in kitchen remodel in Columbus with a farmhouse sink, recessed-panel cabinets, black cabinets, quartz countertops, white backsplash, stone tile backsplash, stainless steel appliances and white countertops

Inspiration for a contemporary galley gray floor, exposed beam, vaulted ceiling and wood ceiling kitchen remodel in Orange County with an undermount sink, flat-panel cabinets, light wood cabinets, white backsplash, mosaic tile backsplash, stainless steel appliances, an island and gray countertops

Our San Francisco studio designed this bright, airy, Victorian kitchen with stunning countertops, elegant built-ins, and plenty of open shelving. The dark-toned wood flooring beautifully complements the white themes in the minimalist kitchen, creating a classic appeal. The breakfast table with beautiful red chairs makes for a cozy space for quick family meals or to relax while the food is cooking.
---
Project designed by ballonSTUDIO. They discreetly tend to the interior design needs of their high-net-worth individuals in the greater Bay Area and to their second home locations.
For more about ballonSTUDIO, see here: https://www.ballonstudio.com/

The knobs and pulls came from a company called "Top Knobs" and the color of them is brushed bronze. The kitchen faucet is from "Trinsic" and the color is champagne, the faucet number is #9159CZDST

Inspiration for a large french country u-shaped light wood floor and coffered ceiling open concept kitchen remodel in Dallas with a farmhouse sink, recessed-panel cabinets, white cabinets, quartzite countertops, white backsplash, stone tile backsplash, paneled appliances, an island and white countertops

Cabinets: Centerpoint
Black splash: Savannah Surfaces
Perimeter: Caesarstone
Island Countertop: Precision Granite & Marble- Cygnus Leather
Appliances: Ferguson, Kitchenaid

Warm, natural materials were combined with simple elements to create sophisticated details for a contemporary mountain feel. Painted and glazed cabinets tie the kitchen in with the custom paneling in the dining room. River green countertops add warmth and color to this cherry kitchen. Floors are walnut.

Mid-sized cottage u-shaped medium tone wood floor and brown floor kitchen photo in Dallas with a farmhouse sink, shaker cabinets, white cabinets, beige backsplash, stainless steel appliances, an island, granite countertops and stone tile backsplash

Inspiration for a large transitional l-shaped dark wood floor and brown floor eat-in kitchen remodel in San Diego with an undermount sink, shaker cabinets, stainless steel appliances, an island, solid surface countertops, beige backsplash and stone tile backsplash

Tall wall of storage and built in appliances adore the main passageway between sun room and great room.
Example of a huge trendy galley dark wood floor kitchen pantry design in Boston with an undermount sink, recessed-panel cabinets, white cabinets, soapstone countertops, white backsplash, stone tile backsplash, stainless steel appliances and no island
Example of a huge trendy galley dark wood floor kitchen pantry design in Boston with an undermount sink, recessed-panel cabinets, white cabinets, soapstone countertops, white backsplash, stone tile backsplash, stainless steel appliances and no island

The original breakfast room was removed and the corner corner squared off a the site of the new sink. The removal of the wall dividing the kitchen and dining areas allowed the kitchen to expand and accommodate the open concept floor plan. The result is an amazingly comfortable & beautiful space in which to cook & entertain.
Kitchen with Stone Tile Backsplash and Mosaic Tile Backsplash Ideas

Add elegance and natural warmth to your space with beautiful hardwood floors from CAP. The earthy tones within the wood help to finish off this gorgeous transitional design.
CAP Carpet & Flooring is the leading provider of flooring & area rugs in the Twin Cities. CAP Carpet & Flooring is a locally owned and operated company, and we pride ourselves on helping our customers feel welcome from the moment they walk in the door. We are your neighbors. We work and live in your community and understand your needs. You can expect the very best personal service on every visit to CAP Carpet & Flooring and value and warranties on every flooring purchase. Our design team has worked with homeowners, contractors and builders who expect the best. With over 30 years combined experience in the design industry, Angela, Sandy, Sunnie,Maria, Caryn and Megan will be able to help whether you are in the process of building, remodeling, or re-doing. Our design team prides itself on being well versed and knowledgeable on all the up to date products and trends in the floor covering industry as well as countertops, paint and window treatments. Their passion and knowledge is abundant, and we're confident you'll be nothing short of impressed with their expertise and professionalism. When you love your job, it shows: the enthusiasm and energy our design team has harnessed will bring out the best in your project. Make CAP Carpet & Flooring your first stop when considering any type of home improvement project- we are happy to help you every single step of the way.
1





