Kitchen with Green Backsplash and Stone Tile Backsplash Ideas
Refine by:
Budget
Sort by:Popular Today
1 - 20 of 589 photos
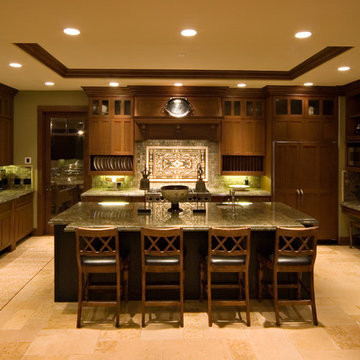
Another Island, this one in the Kitchen.
Inspiration for a large coastal u-shaped limestone floor and beige floor open concept kitchen remodel in Hawaii with a farmhouse sink, shaker cabinets, medium tone wood cabinets, granite countertops, green backsplash, stone tile backsplash, stainless steel appliances, an island and green countertops
Inspiration for a large coastal u-shaped limestone floor and beige floor open concept kitchen remodel in Hawaii with a farmhouse sink, shaker cabinets, medium tone wood cabinets, granite countertops, green backsplash, stone tile backsplash, stainless steel appliances, an island and green countertops
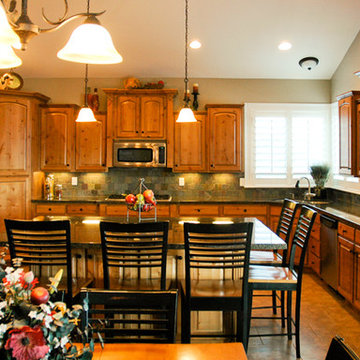
Eat-in kitchen - mid-sized traditional u-shaped ceramic tile and beige floor eat-in kitchen idea in Salt Lake City with an undermount sink, raised-panel cabinets, medium tone wood cabinets, granite countertops, green backsplash, stone tile backsplash, stainless steel appliances and an island
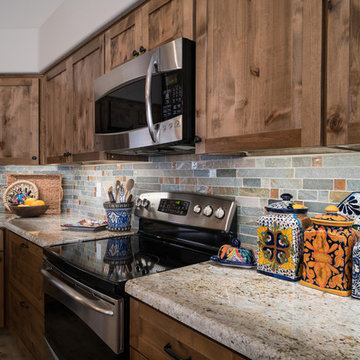
Pat Kofahl
Mid-sized mountain style l-shaped porcelain tile and beige floor eat-in kitchen photo in Minneapolis with shaker cabinets, medium tone wood cabinets, granite countertops, green backsplash, stone tile backsplash, stainless steel appliances, an island and a farmhouse sink
Mid-sized mountain style l-shaped porcelain tile and beige floor eat-in kitchen photo in Minneapolis with shaker cabinets, medium tone wood cabinets, granite countertops, green backsplash, stone tile backsplash, stainless steel appliances, an island and a farmhouse sink
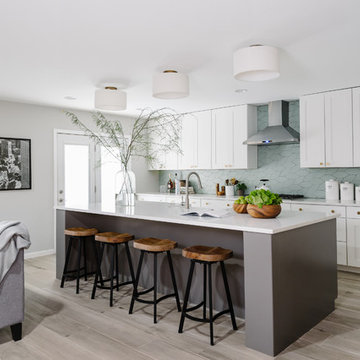
Example of a large minimalist l-shaped porcelain tile eat-in kitchen design in Austin with a farmhouse sink, shaker cabinets, white cabinets, quartz countertops, green backsplash, stone tile backsplash, stainless steel appliances and an island
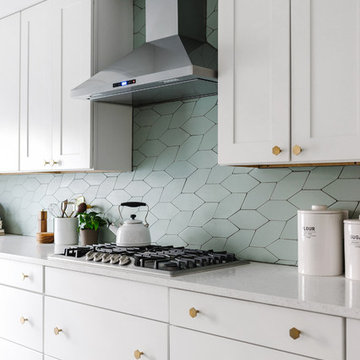
Example of a large minimalist l-shaped porcelain tile eat-in kitchen design in Austin with a farmhouse sink, shaker cabinets, white cabinets, quartz countertops, green backsplash, stone tile backsplash, stainless steel appliances and an island

Stone, wood, glass
Open concept kitchen - mid-sized craftsman u-shaped terra-cotta tile and brown floor open concept kitchen idea in Portland with a double-bowl sink, recessed-panel cabinets, medium tone wood cabinets, solid surface countertops, green backsplash, stone tile backsplash, stainless steel appliances and an island
Open concept kitchen - mid-sized craftsman u-shaped terra-cotta tile and brown floor open concept kitchen idea in Portland with a double-bowl sink, recessed-panel cabinets, medium tone wood cabinets, solid surface countertops, green backsplash, stone tile backsplash, stainless steel appliances and an island
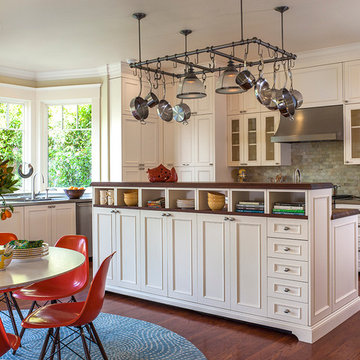
Architecture: Sutro Architects
Contractor: Larsen Builders
Photography: David Duncan Livingston
Eat-in kitchen - mid-sized transitional l-shaped medium tone wood floor eat-in kitchen idea in San Francisco with white cabinets, stainless steel countertops, green backsplash, stone tile backsplash and paneled appliances
Eat-in kitchen - mid-sized transitional l-shaped medium tone wood floor eat-in kitchen idea in San Francisco with white cabinets, stainless steel countertops, green backsplash, stone tile backsplash and paneled appliances
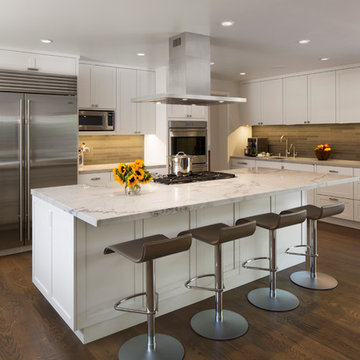
Paul Dyer Photography.
While we appreciate your love for our work, and interest in our projects, we are unable to answer every question about details in our photos. Please send us a private message if you are interested in our architectural services on your next project.
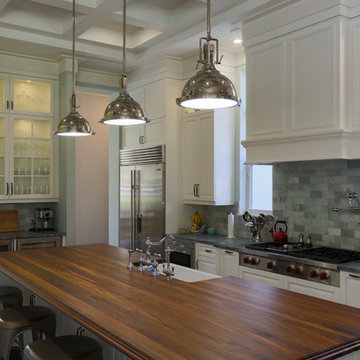
Mark Haworth Photography
Example of a large transitional dark wood floor kitchen design in Miami with a farmhouse sink, raised-panel cabinets, white cabinets, soapstone countertops, green backsplash, stone tile backsplash, stainless steel appliances and an island
Example of a large transitional dark wood floor kitchen design in Miami with a farmhouse sink, raised-panel cabinets, white cabinets, soapstone countertops, green backsplash, stone tile backsplash, stainless steel appliances and an island
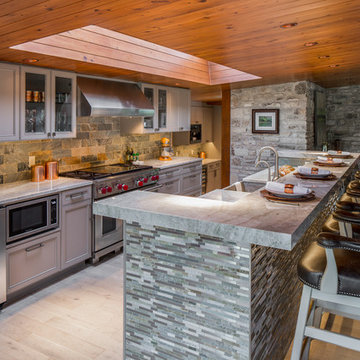
The materials used for this space include white washed brushed oak, taj mahal granite, custom shaker style cabinets, original pine ceiling, slate backsplash, slate & metal mosiac at the island, a custom cast concrete sink, and a Wolf range. |
Photography by Tre Dunham
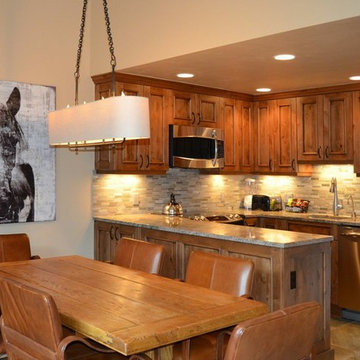
Inspiration for a mid-sized rustic u-shaped eat-in kitchen remodel in Denver with an undermount sink, raised-panel cabinets, medium tone wood cabinets, granite countertops, green backsplash, stone tile backsplash, stainless steel appliances and no island
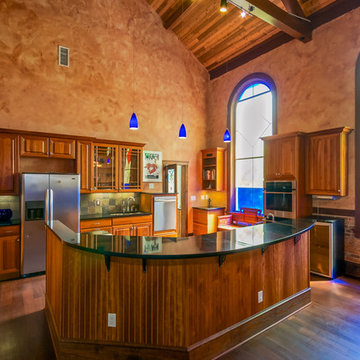
Open concept kitchen - large eclectic l-shaped dark wood floor open concept kitchen idea in Jacksonville with raised-panel cabinets, medium tone wood cabinets, green backsplash, stone tile backsplash, stainless steel appliances and an island
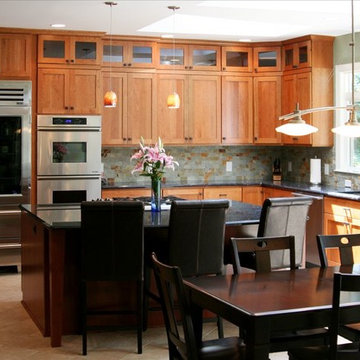
This kitchen was a disaster. Too small for the very nice house that it was part of, the solution was to bump it out 6'. Large skylights were added along with furniture grade cabinetry giving it an elegant appeal. Also many fine details make this a tremendously appealing kitchen.
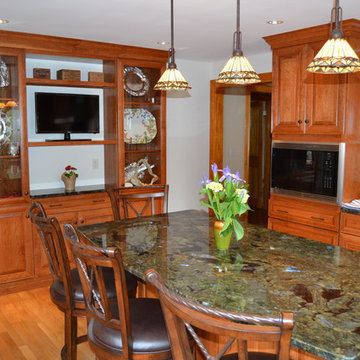
Example of a mid-sized classic l-shaped medium tone wood floor eat-in kitchen design in Boston with an undermount sink, raised-panel cabinets, medium tone wood cabinets, granite countertops, green backsplash, stone tile backsplash, stainless steel appliances and an island
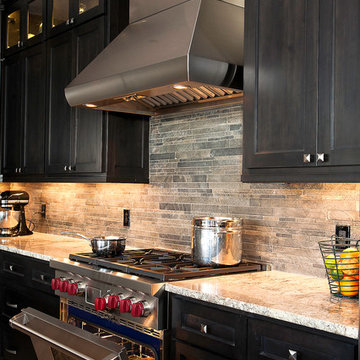
Example of a mid-sized transitional l-shaped porcelain tile and brown floor eat-in kitchen design in Salt Lake City with a farmhouse sink, shaker cabinets, dark wood cabinets, granite countertops, green backsplash, stone tile backsplash, stainless steel appliances and an island
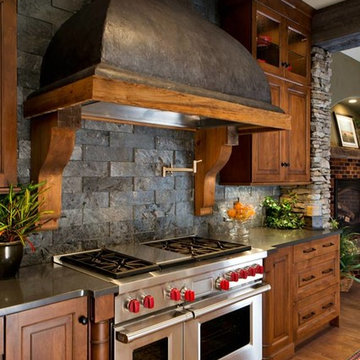
Range wall in a custom Witt Construction designed and built home. The goal was to create a transitional style kitchen using professional style appliances, warm rich woods, rustic elements such as the custom stucco hood, and furniture detailing like the turned column spice pull-outs, baseboard, and mouldings. Photography by Randall Perry Photography.
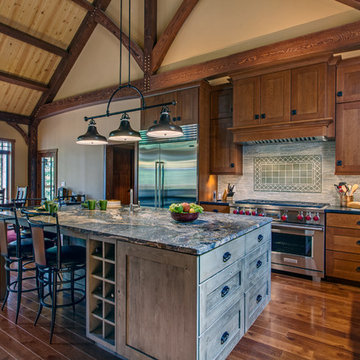
Designed by Terri Sears; Photographer is Steven Long
Large arts and crafts u-shaped medium tone wood floor open concept kitchen photo in Nashville with a farmhouse sink, shaker cabinets, medium tone wood cabinets, granite countertops, green backsplash, stone tile backsplash, stainless steel appliances and an island
Large arts and crafts u-shaped medium tone wood floor open concept kitchen photo in Nashville with a farmhouse sink, shaker cabinets, medium tone wood cabinets, granite countertops, green backsplash, stone tile backsplash, stainless steel appliances and an island
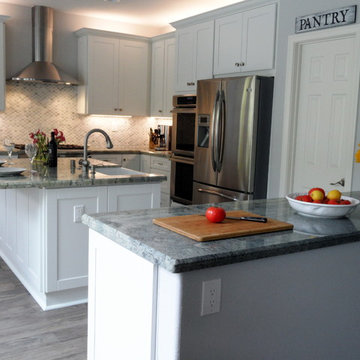
Transitional porcelain tile kitchen photo in Los Angeles with a farmhouse sink, shaker cabinets, white cabinets, granite countertops, green backsplash, stone tile backsplash, stainless steel appliances and an island
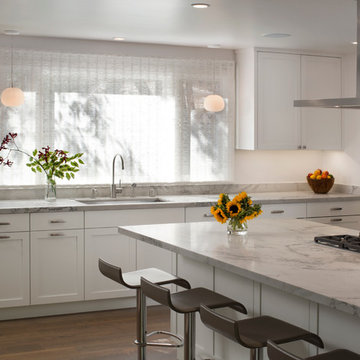
Paul Dyer Photography.
While we appreciate your love for our work, and interest in our projects, we are unable to answer every question about details in our photos. Please send us a private message if you are interested in our architectural services on your next project.
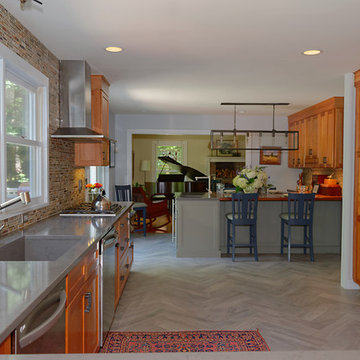
Bill Secord
Inspiration for a huge craftsman u-shaped porcelain tile eat-in kitchen remodel in Seattle with an integrated sink, shaker cabinets, medium tone wood cabinets, solid surface countertops, green backsplash, stone tile backsplash, stainless steel appliances and an island
Inspiration for a huge craftsman u-shaped porcelain tile eat-in kitchen remodel in Seattle with an integrated sink, shaker cabinets, medium tone wood cabinets, solid surface countertops, green backsplash, stone tile backsplash, stainless steel appliances and an island
Kitchen with Green Backsplash and Stone Tile Backsplash Ideas
1





