Kitchen with Stone Tile Backsplash Ideas
Refine by:
Budget
Sort by:Popular Today
461 - 480 of 89,804 photos
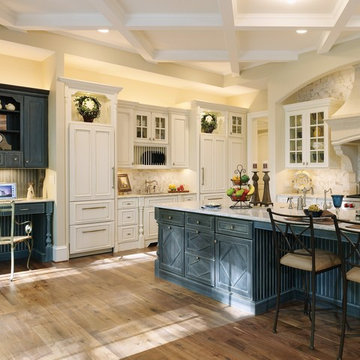
Example of a large classic l-shaped light wood floor and beige floor kitchen design in Denver with recessed-panel cabinets, white cabinets, quartz countertops, multicolored backsplash, stone tile backsplash, an island and paneled appliances

Eat-in kitchen - large transitional galley dark wood floor eat-in kitchen idea in New Orleans with an island, an undermount sink, raised-panel cabinets, white cabinets, granite countertops, beige backsplash, stone tile backsplash and stainless steel appliances
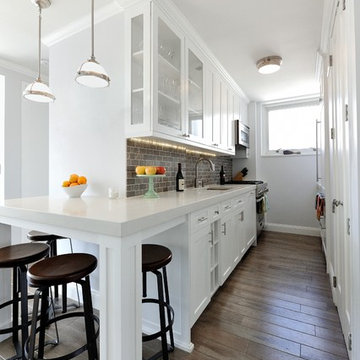
Galley kitchen with small eat-in bar in Midtown East Manhattan.
KBR Design & Build
Mid-sized transitional galley medium tone wood floor eat-in kitchen photo in New York with recessed-panel cabinets, white cabinets, solid surface countertops, gray backsplash, stone tile backsplash, stainless steel appliances and an integrated sink
Mid-sized transitional galley medium tone wood floor eat-in kitchen photo in New York with recessed-panel cabinets, white cabinets, solid surface countertops, gray backsplash, stone tile backsplash, stainless steel appliances and an integrated sink
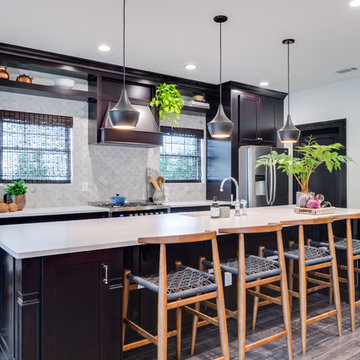
Large country galley dark wood floor and brown floor open concept kitchen photo in Minneapolis with an undermount sink, dark wood cabinets, gray backsplash, stainless steel appliances, an island, shaker cabinets, quartzite countertops and stone tile backsplash

This open layout kitchen is steps from the main living space and offers direct access to the dining room. Dramatic pendants add sparkle to the white marble kitchen.
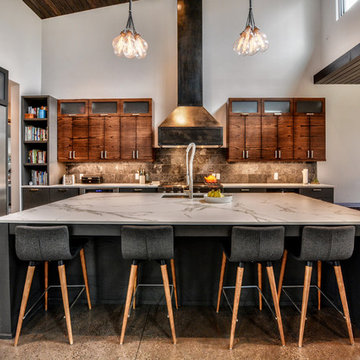
Large trendy l-shaped concrete floor and gray floor open concept kitchen photo in Other with an undermount sink, flat-panel cabinets, dark wood cabinets, gray backsplash, stainless steel appliances, an island, quartz countertops and stone tile backsplash
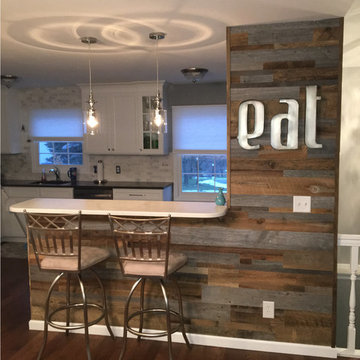
Reclaimed wood accent wall using our mixed width gray and brown. The mixed width takes a little more time to install, however it is our best seller because it looks awesome! We suggest laying out the wood first to get a good mix of colors and texture. Each board could tell a story. There is so much details and texture in our authentic reclaimed wood that walls like this always start a conversation with guests and become the focal point of any room.
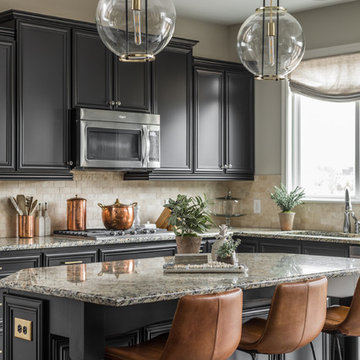
Large transitional brown floor and dark wood floor eat-in kitchen photo in Indianapolis with an undermount sink, black cabinets, beige backsplash, stainless steel appliances, an island, stone tile backsplash, gray countertops and recessed-panel cabinets
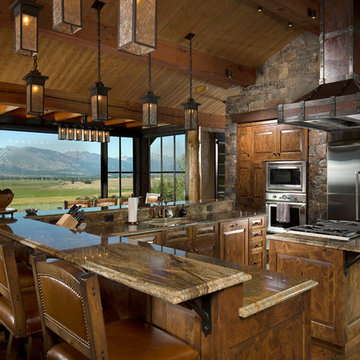
Kibo Group of Missoula provided architectural services part of the Rocky Mountain Home Family, Shannon Callaghan Interior Design of Missoula provided extensive consultative services during the project. The beautiful rustic lighting, and exposed timbers with the round log posts really brings this kitchen to life.
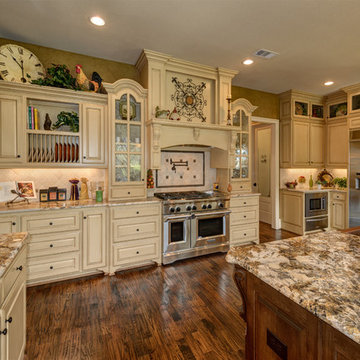
Large french country u-shaped dark wood floor and brown floor open concept kitchen photo in Dallas with a farmhouse sink, distressed cabinets, granite countertops, beige backsplash, stainless steel appliances, an island, stone tile backsplash and raised-panel cabinets

Conceptually the Clark Street remodel began with an idea of creating a new entry. The existing home foyer was non-existent and cramped with the back of the stair abutting the front door. By defining an exterior point of entry and creating a radius interior stair, the home instantly opens up and becomes more inviting. From there, further connections to the exterior were made through large sliding doors and a redesigned exterior deck. Taking advantage of the cool coastal climate, this connection to the exterior is natural and seamless
Photos by Zack Benson
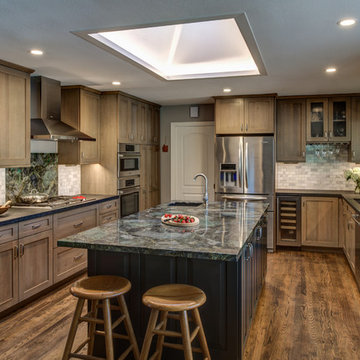
Treve Johnson Photography
Example of a mid-sized arts and crafts u-shaped light wood floor enclosed kitchen design in San Francisco with an undermount sink, shaker cabinets, medium tone wood cabinets, granite countertops, gray backsplash, stone tile backsplash, stainless steel appliances and an island
Example of a mid-sized arts and crafts u-shaped light wood floor enclosed kitchen design in San Francisco with an undermount sink, shaker cabinets, medium tone wood cabinets, granite countertops, gray backsplash, stone tile backsplash, stainless steel appliances and an island
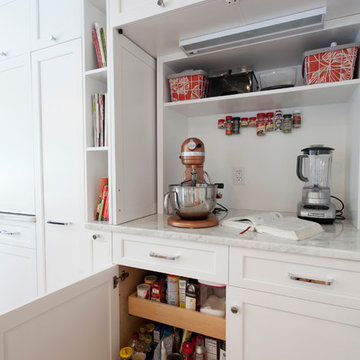
Another cabinet with retractable doors houses a bake center. The mixer and blender can remain easily accessable but don't crowd the countertops of the main kitchen space. Note the rollout shelving below. A spice pullout is also housed in the base cabinetry right under the cookbooks. Photography by Chrissy Racho.
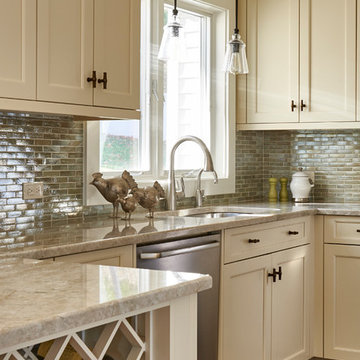
Example of a mid-sized transitional u-shaped medium tone wood floor and brown floor enclosed kitchen design in New York with an undermount sink, recessed-panel cabinets, beige cabinets, granite countertops, metallic backsplash, stone tile backsplash, stainless steel appliances, a peninsula and beige countertops
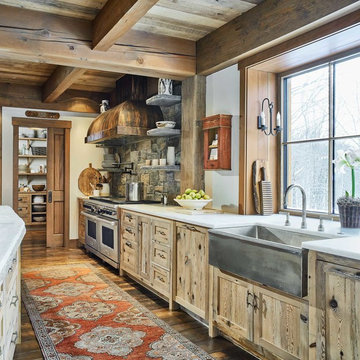
Photo: Jim Westphalen
Kitchen - rustic galley medium tone wood floor and brown floor kitchen idea in Burlington with a farmhouse sink, shaker cabinets, light wood cabinets, gray backsplash, stone tile backsplash, stainless steel appliances, an island and white countertops
Kitchen - rustic galley medium tone wood floor and brown floor kitchen idea in Burlington with a farmhouse sink, shaker cabinets, light wood cabinets, gray backsplash, stone tile backsplash, stainless steel appliances, an island and white countertops
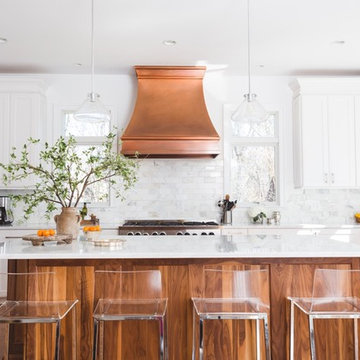
Large transitional u-shaped medium tone wood floor open concept kitchen photo in Los Angeles with shaker cabinets, white cabinets, an island, marble countertops, white backsplash, stone tile backsplash, stainless steel appliances and a single-bowl sink
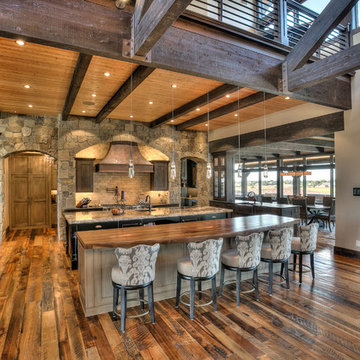
Example of a huge mountain style l-shaped medium tone wood floor eat-in kitchen design in Denver with an undermount sink, shaker cabinets, medium tone wood cabinets, granite countertops, beige backsplash, stone tile backsplash, stainless steel appliances and two islands
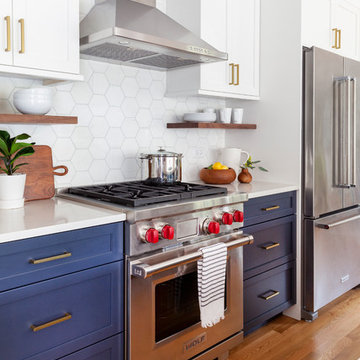
Free ebook, Creating the Ideal Kitchen. DOWNLOAD NOW
The new galley style configuration features a simple work triangle of a Kitchenaid refrigerator, Wolf range and Elkay sink. With plenty of the seating nearby, we opted to utilize the back of the island for storage. In addition, the two tall cabinets flanking the opening of the breakfast room feature additional pantry storage. An appliance garage to the left of the range features roll out shelves.
The tall cabinets and wall cabinets feature simple white shaker doors while the base cabinets and island are Benjamin Moore “Hale Navy”. Hanstone Campina quartz countertops, walnut accents and gold hardware and lighting make for a stylish and up-to-date feeling space.
The backsplash is a 5" Natural Stone hex. Faucet is a Litze by Brizo in Brilliant Luxe Gold. Hardware is It Pull from Atlas in Vintage Brass and Lighting was purchased by the owner from Schoolhouse Electric.
Designed by: Susan Klimala, CKBD
Photography by: LOMA Studios
For more information on kitchen and bath design ideas go to: www.kitchenstudio-ge.com
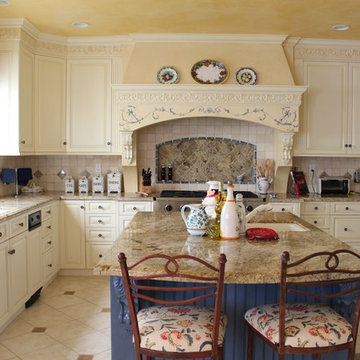
Example of a french country kitchen design in Los Angeles with raised-panel cabinets, white cabinets, granite countertops and stone tile backsplash
Kitchen with Stone Tile Backsplash Ideas

Antique French country side sink with a whimsical limestone brass faucet. This Southern Mediterranean kitchen was designed with antique limestone elements by Ancient Surfaces.
Time to infuse a small piece of Italy in your own home.
24





