Kitchen with Turquoise Cabinets and Stone Tile Backsplash Ideas
Refine by:
Budget
Sort by:Popular Today
1 - 20 of 65 photos
Item 1 of 3
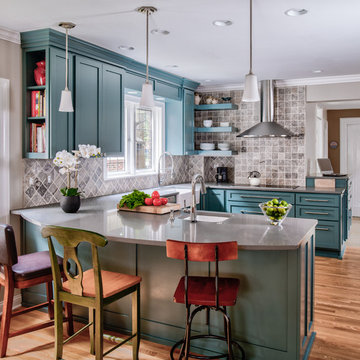
Adam Gibson
Example of a mid-sized cottage chic u-shaped light wood floor eat-in kitchen design in Indianapolis with a farmhouse sink, shaker cabinets, turquoise cabinets, quartz countertops, gray backsplash, stone tile backsplash, stainless steel appliances and a peninsula
Example of a mid-sized cottage chic u-shaped light wood floor eat-in kitchen design in Indianapolis with a farmhouse sink, shaker cabinets, turquoise cabinets, quartz countertops, gray backsplash, stone tile backsplash, stainless steel appliances and a peninsula

Custom designed kitchen with vaulted timber frame ceiling and concrete counter tops. Wood grained ceramic tile floors, hammered copper sink, and integrated chopping block.
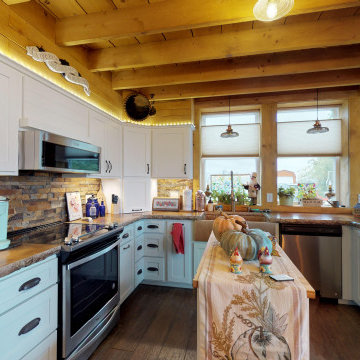
Custom Kitchen Design. Custom Kitchen Cabinets, Concrete Countertops and Integrated Concrete Farmhouse Sink. (Copper Finish)
Example of a mid-sized mountain style u-shaped concrete floor and brown floor eat-in kitchen design in New York with an integrated sink, shaker cabinets, turquoise cabinets, concrete countertops, multicolored backsplash, stone tile backsplash, stainless steel appliances, a peninsula and brown countertops
Example of a mid-sized mountain style u-shaped concrete floor and brown floor eat-in kitchen design in New York with an integrated sink, shaker cabinets, turquoise cabinets, concrete countertops, multicolored backsplash, stone tile backsplash, stainless steel appliances, a peninsula and brown countertops
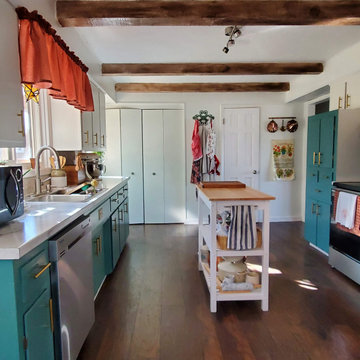
Kitchen After Photo.
Mid-sized eclectic galley vinyl floor, brown floor and exposed beam open concept kitchen photo in Other with a drop-in sink, flat-panel cabinets, turquoise cabinets, laminate countertops, beige backsplash, stone tile backsplash, stainless steel appliances, an island and white countertops
Mid-sized eclectic galley vinyl floor, brown floor and exposed beam open concept kitchen photo in Other with a drop-in sink, flat-panel cabinets, turquoise cabinets, laminate countertops, beige backsplash, stone tile backsplash, stainless steel appliances, an island and white countertops

Custom designed kitchen with vaulted timber frame ceiling and concrete counter tops. Wood grained ceramic tile floors, hammered copper sink, and integrated chopping block.
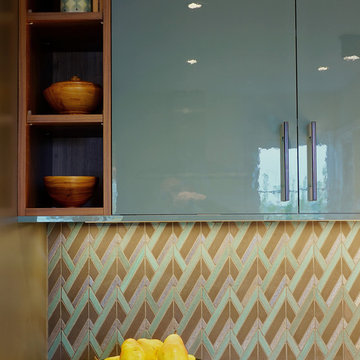
The client was so surprised and thrilled with the walnut shelf. A simple gesture to bring a moment of organic warmth to an otherwise slick space. The backsplash is glazed lava, so it has an earthen attitude as well.
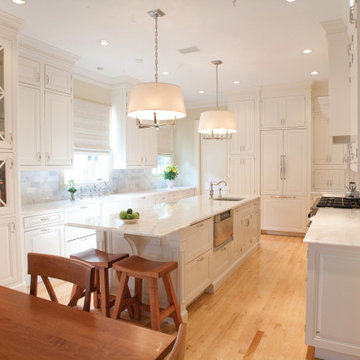
An updated traditional style kitchen where form was equally valued as function.
Eat-in kitchen - mid-sized traditional u-shaped eat-in kitchen idea in Denver with a farmhouse sink, beaded inset cabinets, turquoise cabinets, marble countertops, multicolored backsplash, stone tile backsplash, paneled appliances and an island
Eat-in kitchen - mid-sized traditional u-shaped eat-in kitchen idea in Denver with a farmhouse sink, beaded inset cabinets, turquoise cabinets, marble countertops, multicolored backsplash, stone tile backsplash, paneled appliances and an island
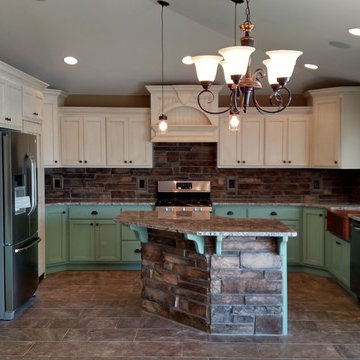
Example of a mid-sized farmhouse u-shaped eat-in kitchen design in Other with a farmhouse sink, recessed-panel cabinets, turquoise cabinets, granite countertops, stone tile backsplash, stainless steel appliances and an island
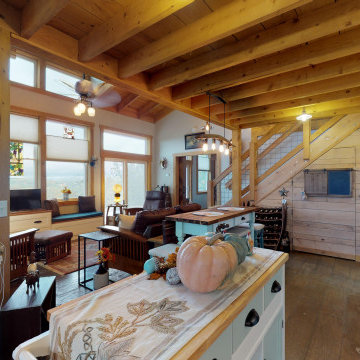
Custom Kitchen Design. Custom Kitchen Cabinets, Concrete Countertops and Integrated Concrete Farmhouse Sink. (Copper Finish)
Example of a mid-sized mountain style u-shaped concrete floor and brown floor eat-in kitchen design in New York with an integrated sink, shaker cabinets, turquoise cabinets, concrete countertops, multicolored backsplash, stone tile backsplash, stainless steel appliances, a peninsula and brown countertops
Example of a mid-sized mountain style u-shaped concrete floor and brown floor eat-in kitchen design in New York with an integrated sink, shaker cabinets, turquoise cabinets, concrete countertops, multicolored backsplash, stone tile backsplash, stainless steel appliances, a peninsula and brown countertops
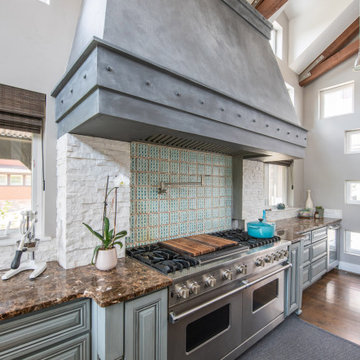
This funky suburban setting home used elements of its original rustic, modern vibe juxtaposed with quirky, curated pieces to create unexpected vignettes and conversational spaces. Its bright and modern open plan contrasted with vintage over-dyed rugs, contemporary art, and saturated colors add an unconventional twist. The rooftop teen lounge serves edgy design with pop-art flair.
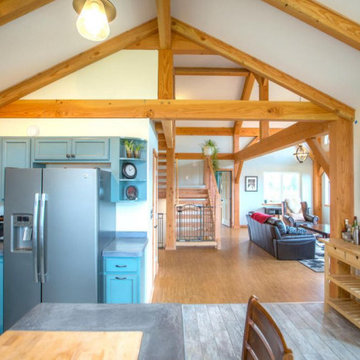
Custom designed kitchen with vaulted timber frame ceiling and concrete counter tops. Wood grained ceramic tile floors, hammered copper sink, and integrated chopping block.
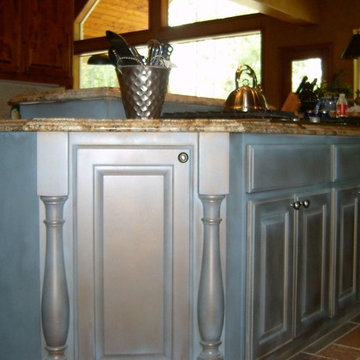
Kitchen island painted with copper paint and aged with a blue/green patina finish.
Example of an eclectic galley enclosed kitchen design in Houston with an undermount sink, turquoise cabinets, granite countertops, multicolored backsplash, stone tile backsplash and stainless steel appliances
Example of an eclectic galley enclosed kitchen design in Houston with an undermount sink, turquoise cabinets, granite countertops, multicolored backsplash, stone tile backsplash and stainless steel appliances
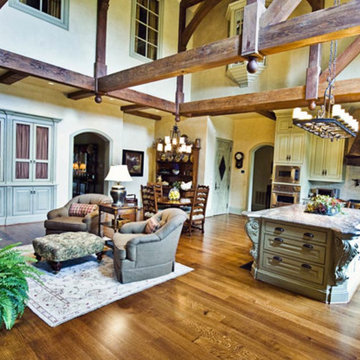
Open kitchen and Beams by ICI.
Millwork by ICI.
Photos by Robert Butler
Eat-in kitchen - large country l-shaped light wood floor and beige floor eat-in kitchen idea in Dallas with an undermount sink, beaded inset cabinets, turquoise cabinets, granite countertops, beige backsplash, stone tile backsplash, stainless steel appliances and an island
Eat-in kitchen - large country l-shaped light wood floor and beige floor eat-in kitchen idea in Dallas with an undermount sink, beaded inset cabinets, turquoise cabinets, granite countertops, beige backsplash, stone tile backsplash, stainless steel appliances and an island
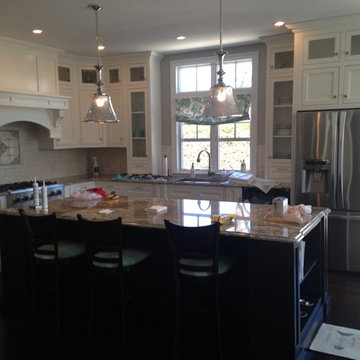
Inspiration for a mid-sized transitional l-shaped dark wood floor eat-in kitchen remodel in New York with an undermount sink, recessed-panel cabinets, turquoise cabinets, granite countertops, beige backsplash, stone tile backsplash, stainless steel appliances and an island
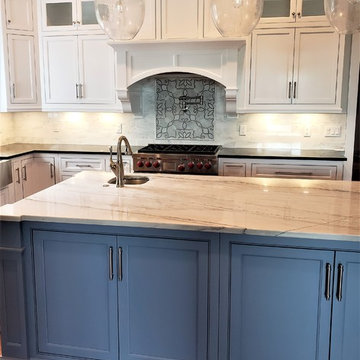
Infinity White quartzite island with Volga Blue granite perimeter countertop. Decorative tile backsplash.
Kitchen - mid-sized traditional dark wood floor and brown floor kitchen idea in Miami with turquoise cabinets, quartzite countertops, white backsplash, stone tile backsplash, an island and white countertops
Kitchen - mid-sized traditional dark wood floor and brown floor kitchen idea in Miami with turquoise cabinets, quartzite countertops, white backsplash, stone tile backsplash, an island and white countertops
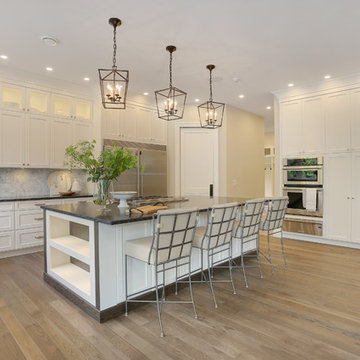
Eat-in kitchen - large contemporary l-shaped medium tone wood floor and brown floor eat-in kitchen idea in Vancouver with a farmhouse sink, shaker cabinets, turquoise cabinets, soapstone countertops, gray backsplash, stone tile backsplash, stainless steel appliances and an island
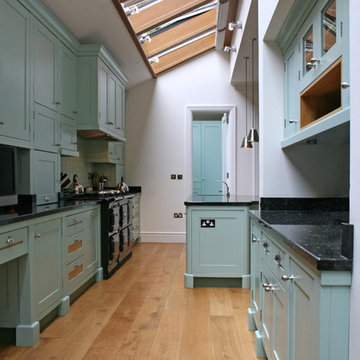
Architect designed bespoke kitchen and furniture.
Mid-sized transitional u-shaped light wood floor and beige floor open concept kitchen photo in London with a farmhouse sink, shaker cabinets, turquoise cabinets, granite countertops, black backsplash, stone tile backsplash, black appliances, an island and black countertops
Mid-sized transitional u-shaped light wood floor and beige floor open concept kitchen photo in London with a farmhouse sink, shaker cabinets, turquoise cabinets, granite countertops, black backsplash, stone tile backsplash, black appliances, an island and black countertops
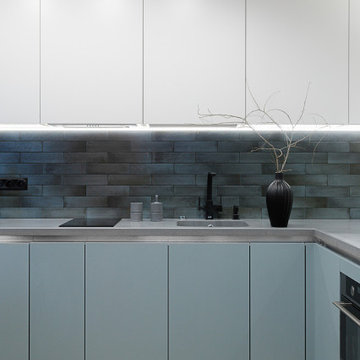
Eat-in kitchen - mid-sized contemporary l-shaped medium tone wood floor, beige floor and tray ceiling eat-in kitchen idea in Moscow with a single-bowl sink, flat-panel cabinets, turquoise cabinets, solid surface countertops, white backsplash, stone tile backsplash, stainless steel appliances, no island and gray countertops
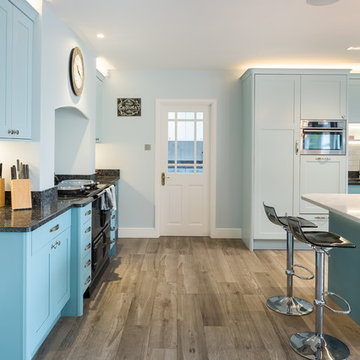
Large trendy galley medium tone wood floor and brown floor eat-in kitchen photo in Other with a drop-in sink, shaker cabinets, turquoise cabinets, granite countertops, white backsplash, stone tile backsplash, stainless steel appliances, two islands and black countertops
Kitchen with Turquoise Cabinets and Stone Tile Backsplash Ideas
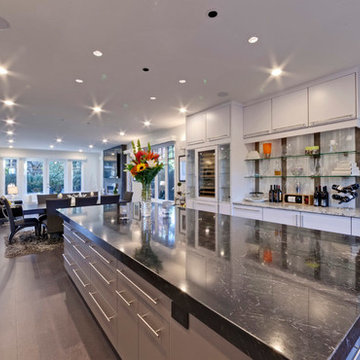
Small lot , big house , the exterior is a tradition look with lots of detailing at the soffit lines and window openings, front and rear garden areas are private and relaxing. In contrast to the exterior the interior is a contemporary open feel with a massive kitchen , freestanding steel and glass staircase.
1

