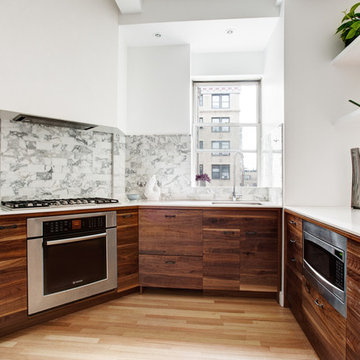Kitchen with Flat-Panel Cabinets and Stone Tile Backsplash Ideas
Refine by:
Budget
Sort by:Popular Today
1 - 20 of 10,484 photos

Fantasy Brown quartzite kitchen countertop with Green Ivy Island White Cabinets.
Studio iDesign
Example of a large transitional l-shaped dark wood floor eat-in kitchen design in Charlotte with a farmhouse sink, flat-panel cabinets, white cabinets, quartzite countertops, brown backsplash, stone tile backsplash, stainless steel appliances and an island
Example of a large transitional l-shaped dark wood floor eat-in kitchen design in Charlotte with a farmhouse sink, flat-panel cabinets, white cabinets, quartzite countertops, brown backsplash, stone tile backsplash, stainless steel appliances and an island

Inspiration for a mid-sized contemporary u-shaped dark wood floor and brown floor kitchen pantry remodel in Seattle with an undermount sink, flat-panel cabinets, dark wood cabinets, quartzite countertops, beige backsplash, stone tile backsplash, stainless steel appliances, an island and white countertops
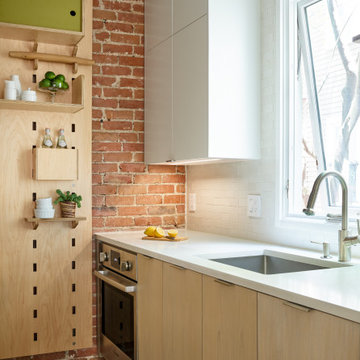
Example of a trendy ceramic tile and gray floor kitchen design with an undermount sink, flat-panel cabinets, light wood cabinets, beige backsplash, stone tile backsplash, stainless steel appliances and white countertops
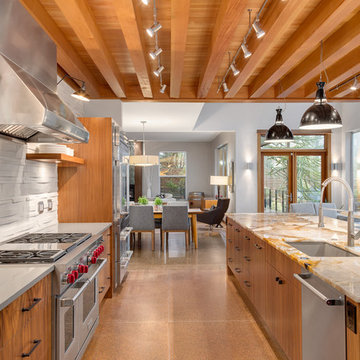
Portland Metro's Design and Build Firm | Photo Credit: Justin Krug
Example of a large trendy galley concrete floor and brown floor eat-in kitchen design in Portland with an undermount sink, flat-panel cabinets, medium tone wood cabinets, granite countertops, stone tile backsplash, stainless steel appliances, an island and white backsplash
Example of a large trendy galley concrete floor and brown floor eat-in kitchen design in Portland with an undermount sink, flat-panel cabinets, medium tone wood cabinets, granite countertops, stone tile backsplash, stainless steel appliances, an island and white backsplash

Pat Sudmeier
Eat-in kitchen - large rustic medium tone wood floor eat-in kitchen idea in Denver with stainless steel appliances, an undermount sink, flat-panel cabinets, light wood cabinets, granite countertops, gray backsplash, stone tile backsplash and an island
Eat-in kitchen - large rustic medium tone wood floor eat-in kitchen idea in Denver with stainless steel appliances, an undermount sink, flat-panel cabinets, light wood cabinets, granite countertops, gray backsplash, stone tile backsplash and an island

Eat-in kitchen - large contemporary u-shaped marble floor, gray floor and wood ceiling eat-in kitchen idea in Philadelphia with an undermount sink, flat-panel cabinets, light wood cabinets, black backsplash, an island, solid surface countertops, stone tile backsplash and black appliances

Example of a mid-sized trendy u-shaped light wood floor and beige floor open concept kitchen design in Orange County with an undermount sink, flat-panel cabinets, dark wood cabinets, beige backsplash, stone tile backsplash, paneled appliances and an island

Scott Zimmerman, Modern kitchen with walnut cabinets and quartz counter top.
Example of a large trendy dark wood floor kitchen design in Salt Lake City with flat-panel cabinets, dark wood cabinets, quartzite countertops, gray backsplash, stone tile backsplash, paneled appliances and an island
Example of a large trendy dark wood floor kitchen design in Salt Lake City with flat-panel cabinets, dark wood cabinets, quartzite countertops, gray backsplash, stone tile backsplash, paneled appliances and an island

Francis Combes
Inspiration for a small modern ceramic tile enclosed kitchen remodel in San Francisco with an undermount sink, flat-panel cabinets, dark wood cabinets, solid surface countertops, beige backsplash, stone tile backsplash, paneled appliances and no island
Inspiration for a small modern ceramic tile enclosed kitchen remodel in San Francisco with an undermount sink, flat-panel cabinets, dark wood cabinets, solid surface countertops, beige backsplash, stone tile backsplash, paneled appliances and no island
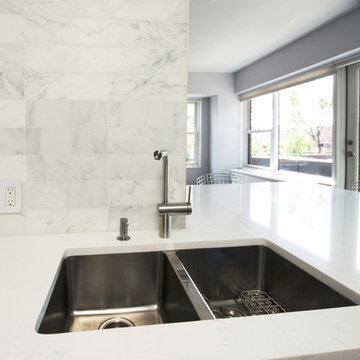
Making dishes less of a chore with beaming natural light, a beautiful city view and highly functional Franke stainless steel sink and KWC faucet in a Manhattan penthouse dream kitchen. Okite quartz counter top and honed marble tile complete the look.
Photo: Mark Boswell

Alyssa Kirsten
Open concept kitchen - small contemporary u-shaped light wood floor open concept kitchen idea in New York with an undermount sink, flat-panel cabinets, gray cabinets, quartz countertops, white backsplash, stone tile backsplash, stainless steel appliances and no island
Open concept kitchen - small contemporary u-shaped light wood floor open concept kitchen idea in New York with an undermount sink, flat-panel cabinets, gray cabinets, quartz countertops, white backsplash, stone tile backsplash, stainless steel appliances and no island
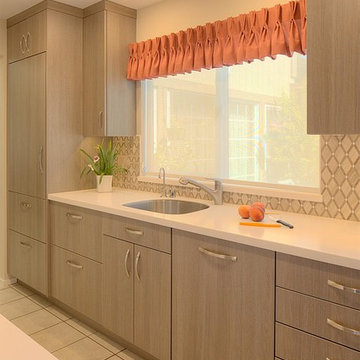
Francis Combes
Inspiration for a small modern galley ceramic tile enclosed kitchen remodel in San Francisco with an undermount sink, flat-panel cabinets, dark wood cabinets, solid surface countertops, beige backsplash, stone tile backsplash, paneled appliances and no island
Inspiration for a small modern galley ceramic tile enclosed kitchen remodel in San Francisco with an undermount sink, flat-panel cabinets, dark wood cabinets, solid surface countertops, beige backsplash, stone tile backsplash, paneled appliances and no island

Authorized Custom Cupboards Dealer.
Inspiration for a mid-sized modern l-shaped light wood floor and beige floor eat-in kitchen remodel in Denver with an undermount sink, flat-panel cabinets, dark wood cabinets, granite countertops, beige backsplash, stone tile backsplash, paneled appliances and an island
Inspiration for a mid-sized modern l-shaped light wood floor and beige floor eat-in kitchen remodel in Denver with an undermount sink, flat-panel cabinets, dark wood cabinets, granite countertops, beige backsplash, stone tile backsplash, paneled appliances and an island
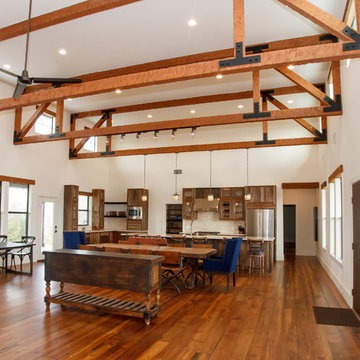
Inspiration for a mid-sized farmhouse galley dark wood floor and brown floor open concept kitchen remodel in Austin with a farmhouse sink, flat-panel cabinets, dark wood cabinets, marble countertops, beige backsplash, stone tile backsplash, stainless steel appliances and an island

Builder: Denali Custom Homes - Architectural Designer: Alexander Design Group - Interior Designer: Studio M Interiors - Photo: Spacecrafting Photography

A British client requested an 'unfitted' look. Robinson Interiors was called in to help create a space that appeared built up over time, with vintage elements. For this kitchen reclaimed wood was used along with three distinctly different cabinet finishes (Stained Wood, Ivory, and Vintage Green), multiple hardware styles (Black, Bronze and Pewter) and two different backsplash tiles. We even used some freestanding furniture (A vintage French armoire) to give it that European cottage feel. A fantastic 'SubZero 48' Refrigerator, a British Racing Green Aga stove, the super cool Waterstone faucet with farmhouse sink all hep create a quirky, fun, and eclectic space! We also included a few distinctive architectural elements, like the Oculus Window Seat (part of a bump-out addition at one end of the space) and an awesome bronze compass inlaid into the newly installed hardwood floors. This bronze plaque marks a pivotal crosswalk central to the home's floor plan. Finally, the wonderful purple and green color scheme is super fun and definitely makes this kitchen feel like springtime all year round! Masterful use of Pantone's Color of the year, Ultra Violet, keeps this traditional cottage kitchen feeling fresh and updated.
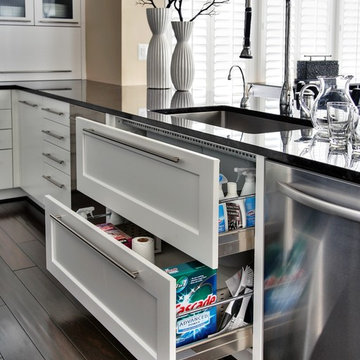
Painted white cabinets, flat cut oak in black for island.
photo: Olson Photographic
Inspiration for a contemporary dark wood floor eat-in kitchen remodel in DC Metro with flat-panel cabinets, granite countertops, white backsplash, stone tile backsplash, stainless steel appliances and an island
Inspiration for a contemporary dark wood floor eat-in kitchen remodel in DC Metro with flat-panel cabinets, granite countertops, white backsplash, stone tile backsplash, stainless steel appliances and an island
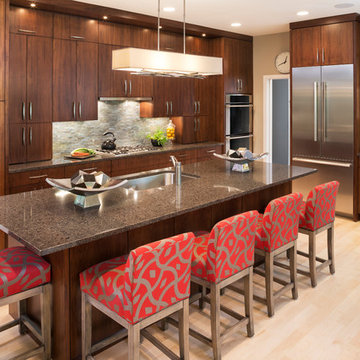
Builder: John Kraemer & Sons | Architect: Sharratt Design | Interior Design: Romens Interiors | Photography: Landmark Photography
Kitchen - contemporary light wood floor kitchen idea in Minneapolis with an undermount sink, flat-panel cabinets, medium tone wood cabinets, quartzite countertops, gray backsplash, stone tile backsplash, stainless steel appliances and an island
Kitchen - contemporary light wood floor kitchen idea in Minneapolis with an undermount sink, flat-panel cabinets, medium tone wood cabinets, quartzite countertops, gray backsplash, stone tile backsplash, stainless steel appliances and an island
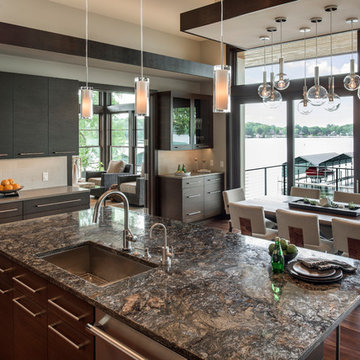
Builder: Denali Custom Homes - Architectural Designer: Alexander Design Group - Interior Designer: Studio M Interiors - Photo: Spacecrafting Photography
Kitchen with Flat-Panel Cabinets and Stone Tile Backsplash Ideas
1






