Kitchen with Soapstone Countertops and Stone Tile Backsplash Ideas
Refine by:
Budget
Sort by:Popular Today
1 - 20 of 1,536 photos
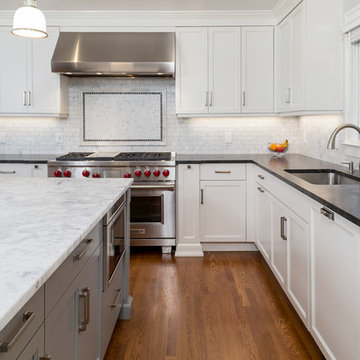
This custom kitchen has jet mist granite counter tops around the edges and quartzite counter tops on the island with Carrera marble backsplash and in the butlers pantry, akdo glass tile backsplash, faucets are grohe.
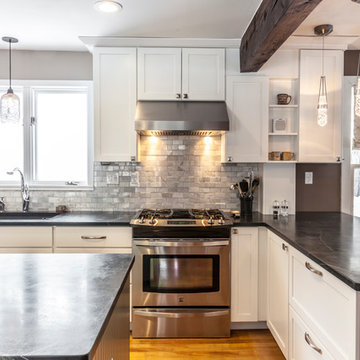
Designer: Matt Welch
Contractor: Adam Lambert
Photographer: Mark Bayer
Mid-sized arts and crafts u-shaped light wood floor eat-in kitchen photo in Burlington with an undermount sink, shaker cabinets, white cabinets, soapstone countertops, white backsplash, stone tile backsplash, stainless steel appliances and an island
Mid-sized arts and crafts u-shaped light wood floor eat-in kitchen photo in Burlington with an undermount sink, shaker cabinets, white cabinets, soapstone countertops, white backsplash, stone tile backsplash, stainless steel appliances and an island

Tall wall of storage and built in appliances adore the main passageway between sun room and great room.
Example of a huge trendy galley dark wood floor kitchen pantry design in Boston with an undermount sink, recessed-panel cabinets, white cabinets, soapstone countertops, white backsplash, stone tile backsplash, stainless steel appliances and no island
Example of a huge trendy galley dark wood floor kitchen pantry design in Boston with an undermount sink, recessed-panel cabinets, white cabinets, soapstone countertops, white backsplash, stone tile backsplash, stainless steel appliances and no island

Amy Aidinis Hirsch LLC
Example of a large transitional u-shaped medium tone wood floor and brown floor enclosed kitchen design in New York with gray backsplash, white cabinets, stone tile backsplash, an undermount sink, shaker cabinets, soapstone countertops and an island
Example of a large transitional u-shaped medium tone wood floor and brown floor enclosed kitchen design in New York with gray backsplash, white cabinets, stone tile backsplash, an undermount sink, shaker cabinets, soapstone countertops and an island

Kitchen - large contemporary l-shaped light wood floor kitchen idea in Atlanta with a farmhouse sink, shaker cabinets, white cabinets, soapstone countertops, gray backsplash, stone tile backsplash, stainless steel appliances and an island
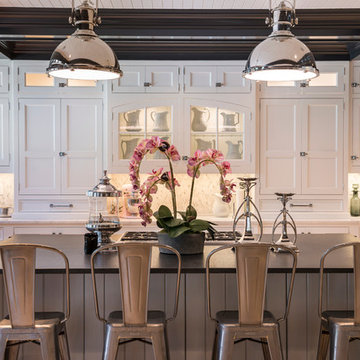
todor
Example of a large cottage u-shaped light wood floor open concept kitchen design in New York with shaker cabinets, white cabinets, beige backsplash, stainless steel appliances, an island, soapstone countertops and stone tile backsplash
Example of a large cottage u-shaped light wood floor open concept kitchen design in New York with shaker cabinets, white cabinets, beige backsplash, stainless steel appliances, an island, soapstone countertops and stone tile backsplash
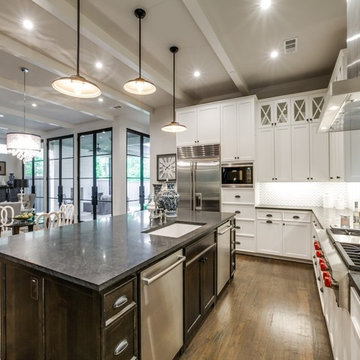
Transitional Kitchen that opens up to large dining and family room areas.
Countertops are polished soap stone slabs.
Kitchen backsplash is monarch white carrara with white thassos strips - tile from The Tile Bar
Sub-Zero Refrigerator and Wolf Vent Hood and cooktop

A galley kitchen and a breakfast bar that spans the entire length of the island creates the perfect kitchen space for entertaining both family and friends. This galley kitchen is part of a first floor renovation done by Meadowlark Design + Build in Ann Arbor, Michigan.
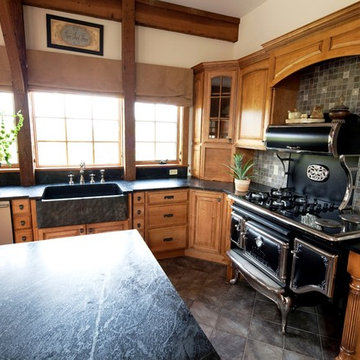
Yankee Barn Homes -The post and beam barn house kitchen has a vintage refurbished 1940's cook stove which sets the tone for the grays and black colors used in the kitchen.

A Modern Farmhouse set in a prairie setting exudes charm and simplicity. Wrap around porches and copious windows make outdoor/indoor living seamless while the interior finishings are extremely high on detail. In floor heating under porcelain tile in the entire lower level, Fond du Lac stone mimicking an original foundation wall and rough hewn wood finishes contrast with the sleek finishes of carrera marble in the master and top of the line appliances and soapstone counters of the kitchen. This home is a study in contrasts, while still providing a completely harmonious aura.
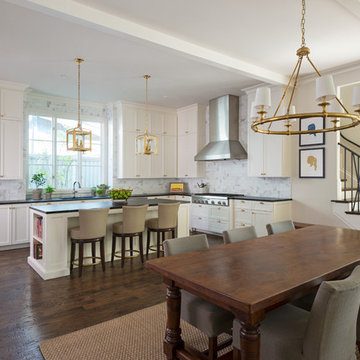
New take on a classic kitchen - clean and white with beautiful soapstone counters
Dan Piassick - photography
Charles Isreal - house design
Example of a large classic u-shaped eat-in kitchen design in Dallas with an undermount sink, shaker cabinets, white cabinets, soapstone countertops, white backsplash, stone tile backsplash, stainless steel appliances and an island
Example of a large classic u-shaped eat-in kitchen design in Dallas with an undermount sink, shaker cabinets, white cabinets, soapstone countertops, white backsplash, stone tile backsplash, stainless steel appliances and an island
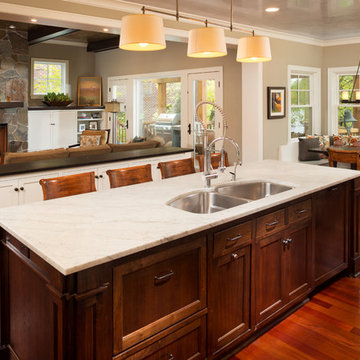
Builder & Interior Selections: Kyle Hunt & Partners, Architect: Sharratt Design Company, Landscape Design: Yardscapes, Photography by James Kruger, LandMark Photography
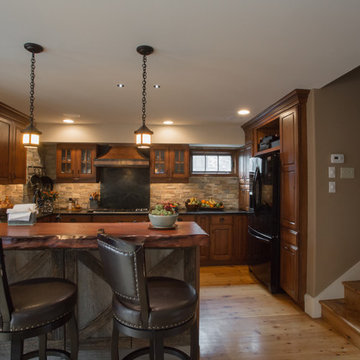
Nina Lea Photography
Inspiration for a mid-sized rustic u-shaped medium tone wood floor enclosed kitchen remodel in Philadelphia with a farmhouse sink, raised-panel cabinets, medium tone wood cabinets, soapstone countertops, gray backsplash, stone tile backsplash, stainless steel appliances and a peninsula
Inspiration for a mid-sized rustic u-shaped medium tone wood floor enclosed kitchen remodel in Philadelphia with a farmhouse sink, raised-panel cabinets, medium tone wood cabinets, soapstone countertops, gray backsplash, stone tile backsplash, stainless steel appliances and a peninsula
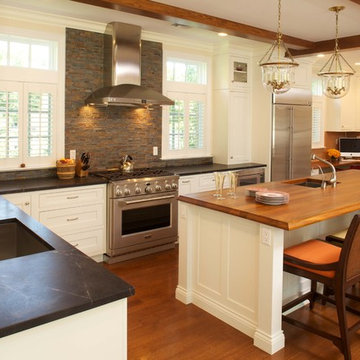
Large elegant l-shaped medium tone wood floor eat-in kitchen photo in New York with an undermount sink, recessed-panel cabinets, white cabinets, soapstone countertops, multicolored backsplash, stone tile backsplash, stainless steel appliances and an island
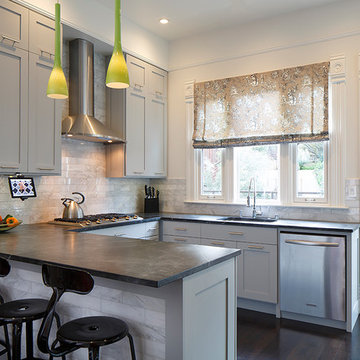
The original kitchen was demolished to the studs to make room for an efficient yet elegant workspace for a busy couple who love to eat in with their son, as well as, do a lot of entertaining.
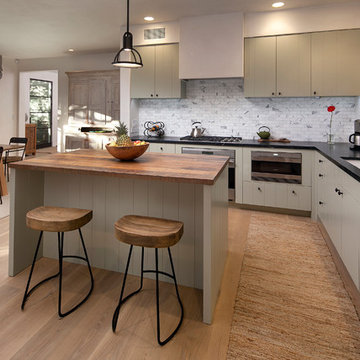
Jim Bartsch
Kitchen - mid-sized modern light wood floor kitchen idea in Santa Barbara with an undermount sink, flat-panel cabinets, light wood cabinets, soapstone countertops, white backsplash, stone tile backsplash, stainless steel appliances and an island
Kitchen - mid-sized modern light wood floor kitchen idea in Santa Barbara with an undermount sink, flat-panel cabinets, light wood cabinets, soapstone countertops, white backsplash, stone tile backsplash, stainless steel appliances and an island
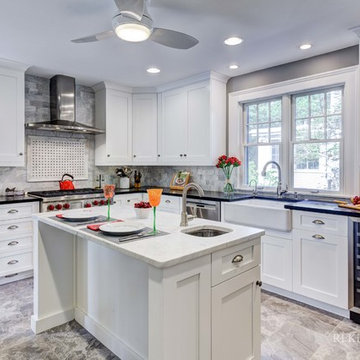
Jamie Harrington - Image Ten Photography
Inspiration for a large craftsman u-shaped porcelain tile eat-in kitchen remodel in Providence with a farmhouse sink, shaker cabinets, white cabinets, soapstone countertops, gray backsplash, stone tile backsplash, stainless steel appliances and an island
Inspiration for a large craftsman u-shaped porcelain tile eat-in kitchen remodel in Providence with a farmhouse sink, shaker cabinets, white cabinets, soapstone countertops, gray backsplash, stone tile backsplash, stainless steel appliances and an island
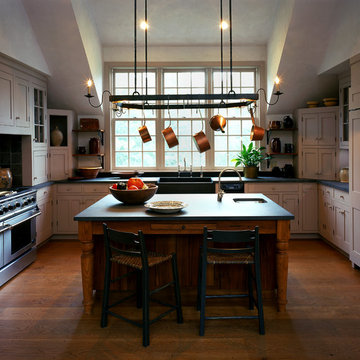
The large Country Kitchen features a chestnut island, soapstone counters and custom iron pot rack / chandelier.
Robert Benson
Inspiration for a large cottage u-shaped medium tone wood floor eat-in kitchen remodel in New York with a farmhouse sink, shaker cabinets, gray cabinets, soapstone countertops, gray backsplash, stone tile backsplash, stainless steel appliances and an island
Inspiration for a large cottage u-shaped medium tone wood floor eat-in kitchen remodel in New York with a farmhouse sink, shaker cabinets, gray cabinets, soapstone countertops, gray backsplash, stone tile backsplash, stainless steel appliances and an island
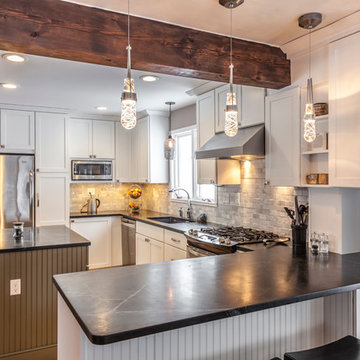
Designer: Matt Welch
Contractor: Adam Lambert
Photographer: Mark Bayer
Eat-in kitchen - mid-sized craftsman u-shaped light wood floor eat-in kitchen idea in Burlington with an undermount sink, shaker cabinets, white cabinets, soapstone countertops, white backsplash, stone tile backsplash, stainless steel appliances and an island
Eat-in kitchen - mid-sized craftsman u-shaped light wood floor eat-in kitchen idea in Burlington with an undermount sink, shaker cabinets, white cabinets, soapstone countertops, white backsplash, stone tile backsplash, stainless steel appliances and an island
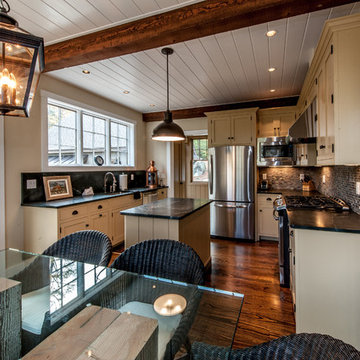
Post and Beam barn house kitchen.
Yankee Barn Homes
Stephanie Martin
Northpeak Design
Inspiration for a mid-sized cottage u-shaped dark wood floor eat-in kitchen remodel in Boston with an undermount sink, recessed-panel cabinets, beige cabinets, soapstone countertops, gray backsplash, stone tile backsplash, stainless steel appliances and an island
Inspiration for a mid-sized cottage u-shaped dark wood floor eat-in kitchen remodel in Boston with an undermount sink, recessed-panel cabinets, beige cabinets, soapstone countertops, gray backsplash, stone tile backsplash, stainless steel appliances and an island
Kitchen with Soapstone Countertops and Stone Tile Backsplash Ideas
1





