Kitchen with Solid Surface Countertops and Stone Tile Backsplash Ideas
Refine by:
Budget
Sort by:Popular Today
1101 - 1120 of 2,685 photos
Item 1 of 3
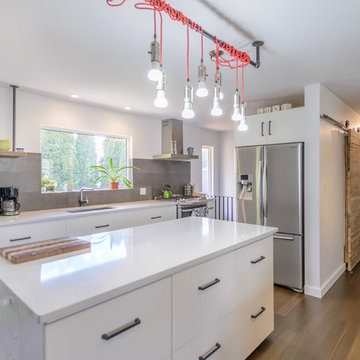
Open concept kitchen - huge modern galley medium tone wood floor open concept kitchen idea in Toronto with an island, flat-panel cabinets, white cabinets, solid surface countertops, gray backsplash, stone tile backsplash, stainless steel appliances and a drop-in sink
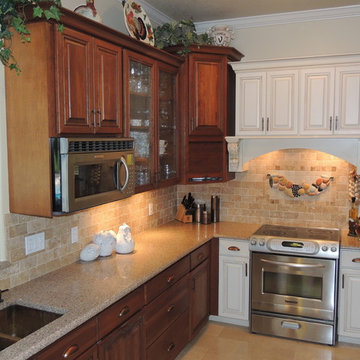
Example of a classic l-shaped eat-in kitchen design in Orlando with an undermount sink, raised-panel cabinets, dark wood cabinets, solid surface countertops, beige backsplash, stone tile backsplash and stainless steel appliances
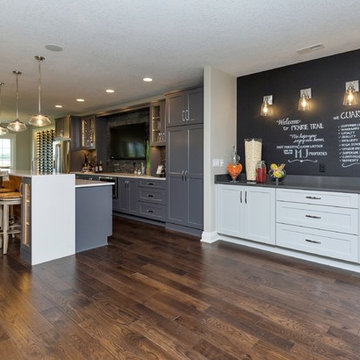
Jake Boyd
Eat-in kitchen - mid-sized transitional l-shaped dark wood floor eat-in kitchen idea in Other with shaker cabinets, gray cabinets, an island, solid surface countertops, gray backsplash, stone tile backsplash and stainless steel appliances
Eat-in kitchen - mid-sized transitional l-shaped dark wood floor eat-in kitchen idea in Other with shaker cabinets, gray cabinets, an island, solid surface countertops, gray backsplash, stone tile backsplash and stainless steel appliances
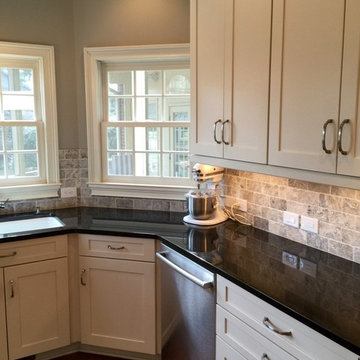
Example of a mid-sized transitional u-shaped medium tone wood floor enclosed kitchen design in Charlotte with an undermount sink, shaker cabinets, white cabinets, solid surface countertops, multicolored backsplash, stone tile backsplash, stainless steel appliances and an island
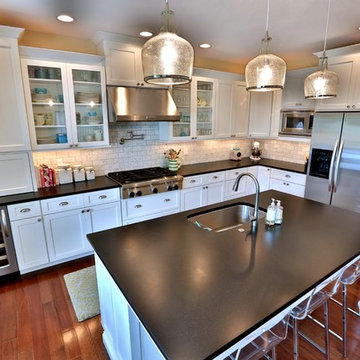
Myles Beeson, Photographer
Example of a mid-sized classic l-shaped medium tone wood floor open concept kitchen design in Chicago with an undermount sink, recessed-panel cabinets, white cabinets, solid surface countertops, gray backsplash, stone tile backsplash, stainless steel appliances and an island
Example of a mid-sized classic l-shaped medium tone wood floor open concept kitchen design in Chicago with an undermount sink, recessed-panel cabinets, white cabinets, solid surface countertops, gray backsplash, stone tile backsplash, stainless steel appliances and an island
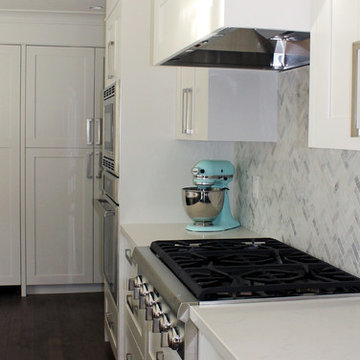
A clean and modern yet detail oriented space is created when a sleek black and white colour scheme is paired with unexpected details such as the herringbone back splash and a turquoise mixer. Squared off pulls, which create their own shape when paired, act as a focal point on custom cabinetry. The mat hardwood floors continue the striking contrast to the walnut island, turquoise stools, herringbone marble, white counter tops and custom colour cabinetry.
Project Specifications included: complete redesign of exiting space, completely new exterior and interior including new kitchen, bathrooms, fireplace, furnishings, flooring, windows, stairwell, window coverings, custom kitchen design and custom mill work throughout.
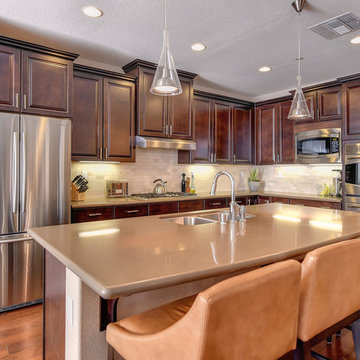
Mid-sized trendy l-shaped medium tone wood floor and brown floor eat-in kitchen photo in Sacramento with a double-bowl sink, raised-panel cabinets, dark wood cabinets, solid surface countertops, beige backsplash, stone tile backsplash, stainless steel appliances and an island
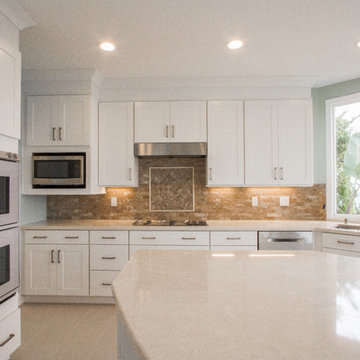
Open concept kitchen - mid-sized contemporary l-shaped porcelain tile and beige floor open concept kitchen idea in Orange County with a double-bowl sink, shaker cabinets, white cabinets, beige backsplash, stone tile backsplash, stainless steel appliances, an island and solid surface countertops
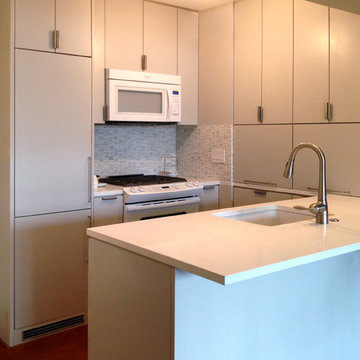
Example of a small trendy u-shaped eat-in kitchen design in New York with an undermount sink, flat-panel cabinets, gray cabinets, solid surface countertops, gray backsplash, stone tile backsplash, white appliances and a peninsula
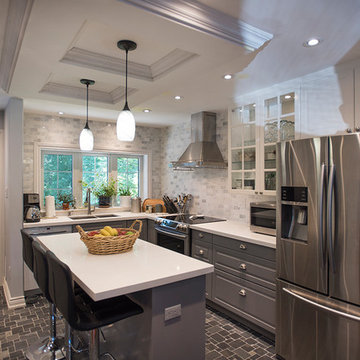
Mid-sized transitional l-shaped slate floor and gray floor kitchen photo in Toronto with a double-bowl sink, raised-panel cabinets, gray cabinets, solid surface countertops, white backsplash, stone tile backsplash, stainless steel appliances and an island
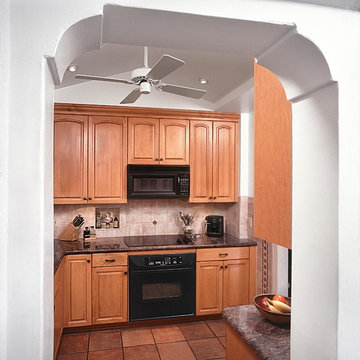
This cozy kitchen features wood cabinets with black appliances and cabinet hardware, glass upper cabinets, and a unique vertical tile accent.
Transitional u-shaped enclosed kitchen photo in Tampa with a double-bowl sink, raised-panel cabinets, light wood cabinets, solid surface countertops, multicolored backsplash, stone tile backsplash and black appliances
Transitional u-shaped enclosed kitchen photo in Tampa with a double-bowl sink, raised-panel cabinets, light wood cabinets, solid surface countertops, multicolored backsplash, stone tile backsplash and black appliances
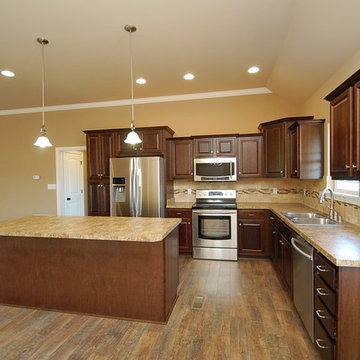
Open concept kitchen - mid-sized traditional l-shaped porcelain tile open concept kitchen idea in Louisville with a double-bowl sink, raised-panel cabinets, dark wood cabinets, solid surface countertops, beige backsplash, stone tile backsplash, stainless steel appliances and an island
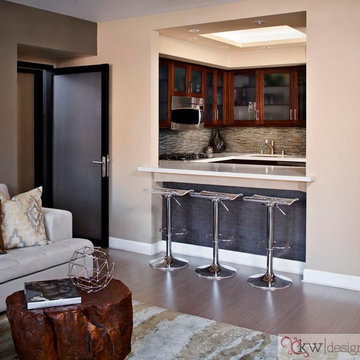
Living room and kitchen areas run seamlessly together to continue the serene, yet eclectic vibe.
Chipper Hatter Architectural Photography
Inspiration for a mid-sized contemporary u-shaped ceramic tile open concept kitchen remodel in San Diego with an undermount sink, glass-front cabinets, dark wood cabinets, solid surface countertops, multicolored backsplash, stone tile backsplash and stainless steel appliances
Inspiration for a mid-sized contemporary u-shaped ceramic tile open concept kitchen remodel in San Diego with an undermount sink, glass-front cabinets, dark wood cabinets, solid surface countertops, multicolored backsplash, stone tile backsplash and stainless steel appliances
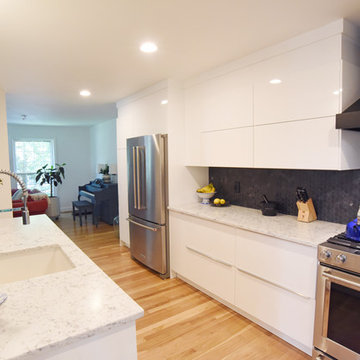
We removed the wall previously separating the kitchen and dining rooms, also expanded the entry to the dining area and opening the space through installing flush beams to allow uninterrupted flow. The client wanted clean horizontal lines and a mostly monochrome effect with high contrast stone tile backsplashes. Floors were fingered and refinished, and new lighting was installed, including the large wicker chandelier over their table.
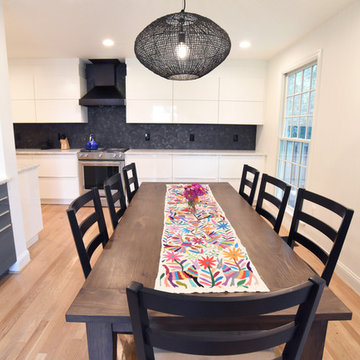
We removed the wall previously separating the kitchen and dining rooms, also expanded the entry to the dining area and opening the space through installing flush beams to allow uninterrupted flow. The client wanted clean horizontal lines and a mostly monochrome effect with high contrast stone tile backsplashes. Floors were fingered and refinished, and new lighting was installed, including the large wicker chandelier over their table.
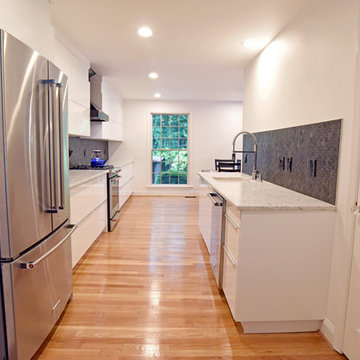
We removed the wall previously separating the kitchen and dining rooms, also expanded the entry to the dining area and opening the space through installing flush beams to allow uninterrupted flow. The client wanted clean horizontal lines and a mostly monochrome effect with high contrast stone tile backsplashes. Floors were fingered and refinished, and new lighting was installed, including the large wicker chandelier over their table.
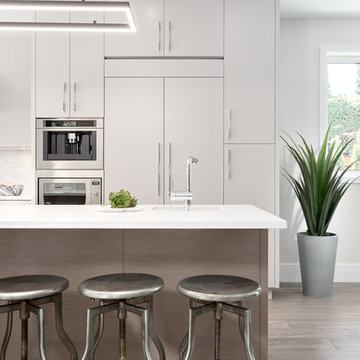
Beautiful 2 toned modern kitchen, featuring a cool light gray painted slab, paired with an island, stained in a complimentary darker gray.
Inspiration for a mid-sized contemporary l-shaped medium tone wood floor and brown floor open concept kitchen remodel in Vancouver with a double-bowl sink, flat-panel cabinets, gray cabinets, stone tile backsplash, paneled appliances, an island, white countertops, solid surface countertops and white backsplash
Inspiration for a mid-sized contemporary l-shaped medium tone wood floor and brown floor open concept kitchen remodel in Vancouver with a double-bowl sink, flat-panel cabinets, gray cabinets, stone tile backsplash, paneled appliances, an island, white countertops, solid surface countertops and white backsplash
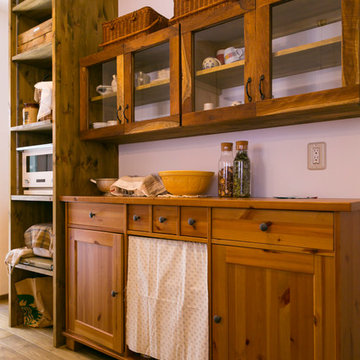
フレンチカントリーの家
Small tuscan single-wall dark wood floor and brown floor open concept kitchen photo in Fukuoka with an integrated sink, beaded inset cabinets, dark wood cabinets, solid surface countertops, stone tile backsplash, white appliances and white countertops
Small tuscan single-wall dark wood floor and brown floor open concept kitchen photo in Fukuoka with an integrated sink, beaded inset cabinets, dark wood cabinets, solid surface countertops, stone tile backsplash, white appliances and white countertops
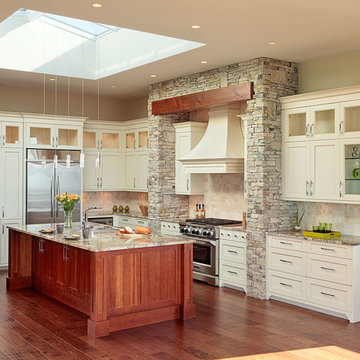
Example of a large transitional l-shaped medium tone wood floor open concept kitchen design in Vancouver with an undermount sink, flat-panel cabinets, light wood cabinets, solid surface countertops, beige backsplash, stone tile backsplash, stainless steel appliances and an island
Kitchen with Solid Surface Countertops and Stone Tile Backsplash Ideas
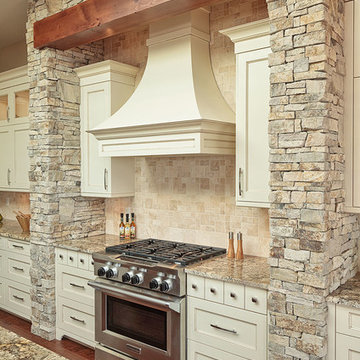
Large transitional l-shaped medium tone wood floor open concept kitchen photo in Vancouver with an undermount sink, flat-panel cabinets, light wood cabinets, solid surface countertops, beige backsplash, stone tile backsplash, stainless steel appliances and an island
56





