Porcelain Tile Kitchen with Stone Tile Backsplash Ideas
Refine by:
Budget
Sort by:Popular Today
1 - 20 of 9,826 photos
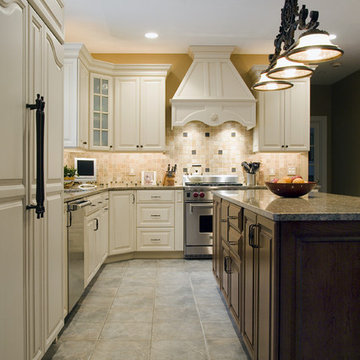
Example of a large classic u-shaped porcelain tile eat-in kitchen design in Boston with an undermount sink, beaded inset cabinets, white cabinets, granite countertops, beige backsplash, stone tile backsplash, stainless steel appliances and an island
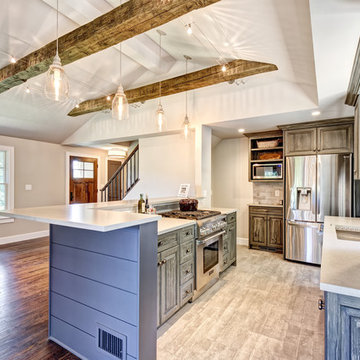
Cottage redux utilizing existing kitchen cabinets. Specialty paint technique to achieve rustic modern vibe. Ceiling was raised from 8 to 16 feet. Reclaimed barn beams with custom stain. Cable track and pendant lighting.
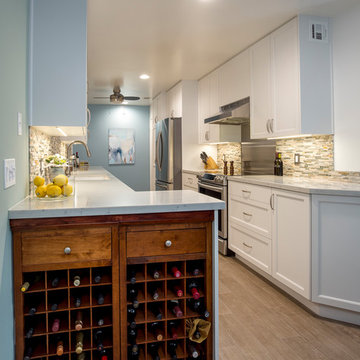
This Playa Del Rey, CA. design / build project began after our client had a terrible flood ruin her kitchen. In truth, she had been unhappy with her galley kitchen prior to the flood. She felt it was dark and deep with poor air conditioning circulating through it. She enjoys entertaining and hosting dinner parties and felt that this was the perfect opportunity to reimagine her galley kitchen into a space that would reflect her lifestyle. Since this is a condominium, we decided the best way to open up the floorplan was to wrap the counter around the wall into the dining area and make the peninsula the same height as the work surface. The result is an open kitchen with extensive counter space. Keeping it light and bright was important but she also wanted some texture and color too. The stacked stone backsplash has slivers of glass that reflect the light. Her vineyard palette was tied into the backsplash and accented by the painted walls. The floating glass shelves are highlighted with LED lights on a dimmer switch. We were able to space plan to incorporate her wine rack into the peninsula. We reconfigured the HVAC vent so more air circulated into the far end of the kitchen and added a ceiling fan. This project also included replacing the carpet and 12X12 beige tile with some “wood look” porcelain tile throughout the first floor. Since the powder room was receiving new flooring our client decided to add the powder room project which included giving it a deep plum paint job and a new chocolate cherry vanity. The white quartz counter and crystal hardware balance the dark hues in the wall and vanity.
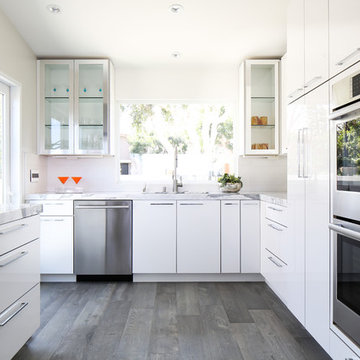
Ryan Garvin
Inspiration for a mid-sized contemporary l-shaped porcelain tile open concept kitchen remodel in Orange County with a drop-in sink, flat-panel cabinets, white cabinets, marble countertops, white backsplash, stone tile backsplash, stainless steel appliances and a peninsula
Inspiration for a mid-sized contemporary l-shaped porcelain tile open concept kitchen remodel in Orange County with a drop-in sink, flat-panel cabinets, white cabinets, marble countertops, white backsplash, stone tile backsplash, stainless steel appliances and a peninsula

Base magic corner to maximize storage options in your kitchen. All inset cabinets by Wood-Mode 42. Featuring the Alexandria Recessed door style on Opaque Putty finish.
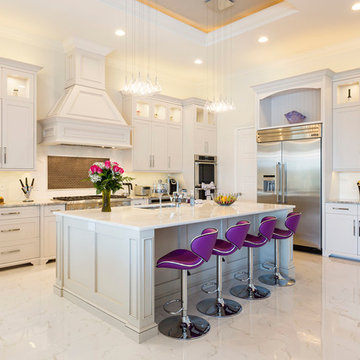
Eat-in kitchen - large transitional porcelain tile eat-in kitchen idea in Orlando with a double-bowl sink, shaker cabinets, white cabinets, granite countertops, white backsplash, stone tile backsplash, stainless steel appliances and an island
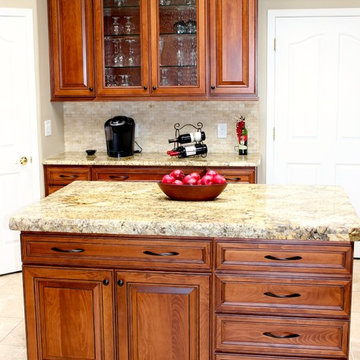
Open concept kitchen - large traditional u-shaped porcelain tile open concept kitchen idea in Phoenix with a triple-bowl sink, raised-panel cabinets, medium tone wood cabinets, granite countertops, beige backsplash, stone tile backsplash, stainless steel appliances and an island
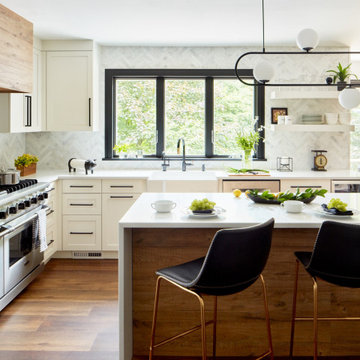
Eat-in kitchen - large country u-shaped porcelain tile and brown floor eat-in kitchen idea in New York with a farmhouse sink, shaker cabinets, white cabinets, quartzite countertops, white backsplash, stone tile backsplash, stainless steel appliances, an island and white countertops
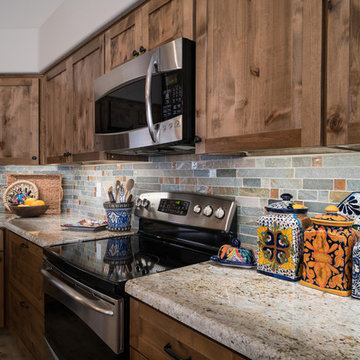
Pat Kofahl
Mid-sized mountain style l-shaped porcelain tile and beige floor eat-in kitchen photo in Minneapolis with shaker cabinets, medium tone wood cabinets, granite countertops, green backsplash, stone tile backsplash, stainless steel appliances, an island and a farmhouse sink
Mid-sized mountain style l-shaped porcelain tile and beige floor eat-in kitchen photo in Minneapolis with shaker cabinets, medium tone wood cabinets, granite countertops, green backsplash, stone tile backsplash, stainless steel appliances, an island and a farmhouse sink
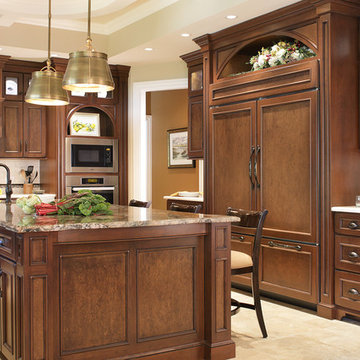
Peter Rymwid
Eat-in kitchen - large traditional l-shaped porcelain tile eat-in kitchen idea in New York with an undermount sink, raised-panel cabinets, dark wood cabinets, quartzite countertops, beige backsplash, stone tile backsplash, paneled appliances and an island
Eat-in kitchen - large traditional l-shaped porcelain tile eat-in kitchen idea in New York with an undermount sink, raised-panel cabinets, dark wood cabinets, quartzite countertops, beige backsplash, stone tile backsplash, paneled appliances and an island
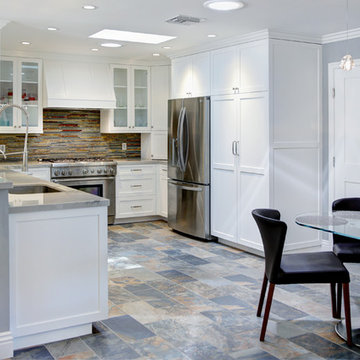
Stephanie Wiley Photography
Eat-in kitchen - mid-sized transitional galley porcelain tile eat-in kitchen idea in Los Angeles with an undermount sink, shaker cabinets, white cabinets, quartzite countertops, multicolored backsplash, stone tile backsplash, stainless steel appliances and a peninsula
Eat-in kitchen - mid-sized transitional galley porcelain tile eat-in kitchen idea in Los Angeles with an undermount sink, shaker cabinets, white cabinets, quartzite countertops, multicolored backsplash, stone tile backsplash, stainless steel appliances and a peninsula
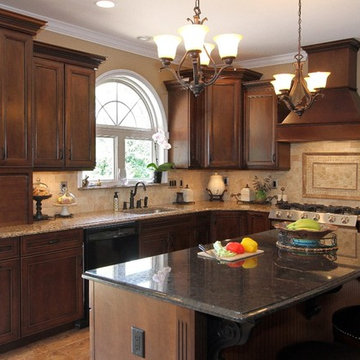
This is one of the nicest kitchens which we redid. The customer is an Italian woman who loves to cook & entertain. This kitchen did not do justice to her personality. She has impecable taste & we wanted to show of her personality while giving the kitchen better function.
We added a lot of details with this kitchen including the island, hood, backsplash design, floor. Stacked cabinets with molding stacks going all the way to the ceiling create plenty of details in this room.
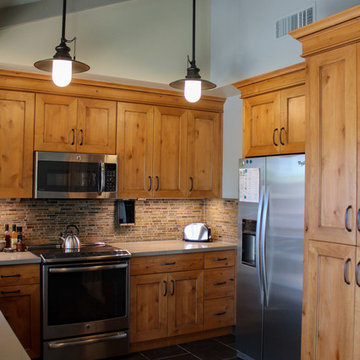
Example of a mid-sized trendy porcelain tile eat-in kitchen design in Phoenix with a single-bowl sink, recessed-panel cabinets, medium tone wood cabinets, quartz countertops, multicolored backsplash, stone tile backsplash, paneled appliances and no island
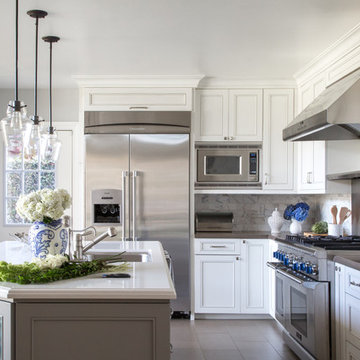
We transformed this space into a bright uplifting and family friendly kitchen space. We retained the original kitchen footprint and kept plumbing and electrical in the same locations for budgetary considerations.
The kitchen was redesigned with entertaining in mind. From custom two-toned cabinetry to sophisticated banquette seating, we re-imagined a bright space with a new personality reaping the benefits of the influx of natural light from the double height windows in the adjacent great room.
From the calcutta marble tile backsplash, caesarstone counter tops and porcelain tile floors, this updated kitchen provided my clients with their dream kitchen …a bright white entertainers delight.
Photo Credit: Bethany Nauert
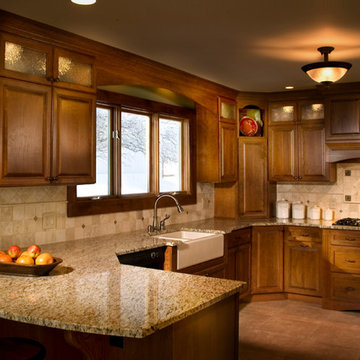
Inspiration for a mid-sized timeless u-shaped porcelain tile eat-in kitchen remodel in Milwaukee with a farmhouse sink, raised-panel cabinets, medium tone wood cabinets, granite countertops, beige backsplash, stone tile backsplash, black appliances and a peninsula
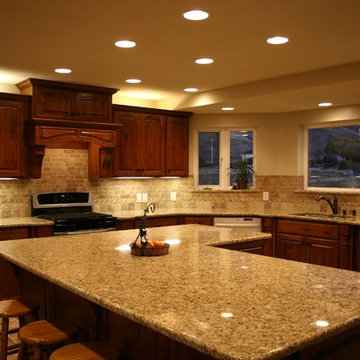
Kitchen Remodel
Stone: Giallo Ornamental
Kitchen - large traditional porcelain tile kitchen idea in Baltimore with granite countertops, stone tile backsplash and an island
Kitchen - large traditional porcelain tile kitchen idea in Baltimore with granite countertops, stone tile backsplash and an island
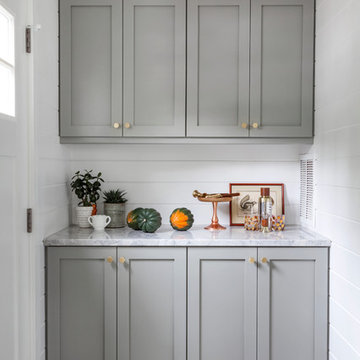
Courtney Apple
Inspiration for a large craftsman galley porcelain tile eat-in kitchen remodel in Philadelphia with a farmhouse sink, shaker cabinets, gray cabinets, quartzite countertops, gray backsplash, stone tile backsplash, stainless steel appliances and no island
Inspiration for a large craftsman galley porcelain tile eat-in kitchen remodel in Philadelphia with a farmhouse sink, shaker cabinets, gray cabinets, quartzite countertops, gray backsplash, stone tile backsplash, stainless steel appliances and no island
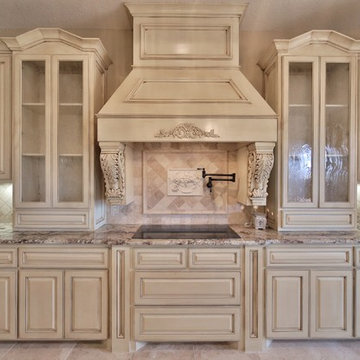
LakeKover Photography
Inspiration for a mid-sized mediterranean porcelain tile eat-in kitchen remodel in Dallas with an undermount sink, shaker cabinets, granite countertops, beige backsplash, stone tile backsplash, stainless steel appliances and two islands
Inspiration for a mid-sized mediterranean porcelain tile eat-in kitchen remodel in Dallas with an undermount sink, shaker cabinets, granite countertops, beige backsplash, stone tile backsplash, stainless steel appliances and two islands
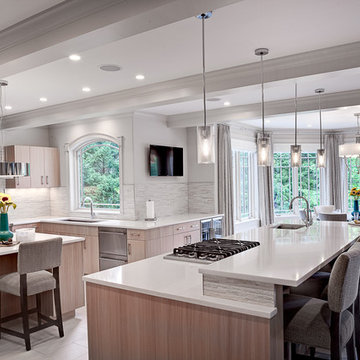
The challenge with this project was to transform a very traditional house into something more modern and suited to the lifestyle of a young couple just starting a new family. We achieved this by lightening the overall color palette with soft grays and neutrals. Then we replaced the traditional dark colored wood and tile flooring with lighter wide plank hardwood and stone floors. Next we redesigned the kitchen into a more workable open plan and used top of the line professional level appliances and light pigmented oil stained oak cabinetry. Finally we painted the heavily carved stained wood moldings and library and den cabinetry with a fresh coat of soft pale light reflecting gloss paint.
Photographer: James Koch
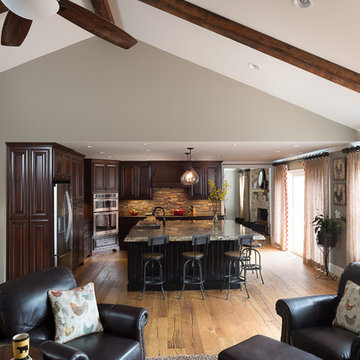
This metro Atlanta kitchen remodel combines the most appealing elements of rustic and modern aesthetics. The key to a modern rustic kitchen like this one is an open floor plan, modern accents, and preserved or created architectural elements.
The warm tones of wood, expansive space, and a blend of both rustic and modern spirit, our designers created structural and visual solutions that suited the client's unique and elegant taste.
Porcelain Tile Kitchen with Stone Tile Backsplash Ideas
1





