Kitchen with Stone Tile Backsplash Ideas
Refine by:
Budget
Sort by:Popular Today
301 - 320 of 89,804 photos
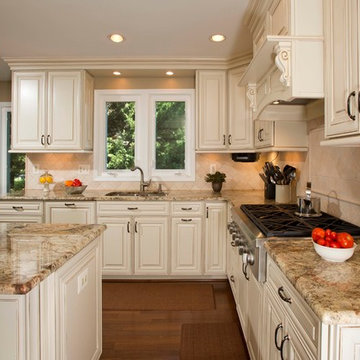
• A busy family wanted to rejuvenate their entire first floor. As their family was growing, their spaces were getting more cramped and finding comfortable, usable space was no easy task. The goal of their remodel was to create a warm and inviting kitchen and family room, great room-like space that worked with the rest of the home’s floor plan.
The focal point of the new kitchen is a large center island around which the family can gather to prepare meals. Exotic granite countertops and furniture quality light-colored cabinets provide a warm, inviting feel. Commercial-grade stainless steel appliances make this gourmet kitchen a great place to prepare large meals.
A wide plank hardwood floor continues from the kitchen to the family room and beyond, tying the spaces together. The focal point of the family room is a beautiful stone fireplace hearth surrounded by built-in bookcases. Stunning craftsmanship created this beautiful wall of cabinetry which houses the home’s entertainment system. French doors lead out to the home’s deck and also let a lot of natural light into the space.
From its beautiful, functional kitchen to its elegant, comfortable family room, this renovation achieved the homeowners’ goals. Now the entire family has a great space to gather and spend quality time.
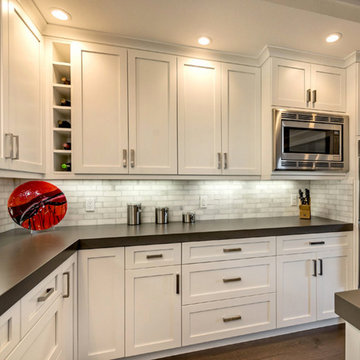
Example of a mid-sized transitional l-shaped medium tone wood floor enclosed kitchen design in Detroit with an island, shaker cabinets, white cabinets, quartz countertops, gray backsplash, stone tile backsplash and stainless steel appliances
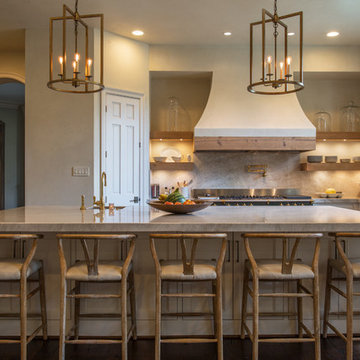
Kerry Kirk
Kitchen - transitional u-shaped dark wood floor kitchen idea in Houston with recessed-panel cabinets, white cabinets, stone tile backsplash and an island
Kitchen - transitional u-shaped dark wood floor kitchen idea in Houston with recessed-panel cabinets, white cabinets, stone tile backsplash and an island
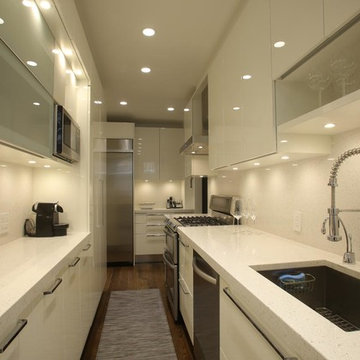
Inspiration for a mid-sized modern galley medium tone wood floor enclosed kitchen remodel in New York with an undermount sink, flat-panel cabinets, white cabinets, stainless steel appliances, no island, terrazzo countertops, white backsplash and stone tile backsplash
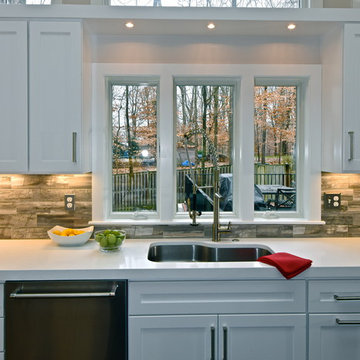
After photo - Great Falls Open-Concept Kitchen with great views
Kitchen - contemporary kitchen idea in DC Metro with an undermount sink, flat-panel cabinets, white cabinets, quartz countertops, stone tile backsplash, stainless steel appliances and an island
Kitchen - contemporary kitchen idea in DC Metro with an undermount sink, flat-panel cabinets, white cabinets, quartz countertops, stone tile backsplash, stainless steel appliances and an island
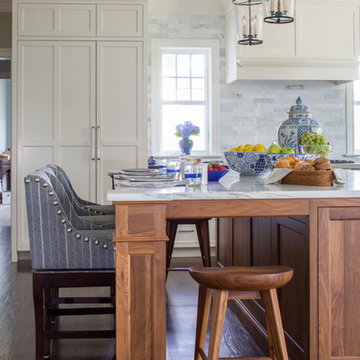
Photographer Neil Landino
Open concept kitchen - large transitional l-shaped medium tone wood floor open concept kitchen idea in New York with an undermount sink, shaker cabinets, white cabinets, marble countertops, gray backsplash, stone tile backsplash, an island and stainless steel appliances
Open concept kitchen - large transitional l-shaped medium tone wood floor open concept kitchen idea in New York with an undermount sink, shaker cabinets, white cabinets, marble countertops, gray backsplash, stone tile backsplash, an island and stainless steel appliances

Rob Karosis: Photographer
Large elegant u-shaped medium tone wood floor and brown floor open concept kitchen photo in Bridgeport with a farmhouse sink, shaker cabinets, medium tone wood cabinets, granite countertops, gray backsplash, stone tile backsplash, stainless steel appliances and an island
Large elegant u-shaped medium tone wood floor and brown floor open concept kitchen photo in Bridgeport with a farmhouse sink, shaker cabinets, medium tone wood cabinets, granite countertops, gray backsplash, stone tile backsplash, stainless steel appliances and an island
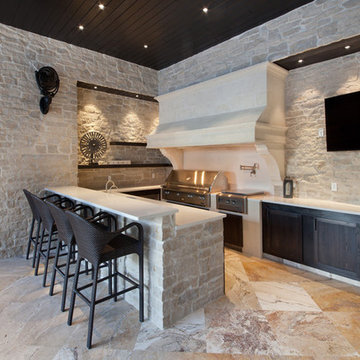
Example of a large mountain style u-shaped ceramic tile eat-in kitchen design in Orlando with an undermount sink, shaker cabinets, dark wood cabinets, solid surface countertops, beige backsplash, stone tile backsplash, stainless steel appliances and a peninsula
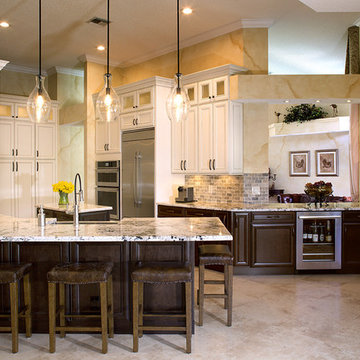
A Showplace Kitchen featuring Arlington doors in two tones, Maple Soft Cream and Maple Espresso. Photos by: Scott Korsten
Example of a large classic u-shaped beige floor enclosed kitchen design in Miami with white cabinets, quartzite countertops, beige backsplash, stone tile backsplash, stainless steel appliances, a farmhouse sink, recessed-panel cabinets and a peninsula
Example of a large classic u-shaped beige floor enclosed kitchen design in Miami with white cabinets, quartzite countertops, beige backsplash, stone tile backsplash, stainless steel appliances, a farmhouse sink, recessed-panel cabinets and a peninsula

Designer: Honeycomb Home Design
Photographer: Marcel Alain
This new home features open beam ceilings and a ranch style feel with contemporary elements.
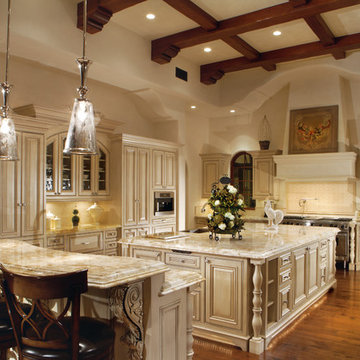
A wonderful family gathering place, this kitchen has everything a chef could ask for, including double islands, 3 dishwashers, large Subzero refrigerator and freezer, and a Butler's pantry with additional storage and warming drawers.

Jonathan Edwards Media
Inspiration for a large coastal l-shaped dark wood floor open concept kitchen remodel in Other with a farmhouse sink, recessed-panel cabinets, marble countertops, white backsplash, stone tile backsplash, stainless steel appliances, an island and blue cabinets
Inspiration for a large coastal l-shaped dark wood floor open concept kitchen remodel in Other with a farmhouse sink, recessed-panel cabinets, marble countertops, white backsplash, stone tile backsplash, stainless steel appliances, an island and blue cabinets
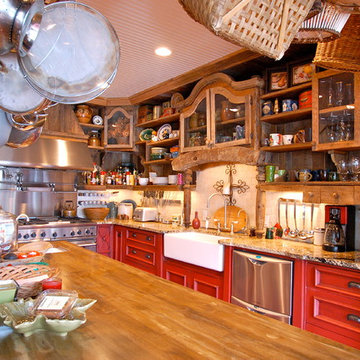
The Hill Kitchen is a one of a kind space. This was one of my first jobs I worked on in Nashville, TN. The Client just fired her cabinet guy and gave me a call out of the blue to ask if I can design and build her kitchen. Well, I like to think it was a match made in heaven. The Hill's Property was out in the country and she wanted a country kitchen with a twist. All the upper cabinets were pretty much built on-site. The 150 year old barn wood was stubborn with a mind of it's own. All the red, black glaze, lower cabinets were built at our shop. All the joints for the upper cabinets were joint together using box and finger joints. To top it all off we left as much patine as we could on the upper cabinets and topped it off with layers of wax on top of wax. The island was also a unique piece in itself with a traditional white with brown glaze the island is just another added feature. What makes this kitchen is all the details such as the collection of dishes, baskets and stuff. It's almost as if we built the kitchen around the collection. Photo by Kurt McKeithan
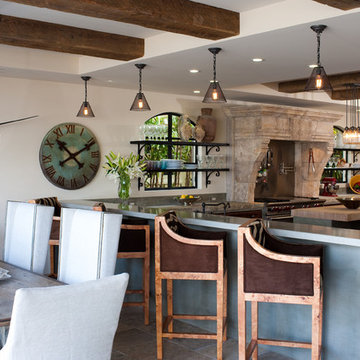
Images provided by 'Ancient Surfaces'
Product name: Antique Biblical Stone Flooring
Contacts: (212) 461-0245
Email: Sales@ancientsurfaces.com
Website: www.AncientSurfaces.com
Antique reclaimed Limestone flooring pavers unique in its blend and authenticity and rare in it's hardness and beauty.
With every footstep you take on those pavers you travel through a time portal of sorts, connecting you with past generations that have walked and lived their lives on top of it for centuries.
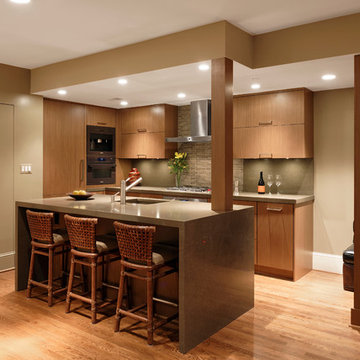
Downtown Washington DC Small Contemporary Condo Refresh Design by #SarahTurner4JenniferGilmer. Photography by Bob Narod. http://www.gilmerkitchens.com/
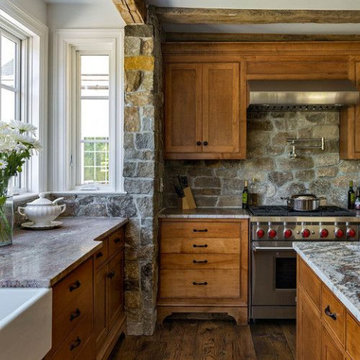
Example of a mid-sized mountain style l-shaped dark wood floor and brown floor eat-in kitchen design in Columbus with a farmhouse sink, flat-panel cabinets, light wood cabinets, granite countertops, gray backsplash, stone tile backsplash, stainless steel appliances, an island and gray countertops
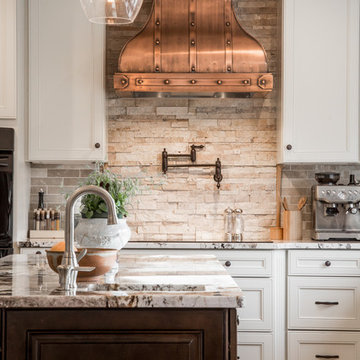
Antique white kitchen-
Design and Photography by Vince Winteregg of Kitchen Style, LLC.
Installation by Rochefort Construction, Inc.
Kitchen - traditional kitchen idea in Tampa with beige backsplash and stone tile backsplash
Kitchen - traditional kitchen idea in Tampa with beige backsplash and stone tile backsplash
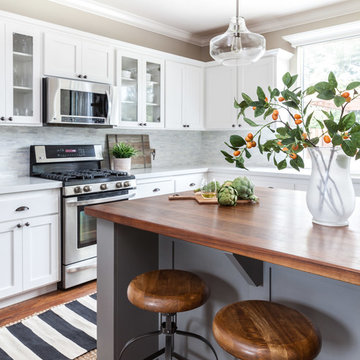
Kat Alves
Example of a mid-sized country u-shaped medium tone wood floor eat-in kitchen design in Sacramento with an undermount sink, shaker cabinets, gray cabinets, quartzite countertops, gray backsplash, stone tile backsplash, stainless steel appliances and an island
Example of a mid-sized country u-shaped medium tone wood floor eat-in kitchen design in Sacramento with an undermount sink, shaker cabinets, gray cabinets, quartzite countertops, gray backsplash, stone tile backsplash, stainless steel appliances and an island
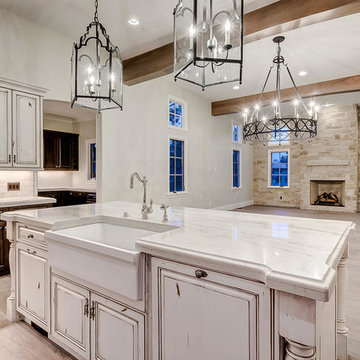
Open concept kitchen - large french country u-shaped light wood floor and brown floor open concept kitchen idea in Denver with a farmhouse sink, raised-panel cabinets, distressed cabinets, marble countertops, white backsplash, stone tile backsplash, stainless steel appliances, an island and white countertops
Kitchen with Stone Tile Backsplash Ideas

James Kruger, LandMark Photography
Interior Design: Martha O'Hara Interiors
Architect: Sharratt Design & Company
Example of a large classic l-shaped dark wood floor and brown floor open concept kitchen design in Minneapolis with a farmhouse sink, limestone countertops, an island, dark wood cabinets, stainless steel appliances, beige backsplash, stone tile backsplash and recessed-panel cabinets
Example of a large classic l-shaped dark wood floor and brown floor open concept kitchen design in Minneapolis with a farmhouse sink, limestone countertops, an island, dark wood cabinets, stainless steel appliances, beige backsplash, stone tile backsplash and recessed-panel cabinets
16





