Kitchen with Stone Tile Backsplash Ideas
Refine by:
Budget
Sort by:Popular Today
621 - 640 of 89,812 photos
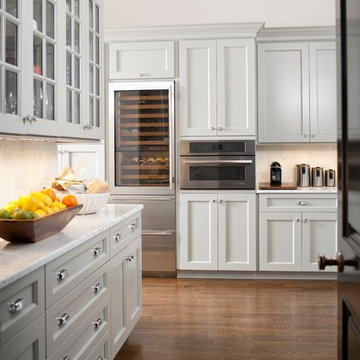
Example of a classic u-shaped medium tone wood floor and brown floor kitchen pantry design in New York with recessed-panel cabinets, gray cabinets, marble countertops, beige backsplash, stone tile backsplash, stainless steel appliances and gray countertops
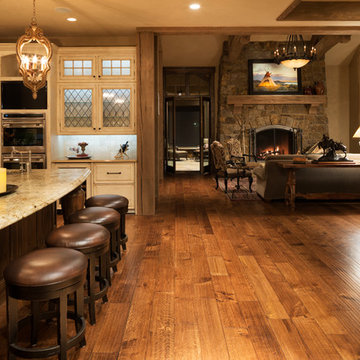
James Kruger, LandMark Photography,
Peter Eskuche, AIA, Eskuche Design,
Sharon Seitz, HISTORIC studio, Interior Design
Huge mountain style u-shaped dark wood floor and brown floor kitchen photo in Minneapolis with a farmhouse sink, raised-panel cabinets, distressed cabinets, granite countertops, beige backsplash, stone tile backsplash, stainless steel appliances and an island
Huge mountain style u-shaped dark wood floor and brown floor kitchen photo in Minneapolis with a farmhouse sink, raised-panel cabinets, distressed cabinets, granite countertops, beige backsplash, stone tile backsplash, stainless steel appliances and an island
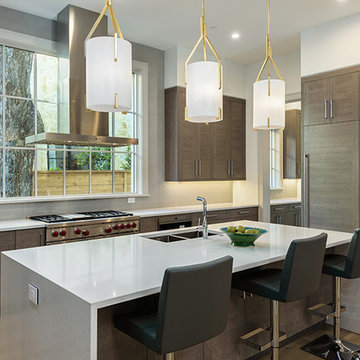
Example of a mid-sized transitional u-shaped light wood floor eat-in kitchen design in Dallas with a double-bowl sink, flat-panel cabinets, dark wood cabinets, quartz countertops, gray backsplash, stone tile backsplash, stainless steel appliances and an island

New construction coastal kitchen in Bedford, MA
Brand: Kitchen - Brookhaven, Bathroom - Wood-Mode
Door Style: Kitchen - Presidio Recessed, Bathroom - Barcelona
Finish: Kitchen - Antique White, Bathroom - Sienna
Countertop: Caesar Stone "Coastal Gray
Hardware: Kitchen - Polished Nickel, Bathroom - Brushed Nickel
Designer: Rich Dupre
Photos: Baumgart Creative Media

This home was designed by Contour Interior Design, LLC-Nina Magon and Built by Capital Builders. This picture is the property of Contour Interior Design-Nina Magon.

This custom tall cabinet includes vertical storage for cookie sheets & cake pans, space for a French door convection oven at the exact correct height for this chef client, and two deep drawers below.

Detailed wood hood with 60 inch wolf range.
Inspiration for a huge timeless l-shaped medium tone wood floor and brown floor open concept kitchen remodel in San Francisco with a farmhouse sink, beaded inset cabinets, white cabinets, granite countertops, beige backsplash, stone tile backsplash, stainless steel appliances, two islands and beige countertops
Inspiration for a huge timeless l-shaped medium tone wood floor and brown floor open concept kitchen remodel in San Francisco with a farmhouse sink, beaded inset cabinets, white cabinets, granite countertops, beige backsplash, stone tile backsplash, stainless steel appliances, two islands and beige countertops

Atherton Family Kitchen. White cabinets. Granite Island. White Counter-tops. Calacatta Backsplash. Maximized, Concealed Storage.
Designer: RKI Interior Design.
Photographer: Dean J. Birinyi.
Winner of ASID Award.
As seen in CA Home & Design July/August 2012 Issue
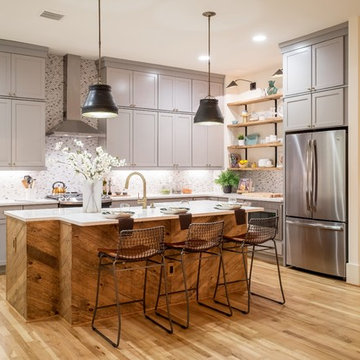
Mid-sized transitional l-shaped light wood floor and beige floor eat-in kitchen photo in Charlotte with a farmhouse sink, gray cabinets, quartz countertops, stone tile backsplash, stainless steel appliances, an island, white countertops, shaker cabinets and gray backsplash
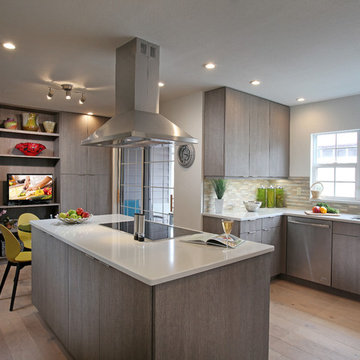
Tom Harper Photography
This contemporary kitchen features “Marina”, a textured melamine door style by Artcraft Kitchens. The glass table attached to the island turned this small kitchen/breakfast nook space into a great working kitchen eat-in kitchen with extra pantry and display storage. The refrigerator is a 42” built-in by Sub Zero and the ovens, dishwasher and induction cook top are by Jenn-Air. The island hood is by Zephyr.
Family owned and operated for 31 years, Eurotech Cabinetry, Inc. is Sarasota's premier cabinet company. Eurotech provides custom cabinetry and furniture for any residential or commercial application. From kitchens, bars and baths, to bedrooms, libraries, home offices, to children's playrooms, and media (adult playrooms), to corporate offices and reception areas. We do it all and we do it all exceptionally well.
The Eurotech name has become synonymous with high quality products, superb design applications and impeccable service. We work with many different materials in an unlimited array of finishes including; laminates, metals, plastic, hardwoods, veneers, exotic woods, stone, concrete, and more.
Come visit our showroom which is located on 1609 DeSoto Road, Sarasota, FL 34234. Please feel free to call ahead to schedule an appointment (941).351.6557, however, walk-ins are more than welcome as well. We look forward to seeing you or hearing from you in the near future.
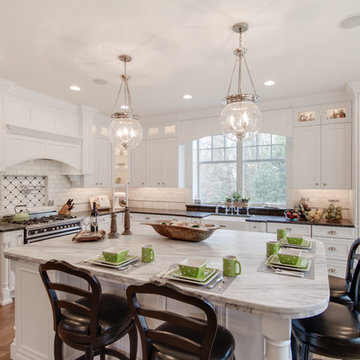
This bright kitchen features gorgeous white UltraCraft cabinetry and natural wood floors. The island countertop is Mont Blanc honed quartzite with a build-up edge treatment. To contrast, the perimeter countertop is Silver Pearl Leathered granite. All of the elements are tied together in the backsplash which features New Calacatta marble subway tile with a beautiful waterjet mosaic insert over the stove.
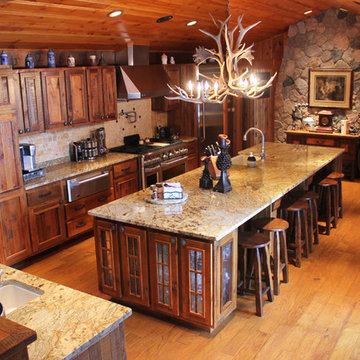
Natalie Jonas
Eat-in kitchen - large rustic single-wall light wood floor eat-in kitchen idea in Denver with a farmhouse sink, recessed-panel cabinets, distressed cabinets, granite countertops, multicolored backsplash, stone tile backsplash, stainless steel appliances and two islands
Eat-in kitchen - large rustic single-wall light wood floor eat-in kitchen idea in Denver with a farmhouse sink, recessed-panel cabinets, distressed cabinets, granite countertops, multicolored backsplash, stone tile backsplash, stainless steel appliances and two islands
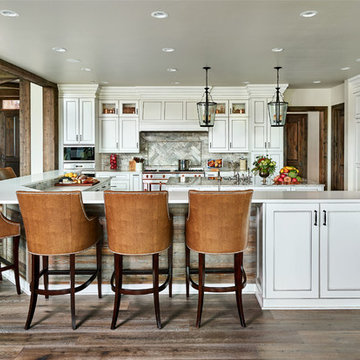
Kitchen - large farmhouse u-shaped dark wood floor and brown floor kitchen idea in Portland with white cabinets, quartz countertops, stone tile backsplash, paneled appliances, two islands, gray backsplash, white countertops and recessed-panel cabinets
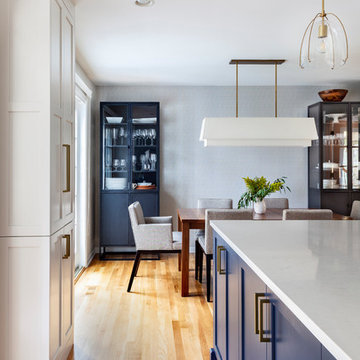
Free ebook, Creating the Ideal Kitchen. DOWNLOAD NOW
The new galley style configuration features a simple work triangle of a Kitchenaid refrigerator, Wolf range and Elkay sink. With plenty of the seating nearby, we opted to utilize the back of the island for storage. In addition, the two tall cabinets flanking the opening of the breakfast room feature additional pantry storage. An appliance garage to the left of the range features roll out shelves.
The tall cabinets and wall cabinets feature simple white shaker doors while the base cabinets and island are Benjamin Moore “Hale Navy”. Hanstone Campina quartz countertops, walnut accents and gold hardware and lighting make for a stylish and up-to-date feeling space.
The backsplash is a 5" Natural Stone hex. Faucet is a Litze by Brizo in Brilliant Luxe Gold. Hardware is It Pull from Atlas in Vintage Brass and Lighting was purchased by the owner from Schoolhouse Electric.
Designed by: Susan Klimala, CKBD
Photography by: LOMA Studios
For more information on kitchen and bath design ideas go to: www.kitchenstudio-ge.com
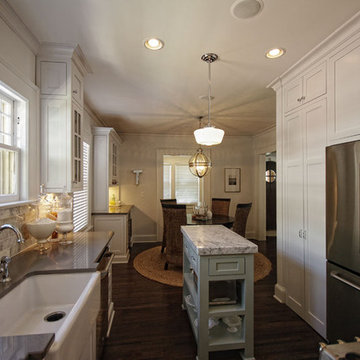
photo:Maya Fardoun
Inspiration for a small timeless u-shaped dark wood floor eat-in kitchen remodel in Atlanta with a farmhouse sink, beaded inset cabinets, white cabinets, stone tile backsplash, stainless steel appliances, an island, quartz countertops and gray backsplash
Inspiration for a small timeless u-shaped dark wood floor eat-in kitchen remodel in Atlanta with a farmhouse sink, beaded inset cabinets, white cabinets, stone tile backsplash, stainless steel appliances, an island, quartz countertops and gray backsplash
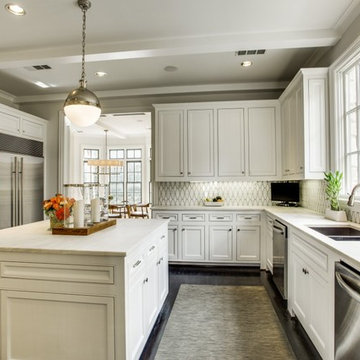
This new classic white kitchen in Dallas, TX uses our Rialto pattern for a lovely backsplash in a tailored-to blend of Smoke limestone with Thassos and Statuary marble. It's elegantly paired with countertops of Calacatta Rhino marble, provided by Aria Stone Gallery. This space was designed by the homeowner, in collaboration with Aria Stone Gallery and the Artistic Tile Dallas TX showroom team. Bravo to all!
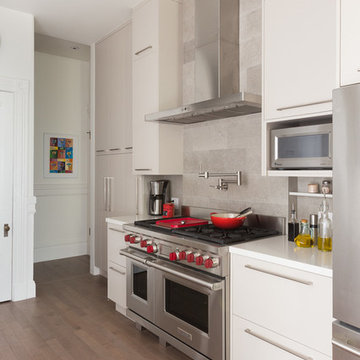
Our San Francisco studio designed this bright, airy, Victorian kitchen with stunning countertops, elegant built-ins, and plenty of open shelving. The dark-toned wood flooring beautifully complements the white themes in the minimalist kitchen, creating a classic appeal. The breakfast table with beautiful red chairs makes for a cozy space for quick family meals or to relax while the food is cooking.
---
Project designed by ballonSTUDIO. They discreetly tend to the interior design needs of their high-net-worth individuals in the greater Bay Area and to their second home locations.
For more about ballonSTUDIO, see here: https://www.ballonstudio.com/
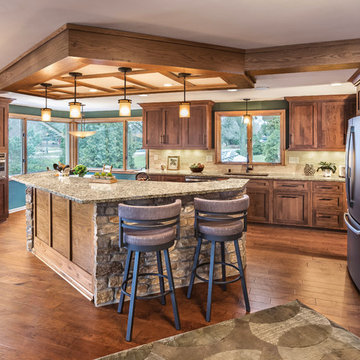
The dinette is now open to the formal dining room area. A uniquely shaped island was built where the kitchen wall once stood and ties into the Russell Barr Williamson architectural charm. Recessed, pendant, and under cabinet lighting highlights the beautiful natural granite and wood cabinetry. Engineered maple wood flooring adds the finishing touch to tie the rooms together for a cohesive flow. A must see open house!
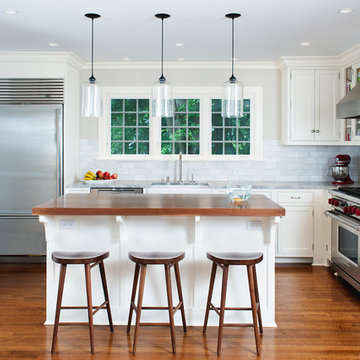
Photos by Scott LePage Photography
Transitional l-shaped kitchen photo in New York with stainless steel appliances, stone tile backsplash, wood countertops, shaker cabinets, white cabinets and white backsplash
Transitional l-shaped kitchen photo in New York with stainless steel appliances, stone tile backsplash, wood countertops, shaker cabinets, white cabinets and white backsplash
Kitchen with Stone Tile Backsplash Ideas
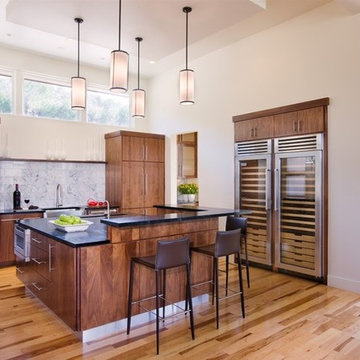
The bridged entry leads directly into a glass-walled Living area that overlooks the expansive golf course below. Located on a very steep lot, this house circuitously responds to the hillside landscape, allowing for amazing views from almost every room in the house.
Published:
Design Bureau, February 2013
Luxe interiors + design, Austin + Hill Country Edition, Winter 2013
Votre Maison: Quebec, Autumn 2012
Living Magazine: Brazil, June 2012
Austin Home, Winter 2011
Austin Lifestyle Magazine, June 2011
Luxury Home Quarterly: November 2010
Austin American Statesman, October 2010
Contemporary Stone & Tile Design, Summer 2010 (Cover)
Photo Credit: Coles Hairston
32





