Kitchen with a Double-Bowl Sink, Quartz Countertops and Stone Tile Backsplash Ideas
Refine by:
Budget
Sort by:Popular Today
1 - 20 of 1,064 photos
Item 1 of 4
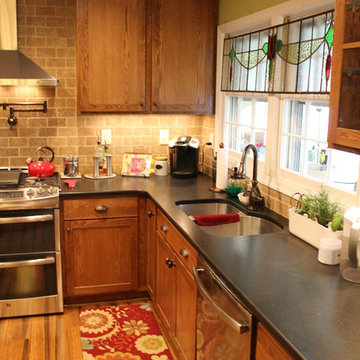
Eat-in kitchen - mid-sized rustic l-shaped medium tone wood floor eat-in kitchen idea in Baltimore with a double-bowl sink, medium tone wood cabinets, quartz countertops, stainless steel appliances, recessed-panel cabinets, brown backsplash, stone tile backsplash and a peninsula
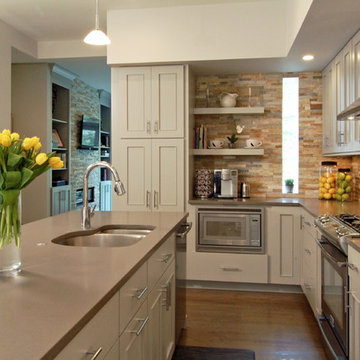
The kitchen & living room swapped spaces during the renovation & the fireplace was entirely removed in the interest of maximizing floor space. The reconfiguration gave the kitchen much needed breathing room & also accommodated a cozy dining nook. In the renovated family room, a new gas fireplace is flanked by built in bookcases that maximize functional storage and modern style.
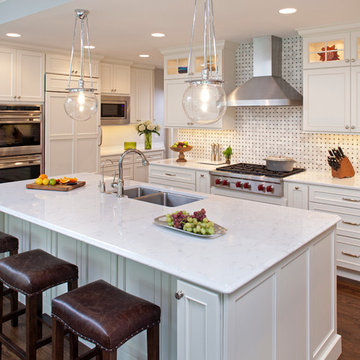
Classic White Cabinetry was the foundation of design for a Kitchen that is both beautiful and functional. Wolf and Sub-Zero appliances make it a cook's dream. All the important elements of storage, seating and space planning are perfect for everyday family living as well as entertaining.
Landmark Photography
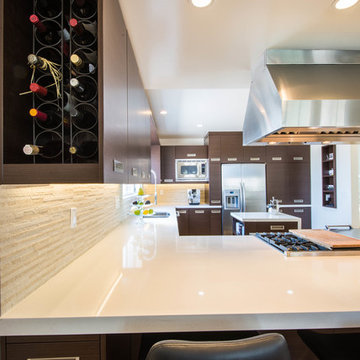
Bogdan Tomalevski
Eat-in kitchen - mid-sized modern u-shaped light wood floor eat-in kitchen idea in Los Angeles with a double-bowl sink, flat-panel cabinets, medium tone wood cabinets, quartz countertops, beige backsplash, stone tile backsplash, stainless steel appliances and an island
Eat-in kitchen - mid-sized modern u-shaped light wood floor eat-in kitchen idea in Los Angeles with a double-bowl sink, flat-panel cabinets, medium tone wood cabinets, quartz countertops, beige backsplash, stone tile backsplash, stainless steel appliances and an island
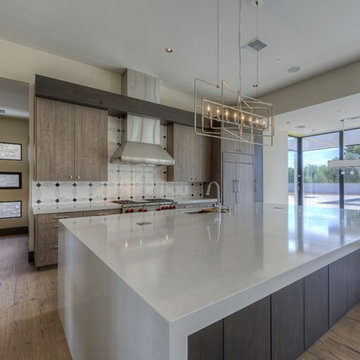
Inspiration for a large modern u-shaped medium tone wood floor open concept kitchen remodel in Phoenix with a double-bowl sink, flat-panel cabinets, medium tone wood cabinets, quartz countertops, white backsplash, stone tile backsplash, paneled appliances and an island
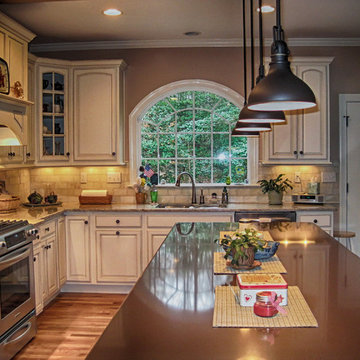
We combined quartz on the island with granite on the peninsula. Off-white subway tile backsplash. Cabinets are white with a glaze. Stainless steel appliances. Bronze light fixtures and hardware for accent. Beautiful new hardwood floors and the focal point: a dramatic arched window over the sink.
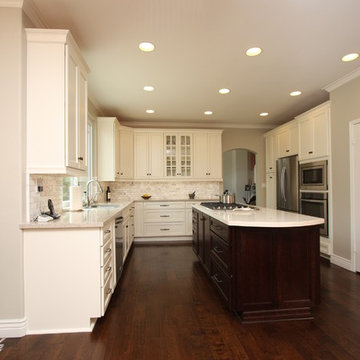
Beautiful remodel using creamy white cabinets, marble back-splash, dark wood island, wood floors ans Cambria countertops. This kitchen if full of great storage and has a wonderfully functional layout.

A remodel of a 1950s Cape Cod kitchen creates an informal and sunny space for the whole family. By relocating the window and making it a bay window, the work triangle flows better and more sunlight is captured. The white shaker style cabinets keep with the Cape Cod architectural style while making a crisp statement. The countertops are Caesarstone and the backsplash is natural limestone is a classic subway pattern. Above the cooktop is framed limestone in a herringbone pattern. The ceiling was raised to one level with recessed lighting directly above the countertops. A new bench seat for casual family dining takes up two feet from the kitchen and some of the family room. The small closet was converted to a desk area with easy access. New teak wood flooring was installed in the kitchen and family room for a cohesive and warm feeling.
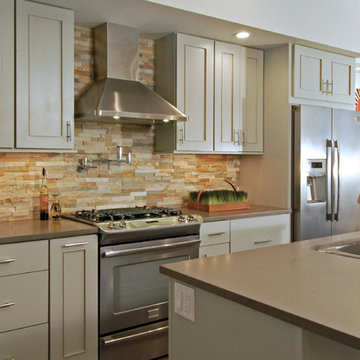
The kitchen & living room swapped spaces during the renovation & the fireplace was entirely removed in the interest of maximizing floor space. The reconfiguration gave the kitchen much needed breathing room & also accommodated a cozy dining nook. In the renovated family room, a new gas fireplace is flanked by built in bookcases that maximize functional storage and modern style.
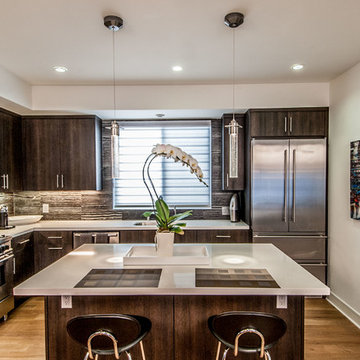
Joan Pahoyo Photography
Inspiration for a small modern l-shaped light wood floor eat-in kitchen remodel in Los Angeles with a double-bowl sink, flat-panel cabinets, dark wood cabinets, quartz countertops, gray backsplash, stone tile backsplash, stainless steel appliances and an island
Inspiration for a small modern l-shaped light wood floor eat-in kitchen remodel in Los Angeles with a double-bowl sink, flat-panel cabinets, dark wood cabinets, quartz countertops, gray backsplash, stone tile backsplash, stainless steel appliances and an island
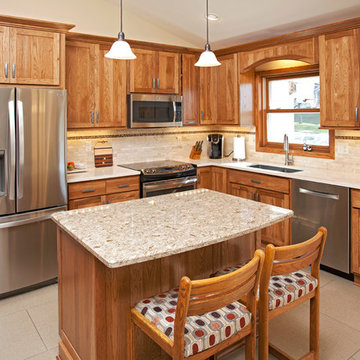
Hickory kitchen w/ Cambria Berkley & Fairbourn countertops.
Example of a large mountain style l-shaped ceramic tile open concept kitchen design in Minneapolis with a double-bowl sink, flat-panel cabinets, medium tone wood cabinets, quartz countertops, beige backsplash, stone tile backsplash, stainless steel appliances and an island
Example of a large mountain style l-shaped ceramic tile open concept kitchen design in Minneapolis with a double-bowl sink, flat-panel cabinets, medium tone wood cabinets, quartz countertops, beige backsplash, stone tile backsplash, stainless steel appliances and an island
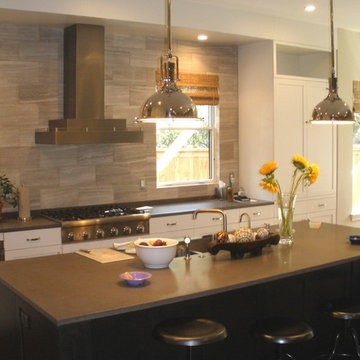
Element Custom Builders w/ Caesarstone tops done by Granite & Marble Designs modern style kitchen.
Inspiration for a mid-sized contemporary galley medium tone wood floor eat-in kitchen remodel in Denver with a double-bowl sink, shaker cabinets, white cabinets, quartz countertops, gray backsplash, stone tile backsplash, stainless steel appliances and an island
Inspiration for a mid-sized contemporary galley medium tone wood floor eat-in kitchen remodel in Denver with a double-bowl sink, shaker cabinets, white cabinets, quartz countertops, gray backsplash, stone tile backsplash, stainless steel appliances and an island
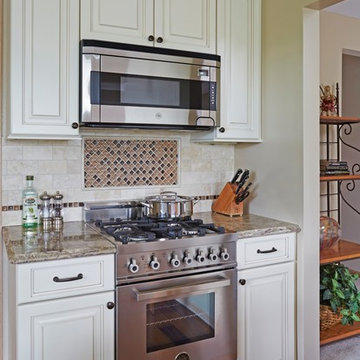
Traditional Condo Kitchen located in Schaumburg, IL. Beautiful linen white raised panel cabinets with a dark brown shadowline with accent oil rubbed bronze hardware.
Photography by Mike Kaskel
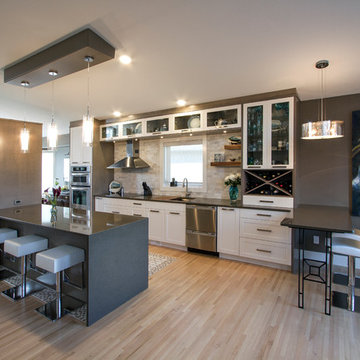
Example of a large trendy galley light wood floor enclosed kitchen design in Detroit with a double-bowl sink, shaker cabinets, white cabinets, quartz countertops, beige backsplash, stone tile backsplash, stainless steel appliances and an island
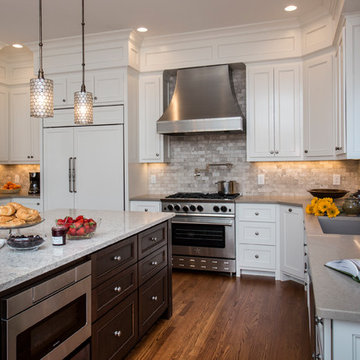
Photography by Michael Zirkle
Open concept kitchen - large transitional medium tone wood floor and brown floor open concept kitchen idea in Raleigh with a double-bowl sink, flat-panel cabinets, white cabinets, quartz countertops, gray backsplash, stone tile backsplash, stainless steel appliances and no island
Open concept kitchen - large transitional medium tone wood floor and brown floor open concept kitchen idea in Raleigh with a double-bowl sink, flat-panel cabinets, white cabinets, quartz countertops, gray backsplash, stone tile backsplash, stainless steel appliances and no island
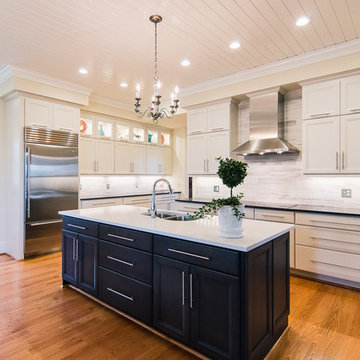
Blair Homes, LLC
Eat-in kitchen - mid-sized traditional u-shaped light wood floor and brown floor eat-in kitchen idea with a double-bowl sink, flat-panel cabinets, white cabinets, quartz countertops, gray backsplash, stone tile backsplash, stainless steel appliances and an island
Eat-in kitchen - mid-sized traditional u-shaped light wood floor and brown floor eat-in kitchen idea with a double-bowl sink, flat-panel cabinets, white cabinets, quartz countertops, gray backsplash, stone tile backsplash, stainless steel appliances and an island
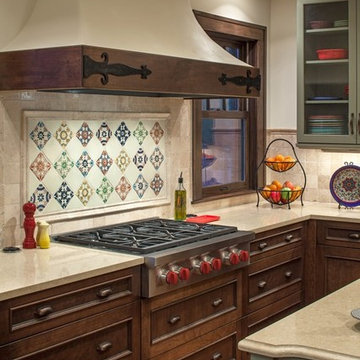
Tom Kessler
Mid-sized tuscan u-shaped medium tone wood floor eat-in kitchen photo in Omaha with a double-bowl sink, recessed-panel cabinets, medium tone wood cabinets, quartz countertops, beige backsplash, stone tile backsplash, paneled appliances and an island
Mid-sized tuscan u-shaped medium tone wood floor eat-in kitchen photo in Omaha with a double-bowl sink, recessed-panel cabinets, medium tone wood cabinets, quartz countertops, beige backsplash, stone tile backsplash, paneled appliances and an island
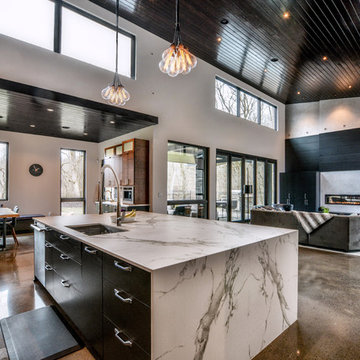
Open concept kitchen - huge modern l-shaped concrete floor open concept kitchen idea in Other with a double-bowl sink, flat-panel cabinets, medium tone wood cabinets, quartz countertops, gray backsplash, stone tile backsplash, stainless steel appliances and an island
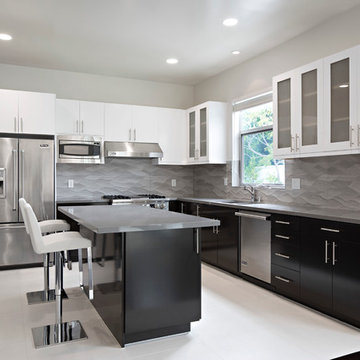
Example of a mid-sized minimalist u-shaped porcelain tile and white floor enclosed kitchen design in Atlanta with a double-bowl sink, flat-panel cabinets, black cabinets, quartz countertops, gray backsplash, stone tile backsplash, stainless steel appliances and an island
Kitchen with a Double-Bowl Sink, Quartz Countertops and Stone Tile Backsplash Ideas
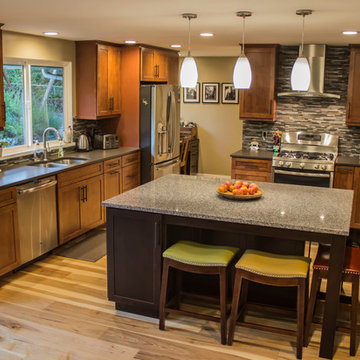
Michael & Aneta Hupfauer Review:
StoneForest did an Amazing job coordinating our remodel from start to finish. We were surprised at how smoothly the process evolved and we completed our job earlier than anticipated. Their design ideas perfectly complimented our vision and our design concepts. We absolutely Love our kitchen and we are so thankful we chose StoneForest to manage our project.
StoneForest offered flooring options that we could not find anywhere else. Wonderful 7 1/2" wide natural hickory floors brighten the kitchen, living room, and dining area and accentuate, perfectly, the cabinetry and countertops.
Our Shaker style cabinetry is beautiful and very well constructed with soft-close drawers and doors and a beautiful deep stain. We chose two different color for the furniture elements (Island & Desk) and a golden brown for the base and wall cabinets. We also decided to use two different color and finish counter tops. One is a multi colored quartz with grey and brown hues. The outer counter top is a darker brown. The back splash brings all of the colors and textures together in perfect union.
1





