Kitchen with a Farmhouse Sink, Yellow Backsplash and Stone Tile Backsplash Ideas
Refine by:
Budget
Sort by:Popular Today
1 - 20 of 89 photos
Item 1 of 4
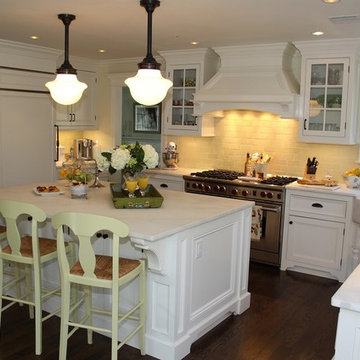
This kitchen was designed by British Home Emporium custom woodwork designer Jihan Tannous, built and installed by our master craftsmen for our client in Wayne, New Jersey.
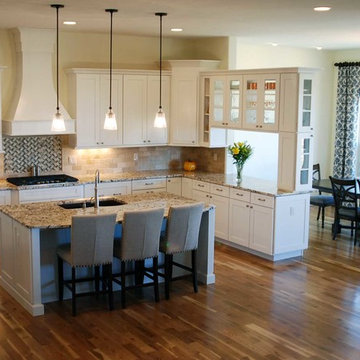
Pictured is the open floor plan for this home. With the kitchen and dining room open to the living room and entry area. The natural light is spectacular in this area. The kitchen with its peninsula and island allow for plenty of storage. The cabinets are Waypoint, shaker style in white. Cabinets in the peninsula have glass panels to allow for enhanced design opportunities. The peninsula is double sided allowing access from the dining room area. The island accommodates the sink, dishwasher, and concealed trash basket. The refrigerator is 36" French door style
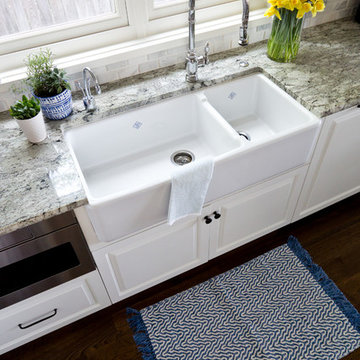
Kristen Buchmann Photography
Open concept kitchen - mid-sized coastal l-shaped medium tone wood floor open concept kitchen idea in Seattle with a farmhouse sink, raised-panel cabinets, white cabinets, granite countertops, yellow backsplash, stone tile backsplash, paneled appliances and an island
Open concept kitchen - mid-sized coastal l-shaped medium tone wood floor open concept kitchen idea in Seattle with a farmhouse sink, raised-panel cabinets, white cabinets, granite countertops, yellow backsplash, stone tile backsplash, paneled appliances and an island
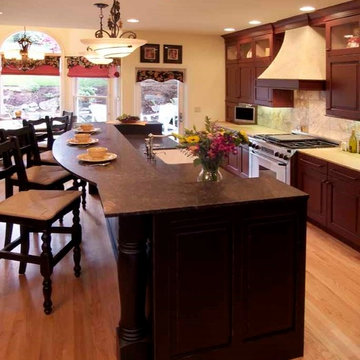
The new multi-level island shields the view from all 3 sides (entry door, family room and nook). The corner sink was removed and patio door moved out of the nook area, allowing for a window seat area or "soft space".
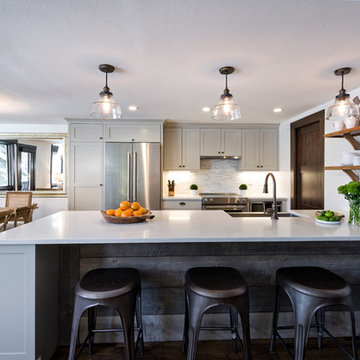
Scott Cramer Photography
Kitchen - mid-sized transitional medium tone wood floor kitchen idea in Denver with a farmhouse sink, shaker cabinets, gray cabinets, quartzite countertops, yellow backsplash, stone tile backsplash and stainless steel appliances
Kitchen - mid-sized transitional medium tone wood floor kitchen idea in Denver with a farmhouse sink, shaker cabinets, gray cabinets, quartzite countertops, yellow backsplash, stone tile backsplash and stainless steel appliances
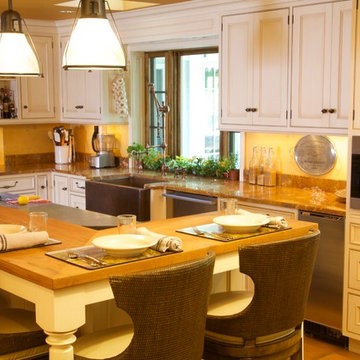
Robin G. London
Eat-in kitchen - large rustic single-wall ceramic tile and brown floor eat-in kitchen idea in San Francisco with a farmhouse sink, stainless steel appliances, an island, shaker cabinets, white cabinets, yellow backsplash, stone tile backsplash and stainless steel countertops
Eat-in kitchen - large rustic single-wall ceramic tile and brown floor eat-in kitchen idea in San Francisco with a farmhouse sink, stainless steel appliances, an island, shaker cabinets, white cabinets, yellow backsplash, stone tile backsplash and stainless steel countertops
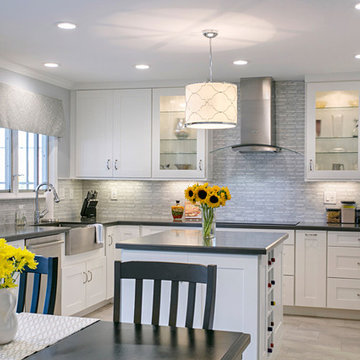
Preview First
Example of a mid-sized transitional u-shaped porcelain tile eat-in kitchen design in San Diego with a farmhouse sink, shaker cabinets, white cabinets, quartz countertops, yellow backsplash, stone tile backsplash, stainless steel appliances and an island
Example of a mid-sized transitional u-shaped porcelain tile eat-in kitchen design in San Diego with a farmhouse sink, shaker cabinets, white cabinets, quartz countertops, yellow backsplash, stone tile backsplash, stainless steel appliances and an island
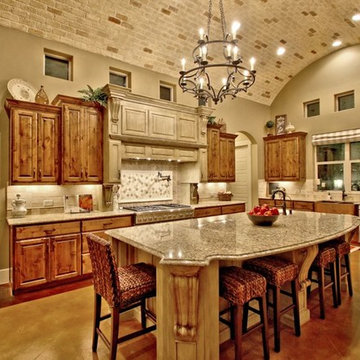
Loyd Carter Photography
Example of a huge mountain style galley concrete floor eat-in kitchen design in Austin with a farmhouse sink, raised-panel cabinets, yellow cabinets, granite countertops, yellow backsplash, stone tile backsplash, stainless steel appliances and an island
Example of a huge mountain style galley concrete floor eat-in kitchen design in Austin with a farmhouse sink, raised-panel cabinets, yellow cabinets, granite countertops, yellow backsplash, stone tile backsplash, stainless steel appliances and an island
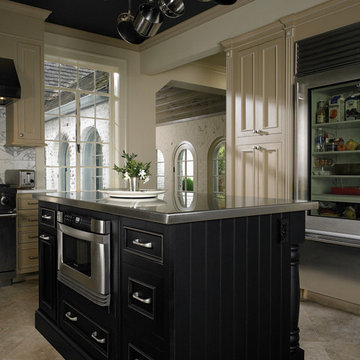
main line kitchen design
Inspiration for a timeless l-shaped eat-in kitchen remodel in Philadelphia with a farmhouse sink, raised-panel cabinets, black cabinets, stainless steel countertops, yellow backsplash, stone tile backsplash and stainless steel appliances
Inspiration for a timeless l-shaped eat-in kitchen remodel in Philadelphia with a farmhouse sink, raised-panel cabinets, black cabinets, stainless steel countertops, yellow backsplash, stone tile backsplash and stainless steel appliances
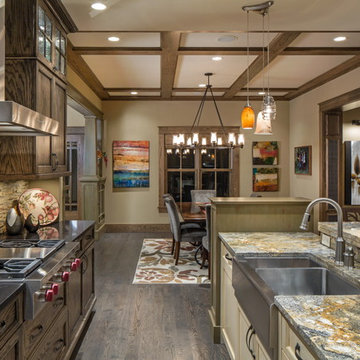
The dining room and kitchen are open to each other, but the wood beams at the ceiling in the dining room provide a sense of separation.
Eat-in kitchen - farmhouse l-shaped medium tone wood floor eat-in kitchen idea in Omaha with a farmhouse sink, recessed-panel cabinets, medium tone wood cabinets, granite countertops, yellow backsplash, stone tile backsplash, stainless steel appliances and an island
Eat-in kitchen - farmhouse l-shaped medium tone wood floor eat-in kitchen idea in Omaha with a farmhouse sink, recessed-panel cabinets, medium tone wood cabinets, granite countertops, yellow backsplash, stone tile backsplash, stainless steel appliances and an island
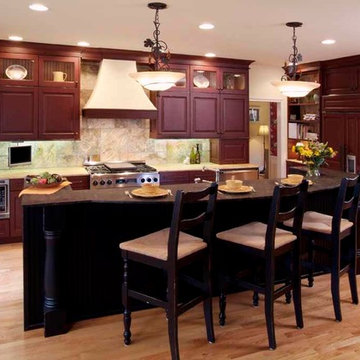
We started with the kitchen, family room, mudroom project. The tell tale 80's corner sink was removed, patio door moved and large multi-level island created, concealing the sink. The cabinetry is a multi-step, distressed finish in barn red, black and glazed pine. All counters are honed granite and backsplash is slate.
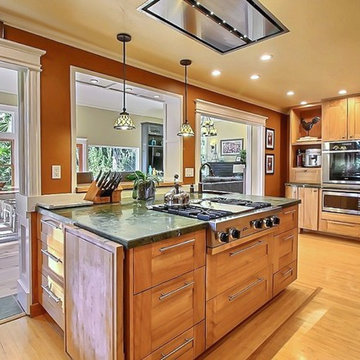
Elevated bar transitions to the family room. Flush-mounted ceiling hood allows for full view to the yard. Custom cabinetry on 3 sides surrounds the extra-deep island, Bow-front pullout cabinets flank each side of built-in oven/ microwave cabientry.
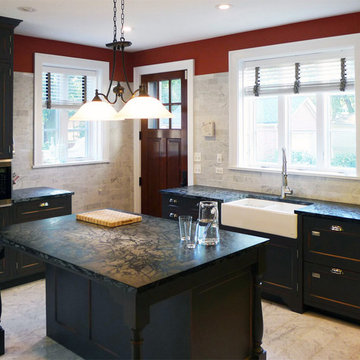
Example of a mid-sized classic u-shaped limestone floor enclosed kitchen design in Chicago with a farmhouse sink, recessed-panel cabinets, dark wood cabinets, soapstone countertops, yellow backsplash, stone tile backsplash, black appliances and an island
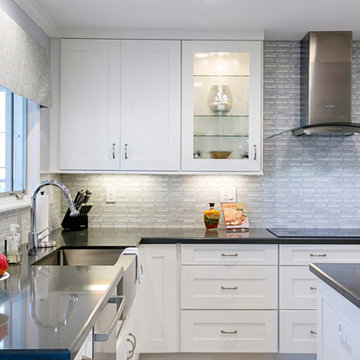
Preview First
Eat-in kitchen - mid-sized transitional u-shaped porcelain tile eat-in kitchen idea in San Diego with a farmhouse sink, shaker cabinets, white cabinets, quartz countertops, yellow backsplash, stone tile backsplash, stainless steel appliances and an island
Eat-in kitchen - mid-sized transitional u-shaped porcelain tile eat-in kitchen idea in San Diego with a farmhouse sink, shaker cabinets, white cabinets, quartz countertops, yellow backsplash, stone tile backsplash, stainless steel appliances and an island
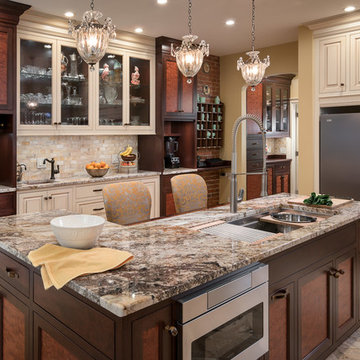
Kim Smith
Kitchen - large traditional travertine floor kitchen idea in New York with a farmhouse sink, beaded inset cabinets, medium tone wood cabinets, wood countertops, yellow backsplash, stone tile backsplash, stainless steel appliances and an island
Kitchen - large traditional travertine floor kitchen idea in New York with a farmhouse sink, beaded inset cabinets, medium tone wood cabinets, wood countertops, yellow backsplash, stone tile backsplash, stainless steel appliances and an island
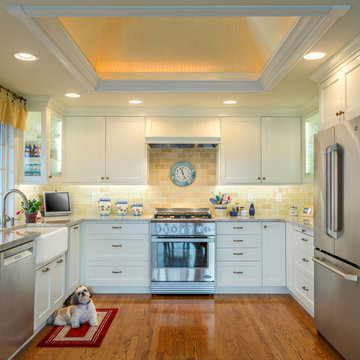
Photos taken by: ©Doug Walker walkerphoto.com
Example of a large classic u-shaped medium tone wood floor open concept kitchen design in Seattle with a farmhouse sink, recessed-panel cabinets, white cabinets, granite countertops, yellow backsplash, stainless steel appliances, no island and stone tile backsplash
Example of a large classic u-shaped medium tone wood floor open concept kitchen design in Seattle with a farmhouse sink, recessed-panel cabinets, white cabinets, granite countertops, yellow backsplash, stainless steel appliances, no island and stone tile backsplash
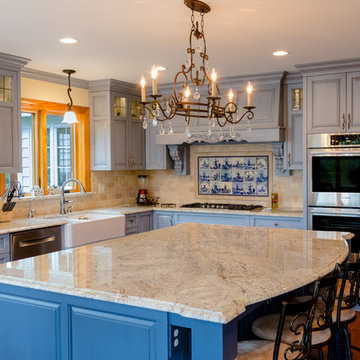
Modern Design
Eat-in kitchen - large traditional medium tone wood floor eat-in kitchen idea in Minneapolis with a farmhouse sink, raised-panel cabinets, blue cabinets, granite countertops, yellow backsplash, stone tile backsplash, paneled appliances and an island
Eat-in kitchen - large traditional medium tone wood floor eat-in kitchen idea in Minneapolis with a farmhouse sink, raised-panel cabinets, blue cabinets, granite countertops, yellow backsplash, stone tile backsplash, paneled appliances and an island
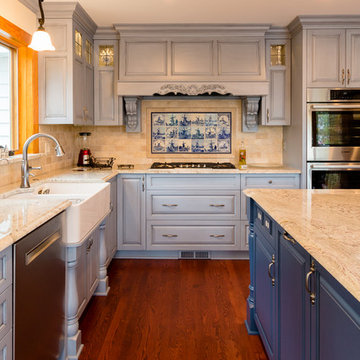
Modern Design
Eat-in kitchen - large traditional medium tone wood floor eat-in kitchen idea in Minneapolis with a farmhouse sink, raised-panel cabinets, blue cabinets, granite countertops, yellow backsplash, stone tile backsplash, paneled appliances and an island
Eat-in kitchen - large traditional medium tone wood floor eat-in kitchen idea in Minneapolis with a farmhouse sink, raised-panel cabinets, blue cabinets, granite countertops, yellow backsplash, stone tile backsplash, paneled appliances and an island
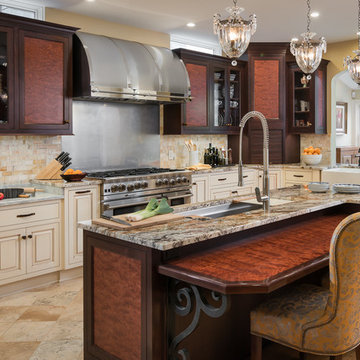
Kim Smith
Kitchen - large traditional travertine floor kitchen idea in New York with a farmhouse sink, beaded inset cabinets, medium tone wood cabinets, wood countertops, yellow backsplash, stone tile backsplash, stainless steel appliances and an island
Kitchen - large traditional travertine floor kitchen idea in New York with a farmhouse sink, beaded inset cabinets, medium tone wood cabinets, wood countertops, yellow backsplash, stone tile backsplash, stainless steel appliances and an island
Kitchen with a Farmhouse Sink, Yellow Backsplash and Stone Tile Backsplash Ideas
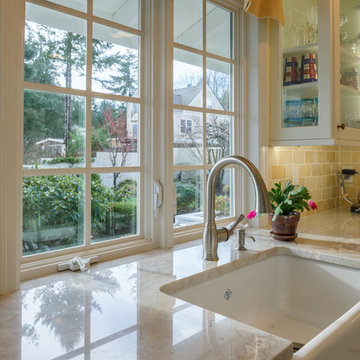
Photos taken by: ©Doug Walker walkerphoto.com
Example of a large classic u-shaped medium tone wood floor open concept kitchen design in Seattle with a farmhouse sink, recessed-panel cabinets, white cabinets, granite countertops, yellow backsplash, stainless steel appliances, no island and stone tile backsplash
Example of a large classic u-shaped medium tone wood floor open concept kitchen design in Seattle with a farmhouse sink, recessed-panel cabinets, white cabinets, granite countertops, yellow backsplash, stainless steel appliances, no island and stone tile backsplash
1





