Kitchen with Blue Backsplash, Subway Tile Backsplash and Black Appliances Ideas
Refine by:
Budget
Sort by:Popular Today
1 - 20 of 114 photos
Item 1 of 4
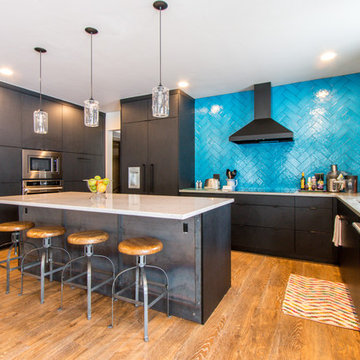
Tammi T Photography- Tammi Tocci
Example of a mid-sized trendy u-shaped medium tone wood floor and brown floor eat-in kitchen design in Dallas with flat-panel cabinets, black cabinets, marble countertops, blue backsplash, subway tile backsplash, an island, an undermount sink, black appliances and gray countertops
Example of a mid-sized trendy u-shaped medium tone wood floor and brown floor eat-in kitchen design in Dallas with flat-panel cabinets, black cabinets, marble countertops, blue backsplash, subway tile backsplash, an island, an undermount sink, black appliances and gray countertops
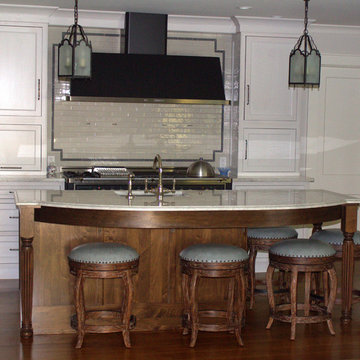
Tara Veith, CKD
Inspiration for a large transitional u-shaped medium tone wood floor open concept kitchen remodel in New York with a double-bowl sink, beaded inset cabinets, gray cabinets, quartzite countertops, blue backsplash, subway tile backsplash, black appliances and an island
Inspiration for a large transitional u-shaped medium tone wood floor open concept kitchen remodel in New York with a double-bowl sink, beaded inset cabinets, gray cabinets, quartzite countertops, blue backsplash, subway tile backsplash, black appliances and an island
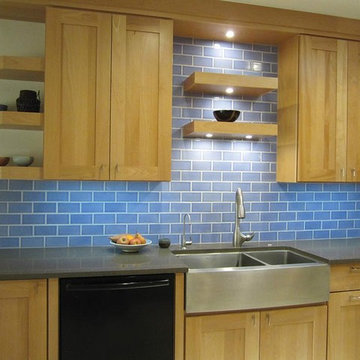
Fireclay Tile Recycled Line Sky Blue 3x6 Field Tile
Inspiration for a mid-sized transitional kitchen remodel in Phoenix with a farmhouse sink, shaker cabinets, light wood cabinets, recycled glass countertops, blue backsplash, subway tile backsplash and black appliances
Inspiration for a mid-sized transitional kitchen remodel in Phoenix with a farmhouse sink, shaker cabinets, light wood cabinets, recycled glass countertops, blue backsplash, subway tile backsplash and black appliances
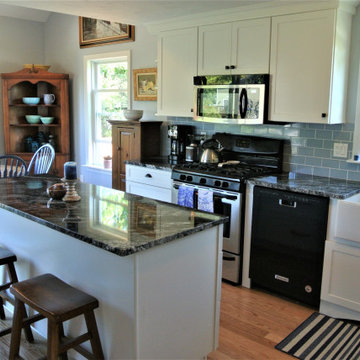
Eat-in kitchen - transitional medium tone wood floor and brown floor eat-in kitchen idea in Boston with a farmhouse sink, shaker cabinets, white cabinets, granite countertops, blue backsplash, subway tile backsplash, black appliances, an island and black countertops
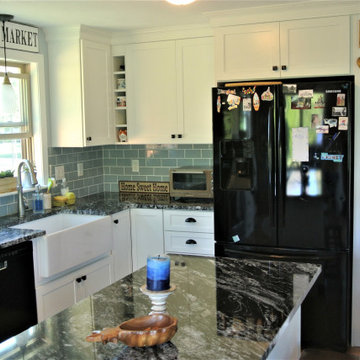
Eat-in kitchen - transitional l-shaped medium tone wood floor and brown floor eat-in kitchen idea in Boston with a farmhouse sink, shaker cabinets, white cabinets, granite countertops, blue backsplash, subway tile backsplash, black appliances, an island and black countertops
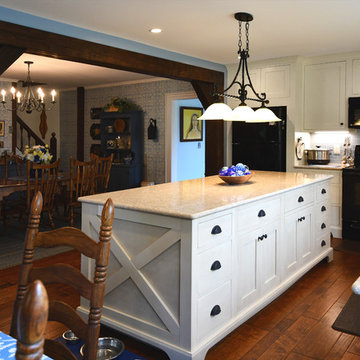
The new l-shaped with island layout provides a much better work flow. Country blue decor pair nicely with the white cabinets and black hardware.
Inspiration for a small timeless l-shaped medium tone wood floor eat-in kitchen remodel in Cleveland with an undermount sink, shaker cabinets, beige cabinets, blue backsplash, subway tile backsplash, black appliances, an island and beige countertops
Inspiration for a small timeless l-shaped medium tone wood floor eat-in kitchen remodel in Cleveland with an undermount sink, shaker cabinets, beige cabinets, blue backsplash, subway tile backsplash, black appliances, an island and beige countertops
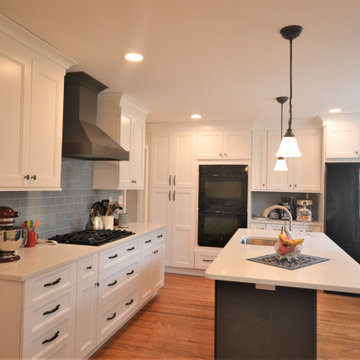
West Chester PA kitchen remodel with wall removal. Steve Vicker the designer helped these clients reimagine their kitchen and create a more open floor plan. Fabuwood cabinetry in Nexus Frost and accented with Onyx Cobblestone were used for this project. The new cabinetry design offers great new storage as well as plenty of convenient countertop space. An island was added to give the kitchen some seating as well as a great place to congregate. Hardwood flooring was installed and stained to match the existing homes wood floors and it came out great. New appliances, tile backsplash, and quartz countertops complete the transformation. The clients couldn’t be happier.
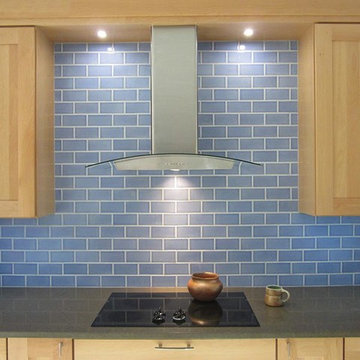
Fireclay Tile Recycled Line Sky Blue 3x6 Field Tile
Kitchen - mid-sized transitional kitchen idea in Phoenix with a farmhouse sink, shaker cabinets, light wood cabinets, recycled glass countertops, blue backsplash, subway tile backsplash and black appliances
Kitchen - mid-sized transitional kitchen idea in Phoenix with a farmhouse sink, shaker cabinets, light wood cabinets, recycled glass countertops, blue backsplash, subway tile backsplash and black appliances
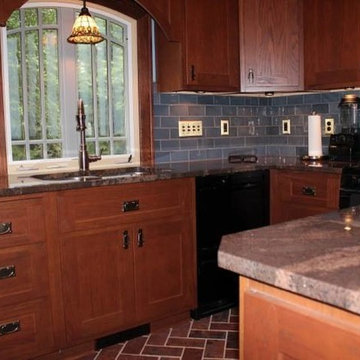
Inspiration for a large l-shaped ceramic tile kitchen pantry remodel in Other with a drop-in sink, recessed-panel cabinets, medium tone wood cabinets, granite countertops, blue backsplash, subway tile backsplash, black appliances and an island
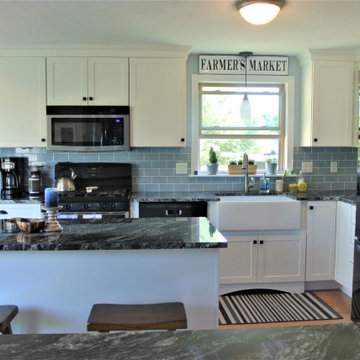
Inspiration for a transitional medium tone wood floor and brown floor eat-in kitchen remodel in Boston with a farmhouse sink, shaker cabinets, white cabinets, granite countertops, blue backsplash, subway tile backsplash, black appliances, an island and black countertops
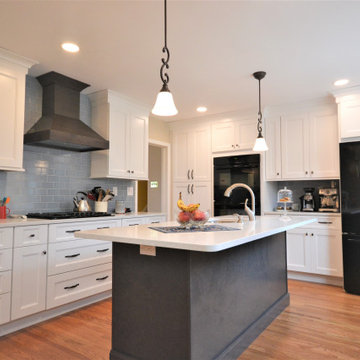
West Chester PA kitchen remodel with wall removal. Steve Vicker the designer helped these clients reimagine their kitchen and create a more open floor plan. Fabuwood cabinetry in Nexus Frost and accented with Onyx Cobblestone were used for this project. The new cabinetry design offers great new storage as well as plenty of convenient countertop space. An island was added to give the kitchen some seating as well as a great place to congregate. Hardwood flooring was installed and stained to match the existing homes wood floors and it came out great. New appliances, tile backsplash, and quartz countertops complete the transformation. The clients couldn’t be happier.
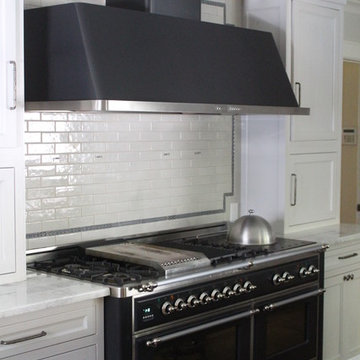
Tara Veith, CKD
Eat-in kitchen - large transitional u-shaped medium tone wood floor eat-in kitchen idea in New York with a double-bowl sink, recessed-panel cabinets, dark wood cabinets, granite countertops, blue backsplash, subway tile backsplash, black appliances and an island
Eat-in kitchen - large transitional u-shaped medium tone wood floor eat-in kitchen idea in New York with a double-bowl sink, recessed-panel cabinets, dark wood cabinets, granite countertops, blue backsplash, subway tile backsplash, black appliances and an island
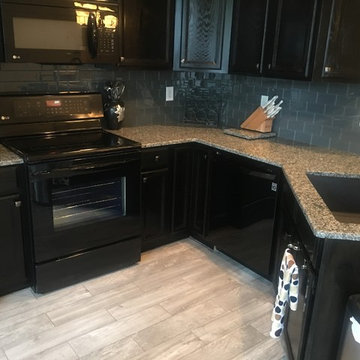
Inspiration for a mid-sized industrial light wood floor kitchen remodel in Tampa with an undermount sink, raised-panel cabinets, black cabinets, granite countertops, blue backsplash, subway tile backsplash, black appliances and no island
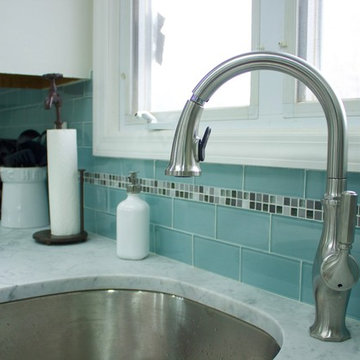
Example of a classic galley dark wood floor and brown floor eat-in kitchen design in New York with an undermount sink, raised-panel cabinets, white cabinets, marble countertops, blue backsplash, subway tile backsplash, black appliances and a peninsula
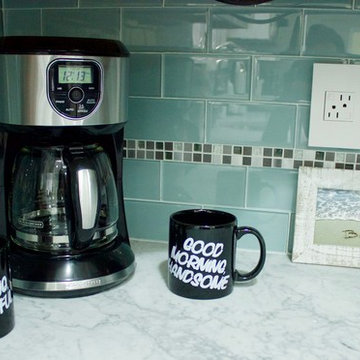
Inspiration for a timeless galley dark wood floor and brown floor eat-in kitchen remodel in New York with an undermount sink, raised-panel cabinets, white cabinets, marble countertops, blue backsplash, subway tile backsplash, black appliances and a peninsula
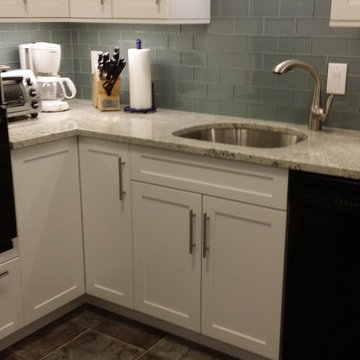
Inspiration for a mid-sized eclectic single-wall eat-in kitchen remodel in Baltimore with an undermount sink, shaker cabinets, white cabinets, granite countertops, blue backsplash, subway tile backsplash, black appliances and a peninsula
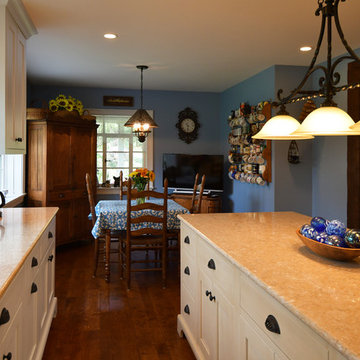
The new l-shaped with island layout provides a much better work flow. Country blue décor pairs nicely with the white cabinets and black hardware.
Example of a small classic l-shaped medium tone wood floor eat-in kitchen design in Cleveland with an undermount sink, shaker cabinets, beige cabinets, blue backsplash, subway tile backsplash, black appliances, an island and beige countertops
Example of a small classic l-shaped medium tone wood floor eat-in kitchen design in Cleveland with an undermount sink, shaker cabinets, beige cabinets, blue backsplash, subway tile backsplash, black appliances, an island and beige countertops
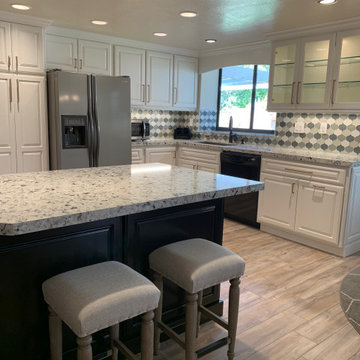
Our client was ready for a Re-Fresh on their home, however their cabinets and layout were still functioning and in worked for their family. We decided the best option would be to refinish the existing cabinets, and get new countertops, backsplash tile, and flooring.
The space looks amazing, We opted to do both Black and White cabinets, and we replaced the upper doors which had an arch that dated the cabinets, but everything is fresh, updated, and looks fantastic.
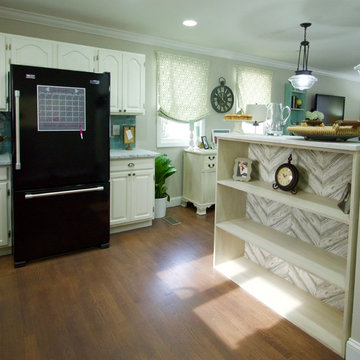
Eat-in kitchen - traditional galley dark wood floor and brown floor eat-in kitchen idea in New York with an undermount sink, raised-panel cabinets, white cabinets, marble countertops, blue backsplash, subway tile backsplash, black appliances and a peninsula
Kitchen with Blue Backsplash, Subway Tile Backsplash and Black Appliances Ideas
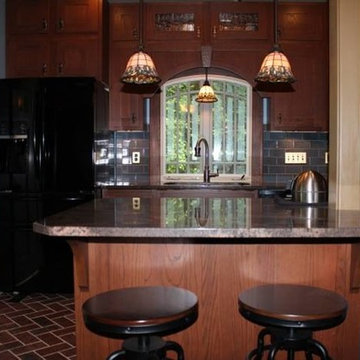
Large l-shaped ceramic tile kitchen pantry photo in Other with a drop-in sink, recessed-panel cabinets, medium tone wood cabinets, granite countertops, blue backsplash, subway tile backsplash, black appliances and an island
1





