Kitchen with Brown Backsplash and Subway Tile Backsplash Ideas
Refine by:
Budget
Sort by:Popular Today
1 - 20 of 1,902 photos
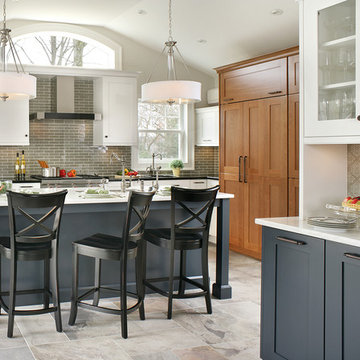
Ulrich Desginer: Don DiNovi, CKD
Photography by Peter Rymwid
This lovely new kitchen incorporates defined work areas to accommodate the multi-tasking activities of a busy family. Four work stations fit and function easily and beautifully in a tidy 300 SF space: (1) cooking, including separate gas and electric cooking surfaces; (2) prep/cleaning, on the island; and (3) food storage, in the cherry wood armoire concealing both refrigerator and pantry. (4) is the area between the food storage and double ovens (around the corner from the formal serving hutch) and is devoted to baking.

An open floor plan with high ceilings and large windows adds to the contemporary style of this home. The view to the outdoors creates a direct connection to the homes outdoor living spaces and the lake beyond. Photo by Jacob Bodkin. Architecture by James LaRue Architects.
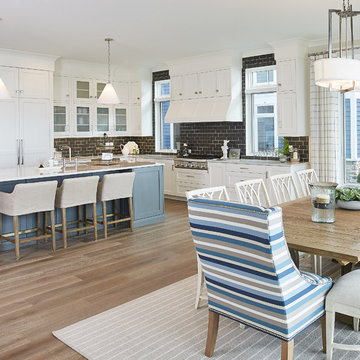
Ashley Avila
Open concept kitchen - large coastal l-shaped medium tone wood floor open concept kitchen idea in Grand Rapids with shaker cabinets, white cabinets, brown backsplash, subway tile backsplash, stainless steel appliances and an island
Open concept kitchen - large coastal l-shaped medium tone wood floor open concept kitchen idea in Grand Rapids with shaker cabinets, white cabinets, brown backsplash, subway tile backsplash, stainless steel appliances and an island
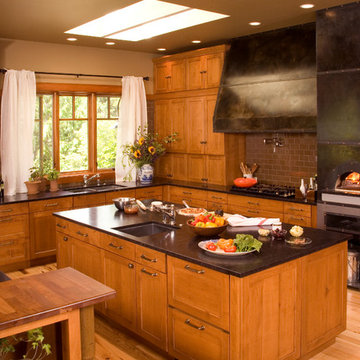
Roger Turk/Northlight Photography
Kitchen - traditional kitchen idea in Seattle with shaker cabinets, medium tone wood cabinets, brown backsplash and subway tile backsplash
Kitchen - traditional kitchen idea in Seattle with shaker cabinets, medium tone wood cabinets, brown backsplash and subway tile backsplash

modern kitchen
Trendy enclosed kitchen photo in San Francisco with stainless steel appliances, flat-panel cabinets, dark wood cabinets, brown backsplash and subway tile backsplash
Trendy enclosed kitchen photo in San Francisco with stainless steel appliances, flat-panel cabinets, dark wood cabinets, brown backsplash and subway tile backsplash
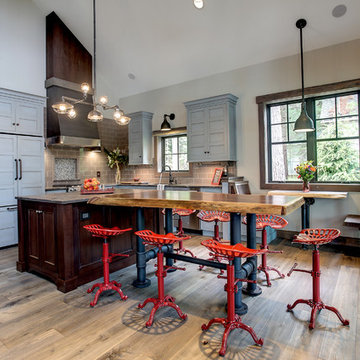
Photos by Kaity
Mid-sized arts and crafts l-shaped medium tone wood floor eat-in kitchen photo in Grand Rapids with an undermount sink, beaded inset cabinets, blue cabinets, granite countertops, brown backsplash, subway tile backsplash, stainless steel appliances and an island
Mid-sized arts and crafts l-shaped medium tone wood floor eat-in kitchen photo in Grand Rapids with an undermount sink, beaded inset cabinets, blue cabinets, granite countertops, brown backsplash, subway tile backsplash, stainless steel appliances and an island
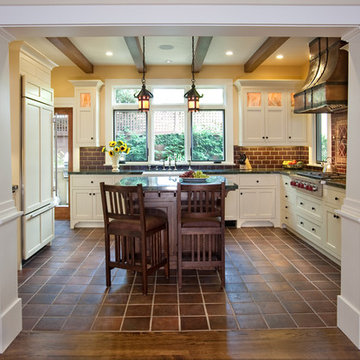
Example of a large arts and crafts u-shaped terra-cotta tile and brown floor eat-in kitchen design in San Diego with a farmhouse sink, raised-panel cabinets, white cabinets, marble countertops, brown backsplash, subway tile backsplash, stainless steel appliances and an island
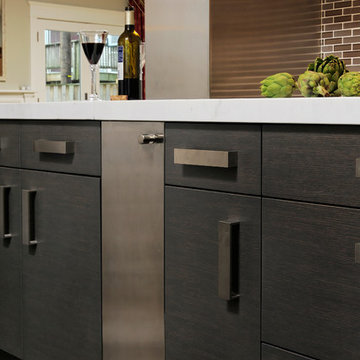
Example of a large trendy l-shaped dark wood floor eat-in kitchen design in DC Metro with an undermount sink, flat-panel cabinets, white cabinets, marble countertops, brown backsplash, subway tile backsplash, paneled appliances and a peninsula
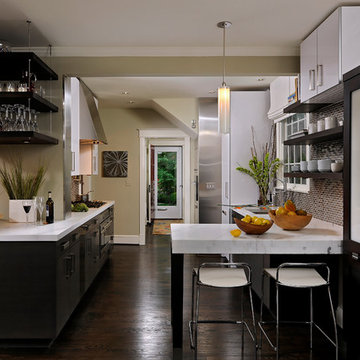
Large trendy l-shaped dark wood floor eat-in kitchen photo in DC Metro with an undermount sink, flat-panel cabinets, white cabinets, marble countertops, brown backsplash, subway tile backsplash, paneled appliances and a peninsula
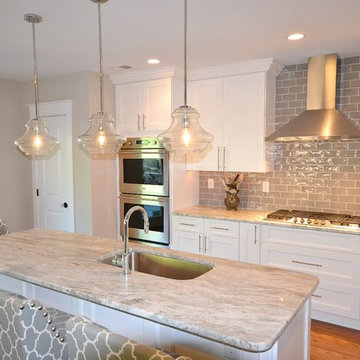
Chester County Kitchen and Bath was asked to design the kitchen and butler’s pantry cabinetry, in conjunction with Donnelly Builders, and Sue Giacomucci Interiors.
Lovely kitchen remodel with natural light touching warm hardwood floors and gorgeous kitchen elements from granite to cabinets.
Customer selected Fabuwood Cabinetry in a standard construction with plywood cabinet boxes; full overlay door and drawer style, dovetailed drawer boxes, “Matching” drawer heads, drawers to have full extension, soft close glides. Doors are also self- closing. The Kitchen Perimeter and island cabinetry is FabuWood Nexus Frost, the half-wall FabuWood cabinetry is Nexus Slate. Butler’s Pantry Cabinetry, FabuWood Nexus Slate. Granite Countertop color is “Truffle”. Chestnut was the wood used for the other countertops. Isn't it fantastic?
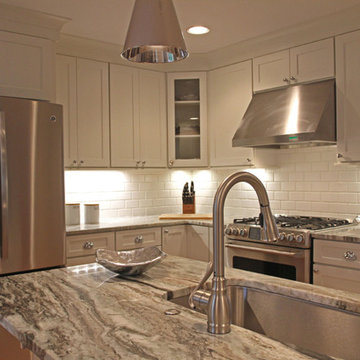
This two-story West Ashley home was built with many traditional features like closed spaces, wood paneled-walls, brick fireplaces and dark wood kitchen cabinets, which are all representative of the year it was built. But, it was time to give the new homeowners a space they would enjoy for years to come. The den makeover included removing pocket doors and walls to open up the adjoining rooms. We also wall-mounted the TV, installed canned lights and drywalled the ceiling – removing the dated popcorn – for a more updated look.
The biggest transformation was the new view from the den to the kitchen, which received a facelift of its own. With a little interior design help, the kitchen became a beautiful and elegant space equipped with a new kitchen island with granite, white subway tiles for backsplash between the white cabinets and stainless steel appliances. The hanging pendants also added a nice touch.
Our favorite feature is the new Butler’s prep area, which has plenty of prep space (and a sink), open shelves, great light from the kitchen window and unique penny rounds in an Ash color for a counter-to-ceiling glamorous look. We love this kitchen transformation!
Lauren Anderson, Selling Point Photography
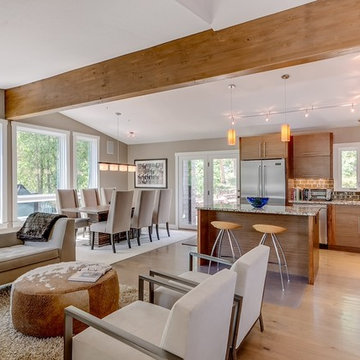
Michael Yearout Photography
Open concept kitchen - contemporary l-shaped open concept kitchen idea in Denver with flat-panel cabinets, medium tone wood cabinets, brown backsplash, subway tile backsplash and stainless steel appliances
Open concept kitchen - contemporary l-shaped open concept kitchen idea in Denver with flat-panel cabinets, medium tone wood cabinets, brown backsplash, subway tile backsplash and stainless steel appliances
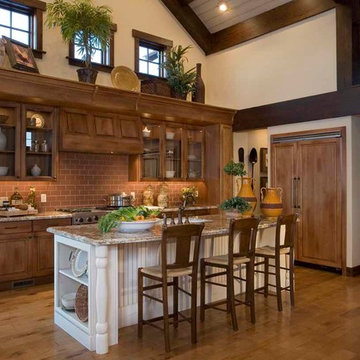
Kitchen - traditional kitchen idea in Las Vegas with glass-front cabinets, medium tone wood cabinets, brown backsplash, subway tile backsplash and paneled appliances
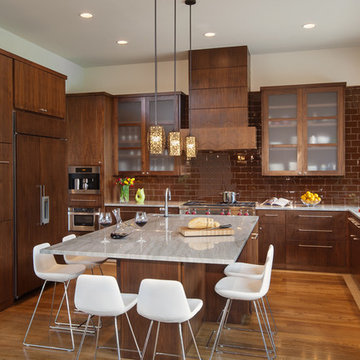
This kitchen is made for cooking and entertaining! The walnut cabinets paired with the striking quartzite counters create a magnetizing space for the homeowners and guests to gather.
Photographed by: Coles Hairston
Architect: James LaRue
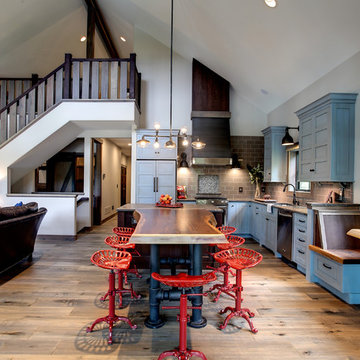
Photos by Kaity
Inspiration for a mid-sized craftsman l-shaped medium tone wood floor eat-in kitchen remodel in Grand Rapids with an undermount sink, beaded inset cabinets, blue cabinets, granite countertops, brown backsplash, subway tile backsplash, stainless steel appliances and an island
Inspiration for a mid-sized craftsman l-shaped medium tone wood floor eat-in kitchen remodel in Grand Rapids with an undermount sink, beaded inset cabinets, blue cabinets, granite countertops, brown backsplash, subway tile backsplash, stainless steel appliances and an island
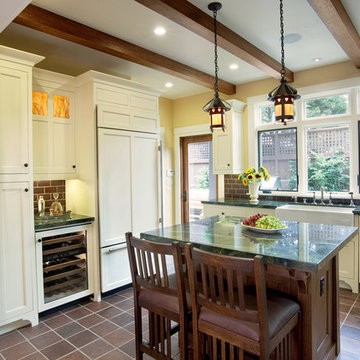
Example of a large arts and crafts u-shaped terra-cotta tile and brown floor eat-in kitchen design in San Diego with a farmhouse sink, raised-panel cabinets, white cabinets, marble countertops, brown backsplash, subway tile backsplash, stainless steel appliances and an island
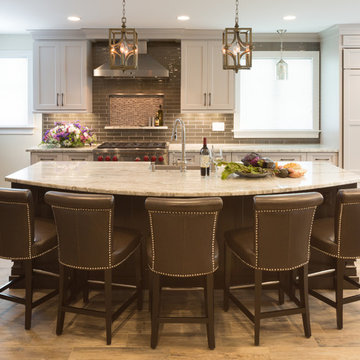
Inspiration for a large transitional single-wall light wood floor and beige floor eat-in kitchen remodel in Providence with a farmhouse sink, shaker cabinets, white cabinets, limestone countertops, brown backsplash, subway tile backsplash, paneled appliances and an island
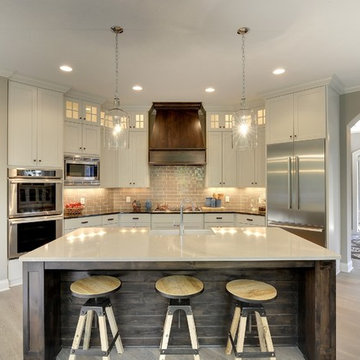
Spacious kitchen with central island and seating for 3. Glossy subway tile backsplash.
Photography by Spacecrafting
Inspiration for a large transitional u-shaped light wood floor eat-in kitchen remodel in Minneapolis with a farmhouse sink, recessed-panel cabinets, white cabinets, quartz countertops, brown backsplash, subway tile backsplash, stainless steel appliances and an island
Inspiration for a large transitional u-shaped light wood floor eat-in kitchen remodel in Minneapolis with a farmhouse sink, recessed-panel cabinets, white cabinets, quartz countertops, brown backsplash, subway tile backsplash, stainless steel appliances and an island
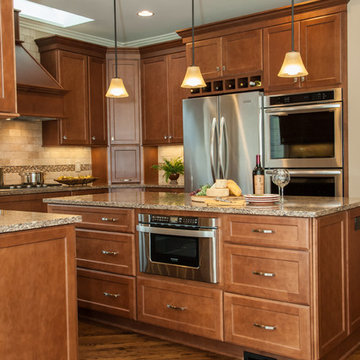
Photos by Besek Photography
Example of a large classic u-shaped medium tone wood floor eat-in kitchen design in Detroit with an undermount sink, recessed-panel cabinets, medium tone wood cabinets, quartz countertops, brown backsplash, subway tile backsplash, stainless steel appliances and an island
Example of a large classic u-shaped medium tone wood floor eat-in kitchen design in Detroit with an undermount sink, recessed-panel cabinets, medium tone wood cabinets, quartz countertops, brown backsplash, subway tile backsplash, stainless steel appliances and an island
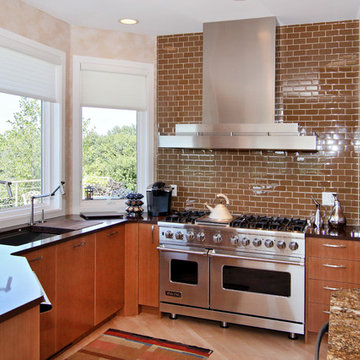
Design by Lisa Ball
Photo by Brandon Rowell
Example of a transitional l-shaped light wood floor open concept kitchen design in Minneapolis with an undermount sink, flat-panel cabinets, medium tone wood cabinets, brown backsplash, subway tile backsplash, stainless steel appliances, granite countertops and an island
Example of a transitional l-shaped light wood floor open concept kitchen design in Minneapolis with an undermount sink, flat-panel cabinets, medium tone wood cabinets, brown backsplash, subway tile backsplash, stainless steel appliances, granite countertops and an island
Kitchen with Brown Backsplash and Subway Tile Backsplash Ideas
1





