Kitchen with Stainless Steel Cabinets and Subway Tile Backsplash Ideas
Refine by:
Budget
Sort by:Popular Today
1 - 20 of 140 photos
Item 1 of 3
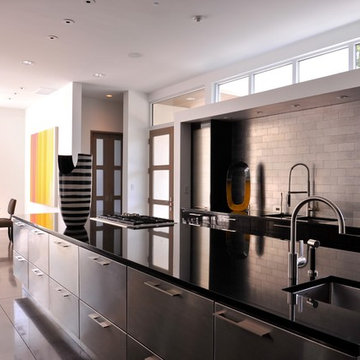
LAIR Architectural + Interior Photography
Example of a huge urban galley concrete floor open concept kitchen design in Dallas with an undermount sink, stainless steel cabinets, granite countertops, metallic backsplash, subway tile backsplash, paneled appliances and flat-panel cabinets
Example of a huge urban galley concrete floor open concept kitchen design in Dallas with an undermount sink, stainless steel cabinets, granite countertops, metallic backsplash, subway tile backsplash, paneled appliances and flat-panel cabinets

View of open concept space on first floor with new custom kitchen and dining beyond. Custom Stair to second floor also shown.
John Cole Photography
Inspiration for a small modern single-wall light wood floor eat-in kitchen remodel in DC Metro with a farmhouse sink, flat-panel cabinets, stainless steel cabinets, quartzite countertops, white backsplash, subway tile backsplash, stainless steel appliances and an island
Inspiration for a small modern single-wall light wood floor eat-in kitchen remodel in DC Metro with a farmhouse sink, flat-panel cabinets, stainless steel cabinets, quartzite countertops, white backsplash, subway tile backsplash, stainless steel appliances and an island
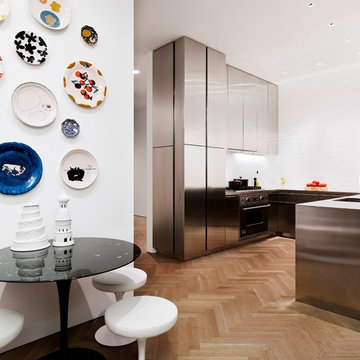
Kallosturiin, Designers
Natalie Fuller, Interior Designer
Joe Fletcher, Photography
Inspiration for a mid-sized contemporary u-shaped light wood floor kitchen remodel in New York with an integrated sink, flat-panel cabinets, stainless steel cabinets, stainless steel countertops, white backsplash, subway tile backsplash, stainless steel appliances and no island
Inspiration for a mid-sized contemporary u-shaped light wood floor kitchen remodel in New York with an integrated sink, flat-panel cabinets, stainless steel cabinets, stainless steel countertops, white backsplash, subway tile backsplash, stainless steel appliances and no island
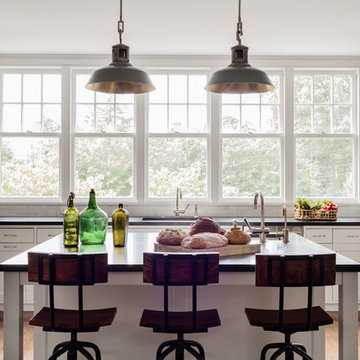
TEAM
Architect: LDa Architecture & Interiors
Interior Design: Nina Farmer Interiors
Builder: Youngblood Builders
Photographer: Michael J. Lee Photography
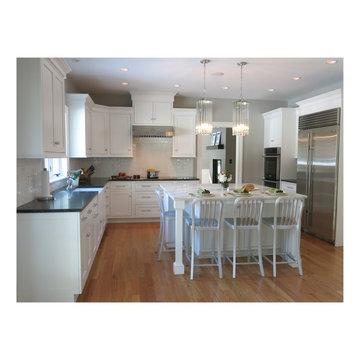
Edesia Kitchen & Bath Studio
217 Middlesex Turnpike
Burlington, MA 01803
Mid-sized transitional u-shaped light wood floor and brown floor enclosed kitchen photo in Boston with shaker cabinets, an island, a farmhouse sink, stainless steel cabinets, soapstone countertops, white backsplash, subway tile backsplash and stainless steel appliances
Mid-sized transitional u-shaped light wood floor and brown floor enclosed kitchen photo in Boston with shaker cabinets, an island, a farmhouse sink, stainless steel cabinets, soapstone countertops, white backsplash, subway tile backsplash and stainless steel appliances
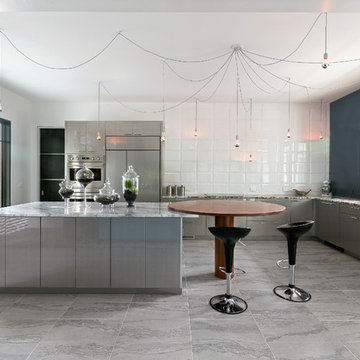
The DETAILS /// Architect: MC3 / Builder: Southeastern Custom Homes / Interior Designer: Kirsten Evans / Flooring: Lowcountry Tile and Hardwood Contractors / Tile:
Photograph by Patrick Brickman///
Three Different Countertops: “Sapelli” for the Round, “Shadow Storm” for the Island, and “Terra Bianca” for the Perimeter
Buckhannon Brothers Cabinetry: Carolina Kitchens of Charleston
Questions? Call Carolina Kitchens of Charleston at
(843) 856-8255 or visit carolinakitchens.net.
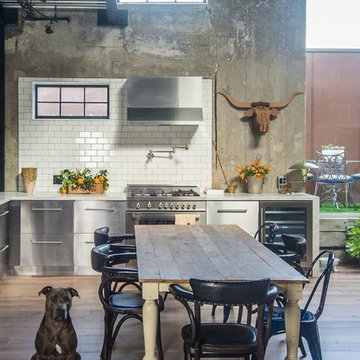
Inspiration for a mid-sized contemporary l-shaped medium tone wood floor and brown floor enclosed kitchen remodel in Los Angeles with flat-panel cabinets, stainless steel cabinets, subway tile backsplash, stainless steel appliances and no island
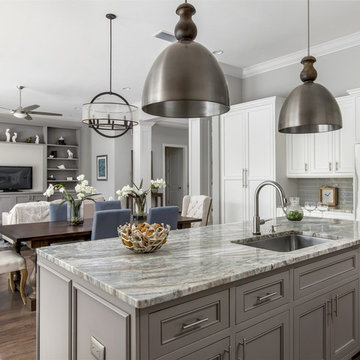
This Custom Windermere homes features 5 bedrooms and 7 bathrooms. Square footage totals 3,765 including an entertainment patio with fireplace, pool and infinity spa. See the full listing at this link: http://www.centralfloridahomes.com/featuredlisting/12217-montalcino-cir-windermere-fl-34786
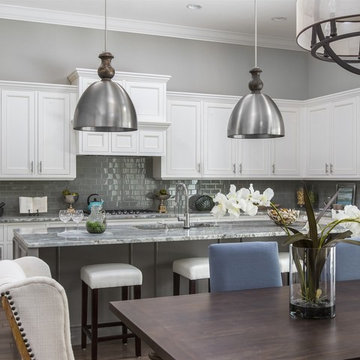
This Custom Windermere homes features 5 bedrooms and 7 bathrooms. Square footage totals 3,765 including an entertainment patio with fireplace, pool and infinity spa. See the full listing at this link: http://www.centralfloridahomes.com/featuredlisting/12217-montalcino-cir-windermere-fl-34786
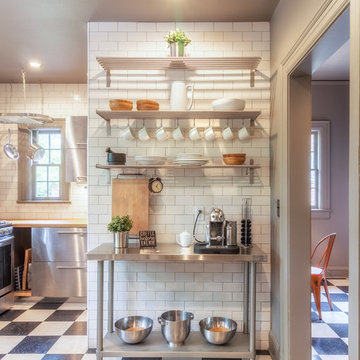
Open shelving and stainless steel cabinets for this 1928 Tudor Revival Kitchen.
Small minimalist l-shaped eat-in kitchen photo in Other with flat-panel cabinets, stainless steel cabinets, wood countertops, white backsplash, subway tile backsplash and stainless steel appliances
Small minimalist l-shaped eat-in kitchen photo in Other with flat-panel cabinets, stainless steel cabinets, wood countertops, white backsplash, subway tile backsplash and stainless steel appliances
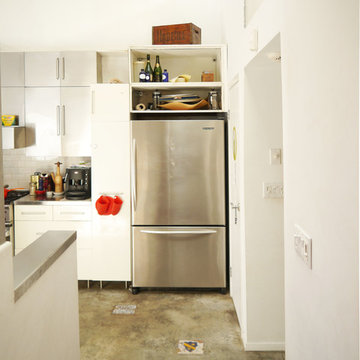
Photo: Nasozi Kakembo © 2015 Houzz
Eclectic l-shaped concrete floor open concept kitchen photo in New York with flat-panel cabinets, stainless steel cabinets, stainless steel countertops, white backsplash, subway tile backsplash and stainless steel appliances
Eclectic l-shaped concrete floor open concept kitchen photo in New York with flat-panel cabinets, stainless steel cabinets, stainless steel countertops, white backsplash, subway tile backsplash and stainless steel appliances
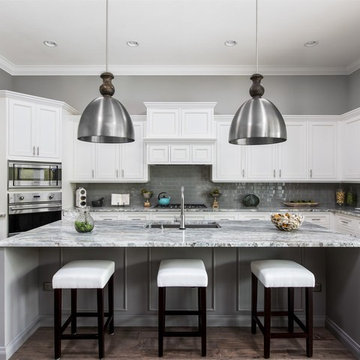
This Custom Windermere homes features 5 bedrooms and 7 bathrooms. Square footage totals 3,765 including an entertainment patio with fireplace, pool and infinity spa. See the full listing at this link: http://www.centralfloridahomes.com/featuredlisting/12217-montalcino-cir-windermere-fl-34786
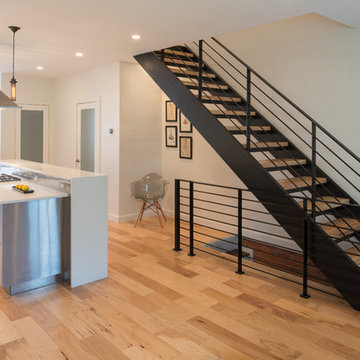
View of open concept space on first floor with new custom kitchen and dining beyond. Custom Stair to second floor also shown.
John Cole Photography
Inspiration for a small modern single-wall light wood floor eat-in kitchen remodel in DC Metro with a farmhouse sink, flat-panel cabinets, stainless steel cabinets, quartzite countertops, white backsplash, subway tile backsplash, stainless steel appliances and an island
Inspiration for a small modern single-wall light wood floor eat-in kitchen remodel in DC Metro with a farmhouse sink, flat-panel cabinets, stainless steel cabinets, quartzite countertops, white backsplash, subway tile backsplash, stainless steel appliances and an island
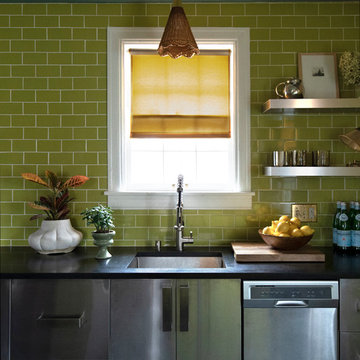
JS Interiors LLC
Location: Nashville, TN, USA
Design & renovation of a brick cottage in the Inglewood neighborhood of East Nashville, Tennessee. Kitchen & bath design, and cosmetic renovation throughout. The home features unexpected colors and interior decoration.
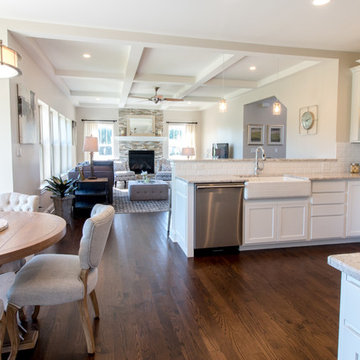
Eat-in kitchen - mid-sized transitional u-shaped dark wood floor and brown floor eat-in kitchen idea in Chicago with a farmhouse sink, shaker cabinets, stainless steel cabinets, quartz countertops, white backsplash, subway tile backsplash, stainless steel appliances and no island
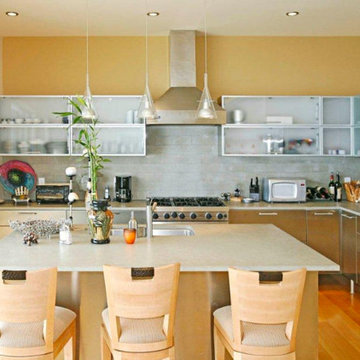
Kitchen - mid-sized contemporary l-shaped medium tone wood floor and brown floor kitchen idea in Los Angeles with an undermount sink, flat-panel cabinets, stainless steel cabinets, gray backsplash, subway tile backsplash, stainless steel appliances and an island
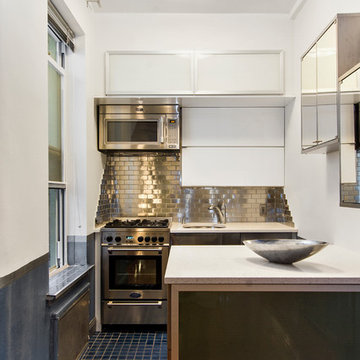
Gotham Photo Company
Inspiration for a small modern single-wall ceramic tile open concept kitchen remodel in New York with an undermount sink, glass-front cabinets, stainless steel cabinets, quartz countertops, metallic backsplash, subway tile backsplash, stainless steel appliances and an island
Inspiration for a small modern single-wall ceramic tile open concept kitchen remodel in New York with an undermount sink, glass-front cabinets, stainless steel cabinets, quartz countertops, metallic backsplash, subway tile backsplash, stainless steel appliances and an island
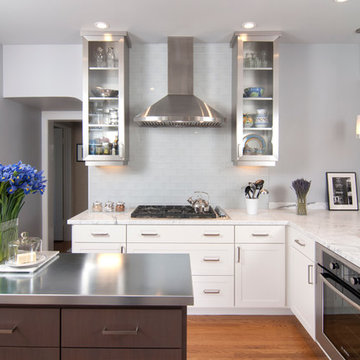
Photo by Kyle Hixon
Inspiration for a contemporary kitchen remodel in San Francisco with glass-front cabinets, stainless steel cabinets, marble countertops, white backsplash, subway tile backsplash and stainless steel appliances
Inspiration for a contemporary kitchen remodel in San Francisco with glass-front cabinets, stainless steel cabinets, marble countertops, white backsplash, subway tile backsplash and stainless steel appliances
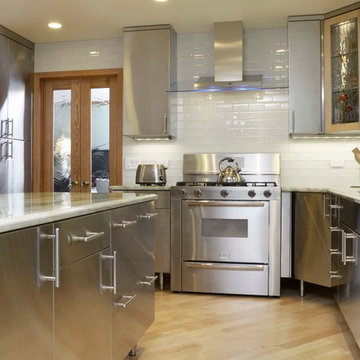
We loved doing this kitchen. Our stainless steel cabinets worked great with there marble countertops, white subway tiles, and the beautiful glass that they inserted into the wall cabinets. Very functional and sustainable.
Kitchen with Stainless Steel Cabinets and Subway Tile Backsplash Ideas
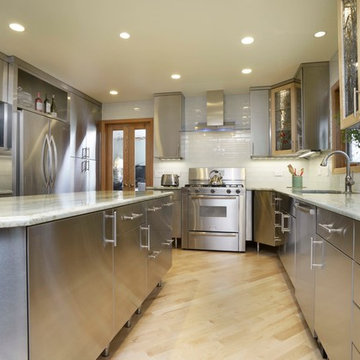
We loved doing this kitchen. Our stainless steel cabinets worked great with there marble countertops, white subway tiles, and the beautiful glass that they inserted into the wall cabinets. Very functional and sustainable.
1





