Kitchen with Laminate Countertops and Subway Tile Backsplash Ideas
Refine by:
Budget
Sort by:Popular Today
1 - 20 of 2,218 photos
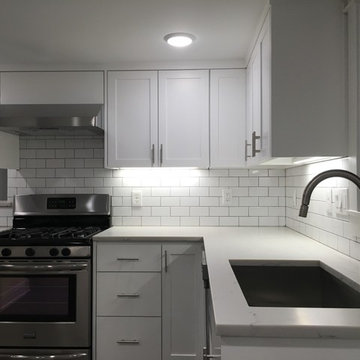
Eat-in kitchen - small 1950s u-shaped ceramic tile eat-in kitchen idea in Portland with an undermount sink, shaker cabinets, white cabinets, laminate countertops, white backsplash, subway tile backsplash and stainless steel appliances

Example of a small danish single-wall kitchen design in Other with flat-panel cabinets, white cabinets, laminate countertops, black appliances, a drop-in sink, white backsplash, subway tile backsplash and beige countertops
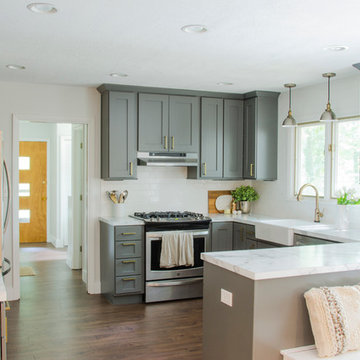
Taryn Schumacher
Eat-in kitchen - mid-sized mid-century modern u-shaped medium tone wood floor eat-in kitchen idea in Indianapolis with shaker cabinets, a peninsula, a farmhouse sink, gray cabinets, laminate countertops, white backsplash, subway tile backsplash and stainless steel appliances
Eat-in kitchen - mid-sized mid-century modern u-shaped medium tone wood floor eat-in kitchen idea in Indianapolis with shaker cabinets, a peninsula, a farmhouse sink, gray cabinets, laminate countertops, white backsplash, subway tile backsplash and stainless steel appliances
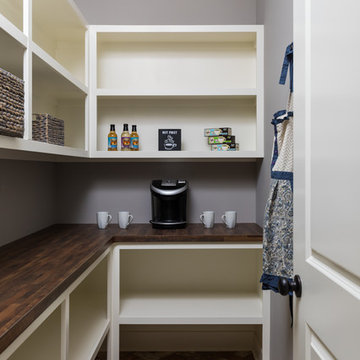
Pantry
Kitchen pantry - large modern l-shaped ceramic tile kitchen pantry idea in Grand Rapids with a farmhouse sink, white cabinets, laminate countertops, gray backsplash, stainless steel appliances, subway tile backsplash and an island
Kitchen pantry - large modern l-shaped ceramic tile kitchen pantry idea in Grand Rapids with a farmhouse sink, white cabinets, laminate countertops, gray backsplash, stainless steel appliances, subway tile backsplash and an island
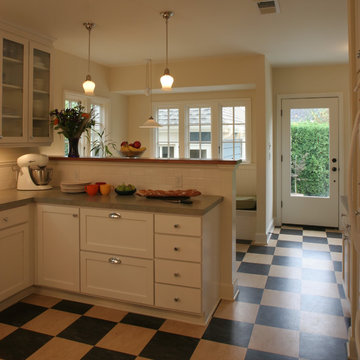
Kitchen renovation with new breakfast nook and door to deck beyond.
Enclosed kitchen - craftsman u-shaped linoleum floor enclosed kitchen idea in Portland with recessed-panel cabinets, white cabinets, laminate countertops, white backsplash and subway tile backsplash
Enclosed kitchen - craftsman u-shaped linoleum floor enclosed kitchen idea in Portland with recessed-panel cabinets, white cabinets, laminate countertops, white backsplash and subway tile backsplash
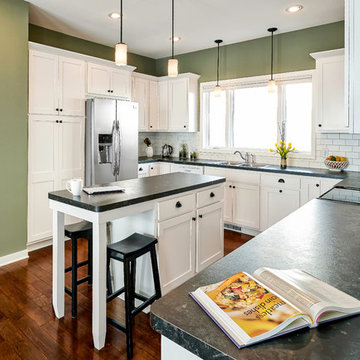
Example of a mid-sized farmhouse u-shaped medium tone wood floor open concept kitchen design in Minneapolis with a drop-in sink, shaker cabinets, white cabinets, laminate countertops, white backsplash, subway tile backsplash, stainless steel appliances and an island
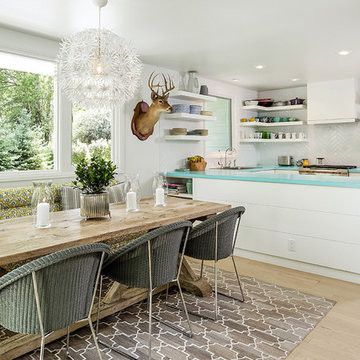
Inspiration for a small eclectic u-shaped light wood floor eat-in kitchen remodel in Denver with a drop-in sink, flat-panel cabinets, white cabinets, laminate countertops, white backsplash, subway tile backsplash and no island
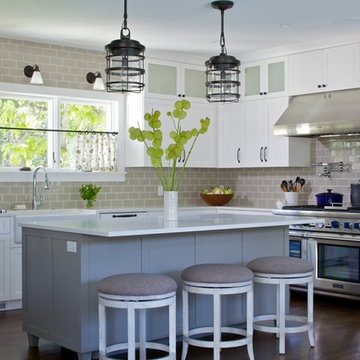
Example of a large trendy u-shaped dark wood floor open concept kitchen design in Grand Rapids with a farmhouse sink, shaker cabinets, white cabinets, laminate countertops, gray backsplash, subway tile backsplash, stainless steel appliances and an island
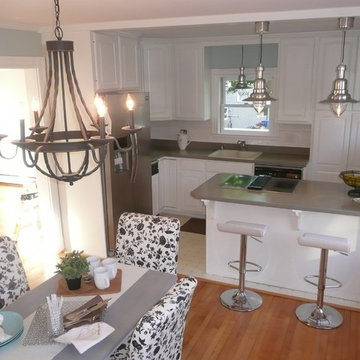
Staging & Photos by: Betsy Konaxis, BK Classic Collections Home Stagers; Renovations by: Herrick Residential
Example of a small transitional l-shaped light wood floor enclosed kitchen design in Boston with a drop-in sink, raised-panel cabinets, white cabinets, laminate countertops, white backsplash, subway tile backsplash, stainless steel appliances and an island
Example of a small transitional l-shaped light wood floor enclosed kitchen design in Boston with a drop-in sink, raised-panel cabinets, white cabinets, laminate countertops, white backsplash, subway tile backsplash, stainless steel appliances and an island
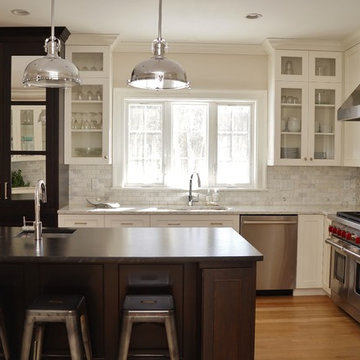
Hand-Crafted by Taylor Made Cabinets in Leominster MA.
Inspiration for a mid-sized industrial l-shaped light wood floor and brown floor eat-in kitchen remodel in Boston with an undermount sink, white cabinets, gray backsplash, stainless steel appliances, an island, subway tile backsplash, shaker cabinets, laminate countertops and white countertops
Inspiration for a mid-sized industrial l-shaped light wood floor and brown floor eat-in kitchen remodel in Boston with an undermount sink, white cabinets, gray backsplash, stainless steel appliances, an island, subway tile backsplash, shaker cabinets, laminate countertops and white countertops
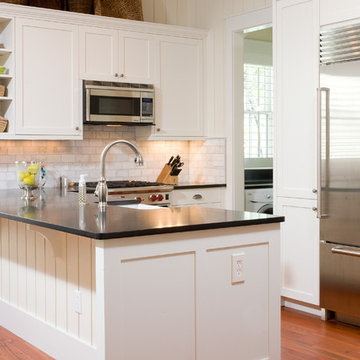
Eat-in kitchen - cottage galley medium tone wood floor eat-in kitchen idea in Atlanta with a farmhouse sink, flat-panel cabinets, white cabinets, laminate countertops, white backsplash, subway tile backsplash and stainless steel appliances
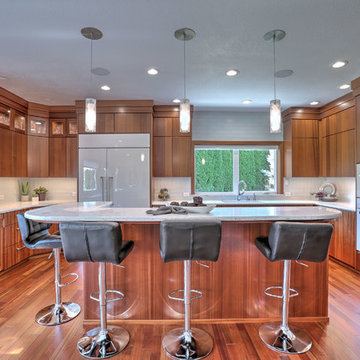
Photo Credit: Larry Kuga W/ Dream Home Services
Kitchen Remodel
Open concept kitchen - large modern u-shaped medium tone wood floor and brown floor open concept kitchen idea in Seattle with an undermount sink, flat-panel cabinets, medium tone wood cabinets, laminate countertops, white backsplash, subway tile backsplash, white appliances and an island
Open concept kitchen - large modern u-shaped medium tone wood floor and brown floor open concept kitchen idea in Seattle with an undermount sink, flat-panel cabinets, medium tone wood cabinets, laminate countertops, white backsplash, subway tile backsplash, white appliances and an island
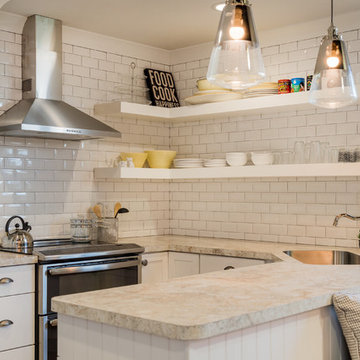
With timeless appeal and an endless array of options, Schrock's classic cabinets are just the right offering to transform your space into an enduring expression of your personality.
CABINETS: Schrock Entra
COUNTERTOPS: Laminate Countertop
REFRIGERATOR: Haier
RANGE: GE Profiles
Photos: Jim Schuon
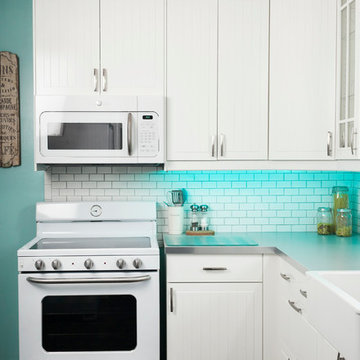
Daniel Meigs Photography
Example of a mid-sized eclectic u-shaped ceramic tile enclosed kitchen design in Nashville with a farmhouse sink, beaded inset cabinets, white cabinets, laminate countertops, white backsplash, subway tile backsplash and white appliances
Example of a mid-sized eclectic u-shaped ceramic tile enclosed kitchen design in Nashville with a farmhouse sink, beaded inset cabinets, white cabinets, laminate countertops, white backsplash, subway tile backsplash and white appliances
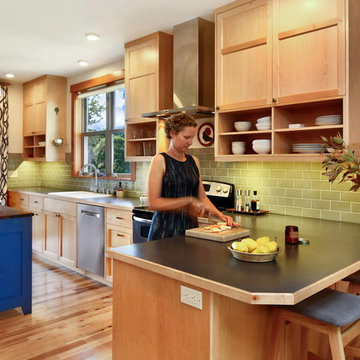
The owners of this home came to us with a plan to build a new high-performance home that physically and aesthetically fit on an infill lot in an old well-established neighborhood in Bellingham. The Craftsman exterior detailing, Scandinavian exterior color palette, and timber details help it blend into the older neighborhood. At the same time the clean modern interior allowed their artistic details and displayed artwork take center stage.
We started working with the owners and the design team in the later stages of design, sharing our expertise with high-performance building strategies, custom timber details, and construction cost planning. Our team then seamlessly rolled into the construction phase of the project, working with the owners and Michelle, the interior designer until the home was complete.
The owners can hardly believe the way it all came together to create a bright, comfortable, and friendly space that highlights their applied details and favorite pieces of art.
Photography by Radley Muller Photography
Design by Deborah Todd Building Design Services
Interior Design by Spiral Studios
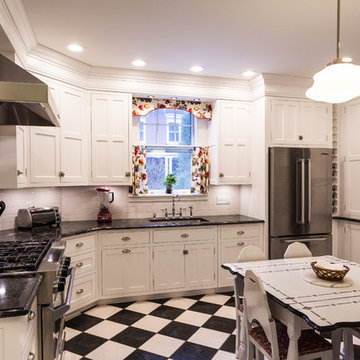
Eat-in kitchen - mid-sized traditional l-shaped eat-in kitchen idea in New York with a single-bowl sink, recessed-panel cabinets, white cabinets, laminate countertops, white backsplash, subway tile backsplash, white appliances and no island
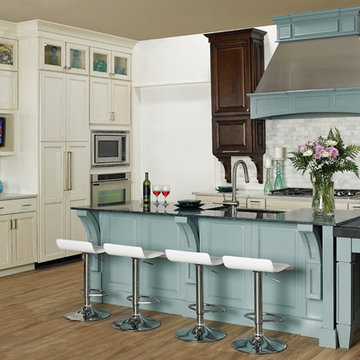
Inspiration for a mid-sized transitional u-shaped dark wood floor and brown floor eat-in kitchen remodel in Chicago with an undermount sink, shaker cabinets, white cabinets, laminate countertops, white backsplash, subway tile backsplash, stainless steel appliances and two islands
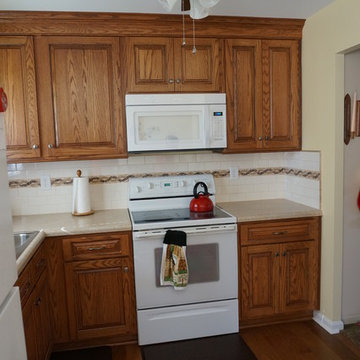
Aspect Cabinetry. Oak Autumn Stain with Black Accent. Raised Panel Doors, Standard Overlay. Five Piece Drawer Fronts with Full Extension and Soft Close Guides. Formica Laminate Tops Venetian Gold.
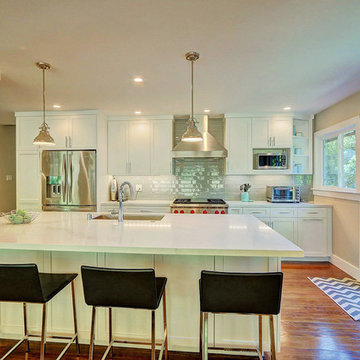
Large minimalist single-wall medium tone wood floor eat-in kitchen photo in San Francisco with a drop-in sink, shaker cabinets, white cabinets, laminate countertops, white backsplash, subway tile backsplash, stainless steel appliances and an island
Kitchen with Laminate Countertops and Subway Tile Backsplash Ideas
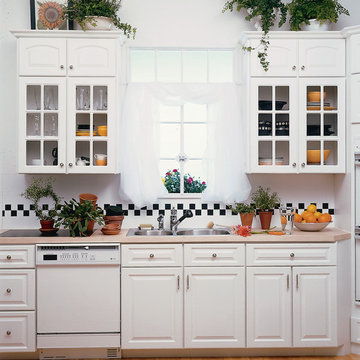
Manufacturer-Medallion
Mid-sized farmhouse u-shaped light wood floor kitchen pantry photo in Detroit with a drop-in sink, raised-panel cabinets, white cabinets, laminate countertops, multicolored backsplash, subway tile backsplash, white appliances and no island
Mid-sized farmhouse u-shaped light wood floor kitchen pantry photo in Detroit with a drop-in sink, raised-panel cabinets, white cabinets, laminate countertops, multicolored backsplash, subway tile backsplash, white appliances and no island
1





