Huge Kitchen with Subway Tile Backsplash Ideas
Refine by:
Budget
Sort by:Popular Today
1 - 20 of 4,732 photos
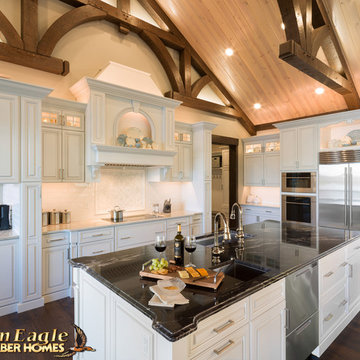
Elegant timber living The same attention to detail on the interior of the home continued to the outdoor living spaces.The Golden Eagle Log and Timber Homes team really understands how to blend architectural lines,shapes and textures for a truly remarable and one-of-a kind custom home.Golden Eagle has built over 5200 homes nationwide since 1966.
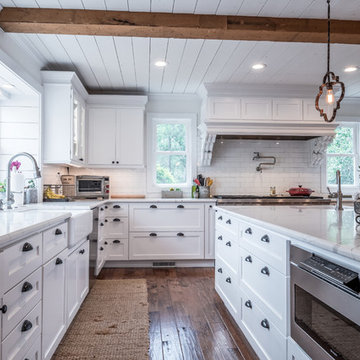
Eat-in kitchen - huge farmhouse brown floor and dark wood floor eat-in kitchen idea in Charlotte with a farmhouse sink, white cabinets, quartz countertops, white backsplash, subway tile backsplash, stainless steel appliances, an island, white countertops and shaker cabinets

Lake Austin kitchen with cabinets in Sherwin Williams "Greek Villa" and "Iron Ore", walls in "Neutral Ground".
Inspiration for a huge transitional u-shaped brick floor kitchen remodel in Austin with white cabinets, marble countertops, white backsplash, subway tile backsplash, stainless steel appliances and an island
Inspiration for a huge transitional u-shaped brick floor kitchen remodel in Austin with white cabinets, marble countertops, white backsplash, subway tile backsplash, stainless steel appliances and an island
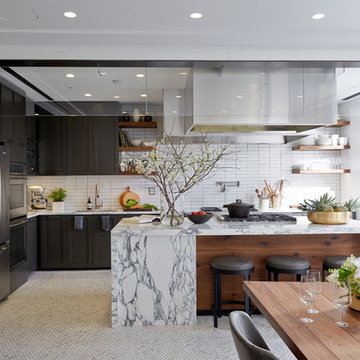
One Kings Lane
Example of a huge transitional l-shaped ceramic tile eat-in kitchen design in San Francisco with a double-bowl sink, shaker cabinets, brown cabinets, marble countertops, white backsplash, subway tile backsplash, stainless steel appliances and an island
Example of a huge transitional l-shaped ceramic tile eat-in kitchen design in San Francisco with a double-bowl sink, shaker cabinets, brown cabinets, marble countertops, white backsplash, subway tile backsplash, stainless steel appliances and an island

Architecture & Interior Design: David Heide Design Studio
--
Photos: Susan Gilmore
Example of a huge arts and crafts u-shaped medium tone wood floor enclosed kitchen design in Minneapolis with an undermount sink, recessed-panel cabinets, medium tone wood cabinets, granite countertops, white backsplash, subway tile backsplash, paneled appliances and two islands
Example of a huge arts and crafts u-shaped medium tone wood floor enclosed kitchen design in Minneapolis with an undermount sink, recessed-panel cabinets, medium tone wood cabinets, granite countertops, white backsplash, subway tile backsplash, paneled appliances and two islands
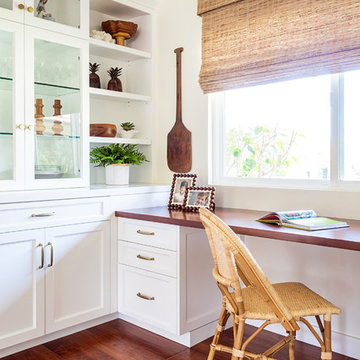
Stephanie Wiley Photography
Huge beach style galley medium tone wood floor and brown floor eat-in kitchen photo in Los Angeles with an undermount sink, shaker cabinets, white cabinets, quartzite countertops, white backsplash, subway tile backsplash, paneled appliances, an island and white countertops
Huge beach style galley medium tone wood floor and brown floor eat-in kitchen photo in Los Angeles with an undermount sink, shaker cabinets, white cabinets, quartzite countertops, white backsplash, subway tile backsplash, paneled appliances, an island and white countertops

The main family room connects to the kitchen and features a floor-to-ceiling fireplace surround that separates this room from the hallway and home office. The light-filled foyer opens to the dining room with intricate ceiling trim and a sparkling chandelier. A leaded glass window above the entry enforces the modern romanticism that the designer and owners were looking for. The in-law suite, off the side entrance, includes its own kitchen, family room, primary suite with a walk-out screened in porch, and a guest room/home office.
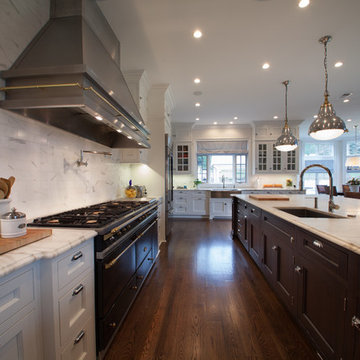
Eat-in kitchen - huge transitional u-shaped dark wood floor and brown floor eat-in kitchen idea in New York with a farmhouse sink, shaker cabinets, white cabinets, marble countertops, white backsplash, subway tile backsplash, stainless steel appliances, an island and white countertops

Their family expanded, and so did their home! After nearly 30 years residing in the same home they raised their children, this wonderful couple made the decision to tear down the walls and create one great open kitchen family room and dining space, partially expanding 10 feet out into their backyard. The result: a beautiful open concept space geared towards family gatherings and entertaining.
Wall color: Benjamin Moore Revere Pewter
Cabinets: Dunn Edwards Droplets
Island: Dunn Edwards Stone Maison
Flooring: LM Flooring Nature Reserve Silverado
Countertop: Cambria Torquay
Backsplash: Walker Zanger Grammercy Park
Sink: Blanco Cerana Fireclay
Photography by Amy Bartlam
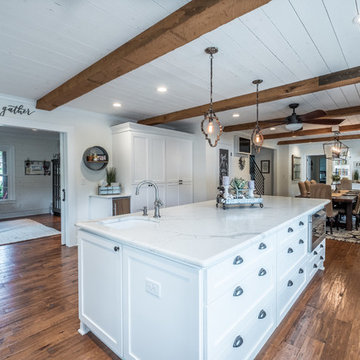
Inspiration for a huge farmhouse light wood floor and brown floor eat-in kitchen remodel in Charlotte with a farmhouse sink, glass-front cabinets, white cabinets, quartz countertops, white backsplash, subway tile backsplash, stainless steel appliances, an island and white countertops
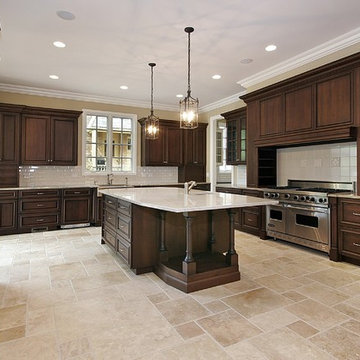
TRANSITIONAL KITCHEN
Huge transitional u-shaped travertine floor eat-in kitchen photo in Atlanta with an undermount sink, raised-panel cabinets, dark wood cabinets, quartz countertops, beige backsplash, subway tile backsplash, stainless steel appliances and an island
Huge transitional u-shaped travertine floor eat-in kitchen photo in Atlanta with an undermount sink, raised-panel cabinets, dark wood cabinets, quartz countertops, beige backsplash, subway tile backsplash, stainless steel appliances and an island
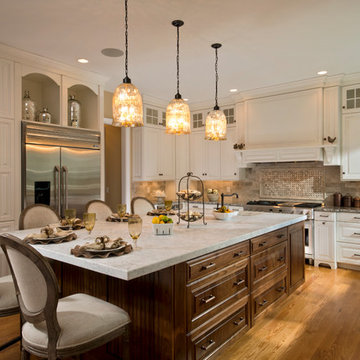
Victorian Inspired Saratoga Springs Beauty. Zarrillo's Handcrafted Custom Cabinets, valance toe details, walnut island with marble top.
Huge elegant u-shaped medium tone wood floor eat-in kitchen photo in New York with a farmhouse sink, raised-panel cabinets, white cabinets, marble countertops, multicolored backsplash, subway tile backsplash, stainless steel appliances and an island
Huge elegant u-shaped medium tone wood floor eat-in kitchen photo in New York with a farmhouse sink, raised-panel cabinets, white cabinets, marble countertops, multicolored backsplash, subway tile backsplash, stainless steel appliances and an island
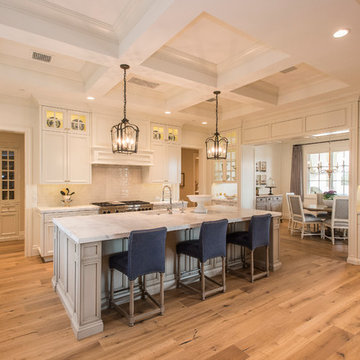
Huge elegant u-shaped medium tone wood floor kitchen photo in Phoenix with recessed-panel cabinets, white cabinets, beige backsplash, subway tile backsplash, stainless steel appliances and an island
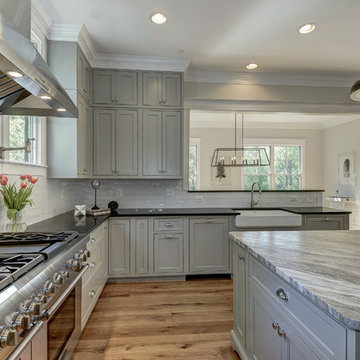
Example of a huge minimalist l-shaped light wood floor kitchen design in DC Metro with a farmhouse sink, raised-panel cabinets, gray cabinets, marble countertops, white backsplash, subway tile backsplash, stainless steel appliances and an island

The original kitchen was disjointed and lacked connection to the home and its history. The remodel opened the room to other areas of the home by incorporating an unused breakfast nook and enclosed porch to create a spacious new kitchen. It features stunning soapstone counters and range splash, era appropriate subway tiles, and hand crafted floating shelves. Ceasarstone on the island creates a durable, hardworking surface for prep work. A black Blue Star range anchors the space while custom inset fir cabinets wrap the walls and provide ample storage. Great care was given in restoring and recreating historic details for this charming Foursquare kitchen.
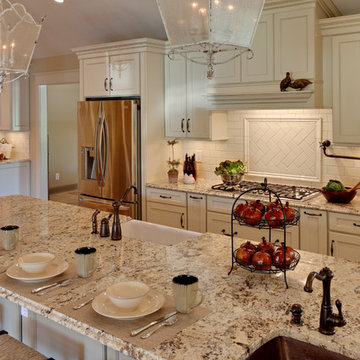
Sacha Griffin
Inspiration for a huge timeless u-shaped light wood floor and brown floor eat-in kitchen remodel in Atlanta with a farmhouse sink, flat-panel cabinets, white cabinets, granite countertops, white backsplash, subway tile backsplash, stainless steel appliances and an island
Inspiration for a huge timeless u-shaped light wood floor and brown floor eat-in kitchen remodel in Atlanta with a farmhouse sink, flat-panel cabinets, white cabinets, granite countertops, white backsplash, subway tile backsplash, stainless steel appliances and an island
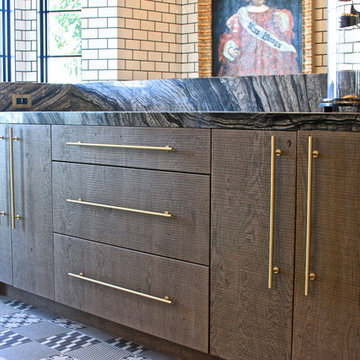
Huge eclectic l-shaped ceramic tile enclosed kitchen photo in Orange County with an undermount sink, flat-panel cabinets, gray cabinets, marble countertops, white backsplash, subway tile backsplash, black appliances and an island
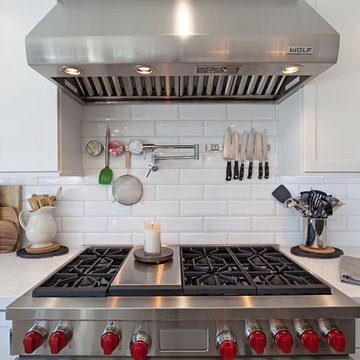
This Temecula kitchen was renovated with all white perimeter materialssuch as a white quartz countertop by MSI surfaces and subway tile backsplash to accentuate its luxurious kitchen appliance and features. Photos by Preview First
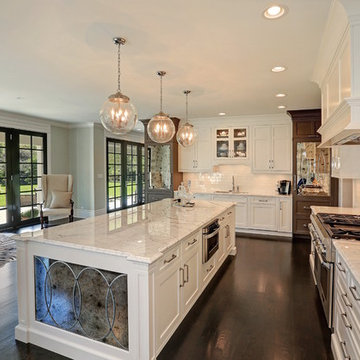
Traditional kitchen with white granite countertops and white cabinetry. Also has paneled appliances, bowl pendant lighting, antique mirror panels, and crown molding
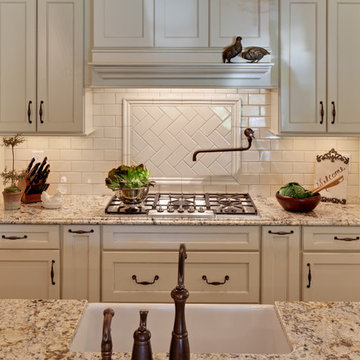
Farmhouse Kitchen
Photo: Sacha Griffin
Huge cottage u-shaped light wood floor and brown floor eat-in kitchen photo in Atlanta with a farmhouse sink, flat-panel cabinets, white cabinets, granite countertops, white backsplash, subway tile backsplash, stainless steel appliances, an island and beige countertops
Huge cottage u-shaped light wood floor and brown floor eat-in kitchen photo in Atlanta with a farmhouse sink, flat-panel cabinets, white cabinets, granite countertops, white backsplash, subway tile backsplash, stainless steel appliances, an island and beige countertops
Huge Kitchen with Subway Tile Backsplash Ideas
1





