Kitchen with Terra-Cotta Backsplash Ideas
Refine by:
Budget
Sort by:Popular Today
621 - 640 of 4,427 photos
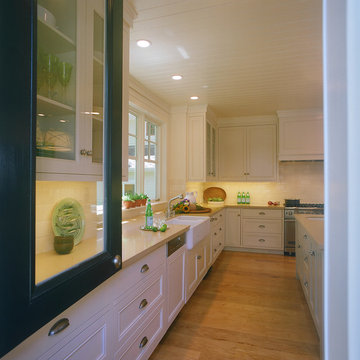
Tony Alsberg
Eat-in kitchen - traditional u-shaped eat-in kitchen idea in San Francisco with a farmhouse sink, shaker cabinets, white cabinets, quartz countertops, white backsplash, terra-cotta backsplash and stainless steel appliances
Eat-in kitchen - traditional u-shaped eat-in kitchen idea in San Francisco with a farmhouse sink, shaker cabinets, white cabinets, quartz countertops, white backsplash, terra-cotta backsplash and stainless steel appliances
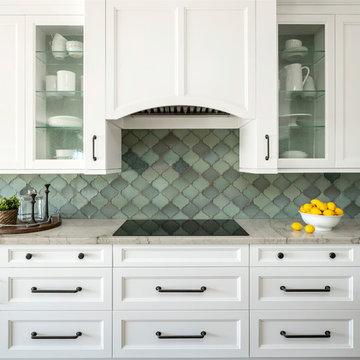
An inspiring kitchen crafted with thoughtful ingredients to withstand this growing family’s energetic and active lifestyle. A tribute to bringing the outdoors in, reclaimed floors, natural stone and baked terra cotta tiles in shades of aquamarine emboldens the neutral color palette while mixed metals in polished chrome and hand-forged iron add timeless appeal.
| Photography Joshua Caldwell
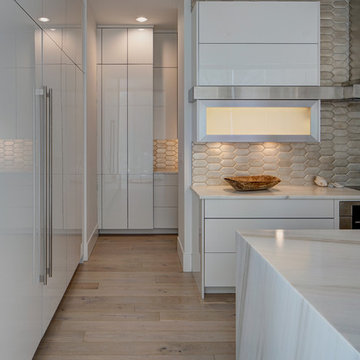
A pantry open to the kitchen using the same materials provide plenty of extra storage and is a nice continuation of the kitchden.
Eat-in kitchen - large contemporary l-shaped light wood floor eat-in kitchen idea in Chicago with an undermount sink, flat-panel cabinets, white cabinets, marble countertops, metallic backsplash, terra-cotta backsplash, stainless steel appliances and an island
Eat-in kitchen - large contemporary l-shaped light wood floor eat-in kitchen idea in Chicago with an undermount sink, flat-panel cabinets, white cabinets, marble countertops, metallic backsplash, terra-cotta backsplash, stainless steel appliances and an island
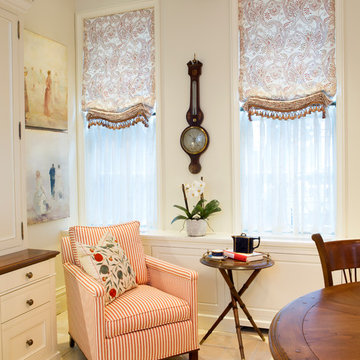
Inspiration for a mid-sized timeless u-shaped limestone floor and beige floor eat-in kitchen remodel in New York with a farmhouse sink, beaded inset cabinets, white cabinets, marble countertops, beige backsplash, terra-cotta backsplash, white appliances, an island and white countertops
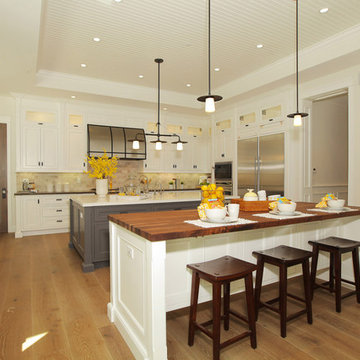
Design & Construction By Sherman Oaks Home Builders: http://www.shermanoakshomebuilders.com
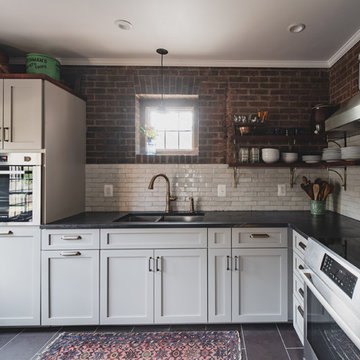
Inspiration for a small rustic l-shaped slate floor and purple floor enclosed kitchen remodel in Philadelphia with a double-bowl sink, shaker cabinets, gray cabinets, soapstone countertops, white backsplash, terra-cotta backsplash, stainless steel appliances, no island and black countertops
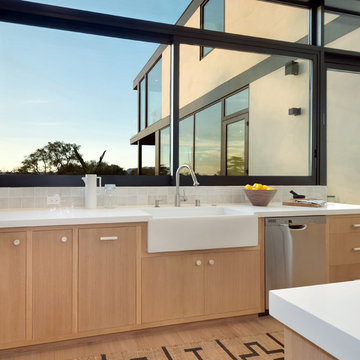
Brian Thomas Jones
Large trendy medium tone wood floor open concept kitchen photo in Los Angeles with a farmhouse sink, medium tone wood cabinets, quartz countertops, white backsplash, terra-cotta backsplash, stainless steel appliances, an island, white countertops and flat-panel cabinets
Large trendy medium tone wood floor open concept kitchen photo in Los Angeles with a farmhouse sink, medium tone wood cabinets, quartz countertops, white backsplash, terra-cotta backsplash, stainless steel appliances, an island, white countertops and flat-panel cabinets
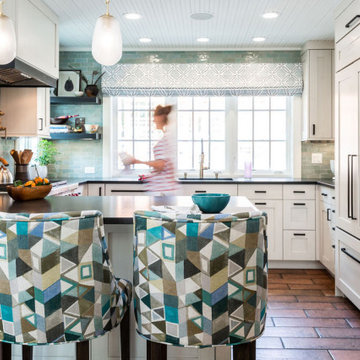
Transitional kitchen with seated bar on brown terra-cotta flooring with teal accent color on hi-top chairs, tile backsplash, and other accessories (Wide)
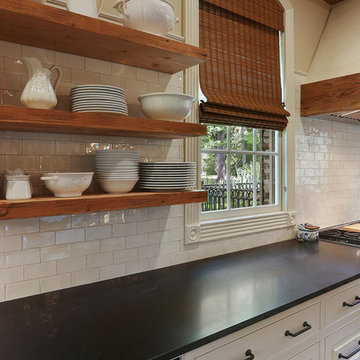
Fotosold
Example of a large cottage u-shaped brick floor kitchen pantry design in New Orleans with an undermount sink, beaded inset cabinets, white cabinets, granite countertops, white backsplash, terra-cotta backsplash, stainless steel appliances and an island
Example of a large cottage u-shaped brick floor kitchen pantry design in New Orleans with an undermount sink, beaded inset cabinets, white cabinets, granite countertops, white backsplash, terra-cotta backsplash, stainless steel appliances and an island

We removed the wall separating the dining room and the kitchen to expand the feeling and flow of the new kitchen.
Mid-sized transitional u-shaped medium tone wood floor and brown floor kitchen photo in San Francisco with a farmhouse sink, shaker cabinets, medium tone wood cabinets, quartz countertops, white backsplash, terra-cotta backsplash, stainless steel appliances, no island and white countertops
Mid-sized transitional u-shaped medium tone wood floor and brown floor kitchen photo in San Francisco with a farmhouse sink, shaker cabinets, medium tone wood cabinets, quartz countertops, white backsplash, terra-cotta backsplash, stainless steel appliances, no island and white countertops

Rather than cutting off the lighter part of the wood as is typically done, we used the sapwood of walnut as a natural design element in the custom kitchen cabinets. Brass hardware, and a detail that shows off beautiful dovetail joinery both highlight the beauty of the wood.
Photography by Meredith Heuer

Geneva Cabinet Company, LLC., LAKE GENEVA, WI.,- kitchen remodel featuring blue and white cabinetry from Plato Woodwork and tile from Bella Tile and Stone. Custom cabinetry is painted with Benjamin Moore Arctic White Uppers and Moody Blue Bases. Hardware is from Schaub in a natural bronze finish
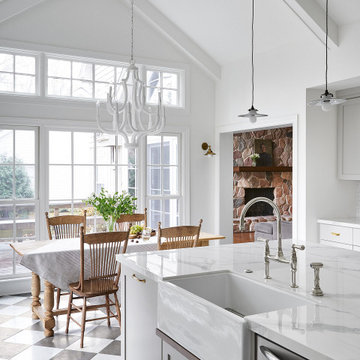
Example of a large farmhouse u-shaped marble floor and multicolored floor eat-in kitchen design in Chicago with a farmhouse sink, shaker cabinets, gray cabinets, white backsplash, terra-cotta backsplash, stainless steel appliances, an island and white countertops
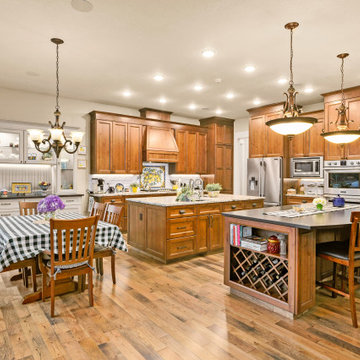
Open concept kitchen - large traditional galley medium tone wood floor, brown floor and vaulted ceiling open concept kitchen idea in Portland with a double-bowl sink, shaker cabinets, medium tone wood cabinets, granite countertops, black backsplash, terra-cotta backsplash, stainless steel appliances, two islands and white countertops

The functionality of this spacious kitchen is a far cry from its humble beginnings as a lackluster 9 x 12 foot stretch. The exterior wall was blown out to allow for a 10 ft addition. The daring slab of Calacatta Vagli marble with intrepid British racing green veining was the inspiration for the expansion. Spanish Revival pendants reclaimed from a local restaurant, long forgotten, are a pinnacle feature over the island. Reclaimed wood drawers, juxtaposed with custom glass cupboards add gobs of storage. Cabinets are painted the same luxe green hue and the warmth of butcher block counters create a hard working bar area begging for character-worn use. The perimeter of the kitchen features soapstone counters and that nicely balance the whisper of mushroom-colored custom cabinets. Hand-made 4x4 zellige tiles, hung in a running bond pattern, pay sweet homage to the 1950’s era of the home. A large window flanked by antique brass sconces adds bonus natural light over the sink. Textural, centuries-old barn wood surrounding the range hood adds a cozy surprise element. Matte white appliances with brushed bronze and copper hardware tie in the mixed metals throughout the kitchen helping meld the overall dramatic design.
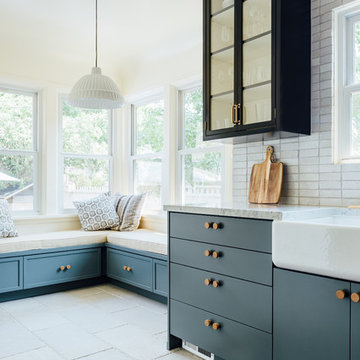
Open concept kitchen - mid-sized traditional gray floor open concept kitchen idea in Salt Lake City with a farmhouse sink, flat-panel cabinets, blue cabinets, solid surface countertops, white backsplash, terra-cotta backsplash, stainless steel appliances, a peninsula and white countertops
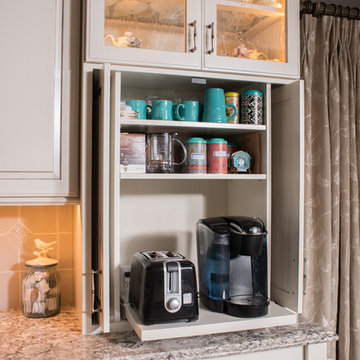
Johnny Sundby
Eat-in kitchen - huge shabby-chic style galley dark wood floor eat-in kitchen idea in Other with a farmhouse sink, raised-panel cabinets, granite countertops, gray backsplash, terra-cotta backsplash, stainless steel appliances and two islands
Eat-in kitchen - huge shabby-chic style galley dark wood floor eat-in kitchen idea in Other with a farmhouse sink, raised-panel cabinets, granite countertops, gray backsplash, terra-cotta backsplash, stainless steel appliances and two islands
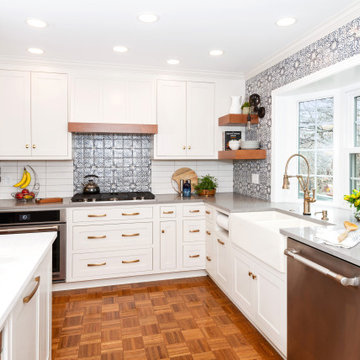
Example of a small eclectic l-shaped medium tone wood floor and brown floor kitchen pantry design in Other with a farmhouse sink, beaded inset cabinets, white cabinets, quartz countertops, blue backsplash, terra-cotta backsplash, stainless steel appliances, a peninsula and gray countertops
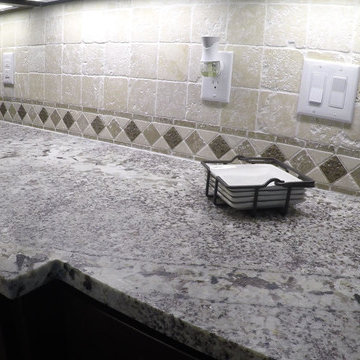
Open concept kitchen - craftsman open concept kitchen idea in Miami with a double-bowl sink, beaded inset cabinets, dark wood cabinets, granite countertops, beige backsplash, terra-cotta backsplash, stainless steel appliances and an island
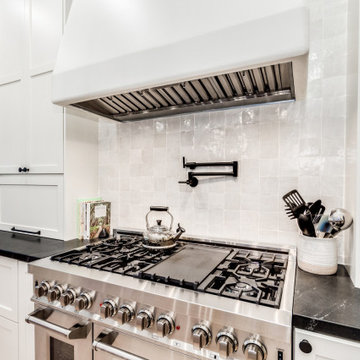
At our Modern Farmhouse project, we completely remodeled the entire home and modified the kitchens existing layout allowing this new layout to take shape.
We have the custom 1/4 Sawn Oak island with marble quartz 2 1/2" mitered countertops. To add a pop of color, the entire home is accented in beautiful black hardware. In the 12' island, we have a farmhouse sink, pull out trash and drawers for storage. We did custom end panels on the sides, and wrapped the entire island in furniture base to really make it look like a furniture piece.
On the range wall, we have a drywall hood that really continues to add texture to the style. We have custom uppers that go all the way to the counter, with lift up appliance garages for small appliances. All the perimeter cabinetry is in swiss coffee with black honed granite counters.
Kitchen with Terra-Cotta Backsplash Ideas
32





