Kitchen with Beige Backsplash and Terra-Cotta Backsplash Ideas
Refine by:
Budget
Sort by:Popular Today
1 - 20 of 972 photos
Item 1 of 3

Mediterranean home nestled into the native landscape in Northern California.
Inspiration for a large mediterranean l-shaped ceramic tile and beige floor enclosed kitchen remodel in Orange County with a farmhouse sink, beaded inset cabinets, beige cabinets, granite countertops, beige backsplash, terra-cotta backsplash, stainless steel appliances, an island and gray countertops
Inspiration for a large mediterranean l-shaped ceramic tile and beige floor enclosed kitchen remodel in Orange County with a farmhouse sink, beaded inset cabinets, beige cabinets, granite countertops, beige backsplash, terra-cotta backsplash, stainless steel appliances, an island and gray countertops
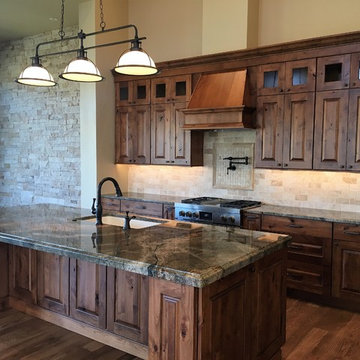
Woodland Cabinetry Rustic Kitchen
Kitchen - large rustic l-shaped medium tone wood floor kitchen idea in Denver with an undermount sink, raised-panel cabinets, brown cabinets, granite countertops, beige backsplash, terra-cotta backsplash, stainless steel appliances and an island
Kitchen - large rustic l-shaped medium tone wood floor kitchen idea in Denver with an undermount sink, raised-panel cabinets, brown cabinets, granite countertops, beige backsplash, terra-cotta backsplash, stainless steel appliances and an island

Rett Peek
Kitchen - mid-sized eclectic medium tone wood floor kitchen idea in Little Rock with a farmhouse sink, shaker cabinets, gray cabinets, quartzite countertops, beige backsplash, terra-cotta backsplash, stainless steel appliances and no island
Kitchen - mid-sized eclectic medium tone wood floor kitchen idea in Little Rock with a farmhouse sink, shaker cabinets, gray cabinets, quartzite countertops, beige backsplash, terra-cotta backsplash, stainless steel appliances and no island

The design of this home was driven by the owners’ desire for a three-bedroom waterfront home that showcased the spectacular views and park-like setting. As nature lovers, they wanted their home to be organic, minimize any environmental impact on the sensitive site and embrace nature.
This unique home is sited on a high ridge with a 45° slope to the water on the right and a deep ravine on the left. The five-acre site is completely wooded and tree preservation was a major emphasis. Very few trees were removed and special care was taken to protect the trees and environment throughout the project. To further minimize disturbance, grades were not changed and the home was designed to take full advantage of the site’s natural topography. Oak from the home site was re-purposed for the mantle, powder room counter and select furniture.
The visually powerful twin pavilions were born from the need for level ground and parking on an otherwise challenging site. Fill dirt excavated from the main home provided the foundation. All structures are anchored with a natural stone base and exterior materials include timber framing, fir ceilings, shingle siding, a partial metal roof and corten steel walls. Stone, wood, metal and glass transition the exterior to the interior and large wood windows flood the home with light and showcase the setting. Interior finishes include reclaimed heart pine floors, Douglas fir trim, dry-stacked stone, rustic cherry cabinets and soapstone counters.
Exterior spaces include a timber-framed porch, stone patio with fire pit and commanding views of the Occoquan reservoir. A second porch overlooks the ravine and a breezeway connects the garage to the home.
Numerous energy-saving features have been incorporated, including LED lighting, on-demand gas water heating and special insulation. Smart technology helps manage and control the entire house.
Greg Hadley Photography
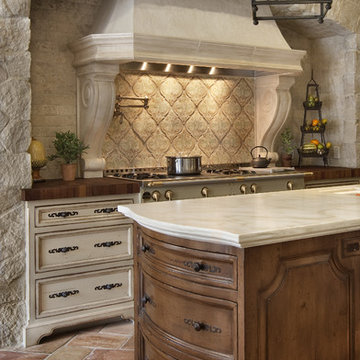
The kitchen was designed around an exceptional La Cornue range.
Tuscan kitchen photo in San Diego with terra-cotta backsplash, wood countertops, recessed-panel cabinets, dark wood cabinets and beige backsplash
Tuscan kitchen photo in San Diego with terra-cotta backsplash, wood countertops, recessed-panel cabinets, dark wood cabinets and beige backsplash

Huge farmhouse u-shaped light wood floor eat-in kitchen photo in Austin with a farmhouse sink, shaker cabinets, beige cabinets, beige backsplash, paneled appliances, two islands, white countertops, marble countertops and terra-cotta backsplash

samantha goh
Mid-sized transitional l-shaped light wood floor eat-in kitchen photo in San Diego with a farmhouse sink, shaker cabinets, light wood cabinets, granite countertops, beige backsplash, terra-cotta backsplash, stainless steel appliances, an island and black countertops
Mid-sized transitional l-shaped light wood floor eat-in kitchen photo in San Diego with a farmhouse sink, shaker cabinets, light wood cabinets, granite countertops, beige backsplash, terra-cotta backsplash, stainless steel appliances, an island and black countertops
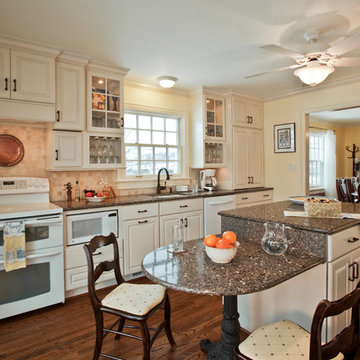
Eat-in kitchen - small traditional galley medium tone wood floor eat-in kitchen idea in DC Metro with an undermount sink, raised-panel cabinets, white cabinets, quartz countertops, beige backsplash, terra-cotta backsplash, white appliances and an island
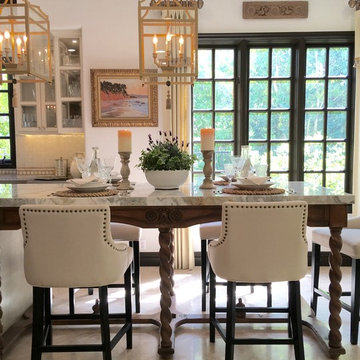
Our fresh take on Mediterranean design for Vicki Gunvalson of the Real Houseives of Orange County included a brand new kitchen remodel with Moroccan influences in a creamy white, worn grey and gilded gold color palette. The matte Spanish white walls are adorned with natural unglazed clay tile from Morocco, the lantern light fixtures with carved wood tassel embellishments are custom, the appliance package includes Thermador, Miele and subzero, upholstered bar stools push up to the custom carved wood island with calacatta marble, succulents were arranged in antique wood dough bowls and all cream white dishes and worn wood accessories were used to soften the ambiance.
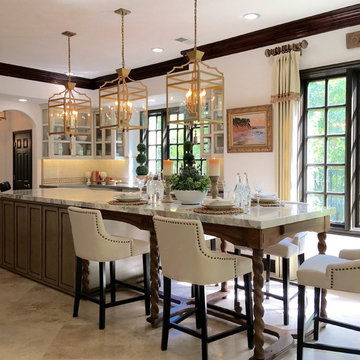
Our fresh take on Mediterranean design for Vicki Gunvalson of the Real Houseives of Orange County included a brand new kitchen remodel with Moroccan influences in a creamy white, worn grey and gilded gold color palette. The matte Spanish white walls are adorned with natural unglazed clay tile from Morocco, the lantern light fixtures with carved wood tassel embellishments are custom, the appliance package includes Thermador, Miele and subzero, upholstered bar stools push up to the custom carved wood island with calacatta marble, succulents were arranged in antique wood dough bowls and all cream white dishes and worn wood accessories were used to soften the ambiance.
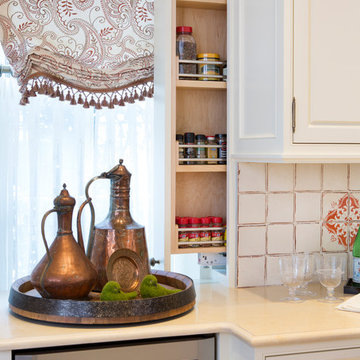
Tom Grimes
Eat-in kitchen - mid-sized traditional u-shaped limestone floor and beige floor eat-in kitchen idea in New York with a farmhouse sink, beaded inset cabinets, white cabinets, marble countertops, beige backsplash, terra-cotta backsplash, white appliances, an island and white countertops
Eat-in kitchen - mid-sized traditional u-shaped limestone floor and beige floor eat-in kitchen idea in New York with a farmhouse sink, beaded inset cabinets, white cabinets, marble countertops, beige backsplash, terra-cotta backsplash, white appliances, an island and white countertops

Tom Grimes
Mid-sized elegant u-shaped limestone floor and beige floor eat-in kitchen photo in New York with a farmhouse sink, beaded inset cabinets, white cabinets, marble countertops, beige backsplash, terra-cotta backsplash, white appliances, an island and white countertops
Mid-sized elegant u-shaped limestone floor and beige floor eat-in kitchen photo in New York with a farmhouse sink, beaded inset cabinets, white cabinets, marble countertops, beige backsplash, terra-cotta backsplash, white appliances, an island and white countertops
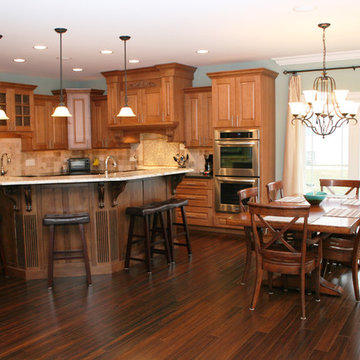
Example of a mid-sized classic l-shaped dark wood floor eat-in kitchen design in Chicago with an undermount sink, raised-panel cabinets, medium tone wood cabinets, granite countertops, beige backsplash, terra-cotta backsplash and stainless steel appliances
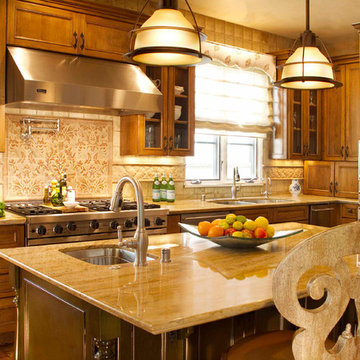
Photo Credit: Nicole Leone
Inspiration for a mediterranean l-shaped medium tone wood floor and brown floor kitchen pantry remodel with a double-bowl sink, recessed-panel cabinets, brown cabinets, beige backsplash, terra-cotta backsplash, stainless steel appliances, an island, beige countertops and limestone countertops
Inspiration for a mediterranean l-shaped medium tone wood floor and brown floor kitchen pantry remodel with a double-bowl sink, recessed-panel cabinets, brown cabinets, beige backsplash, terra-cotta backsplash, stainless steel appliances, an island, beige countertops and limestone countertops
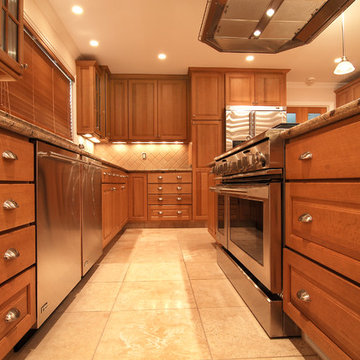
Huge elegant u-shaped ceramic tile eat-in kitchen photo in Chicago with an undermount sink, shaker cabinets, granite countertops, beige backsplash, terra-cotta backsplash, stainless steel appliances and an island
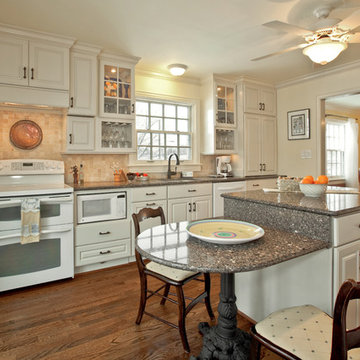
Example of a mid-sized classic galley medium tone wood floor eat-in kitchen design in DC Metro with white cabinets, quartz countertops, beige backsplash, terra-cotta backsplash, white appliances and an island
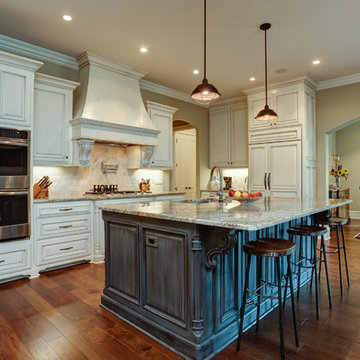
Custom home by Parkinson Building Group in Little Rock, AR.
Open concept kitchen - large traditional l-shaped medium tone wood floor and brown floor open concept kitchen idea in Little Rock with an undermount sink, raised-panel cabinets, white cabinets, granite countertops, beige backsplash, terra-cotta backsplash, stainless steel appliances and an island
Open concept kitchen - large traditional l-shaped medium tone wood floor and brown floor open concept kitchen idea in Little Rock with an undermount sink, raised-panel cabinets, white cabinets, granite countertops, beige backsplash, terra-cotta backsplash, stainless steel appliances and an island
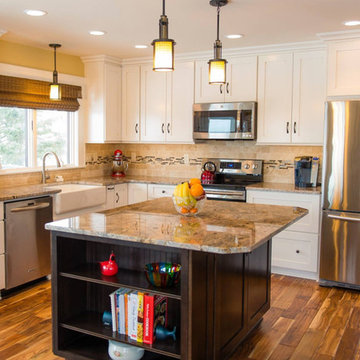
Example of a mid-sized classic l-shaped medium tone wood floor and brown floor eat-in kitchen design in Other with a farmhouse sink, shaker cabinets, white cabinets, marble countertops, beige backsplash, terra-cotta backsplash, stainless steel appliances and an island
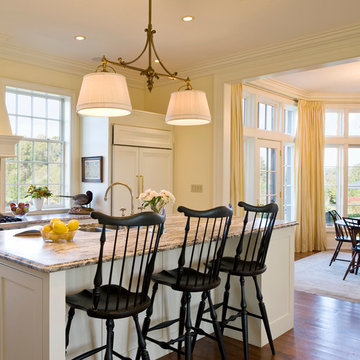
Angle Eye Photography
Large elegant l-shaped medium tone wood floor eat-in kitchen photo in Philadelphia with an undermount sink, shaker cabinets, white cabinets, granite countertops, beige backsplash, terra-cotta backsplash, stainless steel appliances and an island
Large elegant l-shaped medium tone wood floor eat-in kitchen photo in Philadelphia with an undermount sink, shaker cabinets, white cabinets, granite countertops, beige backsplash, terra-cotta backsplash, stainless steel appliances and an island
Kitchen with Beige Backsplash and Terra-Cotta Backsplash Ideas
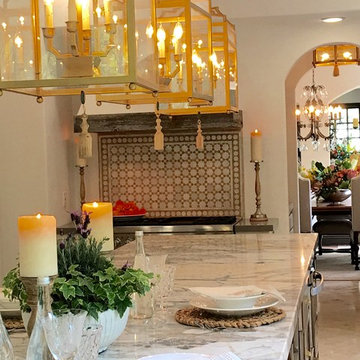
Fresh take on a Mediterranean kitchen design with Moroccan influences in a creamy white and deep olive green faux finish on the cabinetry with natural unglazed and glazed terra cotta tile and gilded gold color palette. Lanterns were also custom made in solid iron and glass.
1





