Kitchen Photos
Refine by:
Budget
Sort by:Popular Today
1 - 20 of 1,071 photos

Avesha Michael
Enclosed kitchen - small transitional galley porcelain tile and gray floor enclosed kitchen idea in Los Angeles with an undermount sink, shaker cabinets, white cabinets, quartzite countertops, white backsplash, terra-cotta backsplash, stainless steel appliances, a peninsula and gray countertops
Enclosed kitchen - small transitional galley porcelain tile and gray floor enclosed kitchen idea in Los Angeles with an undermount sink, shaker cabinets, white cabinets, quartzite countertops, white backsplash, terra-cotta backsplash, stainless steel appliances, a peninsula and gray countertops
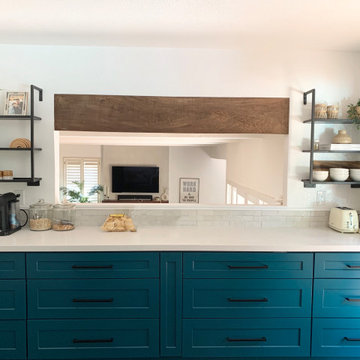
We opened up the wall into the family room so the cook can still be part of the fun! The black shelf units were designed by Lauren Pennisi, asid and custom made for our clients.

Example of a huge minimalist u-shaped medium tone wood floor and brown floor kitchen design in Phoenix with a farmhouse sink, raised-panel cabinets, light wood cabinets, quartzite countertops, white backsplash, terra-cotta backsplash, paneled appliances, two islands and white countertops

kitchen remodel
Kitchen - mid-sized transitional l-shaped vinyl floor and beige floor kitchen idea in San Diego with a farmhouse sink, shaker cabinets, solid surface countertops, white backsplash, terra-cotta backsplash, black appliances, an island, black countertops and gray cabinets
Kitchen - mid-sized transitional l-shaped vinyl floor and beige floor kitchen idea in San Diego with a farmhouse sink, shaker cabinets, solid surface countertops, white backsplash, terra-cotta backsplash, black appliances, an island, black countertops and gray cabinets

Example of a large minimalist u-shaped light wood floor and vaulted ceiling kitchen design in San Francisco with a farmhouse sink, recessed-panel cabinets, blue cabinets, marble countertops, white backsplash, terra-cotta backsplash, stainless steel appliances, an island and white countertops
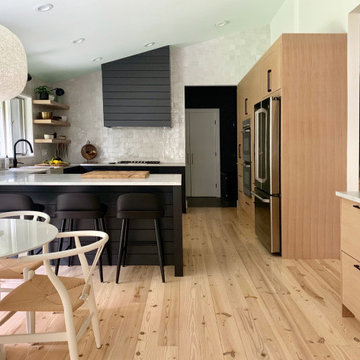
Eat-in kitchen - large modern u-shaped light wood floor and beige floor eat-in kitchen idea in New York with a farmhouse sink, flat-panel cabinets, black cabinets, marble countertops, white backsplash, terra-cotta backsplash, stainless steel appliances and white countertops
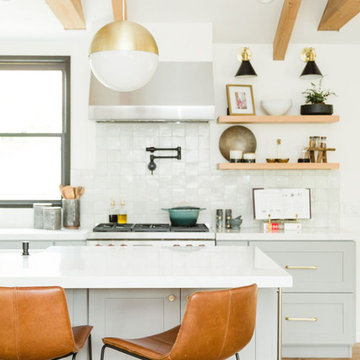
This modern farmhouse kitchen remodel in Leucadia features a combination of gray lower cabinets and white uppers with brass hardware and pendant lights. White oak floating shelves and leather counter stools add warmth and texture to the space. We used matte black fixtures to compliment the windows and tied them in with the wall sconces.
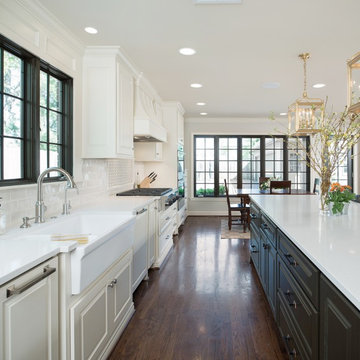
Matt Koucerek
Large arts and crafts u-shaped dark wood floor eat-in kitchen photo in Kansas City with a farmhouse sink, raised-panel cabinets, white cabinets, quartz countertops, white backsplash, terra-cotta backsplash, stainless steel appliances and an island
Large arts and crafts u-shaped dark wood floor eat-in kitchen photo in Kansas City with a farmhouse sink, raised-panel cabinets, white cabinets, quartz countertops, white backsplash, terra-cotta backsplash, stainless steel appliances and an island
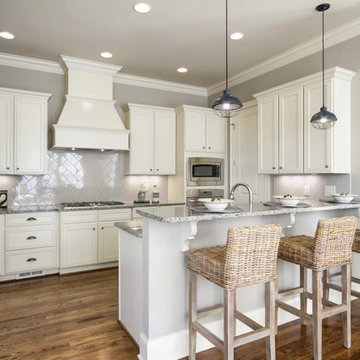
Example of a mid-sized classic galley light wood floor enclosed kitchen design in Nashville with a drop-in sink, raised-panel cabinets, white cabinets, granite countertops, white backsplash, terra-cotta backsplash, stainless steel appliances and a peninsula

Eat-in kitchen - huge mediterranean l-shaped light wood floor eat-in kitchen idea in Dallas with an undermount sink, recessed-panel cabinets, white cabinets, white backsplash, terra-cotta backsplash, stainless steel appliances and an island

Inspiration for a small coastal l-shaped medium tone wood floor open concept kitchen remodel in Orange County with an island, a farmhouse sink, raised-panel cabinets, blue cabinets, wood countertops, white backsplash, terra-cotta backsplash and paneled appliances
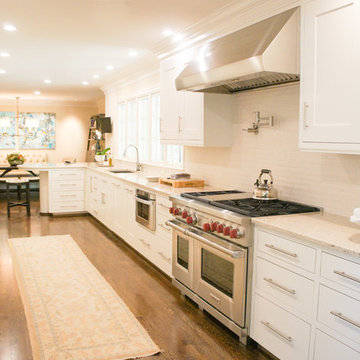
Wiff Harmer
Huge elegant galley light wood floor eat-in kitchen photo in Nashville with an undermount sink, flat-panel cabinets, white cabinets, granite countertops, white backsplash, terra-cotta backsplash, stainless steel appliances and no island
Huge elegant galley light wood floor eat-in kitchen photo in Nashville with an undermount sink, flat-panel cabinets, white cabinets, granite countertops, white backsplash, terra-cotta backsplash, stainless steel appliances and no island
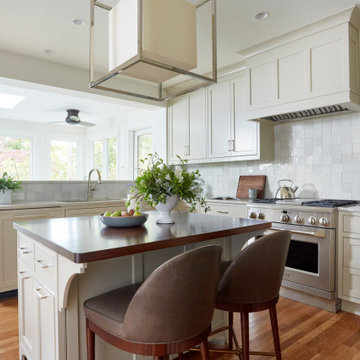
Enclosed kitchen - mid-sized transitional u-shaped medium tone wood floor and brown floor enclosed kitchen idea with an undermount sink, beaded inset cabinets, beige cabinets, quartzite countertops, white backsplash, terra-cotta backsplash, stainless steel appliances, an island and beige countertops

Bright, modern farmhouse kitchen with a custom vent hood, white glazed countertop-to-ceiling Saltillo tile backsplash, and floating shelves.
Mid-sized farmhouse brown floor and light wood floor kitchen photo in Austin with an undermount sink, shaker cabinets, blue cabinets, quartz countertops, white backsplash, terra-cotta backsplash, stainless steel appliances, white countertops and an island
Mid-sized farmhouse brown floor and light wood floor kitchen photo in Austin with an undermount sink, shaker cabinets, blue cabinets, quartz countertops, white backsplash, terra-cotta backsplash, stainless steel appliances, white countertops and an island
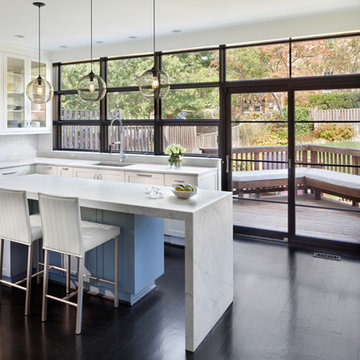
Photography by Morgan Howarth
Example of a mid-sized trendy l-shaped dark wood floor eat-in kitchen design in DC Metro with a single-bowl sink, recessed-panel cabinets, white cabinets, marble countertops, white backsplash, terra-cotta backsplash, stainless steel appliances and an island
Example of a mid-sized trendy l-shaped dark wood floor eat-in kitchen design in DC Metro with a single-bowl sink, recessed-panel cabinets, white cabinets, marble countertops, white backsplash, terra-cotta backsplash, stainless steel appliances and an island
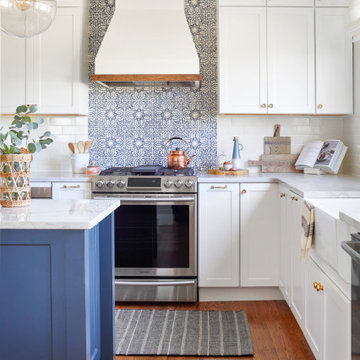
This kitchen, laundry room, and bathroom in Elkins Park, PA was completely renovated and re-envisioned to create a fresh and inviting space with refined farmhouse details and maximum functionality that speaks not only to the client's taste but to and the architecture and feel of the entire home.
The design includes functional cabinetry with a focus on organization. We enlarged the window above the farmhouse sink to allow as much natural light as possible and created a striking focal point with a custom vent hood and handpainted terra cotta tile. High-end materials were used throughout including quartzite countertops, beautiful tile, brass lighting, and classic European plumbing fixtures.

The existing kitchen was an unfunctional galley style kitchen. In order to maximize storage and add a finished look to the new kitchen, we added two lazy susan cabinets in each of the back corners and a large bank of drawers to anchor the back wall. We also added an upper cabinet to the right of the offset window for added storage and balance to the space.
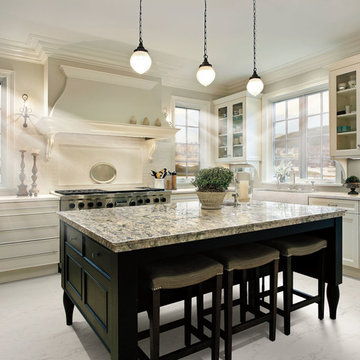
Torquay, Wentwood by Cambria
Large transitional l-shaped kitchen photo in Other with a farmhouse sink, recessed-panel cabinets, white cabinets, granite countertops, white backsplash, terra-cotta backsplash, stainless steel appliances and an island
Large transitional l-shaped kitchen photo in Other with a farmhouse sink, recessed-panel cabinets, white cabinets, granite countertops, white backsplash, terra-cotta backsplash, stainless steel appliances and an island
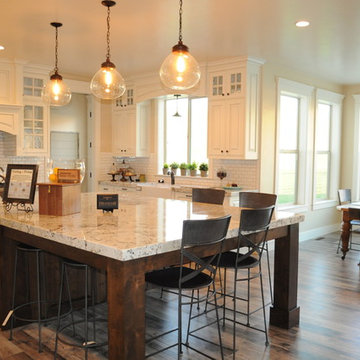
Sparrow - kitchen & dinette, photo by Stefani Thatcher
Inspiration for a mid-sized timeless u-shaped laminate floor open concept kitchen remodel in Salt Lake City with an integrated sink, raised-panel cabinets, yellow cabinets, granite countertops, white backsplash, terra-cotta backsplash, paneled appliances and an island
Inspiration for a mid-sized timeless u-shaped laminate floor open concept kitchen remodel in Salt Lake City with an integrated sink, raised-panel cabinets, yellow cabinets, granite countertops, white backsplash, terra-cotta backsplash, paneled appliances and an island
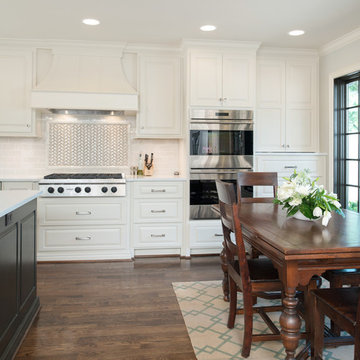
Matt Koucerek
Example of a large arts and crafts u-shaped dark wood floor eat-in kitchen design in Kansas City with a farmhouse sink, raised-panel cabinets, white cabinets, quartz countertops, white backsplash, terra-cotta backsplash, stainless steel appliances and an island
Example of a large arts and crafts u-shaped dark wood floor eat-in kitchen design in Kansas City with a farmhouse sink, raised-panel cabinets, white cabinets, quartz countertops, white backsplash, terra-cotta backsplash, stainless steel appliances and an island
1





