Kitchen with Terra-Cotta Backsplash Ideas
Refine by:
Budget
Sort by:Popular Today
461 - 480 of 4,446 photos
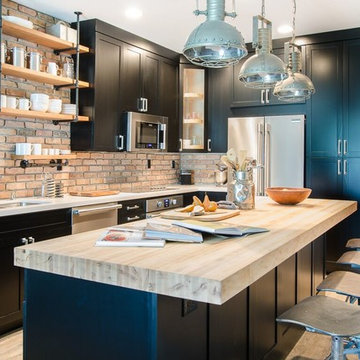
John Lennon
Small urban vinyl floor kitchen photo in Miami with a double-bowl sink, shaker cabinets, black cabinets, quartz countertops, terra-cotta backsplash, stainless steel appliances and an island
Small urban vinyl floor kitchen photo in Miami with a double-bowl sink, shaker cabinets, black cabinets, quartz countertops, terra-cotta backsplash, stainless steel appliances and an island
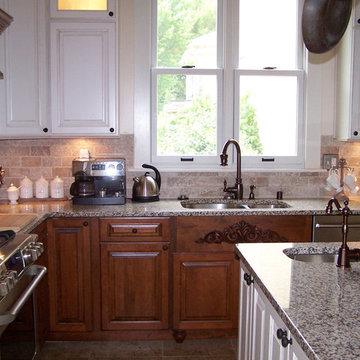
Kitchen - mid-sized victorian terra-cotta tile kitchen idea in Other with a double-bowl sink, raised-panel cabinets, granite countertops, terra-cotta backsplash, stainless steel appliances and an island
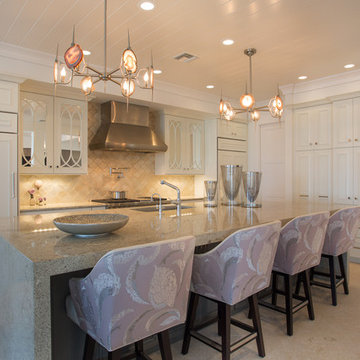
The kitchen sparkles with state-of-the-art stainless steel appliances, white painted and mirrored cabinetry, walls of polished lacquer, and a massive granite island that spills over the top and down its sides.
A Bonisolli Photography
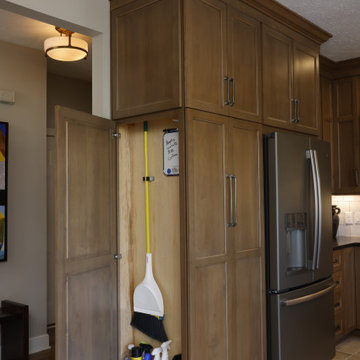
Example of a mid-sized u-shaped porcelain tile and beige floor enclosed kitchen design in Cleveland with an undermount sink, recessed-panel cabinets, medium tone wood cabinets, granite countertops, white backsplash, terra-cotta backsplash, stainless steel appliances, no island and black countertops
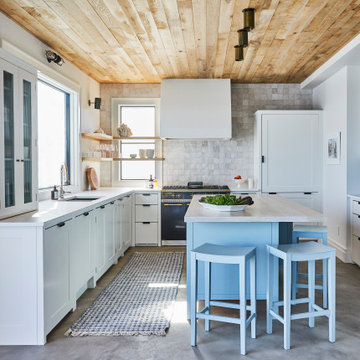
design by Jessica Gething Design
built by R2Q Construction
photos by Genevieve Garruppo
kitchen by Plain English
Inspiration for a coastal u-shaped concrete floor, gray floor and wood ceiling kitchen remodel in New York with shaker cabinets, white backsplash, terra-cotta backsplash, an island and white countertops
Inspiration for a coastal u-shaped concrete floor, gray floor and wood ceiling kitchen remodel in New York with shaker cabinets, white backsplash, terra-cotta backsplash, an island and white countertops
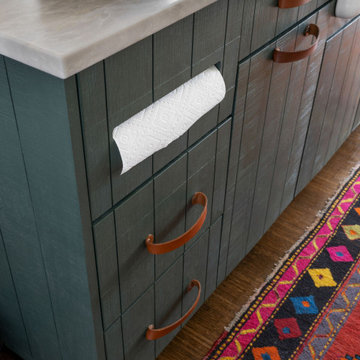
Example of a mid-sized transitional l-shaped bamboo floor and brown floor eat-in kitchen design in Atlanta with a farmhouse sink, beige cabinets, quartzite countertops, blue backsplash, terra-cotta backsplash, stainless steel appliances, an island and white countertops
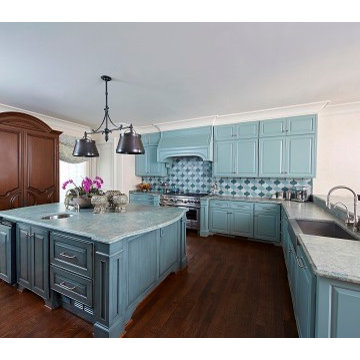
Kevin M. Hunter
Eat-in kitchen - large traditional l-shaped dark wood floor eat-in kitchen idea in Dallas with an undermount sink, raised-panel cabinets, blue cabinets, quartzite countertops, terra-cotta backsplash, paneled appliances and two islands
Eat-in kitchen - large traditional l-shaped dark wood floor eat-in kitchen idea in Dallas with an undermount sink, raised-panel cabinets, blue cabinets, quartzite countertops, terra-cotta backsplash, paneled appliances and two islands
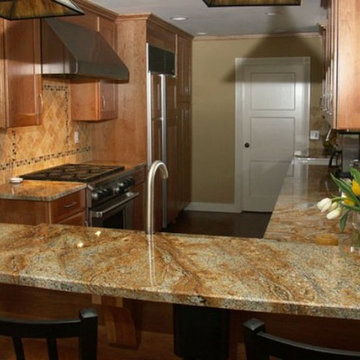
Example of a mid-sized classic dark wood floor kitchen design in Houston with a drop-in sink, raised-panel cabinets, medium tone wood cabinets, granite countertops, beige backsplash, terra-cotta backsplash and stainless steel appliances
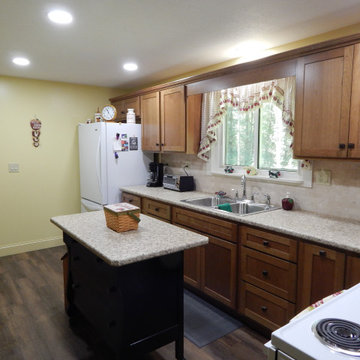
Kraftmaid Cabinets, Laminate countertops
Inspiration for a small timeless l-shaped vinyl floor and brown floor enclosed kitchen remodel in Other with a drop-in sink, shaker cabinets, brown cabinets, laminate countertops, beige backsplash, terra-cotta backsplash, white appliances, an island and beige countertops
Inspiration for a small timeless l-shaped vinyl floor and brown floor enclosed kitchen remodel in Other with a drop-in sink, shaker cabinets, brown cabinets, laminate countertops, beige backsplash, terra-cotta backsplash, white appliances, an island and beige countertops
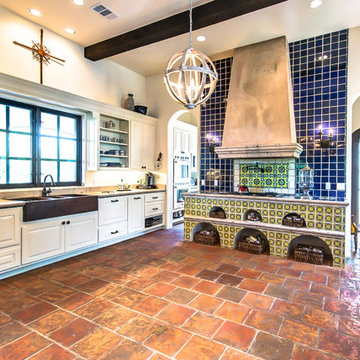
12x12 Antique Saltillo tile. Tile was ordered presealed, installed by Rustico Tile and Stone. Dark grout was left behind in texture to create a reclaimed terracotta tile look. Topcoat sealed with Terranano Sealer in Low Gloss finish.
Counters and bottom of hood is Pinon Cantera stone with painted Talavera Tiles throughout.
Materials Supplied and Installed by Rustico Tile and Stone. Wholesale prices and Worldwide Shipping.
(512) 260-9111 / info@rusticotile.com / RusticoTile.com
Rustico Tile and Stone
Photos by Jeff Harris, Austin Imaging
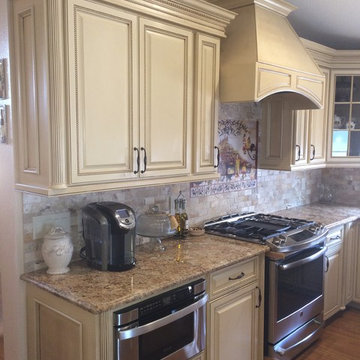
Architectural kitchen Cabinets
Large arts and crafts u-shaped light wood floor kitchen pantry photo in Tampa with an undermount sink, raised-panel cabinets, beige cabinets, granite countertops, beige backsplash, terra-cotta backsplash, stainless steel appliances and an island
Large arts and crafts u-shaped light wood floor kitchen pantry photo in Tampa with an undermount sink, raised-panel cabinets, beige cabinets, granite countertops, beige backsplash, terra-cotta backsplash, stainless steel appliances and an island
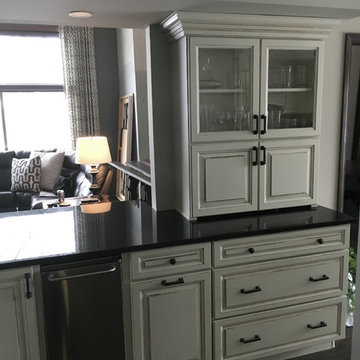
We have a wonderful kitchen remodel. This kitchen uses Wellborn Forest's Champagne painted finish to create a bright and airy space. The Champagne painted finish has a Chocolate glaze to add a more rustic, hand-made look to their kitchen. The glaze stands out perfectly on the Madison raised panel door style.
Designer: Aaron Mauk

Mid-sized transitional medium tone wood floor and brown floor enclosed kitchen photo in Richmond with beaded inset cabinets, beige cabinets, quartzite countertops, white backsplash, terra-cotta backsplash, stainless steel appliances, an island and beige countertops
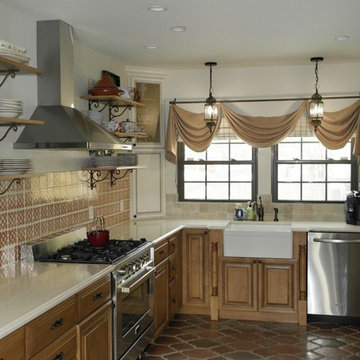
Gorgeous Mediterranean kitchen looks like it has been there for a hundred years!
Enclosed kitchen - mid-sized mediterranean terra-cotta tile enclosed kitchen idea in New York with a farmhouse sink, raised-panel cabinets, medium tone wood cabinets, quartz countertops, red backsplash, terra-cotta backsplash and stainless steel appliances
Enclosed kitchen - mid-sized mediterranean terra-cotta tile enclosed kitchen idea in New York with a farmhouse sink, raised-panel cabinets, medium tone wood cabinets, quartz countertops, red backsplash, terra-cotta backsplash and stainless steel appliances
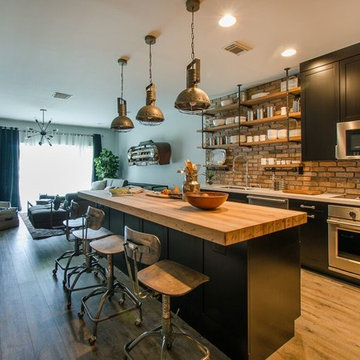
John Lennon
Example of a small urban vinyl floor kitchen design in Miami with a double-bowl sink, shaker cabinets, black cabinets, quartz countertops, terra-cotta backsplash, stainless steel appliances and an island
Example of a small urban vinyl floor kitchen design in Miami with a double-bowl sink, shaker cabinets, black cabinets, quartz countertops, terra-cotta backsplash, stainless steel appliances and an island
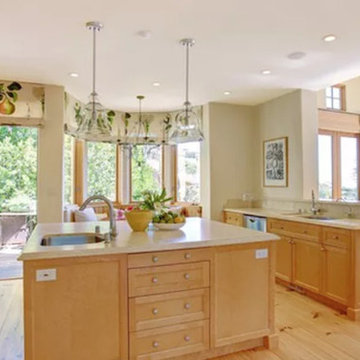
Kitchen - transitional light wood floor kitchen idea in Other with an undermount sink, recessed-panel cabinets, limestone countertops, terra-cotta backsplash, an island and beige countertops
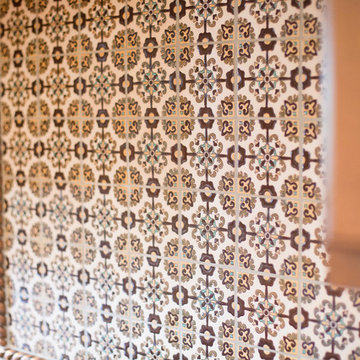
Plain Jane Photography
Eat-in kitchen - large southwestern u-shaped terra-cotta tile and orange floor eat-in kitchen idea in Phoenix with a farmhouse sink, raised-panel cabinets, distressed cabinets, granite countertops, multicolored backsplash, terra-cotta backsplash, paneled appliances and an island
Eat-in kitchen - large southwestern u-shaped terra-cotta tile and orange floor eat-in kitchen idea in Phoenix with a farmhouse sink, raised-panel cabinets, distressed cabinets, granite countertops, multicolored backsplash, terra-cotta backsplash, paneled appliances and an island
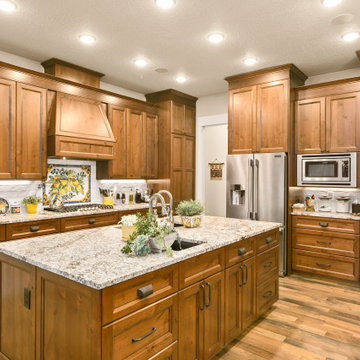
All Together this kitchen could feed an army, or be the set of a cooking show, with hallways next to the fridge through the butlers pantry and into the dining room. The staggered cabinetry seems to hold up the well lit ceiling.
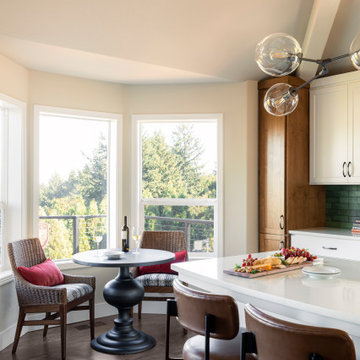
We were approached by a Karen, a renowned sculptor, and her husband Tim, a retired MD, to collaborate on a whole-home renovation and furnishings overhaul of their newly purchased and very dated “forever home” with sweeping mountain views in Tigard. Karen and I very quickly found that we shared a genuine love of color, and from day one, this project was artistic and thoughtful, playful, and spirited. We updated tired surfaces and reworked odd angles, designing functional yet beautiful spaces that will serve this family for years to come. Warm, inviting colors surround you in these rooms, and classic lines play with unique pattern and bold scale. Personal touches, including mini versions of Karen’s work, appear throughout, and pages from a vintage book of Audubon paintings that she’d treasured for “ages” absolutely shine displayed framed in the living room.
Partnering with a proficient and dedicated general contractor (LHL Custom Homes & Remodeling) makes all the difference on a project like this. Our clients were patient and understanding, and despite the frustrating delays and extreme challenges of navigating the 2020/2021 pandemic, they couldn’t be happier with the results.
Photography by Christopher Dibble

A white kitchen with mixed metals and a combination of gray and warm tones were the mandate for this kitchen that served as the hub of the open floor plan modern home. The stainless steel appliances and gold toned pendants, backsplash, and seating are tied together by the marble which has both gray and sienna hues. The custom hood and stainless horizontal feature added interest. This kitchen is also equiped with the latest appliance technology and heated floors for function and comfort.
Kitchen with Terra-Cotta Backsplash Ideas
24





