Kitchen with Soapstone Countertops and Terra-Cotta Backsplash Ideas
Refine by:
Budget
Sort by:Popular Today
1 - 20 of 85 photos
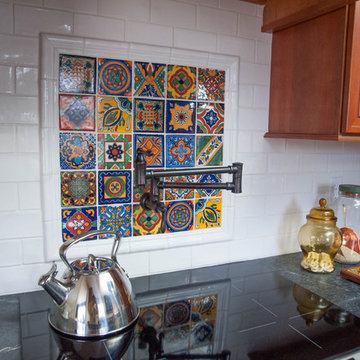
LTB Photography
Inspiration for a small rustic u-shaped medium tone wood floor eat-in kitchen remodel in New York with a farmhouse sink, flat-panel cabinets, distressed cabinets, soapstone countertops, multicolored backsplash, terra-cotta backsplash, stainless steel appliances and a peninsula
Inspiration for a small rustic u-shaped medium tone wood floor eat-in kitchen remodel in New York with a farmhouse sink, flat-panel cabinets, distressed cabinets, soapstone countertops, multicolored backsplash, terra-cotta backsplash, stainless steel appliances and a peninsula

Country u-shaped slate floor eat-in kitchen photo in Grand Rapids with a farmhouse sink, flat-panel cabinets, distressed cabinets, soapstone countertops, multicolored backsplash, terra-cotta backsplash, paneled appliances and a peninsula

The design of this home was driven by the owners’ desire for a three-bedroom waterfront home that showcased the spectacular views and park-like setting. As nature lovers, they wanted their home to be organic, minimize any environmental impact on the sensitive site and embrace nature.
This unique home is sited on a high ridge with a 45° slope to the water on the right and a deep ravine on the left. The five-acre site is completely wooded and tree preservation was a major emphasis. Very few trees were removed and special care was taken to protect the trees and environment throughout the project. To further minimize disturbance, grades were not changed and the home was designed to take full advantage of the site’s natural topography. Oak from the home site was re-purposed for the mantle, powder room counter and select furniture.
The visually powerful twin pavilions were born from the need for level ground and parking on an otherwise challenging site. Fill dirt excavated from the main home provided the foundation. All structures are anchored with a natural stone base and exterior materials include timber framing, fir ceilings, shingle siding, a partial metal roof and corten steel walls. Stone, wood, metal and glass transition the exterior to the interior and large wood windows flood the home with light and showcase the setting. Interior finishes include reclaimed heart pine floors, Douglas fir trim, dry-stacked stone, rustic cherry cabinets and soapstone counters.
Exterior spaces include a timber-framed porch, stone patio with fire pit and commanding views of the Occoquan reservoir. A second porch overlooks the ravine and a breezeway connects the garage to the home.
Numerous energy-saving features have been incorporated, including LED lighting, on-demand gas water heating and special insulation. Smart technology helps manage and control the entire house.
Greg Hadley Photography
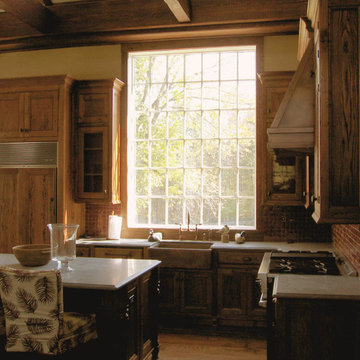
The huge window in the middle of the kitchen offers an expansive view of the rolling hills of the farm and lets generous amounts of light into the kitchen space.
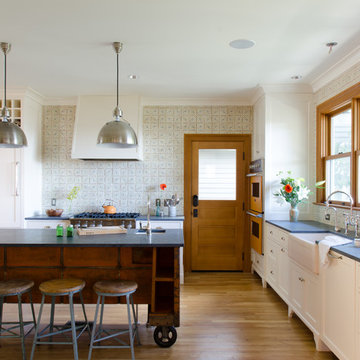
Example of a large classic l-shaped light wood floor enclosed kitchen design in Portland with a farmhouse sink, shaker cabinets, white cabinets, soapstone countertops, multicolored backsplash, terra-cotta backsplash, paneled appliances and an island
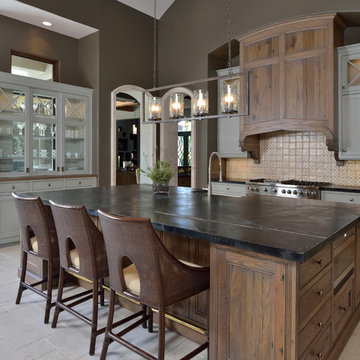
Elegant u-shaped travertine floor open concept kitchen photo in Houston with an island, glass-front cabinets, medium tone wood cabinets, soapstone countertops, multicolored backsplash, terra-cotta backsplash, stainless steel appliances and a farmhouse sink
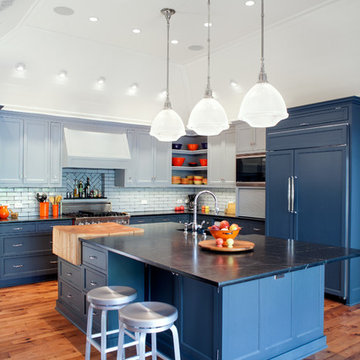
The new kitchen has 12'-0" high ceilings with painted boarding. Backsplash tile is glazed brick. The island butcher block was discovered in a Michigan antique store. Floors are hand-scraped hickory.
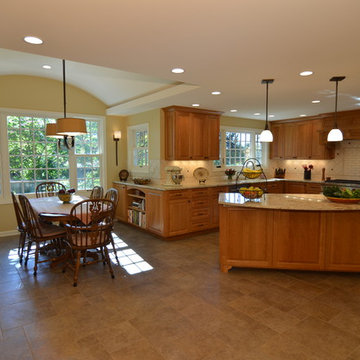
A small kitchen was enlarged to include a lovely breakfast nook and view to the yard.
Roloff Construction, inc.
Eat-in kitchen - traditional u-shaped eat-in kitchen idea in Portland with an undermount sink, raised-panel cabinets, light wood cabinets, soapstone countertops, black backsplash, terra-cotta backsplash and stainless steel appliances
Eat-in kitchen - traditional u-shaped eat-in kitchen idea in Portland with an undermount sink, raised-panel cabinets, light wood cabinets, soapstone countertops, black backsplash, terra-cotta backsplash and stainless steel appliances
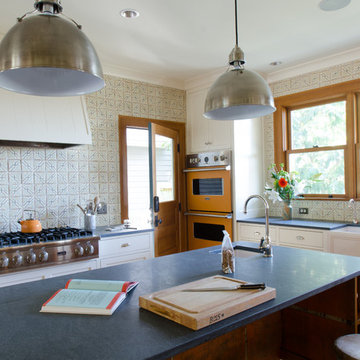
Example of a classic l-shaped light wood floor enclosed kitchen design in Portland with an island, a farmhouse sink, shaker cabinets, white cabinets, soapstone countertops, multicolored backsplash, terra-cotta backsplash and paneled appliances
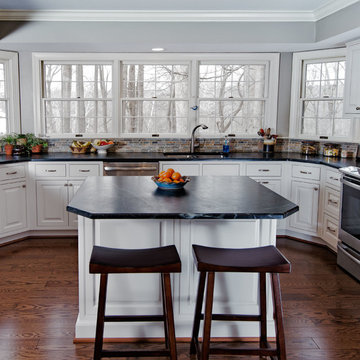
If you're like most people, you've probably spent a lot of time in a kitchen. Kitchens can be magical places, especially when they're built or remodeled properly. This kitchen boasts open spaces and lots of light. All of the windows in the space make the room feel expansive and bright. The dark soapstone countertops give a bit of necessary contrast to an otherwise very bright room. The island in the center of the kitchen breaks the space up nicely and allows for company in the kitchen. A multi-color terracotta tiled back splash and red oak hardwood floors give this kitchen just the touch of warmth that it needs to pull everything together!
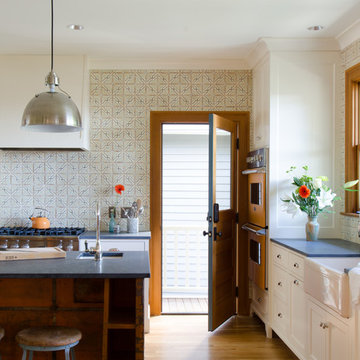
Large elegant l-shaped light wood floor kitchen photo in Portland with a farmhouse sink, shaker cabinets, white cabinets, soapstone countertops, multicolored backsplash, terra-cotta backsplash, paneled appliances and an island
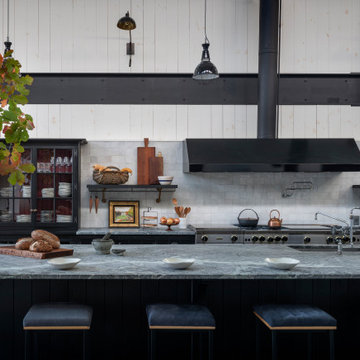
Country concrete floor and shiplap ceiling kitchen photo in New York with an undermount sink, recessed-panel cabinets, soapstone countertops, terra-cotta backsplash, stainless steel appliances and an island
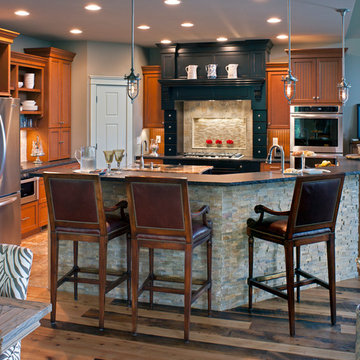
The kitchen is the central focus of the main living area, defined by an angled breakfast bar with a facade of narrow, rectangular limestone slate tiles set in a random pattern. Leathered Cappuccino granite with a chiseled edge by Viktor's Granite and Marble dresses the top. The industrial style pendant fixtures are from Christie's Lighting. Brodie Smith of Packard Cabinetry added the compact wine bar, positioned for convenient access from the adjoining living room. Impeccable workmanship is evident in the cabinetry, which was custom designed and hand-crafted by Packard Cabinetry. The cooking area's "hearth" is maple and given a deep espresso glaze. A shallow niche, inset into the tumbled marble tile backsplash, echoes the narrow tiles of the breakfast bar facing and is artfully illuminated by LED lights. The faux apothecary drawers on either side conceal pull-out spice racks.
By Kate O'Connor
Photography by David Dietrich
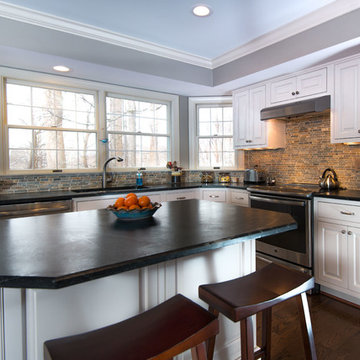
If you're like most people, you've probably spent a lot of time in a kitchen. Kitchens can be magical places, especially when they're built or remodeled properly. This kitchen boasts open spaces and lots of light. All of the windows in the space make the room feel expansive and bright. The dark soapstone countertops give a bit of necessary contrast to an otherwise very bright room. The island in the center of the kitchen breaks the space up nicely and allows for company in the kitchen. A multi-color terracotta tiled back splash and red oak hardwood floors give this kitchen just the touch of warmth that it needs to pull everything together!
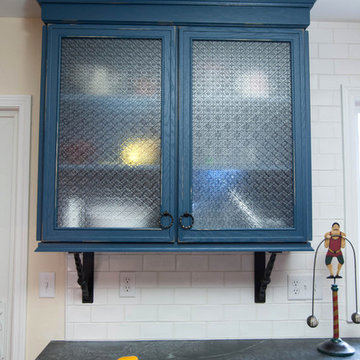
LTB Photography
Eat-in kitchen - small rustic u-shaped medium tone wood floor eat-in kitchen idea in New York with a farmhouse sink, flat-panel cabinets, distressed cabinets, soapstone countertops, multicolored backsplash, terra-cotta backsplash, stainless steel appliances and a peninsula
Eat-in kitchen - small rustic u-shaped medium tone wood floor eat-in kitchen idea in New York with a farmhouse sink, flat-panel cabinets, distressed cabinets, soapstone countertops, multicolored backsplash, terra-cotta backsplash, stainless steel appliances and a peninsula
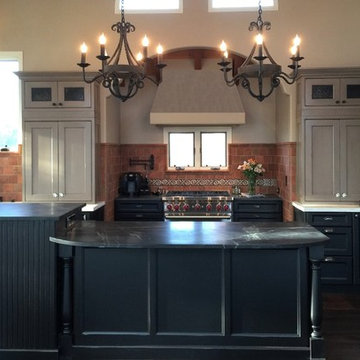
California Style kitchen with cooking niche, high ceilings, and wrought iron lighting. Design Moe Kitchen & Bath
Open concept kitchen - mid-sized traditional galley dark wood floor open concept kitchen idea in San Diego with a farmhouse sink, beaded inset cabinets, distressed cabinets, soapstone countertops, multicolored backsplash, terra-cotta backsplash, stainless steel appliances and an island
Open concept kitchen - mid-sized traditional galley dark wood floor open concept kitchen idea in San Diego with a farmhouse sink, beaded inset cabinets, distressed cabinets, soapstone countertops, multicolored backsplash, terra-cotta backsplash, stainless steel appliances and an island
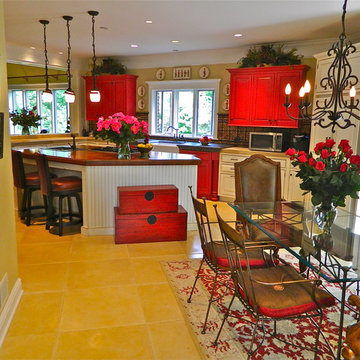
Eat-in kitchen - large rustic l-shaped limestone floor eat-in kitchen idea in Other with an island, beaded inset cabinets, red cabinets, soapstone countertops, multicolored backsplash, terra-cotta backsplash, paneled appliances and a farmhouse sink
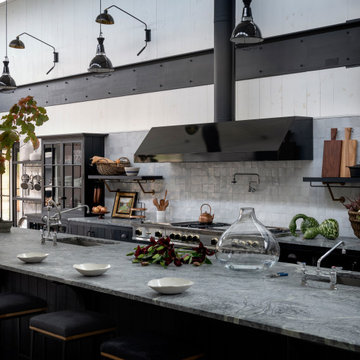
Country concrete floor and shiplap ceiling kitchen photo in New York with an undermount sink, recessed-panel cabinets, soapstone countertops, terra-cotta backsplash, stainless steel appliances and an island
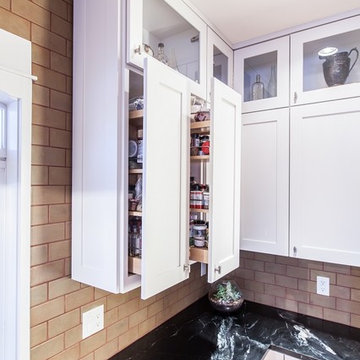
Eat-in kitchen - mid-sized cottage l-shaped medium tone wood floor and brown floor eat-in kitchen idea in Denver with a farmhouse sink, shaker cabinets, white cabinets, soapstone countertops, green backsplash, terra-cotta backsplash, stainless steel appliances, an island and blue countertops
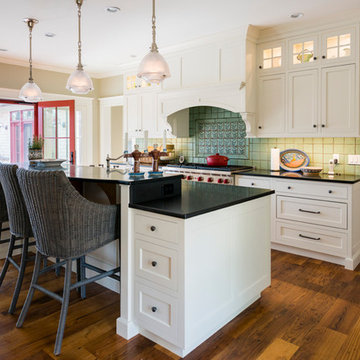
Phil Mello of Big Fish Studio
Example of a large classic medium tone wood floor kitchen design in Boston with a farmhouse sink, recessed-panel cabinets, white cabinets, soapstone countertops, green backsplash, terra-cotta backsplash, stainless steel appliances and an island
Example of a large classic medium tone wood floor kitchen design in Boston with a farmhouse sink, recessed-panel cabinets, white cabinets, soapstone countertops, green backsplash, terra-cotta backsplash, stainless steel appliances and an island
Kitchen with Soapstone Countertops and Terra-Cotta Backsplash Ideas
1





