Kitchen with Terra-Cotta Backsplash Ideas
Refine by:
Budget
Sort by:Popular Today
781 - 800 of 4,446 photos
Item 1 of 2

Ce projet nous a été confié par une famille qui a décidé d'investir dans une maison spacieuse à Maison Lafitte. L'objectif était de rénover cette maison de 160 m² en lui redonnant des couleurs et un certain cachet. Nous avons commencé par les pièces principales. Nos clients ont apprécié l'exécution qui s'est faite en respectant les délais et le budget.
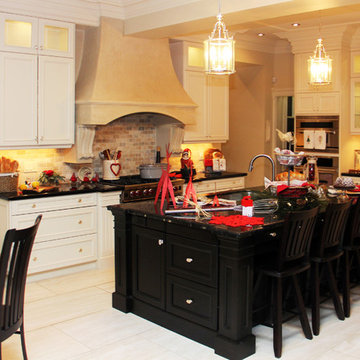
An addition to the rear of the house afforded an expansive kitchen with large island, food preparation counter, oven and fridge wall, a fully-equipped walk-in pantry, and space for a table and chairs.
Photos by Karl Braun.
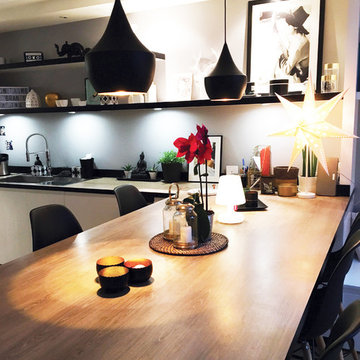
Cuisine ouverte avec table de repas intégrée dans le salon - Esprit Loft scandinave - Isabelle Le Rest Interieurs
Inspiration for a mid-sized scandinavian u-shaped cement tile floor and gray floor open concept kitchen remodel in Paris with white cabinets, wood countertops, white backsplash, terra-cotta backsplash, stainless steel appliances, an island, an undermount sink, flat-panel cabinets and brown countertops
Inspiration for a mid-sized scandinavian u-shaped cement tile floor and gray floor open concept kitchen remodel in Paris with white cabinets, wood countertops, white backsplash, terra-cotta backsplash, stainless steel appliances, an island, an undermount sink, flat-panel cabinets and brown countertops
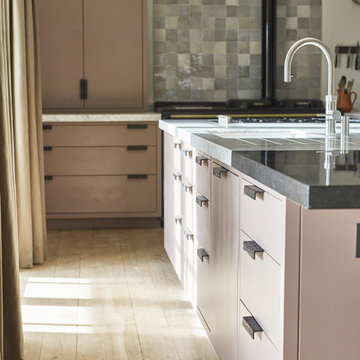
Emma Lee
Inspiration for a large coastal light wood floor eat-in kitchen remodel in London with an undermount sink, flat-panel cabinets, dark wood cabinets, marble countertops, green backsplash, terra-cotta backsplash, stainless steel appliances and an island
Inspiration for a large coastal light wood floor eat-in kitchen remodel in London with an undermount sink, flat-panel cabinets, dark wood cabinets, marble countertops, green backsplash, terra-cotta backsplash, stainless steel appliances and an island
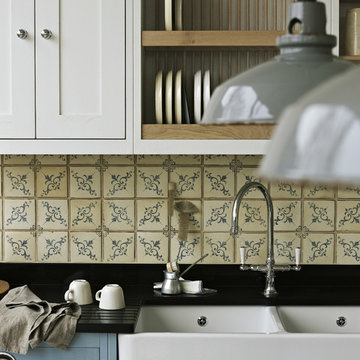
Vermont freestanding kitchen in Smoke Blue, Andaman Sea and Dover Cliffs with Caesarstone Blackened Rock and Crystal Snow worktops. Paris Isabelle tiles on wall. Walls painted in Silica White. This kitchen can be viewed at our Sycamore Farm showroom.
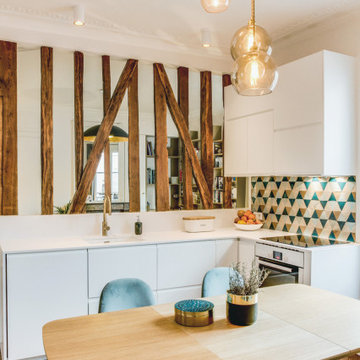
Example of a mid-sized trendy single-wall light wood floor and brown floor open concept kitchen design in Paris with an undermount sink, flat-panel cabinets, white cabinets, multicolored backsplash, terra-cotta backsplash, paneled appliances, no island and white countertops
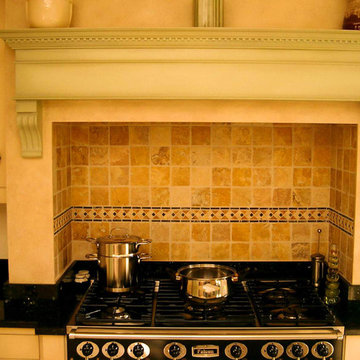
A very rustic and traditional kitchen with huge amounts of storage for this particular space. If you look closer you'll see the high level of detail throughout the kitchen
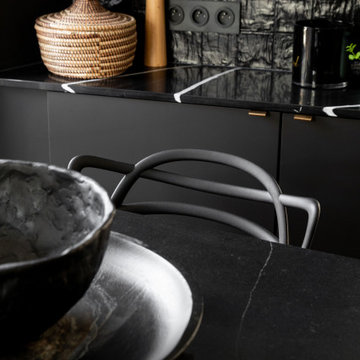
Cuisine appartement T3. Plan de travail en quartz noir. Mosaïque mur Zellige.
Large galley light wood floor open concept kitchen photo in Paris with beaded inset cabinets, black cabinets, quartzite countertops, black backsplash, terra-cotta backsplash, an island and black countertops
Large galley light wood floor open concept kitchen photo in Paris with beaded inset cabinets, black cabinets, quartzite countertops, black backsplash, terra-cotta backsplash, an island and black countertops
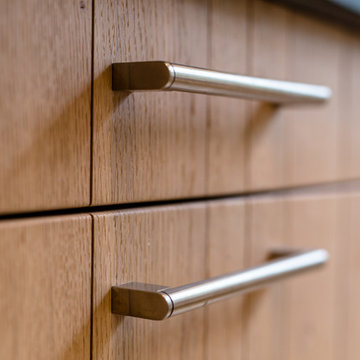
Thomas PELLET, unpetitgraindephotos
Example of a mid-sized transitional galley terra-cotta tile enclosed kitchen design in Lyon with a drop-in sink, granite countertops, white backsplash, terra-cotta backsplash and no island
Example of a mid-sized transitional galley terra-cotta tile enclosed kitchen design in Lyon with a drop-in sink, granite countertops, white backsplash, terra-cotta backsplash and no island
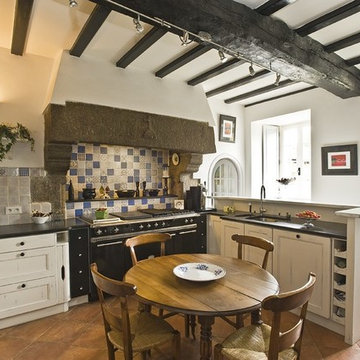
Open concept kitchen - mid-sized traditional u-shaped terra-cotta tile open concept kitchen idea in Paris with an undermount sink, distressed cabinets, multicolored backsplash, terra-cotta backsplash and black appliances
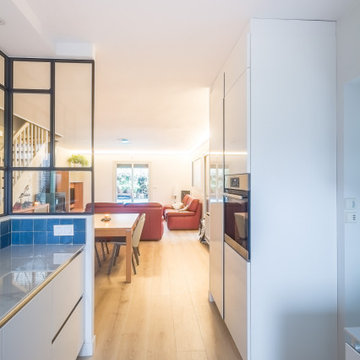
Projet de rénovation d'une maison. Mission de conception avec suivi de chantier.
Open concept kitchen - mid-sized contemporary u-shaped light wood floor open concept kitchen idea in Toulouse with an undermount sink, white cabinets, solid surface countertops, blue backsplash, terra-cotta backsplash, stainless steel appliances and white countertops
Open concept kitchen - mid-sized contemporary u-shaped light wood floor open concept kitchen idea in Toulouse with an undermount sink, white cabinets, solid surface countertops, blue backsplash, terra-cotta backsplash, stainless steel appliances and white countertops
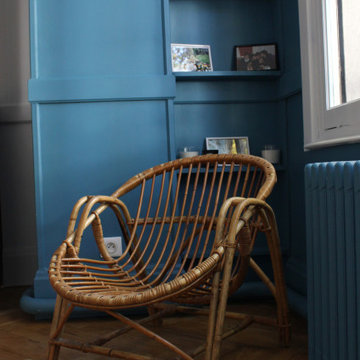
Large trendy single-wall light wood floor kitchen photo in Other with a single-bowl sink, beaded inset cabinets, white cabinets, laminate countertops, multicolored backsplash, terra-cotta backsplash, black appliances, an island and gray countertops
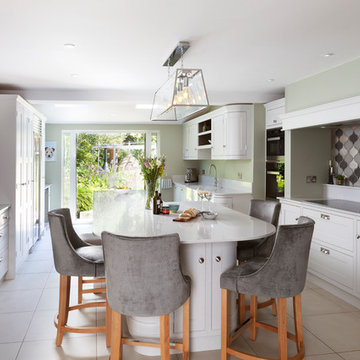
Example of a huge classic porcelain tile open concept kitchen design in Surrey with a farmhouse sink, shaker cabinets, gray cabinets, solid surface countertops, gray backsplash, terra-cotta backsplash, stainless steel appliances, an island and gray countertops
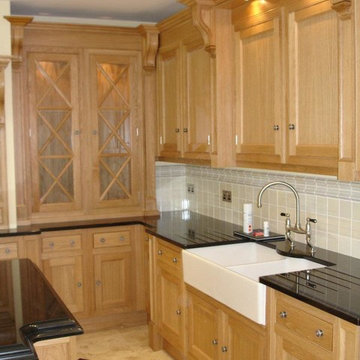
Inspiration for a mid-sized timeless l-shaped travertine floor and beige floor eat-in kitchen remodel in Calgary with a farmhouse sink, raised-panel cabinets, medium tone wood cabinets, granite countertops, beige backsplash, terra-cotta backsplash, colored appliances and an island
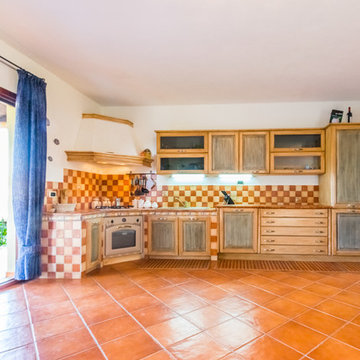
Foto di Michela Severgnini
Kitchen - coastal terra-cotta tile kitchen idea in Other with a double-bowl sink, tile countertops and terra-cotta backsplash
Kitchen - coastal terra-cotta tile kitchen idea in Other with a double-bowl sink, tile countertops and terra-cotta backsplash
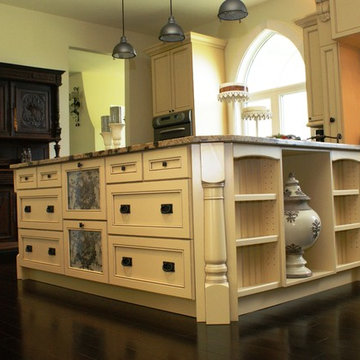
Huge elegant l-shaped dark wood floor eat-in kitchen photo in Other with a double-bowl sink, yellow cabinets, granite countertops, an island, recessed-panel cabinets, white backsplash, terra-cotta backsplash and black appliances
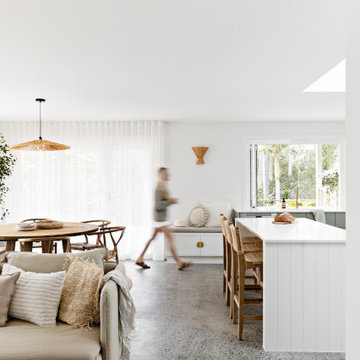
Inspiration for a mid-sized coastal l-shaped concrete floor and gray floor open concept kitchen remodel in Central Coast with an undermount sink, flat-panel cabinets, green cabinets, quartz countertops, white backsplash, terra-cotta backsplash, white appliances, an island and white countertops
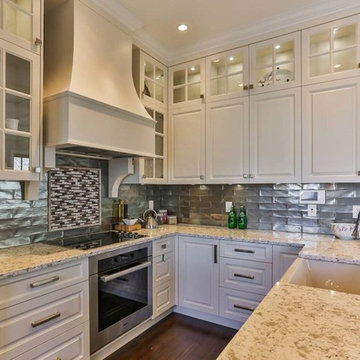
This house was designed with exquisite detail in mind. We wanted to create a European inspired home that spoke to quality, architectural detail and livability for the new owners. By using warm colors, natural materials and customized millwork throughout the home, we were able to design a space that feels sophisticated yet comfortable.
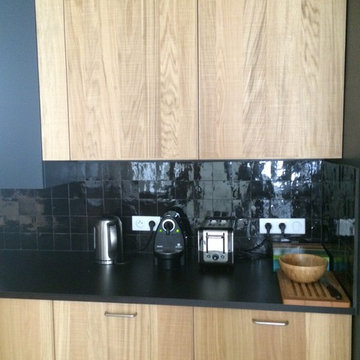
Conception d'une cuisine avec bar.
Mobilier, plan de travail stratifié et façades bois Ikéa. La crédence est réalisée en carreaux Zellige noirs. Peinture gris anthracite sur les murs et sur le coffrage de la chaudière en mdf. Le mur coté salle à manger est recouvert de papier peint Ralph Lauren (Au fil des couleurs)
Kitchen with Terra-Cotta Backsplash Ideas
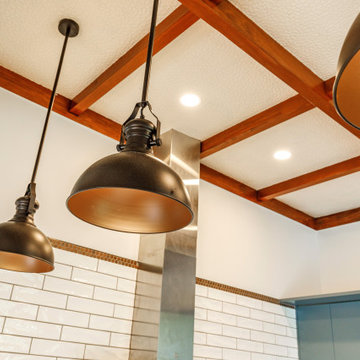
The pendants are bronze on the inside, and providing a beautiful accent
Mid-sized elegant u-shaped eat-in kitchen photo in Auckland with a single-bowl sink, solid surface countertops, white backsplash, terra-cotta backsplash, stainless steel appliances, a peninsula and white countertops
Mid-sized elegant u-shaped eat-in kitchen photo in Auckland with a single-bowl sink, solid surface countertops, white backsplash, terra-cotta backsplash, stainless steel appliances, a peninsula and white countertops
40





