Kitchen with a Double-Bowl Sink and Terra-Cotta Backsplash Ideas
Refine by:
Budget
Sort by:Popular Today
1 - 20 of 388 photos
Item 1 of 3

Jon Miller Hedrich Blessing
Open concept kitchen - large contemporary galley medium tone wood floor open concept kitchen idea in Chicago with recessed-panel cabinets, medium tone wood cabinets, a double-bowl sink, granite countertops, green backsplash, stainless steel appliances, an island and terra-cotta backsplash
Open concept kitchen - large contemporary galley medium tone wood floor open concept kitchen idea in Chicago with recessed-panel cabinets, medium tone wood cabinets, a double-bowl sink, granite countertops, green backsplash, stainless steel appliances, an island and terra-cotta backsplash
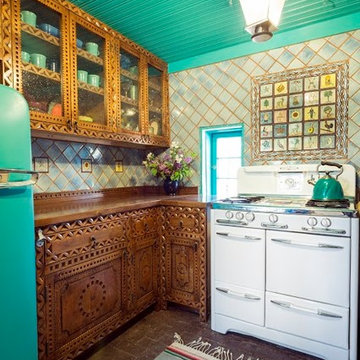
The stove is a vintage 1950's O'Keefe and Merritt.
The refrigerator is a vintage 1950's Westinghouse which was painted to match the ceiling wood bead board ceiling.
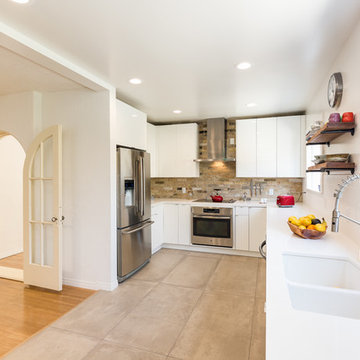
Kitchen Remodel with all-white cabinets from Kitchen Pro. This kitchen includes an exposed brick backsplash that gives it a rustic edge. Stainless steel appliances keep the kitchen modern.
Jun Tang Photography

Kitchen Remodel with all-white cabinets from Kitchen Pro. This kitchen includes an exposed brick backsplash that gives it a rustic edge. Stainless steel appliances keep the kitchen modern.
Photo Cred: Jun Tang Photography
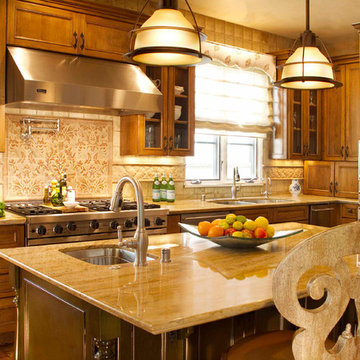
Photo Credit: Nicole Leone
Inspiration for a mediterranean l-shaped medium tone wood floor and brown floor kitchen pantry remodel with a double-bowl sink, recessed-panel cabinets, brown cabinets, beige backsplash, terra-cotta backsplash, stainless steel appliances, an island, beige countertops and limestone countertops
Inspiration for a mediterranean l-shaped medium tone wood floor and brown floor kitchen pantry remodel with a double-bowl sink, recessed-panel cabinets, brown cabinets, beige backsplash, terra-cotta backsplash, stainless steel appliances, an island, beige countertops and limestone countertops
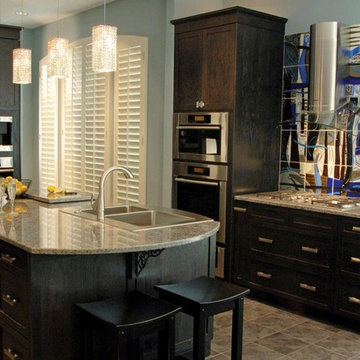
Eat-in kitchen - mid-sized modern u-shaped porcelain tile eat-in kitchen idea in Chicago with recessed-panel cabinets, dark wood cabinets, granite countertops, blue backsplash, an island, a double-bowl sink, terra-cotta backsplash and stainless steel appliances
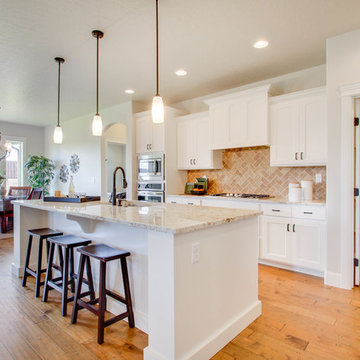
Kevin Wood
Eat-in kitchen - mid-sized transitional single-wall medium tone wood floor eat-in kitchen idea in Boise with a double-bowl sink, shaker cabinets, white cabinets, quartz countertops, multicolored backsplash, terra-cotta backsplash, stainless steel appliances and an island
Eat-in kitchen - mid-sized transitional single-wall medium tone wood floor eat-in kitchen idea in Boise with a double-bowl sink, shaker cabinets, white cabinets, quartz countertops, multicolored backsplash, terra-cotta backsplash, stainless steel appliances and an island
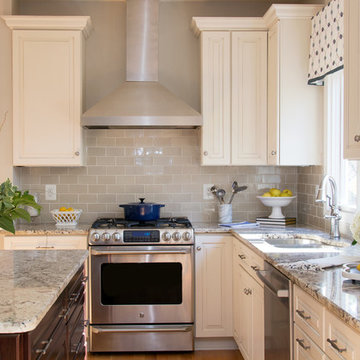
Mid-sized transitional u-shaped light wood floor eat-in kitchen photo in DC Metro with a double-bowl sink, raised-panel cabinets, white cabinets, granite countertops, gray backsplash, terra-cotta backsplash, stainless steel appliances and an island
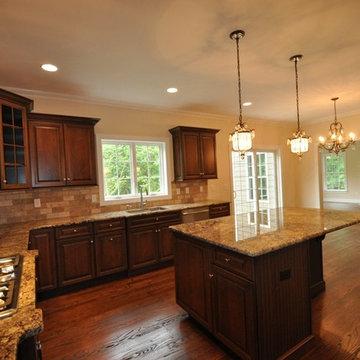
Example of a large classic l-shaped dark wood floor eat-in kitchen design in New York with a double-bowl sink, raised-panel cabinets, dark wood cabinets, granite countertops, beige backsplash, terra-cotta backsplash and stainless steel appliances
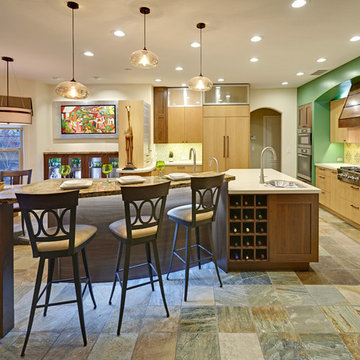
The worldly style of this inventive space draws inspiration from Latin American design. Warm wood tones, a custom copper hood, and hand painted Mexican tiles complement the clients Latin American artwork. The Crystal frameless cabinetry is in a black walnut shaker style and natural anigre flat panel door. The dynamic curved shape of the island is mimicked in the granite eating bar and curved shelves of the message/organization center.
Photo Credit: PhotographerLink
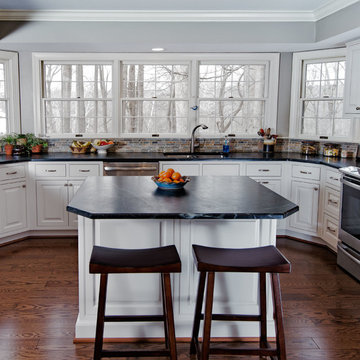
If you're like most people, you've probably spent a lot of time in a kitchen. Kitchens can be magical places, especially when they're built or remodeled properly. This kitchen boasts open spaces and lots of light. All of the windows in the space make the room feel expansive and bright. The dark soapstone countertops give a bit of necessary contrast to an otherwise very bright room. The island in the center of the kitchen breaks the space up nicely and allows for company in the kitchen. A multi-color terracotta tiled back splash and red oak hardwood floors give this kitchen just the touch of warmth that it needs to pull everything together!

Architect: Michelle Penn, AIA Reminiscent of a farmhouse with simple lines and color, but yet a modern look influenced by the homeowner's Danish roots. This very compact home uses passive green building techniques. It is also wheelchair accessible and includes a elevator. We included an area to hang hats and jackets when coming in from the garage. The lower one works perfectly from a wheelchair. The owner loves to prep for meals so we designed a lower counter area for a wheelchair to simply pull up. Photo Credit: Dave Thiel
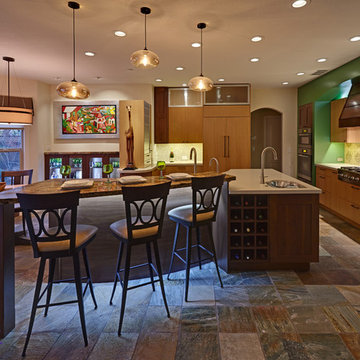
The worldly style of this inventive space draws inspiration from Latin American design. Warm wood tones, a custom copper hood, and hand painted Mexican tiles complement the clients Latin American artwork. The Crystal frameless cabinetry is in a black walnut shaker style and natural anigre flat panel door. The dynamic curved shape of the island is mimicked in the granite eating bar and curved shelves of the message/organization center.
Photo Credit: PhotographerLink
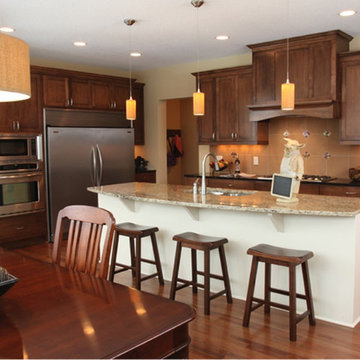
Mid-sized elegant l-shaped bamboo floor eat-in kitchen photo in Baltimore with a double-bowl sink, shaker cabinets, medium tone wood cabinets, granite countertops, orange backsplash, terra-cotta backsplash, stainless steel appliances and an island
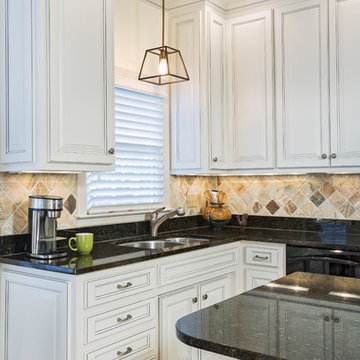
Jim Schmid Photography
Mid-sized transitional u-shaped travertine floor eat-in kitchen photo in Charlotte with a double-bowl sink, raised-panel cabinets, white cabinets, granite countertops, multicolored backsplash, terra-cotta backsplash, black appliances and an island
Mid-sized transitional u-shaped travertine floor eat-in kitchen photo in Charlotte with a double-bowl sink, raised-panel cabinets, white cabinets, granite countertops, multicolored backsplash, terra-cotta backsplash, black appliances and an island
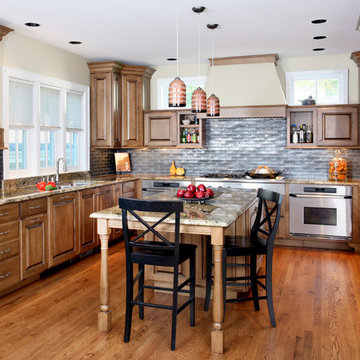
Normandy Designer Leslie Lee incorporated many rich color into this rustic kitchen, in order to add visual interest and warmth to the space. The medium hardwood floors and stained cabinetry further enhance the rustic feel of this Western Springs kitchen.
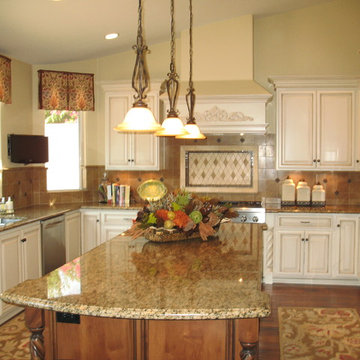
Larry Page Sr.
Mid-sized elegant u-shaped medium tone wood floor kitchen photo in Phoenix with a double-bowl sink, white cabinets, granite countertops, multicolored backsplash, terra-cotta backsplash, stainless steel appliances, an island and raised-panel cabinets
Mid-sized elegant u-shaped medium tone wood floor kitchen photo in Phoenix with a double-bowl sink, white cabinets, granite countertops, multicolored backsplash, terra-cotta backsplash, stainless steel appliances, an island and raised-panel cabinets
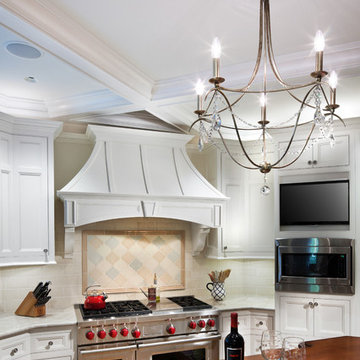
Architecture & Design by: Harmoni Designs, LLC. Photographer: Scott Pease, Pease Photography
Large elegant l-shaped medium tone wood floor kitchen photo in Cleveland with a double-bowl sink, beaded inset cabinets, white cabinets, wood countertops, beige backsplash, terra-cotta backsplash, stainless steel appliances and an island
Large elegant l-shaped medium tone wood floor kitchen photo in Cleveland with a double-bowl sink, beaded inset cabinets, white cabinets, wood countertops, beige backsplash, terra-cotta backsplash, stainless steel appliances and an island
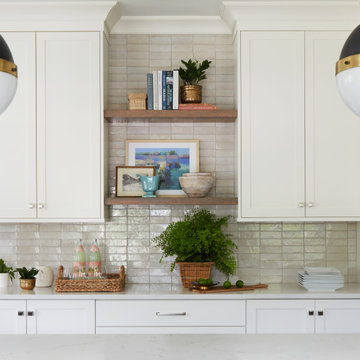
Open shelving between traditional white cabinets provide a convenient place for functional storage and a moment to display favorite art pieces. The stacked Zellige tile to the ceiling framed by Hick pendent lights blend the contemporary and classic touches.
Kitchen with a Double-Bowl Sink and Terra-Cotta Backsplash Ideas
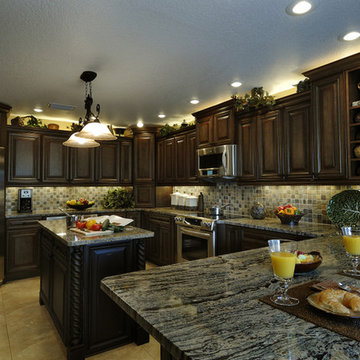
Another one of our completed kitchen projects.
Eat-in kitchen - large transitional u-shaped limestone floor eat-in kitchen idea in Tampa with raised-panel cabinets, dark wood cabinets, granite countertops, multicolored backsplash, terra-cotta backsplash, stainless steel appliances, an island and a double-bowl sink
Eat-in kitchen - large transitional u-shaped limestone floor eat-in kitchen idea in Tampa with raised-panel cabinets, dark wood cabinets, granite countertops, multicolored backsplash, terra-cotta backsplash, stainless steel appliances, an island and a double-bowl sink
1





