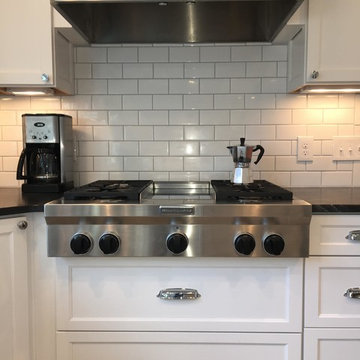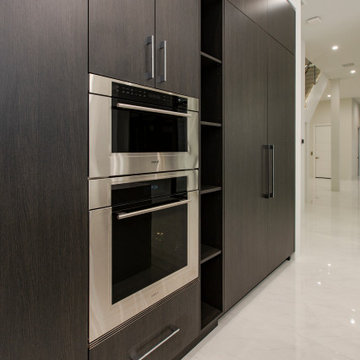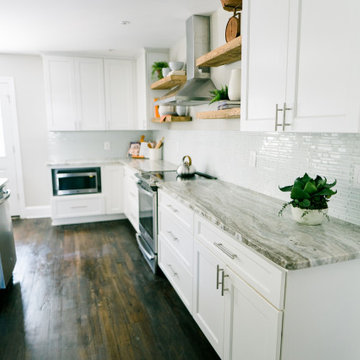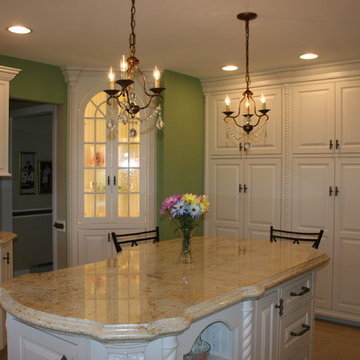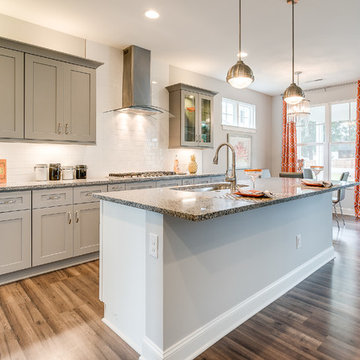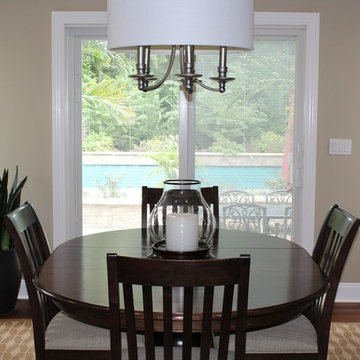Kitchen Ideas & Designs
Refine by:
Budget
Sort by:Popular Today
82701 - 82720 of 4,390,750 photos
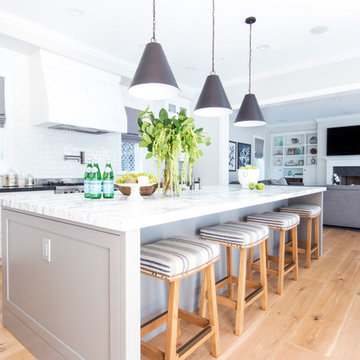
California casual vibes in this Newport Beach farmhouse!
Interior Design + Furnishings by Blackband Design
Home Build + Design by Graystone Custom Builders
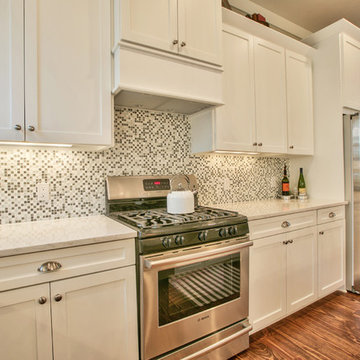
Sunlight Virtual Tours & Photo Creations
Example of a large arts and crafts l-shaped eat-in kitchen design in Atlanta with multicolored backsplash, stainless steel appliances and an island
Example of a large arts and crafts l-shaped eat-in kitchen design in Atlanta with multicolored backsplash, stainless steel appliances and an island
Find the right local pro for your project
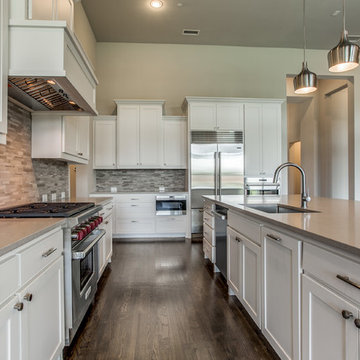
Sleek, clean kitchen design.
Example of a large classic l-shaped eat-in kitchen design in Dallas with recessed-panel cabinets, stainless steel cabinets, gray backsplash, stainless steel appliances, an island and gray countertops
Example of a large classic l-shaped eat-in kitchen design in Dallas with recessed-panel cabinets, stainless steel cabinets, gray backsplash, stainless steel appliances, an island and gray countertops
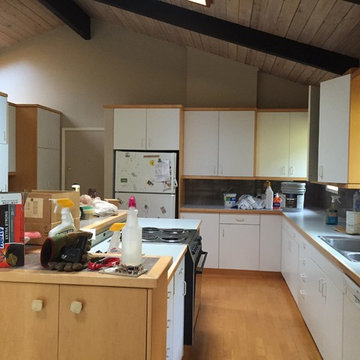
The design for this home was inspired by the character Don Drapper from the TV show Mad Men. This home was extremely unique and we wanted to keep the original feel of the home and combine it with an updated Rustic meets contemporary design. We kept the original wood plank ceiling and updated the beams with a fresh coat of paint,Sherwin-Williams “Seal Skin”. The flooring is an engineered hardwood product from Carmel Bay, Color Foggy Pines. The Cabinetry was a custom build by Cabinet maker Jared Summers. Cherry wood construction with an Espresso stain and a shaker door style. The quartz countertops were installed by Galaxy Stone works. The Contemporary iron railing was made by West Meyer Fence. The Bathroom floor tile is by Magnolia the Color is Mahogany. The shower tile is an unpolished “Frost” from Dal Tile. The exterior of the home is painted Sherwin-Williams “Mt. Etna” and the modern cedar fencing was and accent beams were installed by Christie Construction LLC. The largest expense to this project was the full re-engineering and installation of the decks off of the rear of the home. The 2 level deck is more than 40 feet off the ground and is great place to relax amongst all the greenery.
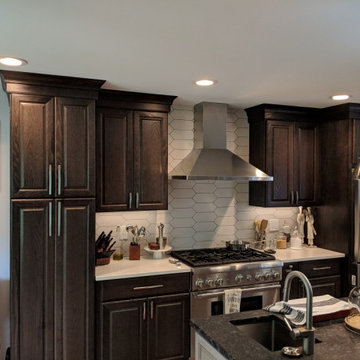
Sponsored
Pickerington
Buckeye Carpentry & Renovations
Industry Leading General Contractors in Pickerington
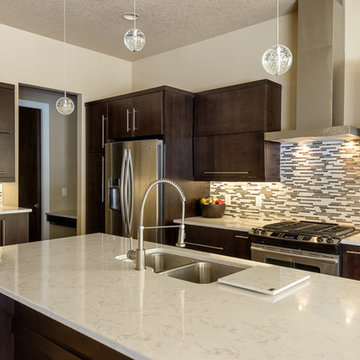
An excellent display of modern kitchen design, Torquay maintains a clean streamline appearance in this island top.(Stone Fab & Install: Renaissance; Photo: Tim Abramowitz)
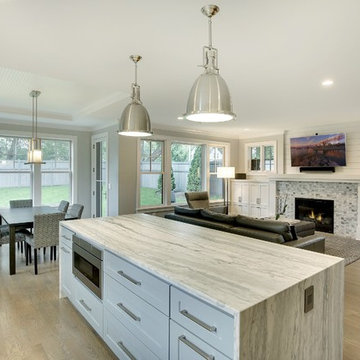
Example of a large classic l-shaped medium tone wood floor and brown floor open concept kitchen design in Minneapolis with an undermount sink, flat-panel cabinets, white cabinets, marble countertops, gray backsplash, stone tile backsplash, stainless steel appliances, an island and white countertops
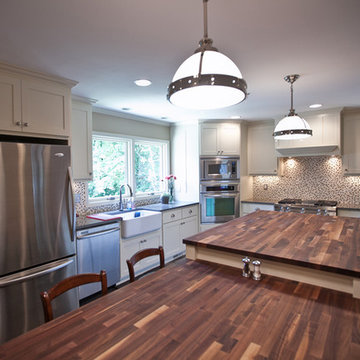
Shea Halliburton Wright
Eat-in kitchen - mid-sized farmhouse l-shaped porcelain tile eat-in kitchen idea in Nashville with a farmhouse sink, recessed-panel cabinets, white cabinets, wood countertops, multicolored backsplash, mosaic tile backsplash, stainless steel appliances and an island
Eat-in kitchen - mid-sized farmhouse l-shaped porcelain tile eat-in kitchen idea in Nashville with a farmhouse sink, recessed-panel cabinets, white cabinets, wood countertops, multicolored backsplash, mosaic tile backsplash, stainless steel appliances and an island
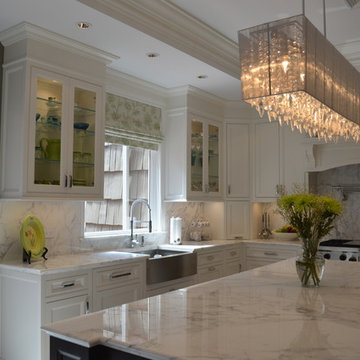
Custom transitional kitchen. Painted maple cabinets with cherry island.
Mid-sized transitional u-shaped porcelain tile eat-in kitchen photo in New York with a farmhouse sink, recessed-panel cabinets, white cabinets, marble countertops, paneled appliances and an island
Mid-sized transitional u-shaped porcelain tile eat-in kitchen photo in New York with a farmhouse sink, recessed-panel cabinets, white cabinets, marble countertops, paneled appliances and an island
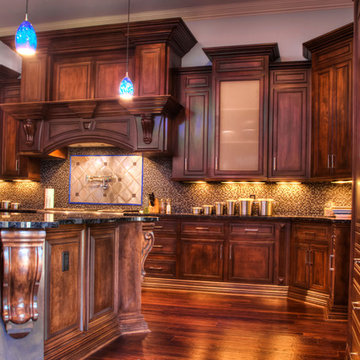
Todd Douglas Photography
Inspiration for a large transitional u-shaped dark wood floor open concept kitchen remodel in Other with an island, raised-panel cabinets, dark wood cabinets, granite countertops, blue backsplash, stainless steel appliances, an undermount sink and mosaic tile backsplash
Inspiration for a large transitional u-shaped dark wood floor open concept kitchen remodel in Other with an island, raised-panel cabinets, dark wood cabinets, granite countertops, blue backsplash, stainless steel appliances, an undermount sink and mosaic tile backsplash
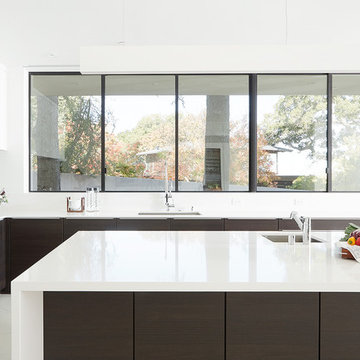
Jill Broussard Photography
Inspiration for a modern kitchen remodel in San Francisco
Inspiration for a modern kitchen remodel in San Francisco
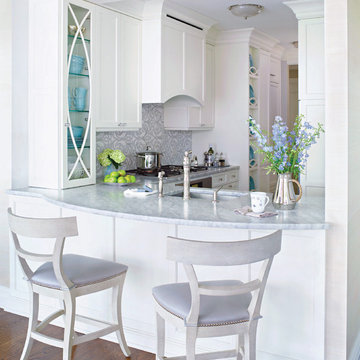
This classic white, small but spacious, galley kitchen was created by Bilotta designer, Tom Vecchio featuring Rutt Classic cabinetry in a shaker style door in white paint. The apartment overlooks Central Park so in order to take advantage of the breathtaking views Tom eliminated the cabinetry above the sink, as the original kitchen had been designed. The decorative shallow shelves mimic the custom curved mullion glass doors. The hardware is a mix of crystal knobs for the wall cabinets and polished chrome knobs and pulls for the bases and appliances, all by Top Knobs. Another great feature of this small kitchen is the Carrara marble countertop that extends beyond the sink to create a sitting area near the kitchen complete with Klismo-style chairs. The backsplash is Artistic Tile’s Chateau Danse Mosaic Blanc in Thassos and Calcatta Gold. Appliances are by Miele except for the refrigerator which is Subzero. The stainless steel undermount sink is by Franke and the faucet is the Julia collection by Waterworks in polished chrome.
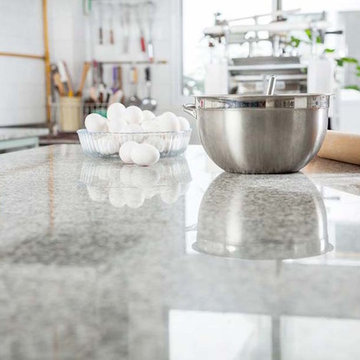
Example of a mid-sized classic open concept kitchen design in Austin with granite countertops, an island and white backsplash
Kitchen Ideas & Designs
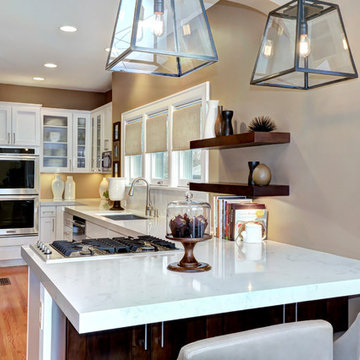
Sponsored
Columbus, OH
Dave Fox Design Build Remodelers
Columbus Area's Luxury Design Build Firm | 17x Best of Houzz Winner!

Large eclectic medium tone wood floor and brown floor open concept kitchen photo in Columbus with an integrated sink, shaker cabinets, white cabinets, wood countertops, gray backsplash, subway tile backsplash, black appliances, an island and white countertops
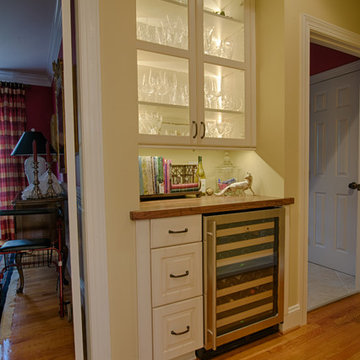
Ryan Edwards
Example of a large classic u-shaped light wood floor open concept kitchen design in Raleigh with a farmhouse sink, raised-panel cabinets, white cabinets, granite countertops, beige backsplash, stone tile backsplash, stainless steel appliances and an island
Example of a large classic u-shaped light wood floor open concept kitchen design in Raleigh with a farmhouse sink, raised-panel cabinets, white cabinets, granite countertops, beige backsplash, stone tile backsplash, stainless steel appliances and an island
4136






