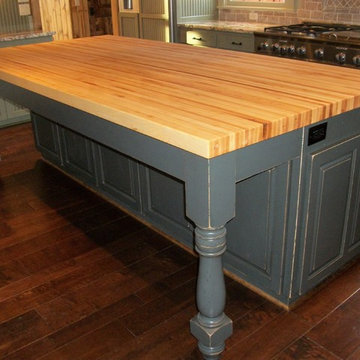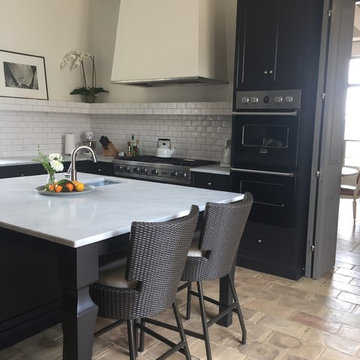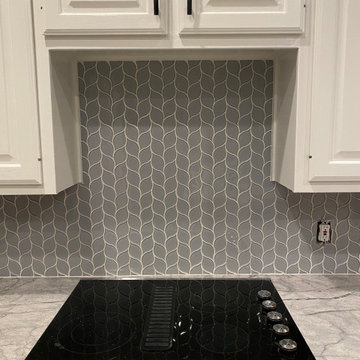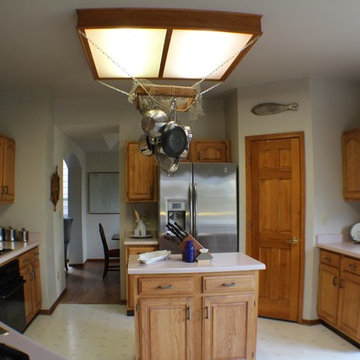Kitchen Ideas & Designs
Refine by:
Budget
Sort by:Popular Today
55341 - 55360 of 4,388,592 photos
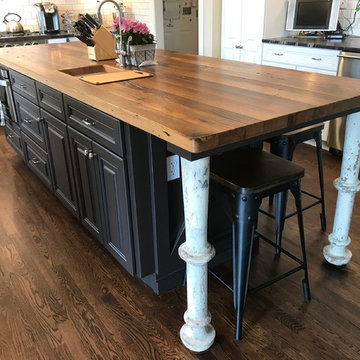
We transformed our clients dated traditional kitchen to a timeless farmhouse design.
Inspiration for a large farmhouse u-shaped medium tone wood floor and brown floor eat-in kitchen remodel in Bridgeport with a farmhouse sink, shaker cabinets, wood countertops, white backsplash, ceramic backsplash, stainless steel appliances, an island and black cabinets
Inspiration for a large farmhouse u-shaped medium tone wood floor and brown floor eat-in kitchen remodel in Bridgeport with a farmhouse sink, shaker cabinets, wood countertops, white backsplash, ceramic backsplash, stainless steel appliances, an island and black cabinets
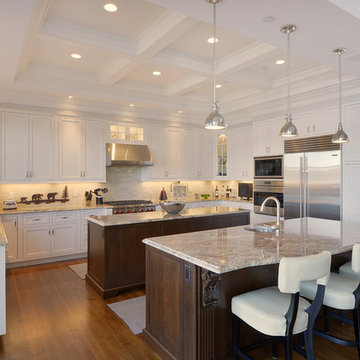
This is a beautiful home over looking the iconic Hudson River in Sleepy Hollow. This is an example of open space concept with ample amount of windows for natural light and to take in all of the magnificent views from either the kitchen or the living space. The room consists of crown molding, recessed lighting, flat panel cabinets, stone counter tops, hardwood floors, two large kitchen islands, and plenty of seating to sit back and relax.
Photography by, Peter Krupeya.
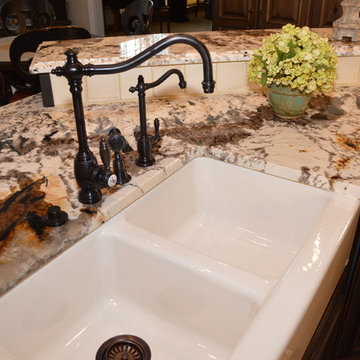
A Provence style prevails in this recent 2014 French influenced kitchen renovation, complete with a custom-door paneled Subzero and 60-inch Wolf gas range. A porcelain farm sink with a dark bronze drain and dark bronze kitchen faucet completes this European country kitchen.
Find the right local pro for your project
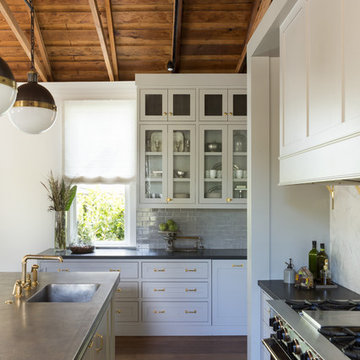
David Duncan Livingston
Open concept kitchen - transitional u-shaped medium tone wood floor open concept kitchen idea in San Francisco with an undermount sink, glass-front cabinets, white cabinets, gray backsplash, ceramic backsplash, two islands and stainless steel appliances
Open concept kitchen - transitional u-shaped medium tone wood floor open concept kitchen idea in San Francisco with an undermount sink, glass-front cabinets, white cabinets, gray backsplash, ceramic backsplash, two islands and stainless steel appliances

Example of a mid-sized 1950s galley black floor and slate floor open concept kitchen design in Los Angeles with an undermount sink, flat-panel cabinets, multicolored backsplash, stainless steel appliances, a peninsula, white countertops, medium tone wood cabinets, mosaic tile backsplash and quartz countertops
Reload the page to not see this specific ad anymore
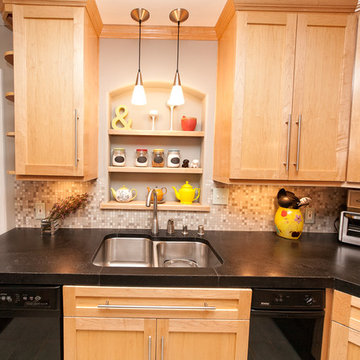
Eat-in kitchen - mid-sized 1960s u-shaped ceramic tile eat-in kitchen idea in San Francisco with a drop-in sink, flat-panel cabinets, medium tone wood cabinets, concrete countertops, multicolored backsplash, ceramic backsplash, stainless steel appliances and no island
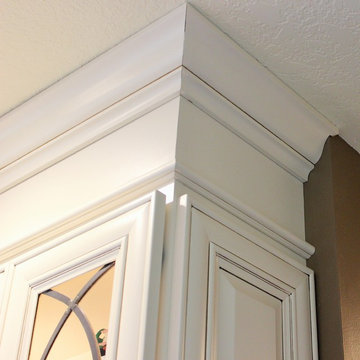
Koch "Pearl" painted cabinets with an "Umber" glaze frame the perimeter of this Traditional kitchen. A stacked crown molding reaches all the way to the ceiling. This look is created stacking under-cabinet molding, a filler and standard crown to build up the look of one large molding.
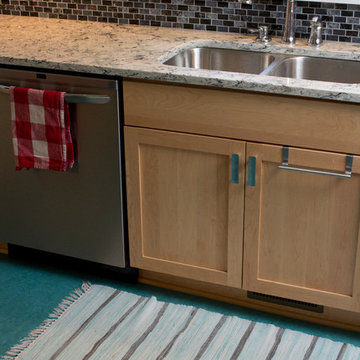
Photo by: Nick Leonard
Example of a trendy u-shaped enclosed kitchen design in DC Metro with a drop-in sink, glass-front cabinets, light wood cabinets, granite countertops, black backsplash, glass tile backsplash and stainless steel appliances
Example of a trendy u-shaped enclosed kitchen design in DC Metro with a drop-in sink, glass-front cabinets, light wood cabinets, granite countertops, black backsplash, glass tile backsplash and stainless steel appliances
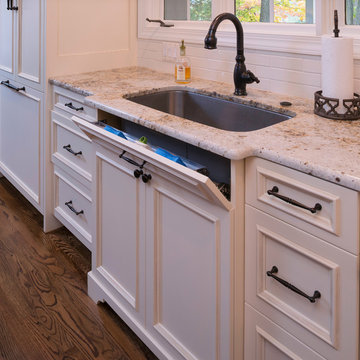
Mary Parker Architectural Photography
Mid-sized elegant l-shaped dark wood floor and brown floor eat-in kitchen photo in DC Metro with an undermount sink, recessed-panel cabinets, white cabinets, granite countertops, white backsplash, subway tile backsplash, stainless steel appliances and an island
Mid-sized elegant l-shaped dark wood floor and brown floor eat-in kitchen photo in DC Metro with an undermount sink, recessed-panel cabinets, white cabinets, granite countertops, white backsplash, subway tile backsplash, stainless steel appliances and an island
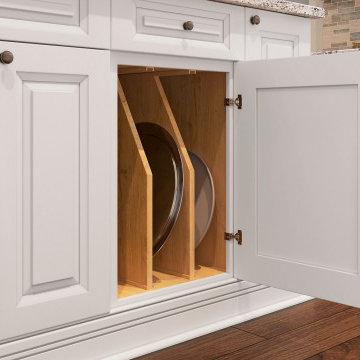
At Cabinet Corp, Tacoma-style cabinets have all plywood 1/2” box with painted exterior. The solid HDF frames have HDF center panel, glued & stapled or metal, and painted cabinet exterior.
All drawers have clip assembly with full-overlay doors and drawers with full undermount glides. The drawers have full extension, soft-close glides, and doors have concealed European soft-close hinges. The interior is UV coated 1/2” natural plywood.
The cabinets come in a choice of two finishes:
White
Dusk
For those who are concerned, the Tacoma-style cabinets are not contemporary enough, may not have considered kitchen cabinets in white, dusk. These colors continue to be high on the design trends but lend well toward modern design.
With glossy countertops or stainless steel appliances, your kitchen can be as contemporary as you want with the beauty and durability you expect from your kitchen cabinets.
Ask our in-house kitchen designer to help you achieve the right look for your kitchen cabinets and what will work best to flow into the rest of your home.
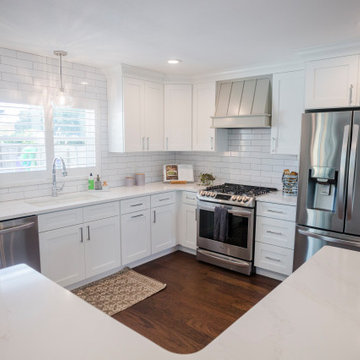
Transitional dark wood floor and brown floor kitchen photo in Orlando with a single-bowl sink, shaker cabinets, white cabinets, quartz countertops, white backsplash, subway tile backsplash, stainless steel appliances and white countertops
Reload the page to not see this specific ad anymore
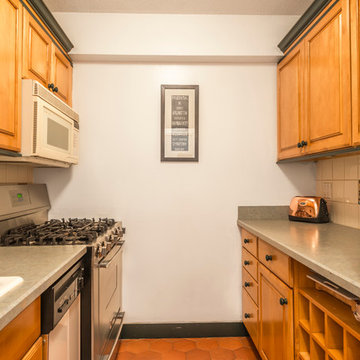
Richard Silver Photo
Example of a mid-sized minimalist galley enclosed kitchen design in New York with recessed-panel cabinets and laminate countertops
Example of a mid-sized minimalist galley enclosed kitchen design in New York with recessed-panel cabinets and laminate countertops

Randall Perry Photography, E Tanny Design
Inspiration for a rustic medium tone wood floor eat-in kitchen remodel in New York with soapstone countertops, white backsplash, shaker cabinets, medium tone wood cabinets, subway tile backsplash, stainless steel appliances and an island
Inspiration for a rustic medium tone wood floor eat-in kitchen remodel in New York with soapstone countertops, white backsplash, shaker cabinets, medium tone wood cabinets, subway tile backsplash, stainless steel appliances and an island
Kitchen Ideas & Designs
Reload the page to not see this specific ad anymore
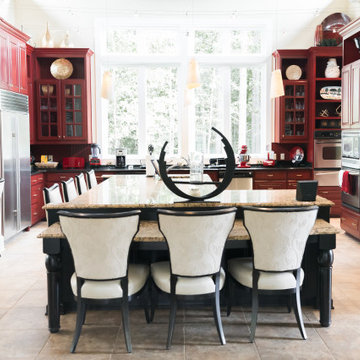
Large elegant u-shaped ceramic tile and beige floor enclosed kitchen photo in New Orleans with raised-panel cabinets, red cabinets, quartz countertops, gray backsplash, marble backsplash, stainless steel appliances, an island and brown countertops
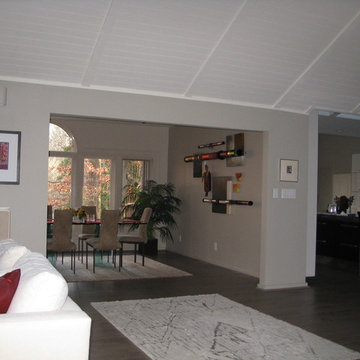
View from Living Room to Kitchen Renovated with Wall Removed
Example of a trendy kitchen design in Baltimore
Example of a trendy kitchen design in Baltimore
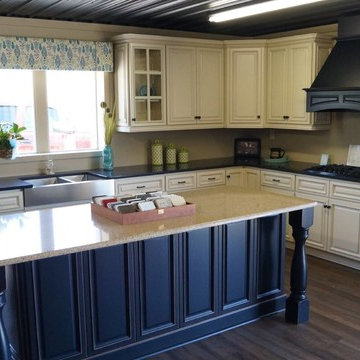
Liberty Country Linen
Example of a classic kitchen design in Other
Example of a classic kitchen design in Other
2768






