Kitchen with Light Wood Cabinets, Medium Tone Wood Cabinets and White Appliances Ideas
Refine by:
Budget
Sort by:Popular Today
1 - 20 of 141 photos
Item 1 of 5
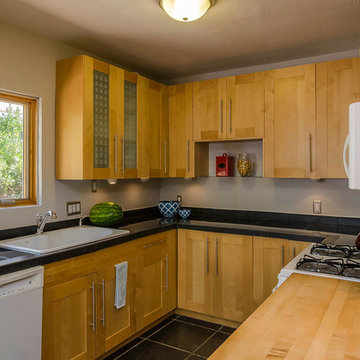
Brandon Banes, 360StyleTours.com
Inspiration for a small southwestern u-shaped slate floor open concept kitchen remodel in Albuquerque with a single-bowl sink, shaker cabinets, light wood cabinets, granite countertops, gray backsplash, white appliances and no island
Inspiration for a small southwestern u-shaped slate floor open concept kitchen remodel in Albuquerque with a single-bowl sink, shaker cabinets, light wood cabinets, granite countertops, gray backsplash, white appliances and no island
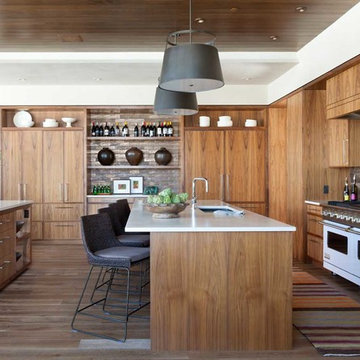
Kitchen - large contemporary medium tone wood floor kitchen idea in Denver with an undermount sink, flat-panel cabinets, medium tone wood cabinets, quartzite countertops, brown backsplash, two islands and white appliances
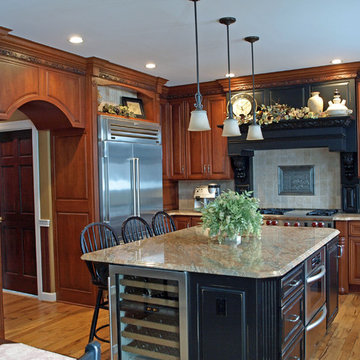
Design: Dave Albertson
Photos: Dave Albertson
Eat-in kitchen - large traditional u-shaped light wood floor eat-in kitchen idea in New York with an undermount sink, raised-panel cabinets, medium tone wood cabinets, granite countertops, beige backsplash, stone tile backsplash and white appliances
Eat-in kitchen - large traditional u-shaped light wood floor eat-in kitchen idea in New York with an undermount sink, raised-panel cabinets, medium tone wood cabinets, granite countertops, beige backsplash, stone tile backsplash and white appliances
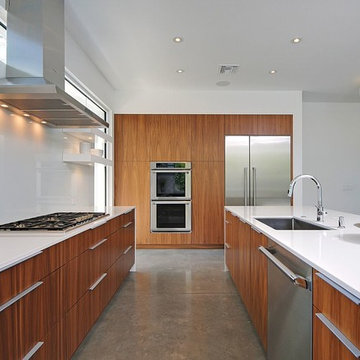
RIckie Agapito - aofotos.com
Eat-in kitchen - large modern u-shaped concrete floor eat-in kitchen idea in Orlando with an undermount sink, flat-panel cabinets, medium tone wood cabinets, quartz countertops, white backsplash, glass sheet backsplash, white appliances and an island
Eat-in kitchen - large modern u-shaped concrete floor eat-in kitchen idea in Orlando with an undermount sink, flat-panel cabinets, medium tone wood cabinets, quartz countertops, white backsplash, glass sheet backsplash, white appliances and an island
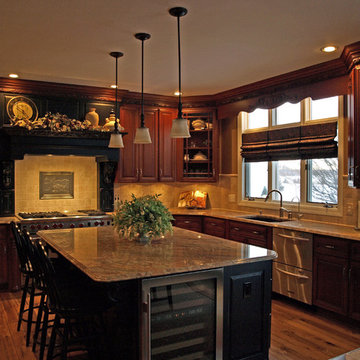
Design: Dave Albertson
Photos: Dave Albertson
Inspiration for a large timeless u-shaped light wood floor eat-in kitchen remodel in New York with an undermount sink, raised-panel cabinets, medium tone wood cabinets, granite countertops, beige backsplash, stone tile backsplash and white appliances
Inspiration for a large timeless u-shaped light wood floor eat-in kitchen remodel in New York with an undermount sink, raised-panel cabinets, medium tone wood cabinets, granite countertops, beige backsplash, stone tile backsplash and white appliances
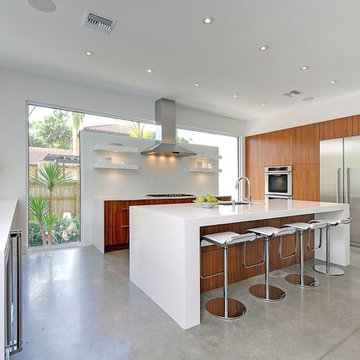
RIckie Agapito - aofotos.com
E2 Homes
Green Apple Architecture
S & W Kitchens
Large minimalist u-shaped concrete floor open concept kitchen photo in Orlando with an undermount sink, glass-front cabinets, medium tone wood cabinets, quartz countertops, yellow backsplash, glass sheet backsplash, white appliances and an island
Large minimalist u-shaped concrete floor open concept kitchen photo in Orlando with an undermount sink, glass-front cabinets, medium tone wood cabinets, quartz countertops, yellow backsplash, glass sheet backsplash, white appliances and an island
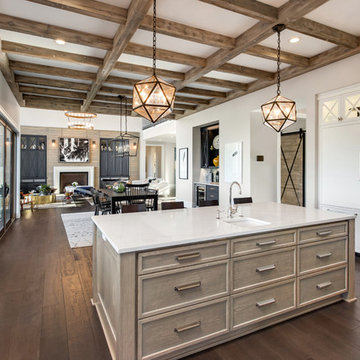
Justin Krug Photography
Inspiration for a huge transitional dark wood floor eat-in kitchen remodel in Portland with an undermount sink, recessed-panel cabinets, medium tone wood cabinets, quartz countertops, white appliances and an island
Inspiration for a huge transitional dark wood floor eat-in kitchen remodel in Portland with an undermount sink, recessed-panel cabinets, medium tone wood cabinets, quartz countertops, white appliances and an island

Inspiration for a large 1960s u-shaped terrazzo floor and multicolored floor eat-in kitchen remodel in Charlotte with an undermount sink, flat-panel cabinets, medium tone wood cabinets, quartz countertops, white backsplash, quartz backsplash, white appliances and white countertops
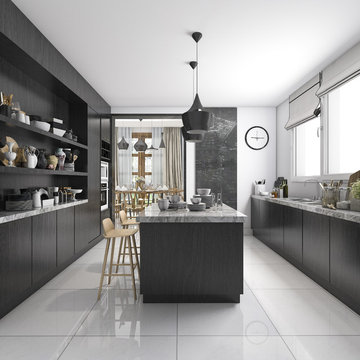
Eat-in kitchen - mid-sized galley ceramic tile and white floor eat-in kitchen idea in Omaha with a double-bowl sink, flat-panel cabinets, medium tone wood cabinets, marble countertops, white appliances, an island and gray countertops
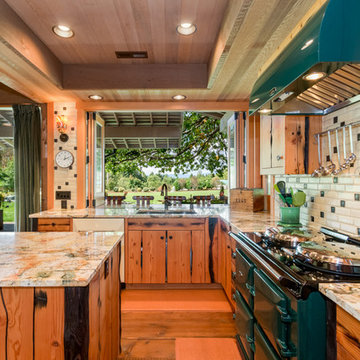
Caleb Melvin
Inspiration for a large farmhouse medium tone wood floor eat-in kitchen remodel in Seattle with medium tone wood cabinets, granite countertops, multicolored backsplash, porcelain backsplash, white appliances and an island
Inspiration for a large farmhouse medium tone wood floor eat-in kitchen remodel in Seattle with medium tone wood cabinets, granite countertops, multicolored backsplash, porcelain backsplash, white appliances and an island
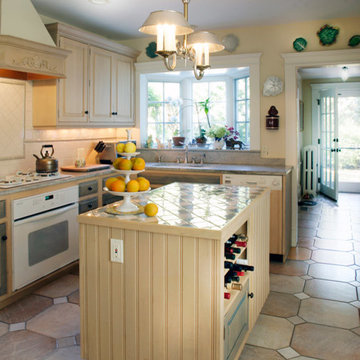
Kitchen pantry - mid-sized transitional l-shaped porcelain tile kitchen pantry idea in New York with a double-bowl sink, raised-panel cabinets, light wood cabinets, granite countertops, white backsplash, ceramic backsplash, white appliances and an island
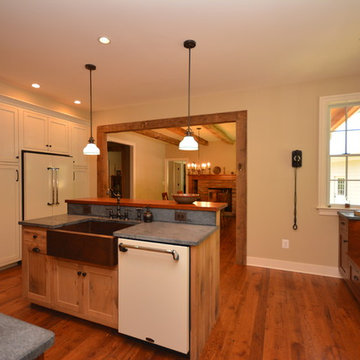
Eat-in kitchen - large farmhouse galley medium tone wood floor eat-in kitchen idea in DC Metro with a farmhouse sink, recessed-panel cabinets, light wood cabinets, soapstone countertops, beige backsplash, white appliances and an island
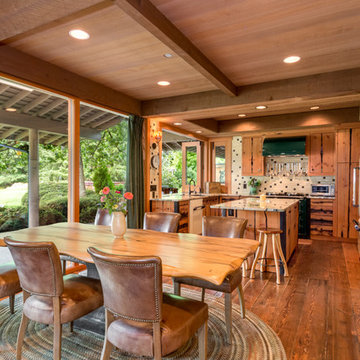
Caleb Melvin
Example of a large cottage medium tone wood floor eat-in kitchen design in Seattle with medium tone wood cabinets, granite countertops, multicolored backsplash, porcelain backsplash, white appliances and an island
Example of a large cottage medium tone wood floor eat-in kitchen design in Seattle with medium tone wood cabinets, granite countertops, multicolored backsplash, porcelain backsplash, white appliances and an island
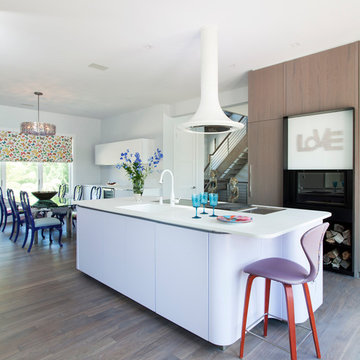
Large eclectic galley medium tone wood floor and brown floor eat-in kitchen photo in New York with an undermount sink, flat-panel cabinets, light wood cabinets, solid surface countertops, white appliances and an island
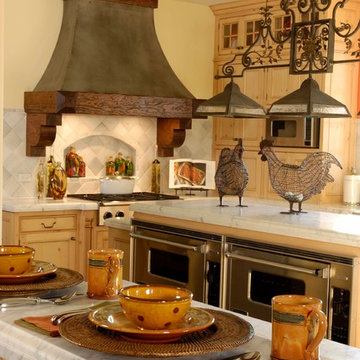
http://www.pickellbuilders.com. Photography by Linda Oyama Bryan. Country French Recessed Panel Knotty Pine Kitchen with Zinc Hood. Carrara marble countertops and backsplash.
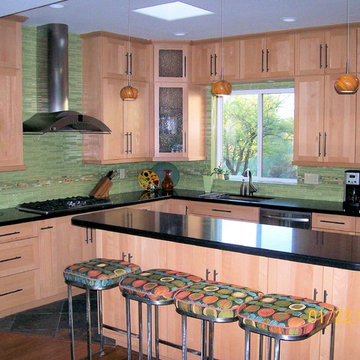
Example of a large trendy l-shaped slate floor open concept kitchen design in Phoenix with an undermount sink, recessed-panel cabinets, light wood cabinets, quartz countertops, green backsplash, glass tile backsplash, white appliances and an island
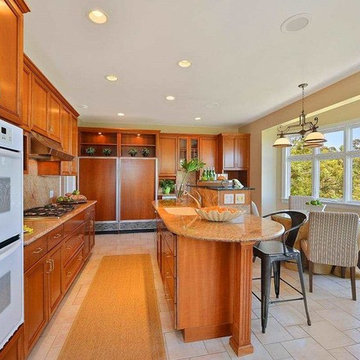
Eat-in kitchen - large mediterranean single-wall ceramic tile eat-in kitchen idea in San Francisco with a drop-in sink, beaded inset cabinets, medium tone wood cabinets, granite countertops, beige backsplash, stone tile backsplash, white appliances and an island
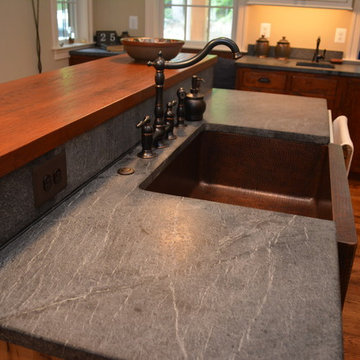
Eat-in kitchen - large cottage galley medium tone wood floor eat-in kitchen idea in DC Metro with a farmhouse sink, recessed-panel cabinets, light wood cabinets, wood countertops, beige backsplash, white appliances and an island
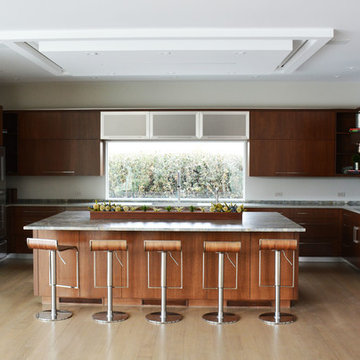
Jason Thomas Architect,
Interiors by Joan Limongello,
Sagaponack Builders
Example of a huge trendy u-shaped light wood floor eat-in kitchen design in New York with a single-bowl sink, flat-panel cabinets, medium tone wood cabinets, marble countertops and white appliances
Example of a huge trendy u-shaped light wood floor eat-in kitchen design in New York with a single-bowl sink, flat-panel cabinets, medium tone wood cabinets, marble countertops and white appliances
Kitchen with Light Wood Cabinets, Medium Tone Wood Cabinets and White Appliances Ideas
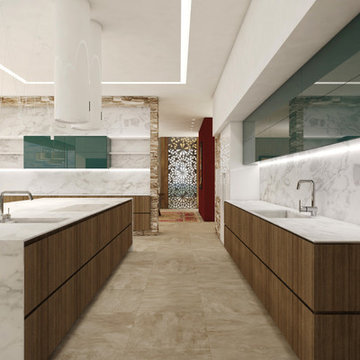
BRENTWOOD HILLS 95
Architecture & interior design
Brentwood, Tennessee, USA
© 2016, CADFACE
Inspiration for a large modern galley slate floor and beige floor open concept kitchen remodel in Nashville with a drop-in sink, medium tone wood cabinets, quartzite countertops, white backsplash, stone slab backsplash, white appliances and two islands
Inspiration for a large modern galley slate floor and beige floor open concept kitchen remodel in Nashville with a drop-in sink, medium tone wood cabinets, quartzite countertops, white backsplash, stone slab backsplash, white appliances and two islands
1





