Kitchen with Black Backsplash and an Island Ideas
Refine by:
Budget
Sort by:Popular Today
1 - 20 of 2,236 photos

Eat-in kitchen - large contemporary u-shaped marble floor, gray floor and wood ceiling eat-in kitchen idea in Philadelphia with an undermount sink, flat-panel cabinets, light wood cabinets, black backsplash, an island, solid surface countertops, stone tile backsplash and black appliances

brass hardware, sage green cabinets, inset hood, old house, soapstone countertops, terra cotta floor tile, tudor house, vintage lighting
Example of a classic l-shaped red floor kitchen design in Seattle with a farmhouse sink, recessed-panel cabinets, green cabinets, black backsplash, an island and black countertops
Example of a classic l-shaped red floor kitchen design in Seattle with a farmhouse sink, recessed-panel cabinets, green cabinets, black backsplash, an island and black countertops

Larder cupboard designed by Giles Slater for Figura. A large larder cupboard within the wall with generous bi-fold doors revealing marble and oak shelving. A workstation and ample storage area for food and appliances
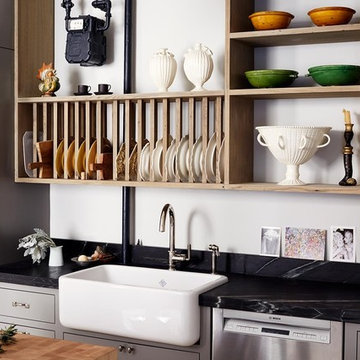
Custom chestnut open shelving with drying rack in Kitchen. With custom shaker cabinetry, farmhouse sink, and soapstone counters.
Architectural photography by Bob Martus
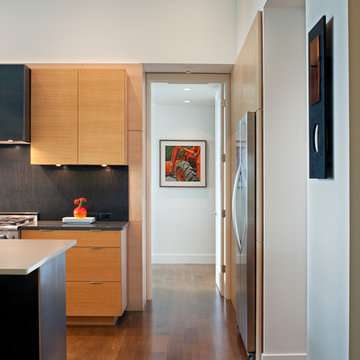
Photo by David Dietrich.
Carolina Home & Garden Magazine, Summer 2017
Eat-in kitchen - mid-sized contemporary galley dark wood floor and brown floor eat-in kitchen idea in Charlotte with flat-panel cabinets, light wood cabinets, stainless steel appliances, an island, solid surface countertops and black backsplash
Eat-in kitchen - mid-sized contemporary galley dark wood floor and brown floor eat-in kitchen idea in Charlotte with flat-panel cabinets, light wood cabinets, stainless steel appliances, an island, solid surface countertops and black backsplash
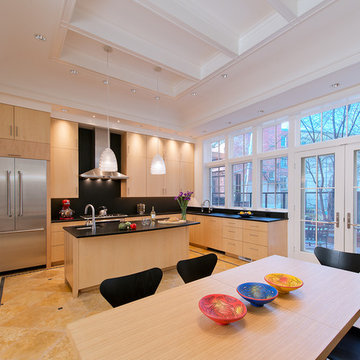
Hoachlander Davis Photography
Eat-in kitchen - large contemporary l-shaped linoleum floor eat-in kitchen idea in DC Metro with an undermount sink, flat-panel cabinets, light wood cabinets, granite countertops, black backsplash, stone slab backsplash, stainless steel appliances and an island
Eat-in kitchen - large contemporary l-shaped linoleum floor eat-in kitchen idea in DC Metro with an undermount sink, flat-panel cabinets, light wood cabinets, granite countertops, black backsplash, stone slab backsplash, stainless steel appliances and an island

Snaidero LUX CLASSIC kitchen in Medium Oak Matrix. Photographed by Jennifer Hughes.
Huge transitional u-shaped medium tone wood floor and brown floor kitchen photo in DC Metro with an undermount sink, shaker cabinets, medium tone wood cabinets, marble countertops, black backsplash, stainless steel appliances and an island
Huge transitional u-shaped medium tone wood floor and brown floor kitchen photo in DC Metro with an undermount sink, shaker cabinets, medium tone wood cabinets, marble countertops, black backsplash, stainless steel appliances and an island

Elegant, earthy finishes in the kitchen include solid mahogany cabinets and bar, black granite counters, and limestone ceiling and floors. A large pocket window opens the kitchen to the outdoor barbecue area.
Architect: Edward Pitman Architects
Builder: Allen Constrruction
Photos: Jim Bartsch Photography
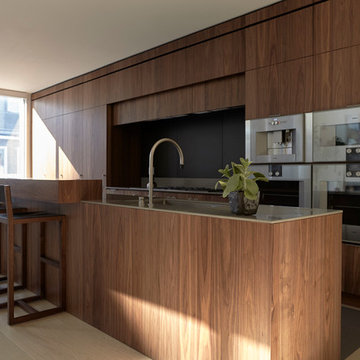
Henrybuilt
Large minimalist galley light wood floor eat-in kitchen photo in New York with an undermount sink, flat-panel cabinets, dark wood cabinets, solid surface countertops, black backsplash, stainless steel appliances and an island
Large minimalist galley light wood floor eat-in kitchen photo in New York with an undermount sink, flat-panel cabinets, dark wood cabinets, solid surface countertops, black backsplash, stainless steel appliances and an island
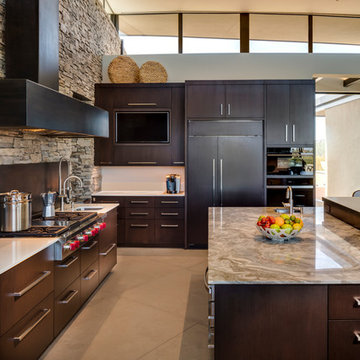
At the end of a large great room, this kitchen features a large working island, in addition to a raised counter for bar stools. A blackened steel custom range hood ties in with a steel back splash, all organically placed against a wall of ledge stone that pierces the home from inside to outside.
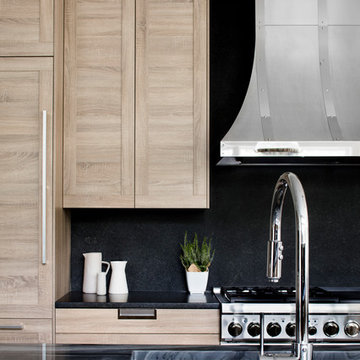
Snaidero LUX CLASSIC kitchen in Medium Oak Matrix. Photographed by Jennifer Hughes.
Inspiration for a huge modern medium tone wood floor and brown floor kitchen remodel in DC Metro with an undermount sink, shaker cabinets, medium tone wood cabinets, marble countertops, black backsplash, stainless steel appliances and an island
Inspiration for a huge modern medium tone wood floor and brown floor kitchen remodel in DC Metro with an undermount sink, shaker cabinets, medium tone wood cabinets, marble countertops, black backsplash, stainless steel appliances and an island
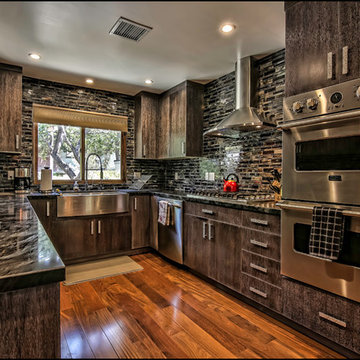
Inspiration for a large contemporary u-shaped medium tone wood floor eat-in kitchen remodel in San Francisco with a farmhouse sink, flat-panel cabinets, gray cabinets, granite countertops, black backsplash, stainless steel appliances and an island
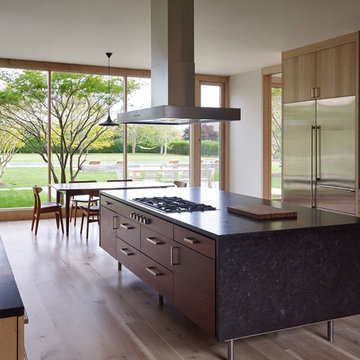
Joshua McHugh
Eat-in kitchen - large contemporary light wood floor eat-in kitchen idea in New York with an integrated sink, flat-panel cabinets, light wood cabinets, black backsplash and an island
Eat-in kitchen - large contemporary light wood floor eat-in kitchen idea in New York with an integrated sink, flat-panel cabinets, light wood cabinets, black backsplash and an island
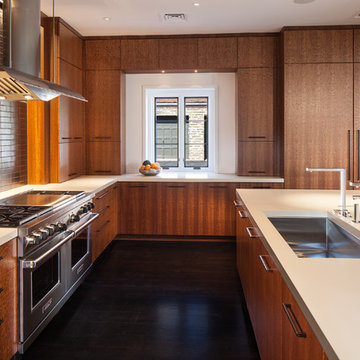
Peter Kubilas
Inspiration for a huge modern l-shaped dark wood floor eat-in kitchen remodel in Philadelphia with an undermount sink, flat-panel cabinets, medium tone wood cabinets, concrete countertops, black backsplash, ceramic backsplash, paneled appliances and an island
Inspiration for a huge modern l-shaped dark wood floor eat-in kitchen remodel in Philadelphia with an undermount sink, flat-panel cabinets, medium tone wood cabinets, concrete countertops, black backsplash, ceramic backsplash, paneled appliances and an island
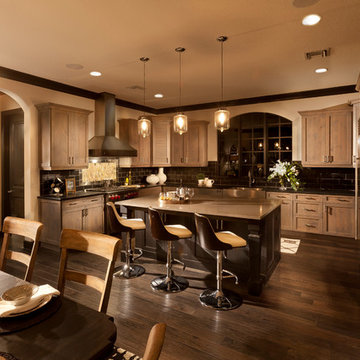
Gene Pollux and SRQ360 Photography
Open concept kitchen - large contemporary u-shaped dark wood floor open concept kitchen idea in Tampa with a farmhouse sink, raised-panel cabinets, gray cabinets, solid surface countertops, black backsplash, ceramic backsplash, stainless steel appliances and an island
Open concept kitchen - large contemporary u-shaped dark wood floor open concept kitchen idea in Tampa with a farmhouse sink, raised-panel cabinets, gray cabinets, solid surface countertops, black backsplash, ceramic backsplash, stainless steel appliances and an island
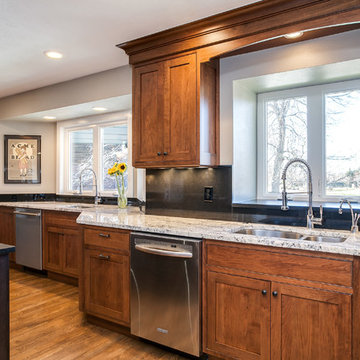
MG ProPhoto and GEM Interior Design, Inc. (Ms. Gail Manning -Interior Designer)
Mid-sized trendy u-shaped medium tone wood floor eat-in kitchen photo in Denver with an undermount sink, shaker cabinets, medium tone wood cabinets, granite countertops, black backsplash, stone slab backsplash, stainless steel appliances and an island
Mid-sized trendy u-shaped medium tone wood floor eat-in kitchen photo in Denver with an undermount sink, shaker cabinets, medium tone wood cabinets, granite countertops, black backsplash, stone slab backsplash, stainless steel appliances and an island

Huge trendy l-shaped medium tone wood floor eat-in kitchen photo in DC Metro with an undermount sink, flat-panel cabinets, medium tone wood cabinets, granite countertops, black backsplash, stone slab backsplash, stainless steel appliances and an island
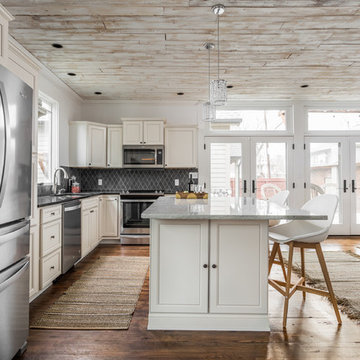
Eat-in kitchen - mid-sized transitional l-shaped brown floor and medium tone wood floor eat-in kitchen idea in Indianapolis with recessed-panel cabinets, stainless steel appliances, an island, an undermount sink, white cabinets, granite countertops, black backsplash, slate backsplash and black countertops
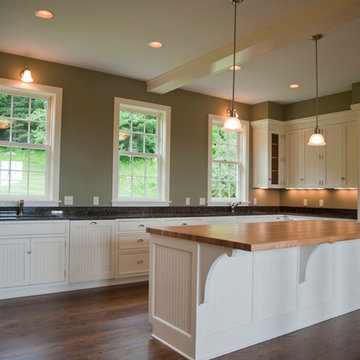
Full restoration and conversion to living quarters of two old dairy barns. Photos by Kevin Sprague
Large cottage u-shaped dark wood floor and brown floor eat-in kitchen photo in Boston with an undermount sink, shaker cabinets, white cabinets, granite countertops, black backsplash, stone slab backsplash, paneled appliances and an island
Large cottage u-shaped dark wood floor and brown floor eat-in kitchen photo in Boston with an undermount sink, shaker cabinets, white cabinets, granite countertops, black backsplash, stone slab backsplash, paneled appliances and an island
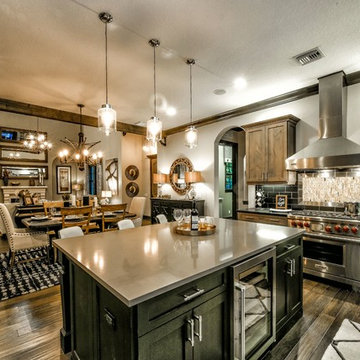
Gene Pollux and SRQ360 Photography
Inspiration for a large contemporary u-shaped dark wood floor open concept kitchen remodel in Tampa with a farmhouse sink, raised-panel cabinets, gray cabinets, solid surface countertops, black backsplash, ceramic backsplash, stainless steel appliances and an island
Inspiration for a large contemporary u-shaped dark wood floor open concept kitchen remodel in Tampa with a farmhouse sink, raised-panel cabinets, gray cabinets, solid surface countertops, black backsplash, ceramic backsplash, stainless steel appliances and an island
Kitchen with Black Backsplash and an Island Ideas
1





