Kitchen with Green Backsplash Ideas
Refine by:
Budget
Sort by:Popular Today
1 - 20 of 2,273 photos
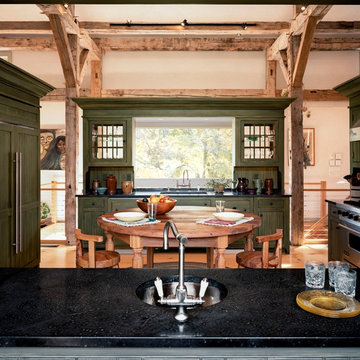
The Kitchen is defined by four millwork cabinets grouped around a custom circular island.
Robert Benson Photography
Open concept kitchen - large cottage light wood floor open concept kitchen idea in New York with an undermount sink, shaker cabinets, green cabinets, soapstone countertops, green backsplash, stainless steel appliances and an island
Open concept kitchen - large cottage light wood floor open concept kitchen idea in New York with an undermount sink, shaker cabinets, green cabinets, soapstone countertops, green backsplash, stainless steel appliances and an island

Mission Kitchen in Malvern, Pennsylvania. The wood was harvested in Chester County and milled from one tree. The countertop is Green Iron Soapstone.
Gary Arthurs

This corner drawer has a peg system to organize the plates. Compared to using a lazy-susan in your kitchen corners, corner drawers are very accessible.

Eat-in kitchen - large traditional l-shaped dark wood floor and brown floor eat-in kitchen idea in Columbus with a farmhouse sink, recessed-panel cabinets, green cabinets, soapstone countertops, green backsplash, stainless steel appliances, an island and black countertops

Chef's kitchen with white perimeter recessed panel cabinetry. In contrast, the island and refrigerator cabinets are a dark lager color. All cabinetry is by Brookhaven.
Kitchen back splash is 3x6 Manhattan Field tile in #1227 Peacock with 4.25x4.25 bullnose in the same color. Niche is 4.25" square Cordoba Plain Fancy fIeld tile in #1227 Peacock with fluid crackle finish and 3.12 square Turkistan Floral Fancy Field tile with 2.25x6 medium chair rail border. Design by Janet McCann.
Photo by Mike Kaskel.
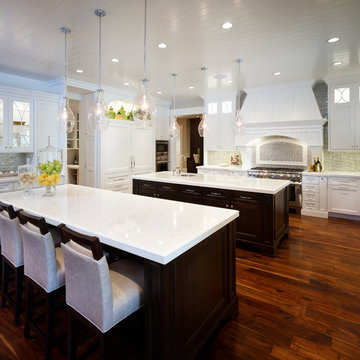
This home was custom designed by Joe Carrick Design.
Notably, many others worked on this home, including:
McEwan Custom Homes: Builder
Nicole Camp: Interior Design
Northland Design: Landscape Architecture
Photos courtesy of McEwan Custom Homes
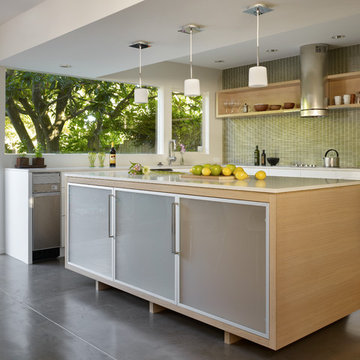
Modern update of a Paul Kirk mid century design. Use of semi-custom materials and high quality craftsmanship. Project managed by Doug Rees for Odyssey Builders. Design By Bjarko Serra
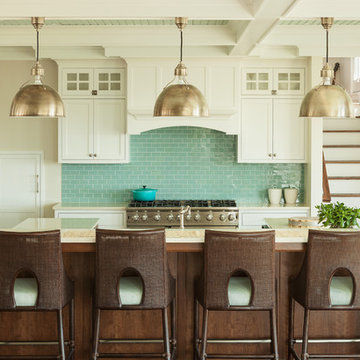
Trent Bell
Eat-in kitchen - mid-sized coastal dark wood floor eat-in kitchen idea in Portland Maine with a farmhouse sink, shaker cabinets, white cabinets, quartz countertops, green backsplash, glass tile backsplash, paneled appliances and an island
Eat-in kitchen - mid-sized coastal dark wood floor eat-in kitchen idea in Portland Maine with a farmhouse sink, shaker cabinets, white cabinets, quartz countertops, green backsplash, glass tile backsplash, paneled appliances and an island

The couple loved the south pacific and wanted to capture some of the features of that architecture in their custom home. The ceiling panels, the teak wood, the sea colored granite all contribute to the feel.
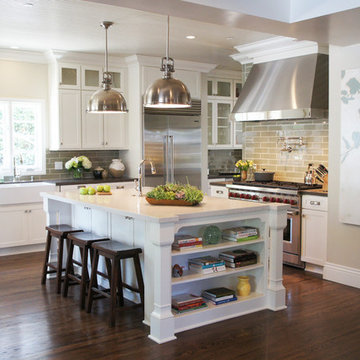
Samantha Williams
Inspiration for a large transitional dark wood floor and brown floor open concept kitchen remodel in Los Angeles with a farmhouse sink, shaker cabinets, white cabinets, quartz countertops, green backsplash, ceramic backsplash, stainless steel appliances and an island
Inspiration for a large transitional dark wood floor and brown floor open concept kitchen remodel in Los Angeles with a farmhouse sink, shaker cabinets, white cabinets, quartz countertops, green backsplash, ceramic backsplash, stainless steel appliances and an island

Stone, wood, glass
Open concept kitchen - mid-sized craftsman u-shaped terra-cotta tile and brown floor open concept kitchen idea in Portland with a double-bowl sink, recessed-panel cabinets, medium tone wood cabinets, solid surface countertops, green backsplash, stone tile backsplash, stainless steel appliances and an island
Open concept kitchen - mid-sized craftsman u-shaped terra-cotta tile and brown floor open concept kitchen idea in Portland with a double-bowl sink, recessed-panel cabinets, medium tone wood cabinets, solid surface countertops, green backsplash, stone tile backsplash, stainless steel appliances and an island
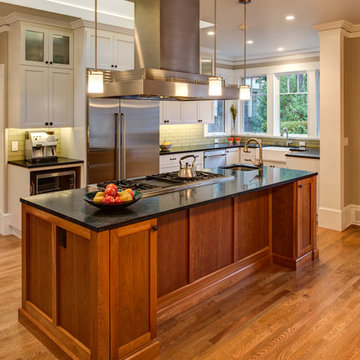
Eat-in kitchen - large craftsman l-shaped medium tone wood floor eat-in kitchen idea in San Francisco with a farmhouse sink, recessed-panel cabinets, white cabinets, soapstone countertops, green backsplash, glass tile backsplash, stainless steel appliances and an island
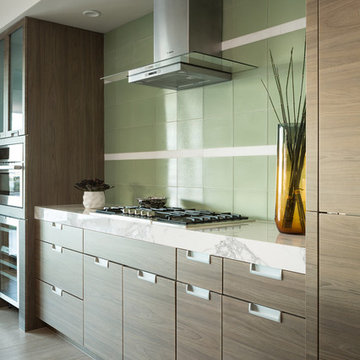
Example of a huge trendy ceramic tile and brown floor eat-in kitchen design in Las Vegas with flat-panel cabinets, glass tile backsplash, stainless steel appliances, quartz countertops and green backsplash
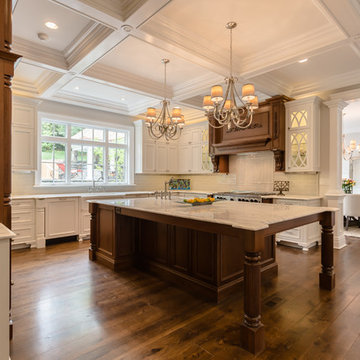
RCCM, INC.
Eat-in kitchen - huge traditional u-shaped medium tone wood floor eat-in kitchen idea in New York with a farmhouse sink, beaded inset cabinets, white cabinets, granite countertops, green backsplash, porcelain backsplash, paneled appliances and an island
Eat-in kitchen - huge traditional u-shaped medium tone wood floor eat-in kitchen idea in New York with a farmhouse sink, beaded inset cabinets, white cabinets, granite countertops, green backsplash, porcelain backsplash, paneled appliances and an island
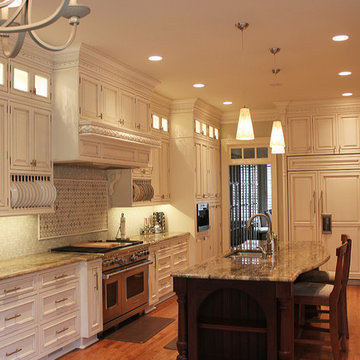
Inspiration for a large timeless l-shaped light wood floor eat-in kitchen remodel in Charlotte with an undermount sink, beaded inset cabinets, white cabinets, granite countertops, green backsplash, mosaic tile backsplash and paneled appliances
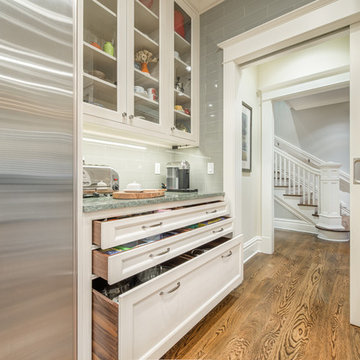
The traditional styled kitchen with WoodMode beaded inset cabinetry in Vintage Nordic White, Sub-Zero refrigerators, paneled Miele dishwashers, and a custom Vent-a-Hood. This kitchen is all about function and storage.
Shown here are the expansive WoodMode drawers finished with a custom Walnut interior.

Mark Boislcair
Inspiration for a huge rustic galley medium tone wood floor kitchen pantry remodel in Phoenix with a farmhouse sink, recessed-panel cabinets, distressed cabinets, concrete countertops, green backsplash, glass sheet backsplash, paneled appliances and an island
Inspiration for a huge rustic galley medium tone wood floor kitchen pantry remodel in Phoenix with a farmhouse sink, recessed-panel cabinets, distressed cabinets, concrete countertops, green backsplash, glass sheet backsplash, paneled appliances and an island
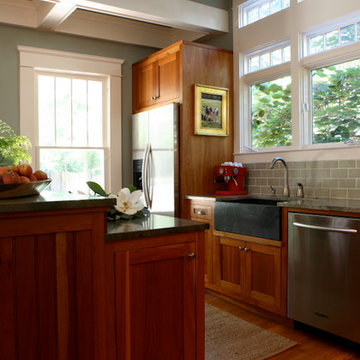
Chris Little
Inspiration for a mid-sized craftsman galley medium tone wood floor eat-in kitchen remodel in Atlanta with a farmhouse sink, recessed-panel cabinets, medium tone wood cabinets, granite countertops, green backsplash, ceramic backsplash, stainless steel appliances and an island
Inspiration for a mid-sized craftsman galley medium tone wood floor eat-in kitchen remodel in Atlanta with a farmhouse sink, recessed-panel cabinets, medium tone wood cabinets, granite countertops, green backsplash, ceramic backsplash, stainless steel appliances and an island
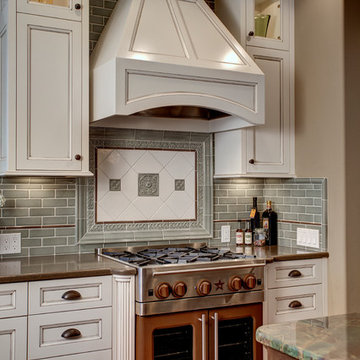
John G Wilbanks Photography
Elegant u-shaped eat-in kitchen photo in Seattle with an undermount sink, recessed-panel cabinets, white cabinets, granite countertops, green backsplash, subway tile backsplash and paneled appliances
Elegant u-shaped eat-in kitchen photo in Seattle with an undermount sink, recessed-panel cabinets, white cabinets, granite countertops, green backsplash, subway tile backsplash and paneled appliances
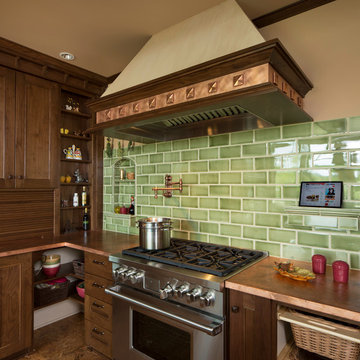
Dan Kvitka Photography
Inspiration for a timeless l-shaped enclosed kitchen remodel in Portland with an undermount sink, recessed-panel cabinets, medium tone wood cabinets, copper countertops, green backsplash, subway tile backsplash and paneled appliances
Inspiration for a timeless l-shaped enclosed kitchen remodel in Portland with an undermount sink, recessed-panel cabinets, medium tone wood cabinets, copper countertops, green backsplash, subway tile backsplash and paneled appliances
Kitchen with Green Backsplash Ideas
1





