Kitchen with Metal Backsplash Ideas
Refine by:
Budget
Sort by:Popular Today
1 - 20 of 907 photos

Blue Horse Building + Design / Architect - alterstudio architecture llp / Photography -James Leasure
Open concept kitchen - large industrial galley light wood floor and beige floor open concept kitchen idea in Austin with a farmhouse sink, flat-panel cabinets, stainless steel cabinets, metallic backsplash, an island, stainless steel appliances, metal backsplash and marble countertops
Open concept kitchen - large industrial galley light wood floor and beige floor open concept kitchen idea in Austin with a farmhouse sink, flat-panel cabinets, stainless steel cabinets, metallic backsplash, an island, stainless steel appliances, metal backsplash and marble countertops

Renovation and reconfiguration of a 4500 sf loft in Tribeca. The main goal of the project was to better adapt the apartment to the needs of a growing family, including adding a bedroom to the children's wing and reconfiguring the kitchen to function as the center of family life. One of the main challenges was to keep the project on a very tight budget without compromising the high-end quality of the apartment.
Project team: Richard Goodstein, Emil Harasim, Angie Hunsaker, Michael Hanson
Contractor: Moulin & Associates, New York
Photos: Tom Sibley
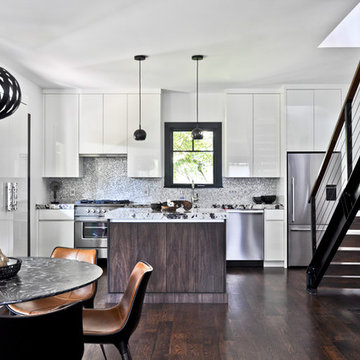
This beautiful kitchen in the heart of "Georgetown" Nashville. Features Rutt cabinetry with a Super white high gloss cabinet. Cabinet hardware is illiminated or recessed to keep the clean lines. The soft backsplash of stainless steel mosaics is a perfect accent to dress the room.
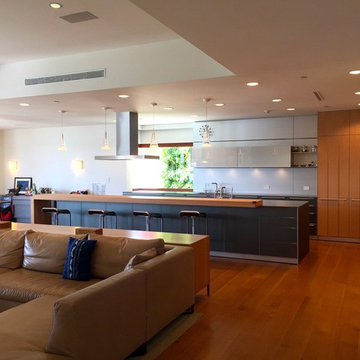
Example of a large minimalist galley medium tone wood floor and brown floor open concept kitchen design in Orange County with an undermount sink, flat-panel cabinets, medium tone wood cabinets, quartz countertops, metallic backsplash, metal backsplash, paneled appliances, an island and gray countertops
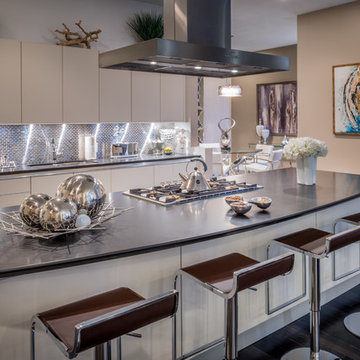
Photo by Chuck WIlliams
Eat-in kitchen - mid-sized contemporary dark wood floor eat-in kitchen idea in Houston with an undermount sink, flat-panel cabinets, beige cabinets, quartzite countertops, metallic backsplash, metal backsplash, stainless steel appliances and an island
Eat-in kitchen - mid-sized contemporary dark wood floor eat-in kitchen idea in Houston with an undermount sink, flat-panel cabinets, beige cabinets, quartzite countertops, metallic backsplash, metal backsplash, stainless steel appliances and an island
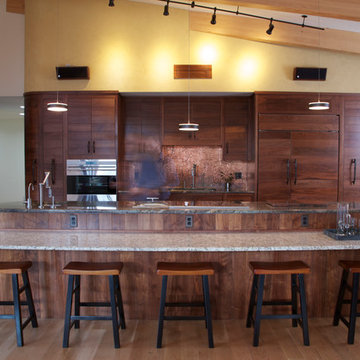
Brett Winter Lemon Photography
Example of a galley light wood floor open concept kitchen design in Portland Maine with an undermount sink, flat-panel cabinets, dark wood cabinets, metallic backsplash, metal backsplash, paneled appliances and an island
Example of a galley light wood floor open concept kitchen design in Portland Maine with an undermount sink, flat-panel cabinets, dark wood cabinets, metallic backsplash, metal backsplash, paneled appliances and an island
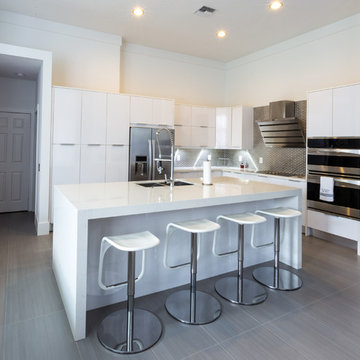
Eat-in kitchen - large modern l-shaped porcelain tile eat-in kitchen idea in Miami with a double-bowl sink, flat-panel cabinets, white cabinets, quartz countertops, metallic backsplash, metal backsplash, stainless steel appliances and an island
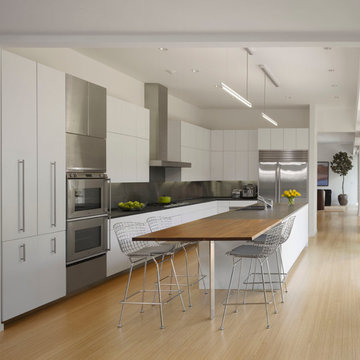
Cesar Rubio
Example of a large minimalist l-shaped light wood floor open concept kitchen design in San Francisco with an undermount sink, flat-panel cabinets, white cabinets, solid surface countertops, gray backsplash, stainless steel appliances, an island and metal backsplash
Example of a large minimalist l-shaped light wood floor open concept kitchen design in San Francisco with an undermount sink, flat-panel cabinets, white cabinets, solid surface countertops, gray backsplash, stainless steel appliances, an island and metal backsplash
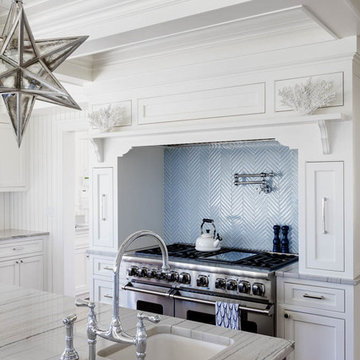
Greg Premru Photography
Example of a large beach style u-shaped medium tone wood floor eat-in kitchen design in Boston with an island, a farmhouse sink, shaker cabinets, white cabinets, marble countertops, blue backsplash, metal backsplash and stainless steel appliances
Example of a large beach style u-shaped medium tone wood floor eat-in kitchen design in Boston with an island, a farmhouse sink, shaker cabinets, white cabinets, marble countertops, blue backsplash, metal backsplash and stainless steel appliances
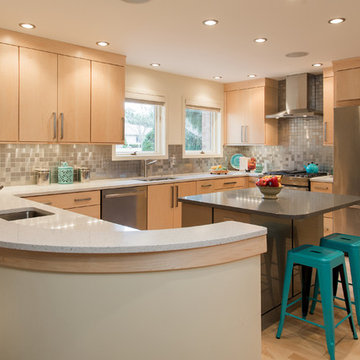
Jim Schuon Photography
Inspiration for a large transitional u-shaped light wood floor eat-in kitchen remodel in Other with an undermount sink, flat-panel cabinets, light wood cabinets, quartzite countertops, metallic backsplash, metal backsplash, stainless steel appliances and an island
Inspiration for a large transitional u-shaped light wood floor eat-in kitchen remodel in Other with an undermount sink, flat-panel cabinets, light wood cabinets, quartzite countertops, metallic backsplash, metal backsplash, stainless steel appliances and an island

Tom Kessler Photography
Inspiration for a huge timeless u-shaped limestone floor kitchen pantry remodel in Omaha with a farmhouse sink, beaded inset cabinets, distressed cabinets, quartz countertops, gray backsplash, metal backsplash, paneled appliances and no island
Inspiration for a huge timeless u-shaped limestone floor kitchen pantry remodel in Omaha with a farmhouse sink, beaded inset cabinets, distressed cabinets, quartz countertops, gray backsplash, metal backsplash, paneled appliances and no island
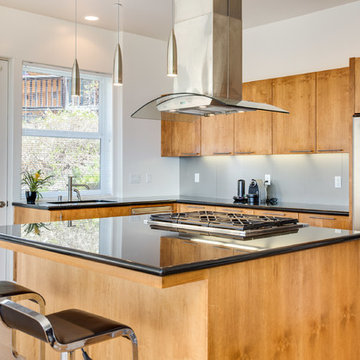
Cavan Hadley
Mid-sized trendy u-shaped light wood floor open concept kitchen photo in San Luis Obispo with an integrated sink, flat-panel cabinets, light wood cabinets, solid surface countertops, gray backsplash, metal backsplash, stainless steel appliances and an island
Mid-sized trendy u-shaped light wood floor open concept kitchen photo in San Luis Obispo with an integrated sink, flat-panel cabinets, light wood cabinets, solid surface countertops, gray backsplash, metal backsplash, stainless steel appliances and an island
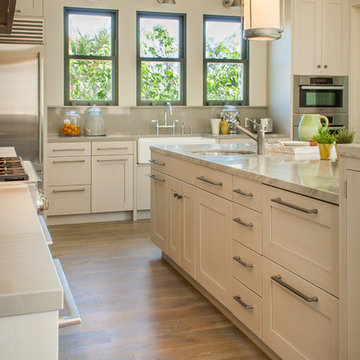
Roland Bishop Photography
We used Wood-Mode Cabinetry with a custom brushed “warm concrete” finish. The countertops are Sea Pearl quartzite and Haze CaeserStone. The floors are a French white oak custom tinted to just the right shade of gray.

Entertainer's kitchen with island seating for upto eight persons
Inspiration for a large contemporary l-shaped bamboo floor and brown floor eat-in kitchen remodel in Seattle with an undermount sink, flat-panel cabinets, gray cabinets, quartz countertops, metallic backsplash, metal backsplash, stainless steel appliances, an island and gray countertops
Inspiration for a large contemporary l-shaped bamboo floor and brown floor eat-in kitchen remodel in Seattle with an undermount sink, flat-panel cabinets, gray cabinets, quartz countertops, metallic backsplash, metal backsplash, stainless steel appliances, an island and gray countertops
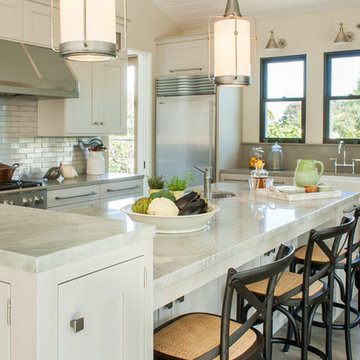
Roland Bishop Photography
We used Wood-Mode Cabinetry with a custom brushed “warm concrete” finish. The countertops are Sea Pearl quartzite and Haze CaeserStone. The floors are a French white oak custom tinted to just the right shade of gray.
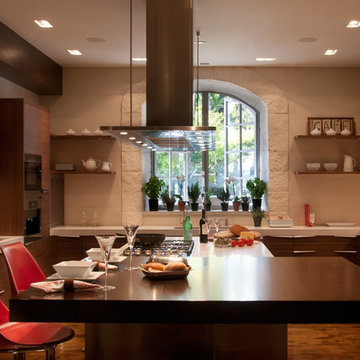
Photography Birte Reimer, art Norman Kulkin
Large trendy u-shaped medium tone wood floor eat-in kitchen photo in Los Angeles with a double-bowl sink, flat-panel cabinets, medium tone wood cabinets, quartz countertops, beige backsplash, metal backsplash, paneled appliances and an island
Large trendy u-shaped medium tone wood floor eat-in kitchen photo in Los Angeles with a double-bowl sink, flat-panel cabinets, medium tone wood cabinets, quartz countertops, beige backsplash, metal backsplash, paneled appliances and an island
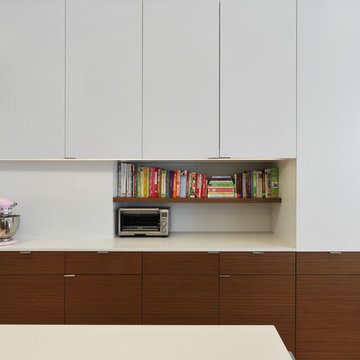
Renovation and reconfiguration of a 4500 sf loft in Tribeca. The main goal of the project was to better adapt the apartment to the needs of a growing family, including adding a bedroom to the children's wing and reconfiguring the kitchen to function as the center of family life. One of the main challenges was to keep the project on a very tight budget without compromising the high-end quality of the apartment.
Project team: Richard Goodstein, Emil Harasim, Angie Hunsaker, Michael Hanson
Contractor: Moulin & Associates, New York
Photos: Tom Sibley
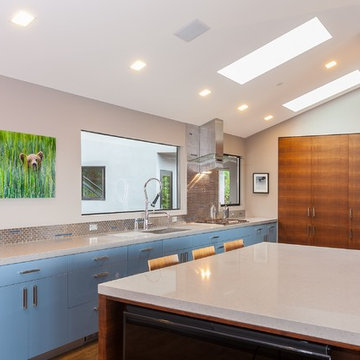
Functional area of kitchen features a 4 x 8 island with seating, TV and storage; conversion varnish lower cabinets and walnut full height cabinets; Caesarsone(c) counters
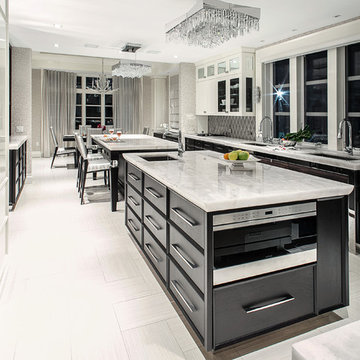
Glam Chef's kitchen
Inspiration for a huge transitional u-shaped porcelain tile eat-in kitchen remodel in New York with an undermount sink, recessed-panel cabinets, white cabinets, quartzite countertops, metallic backsplash, metal backsplash, stainless steel appliances and two islands
Inspiration for a huge transitional u-shaped porcelain tile eat-in kitchen remodel in New York with an undermount sink, recessed-panel cabinets, white cabinets, quartzite countertops, metallic backsplash, metal backsplash, stainless steel appliances and two islands
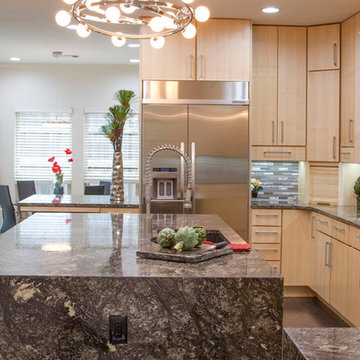
Margaret Wolf Photography
Eat-in kitchen - large contemporary u-shaped porcelain tile eat-in kitchen idea in Dallas with an undermount sink, flat-panel cabinets, light wood cabinets, granite countertops, metallic backsplash, metal backsplash, stainless steel appliances and an island
Eat-in kitchen - large contemporary u-shaped porcelain tile eat-in kitchen idea in Dallas with an undermount sink, flat-panel cabinets, light wood cabinets, granite countertops, metallic backsplash, metal backsplash, stainless steel appliances and an island
Kitchen with Metal Backsplash Ideas
1





