Kitchen with a Drop-In Sink and Stone Tile Backsplash Ideas
Refine by:
Budget
Sort by:Popular Today
1 - 20 of 322 photos
Item 1 of 4

Rustic Alder Gilbert door Style by Mid Continent Cabinetry finished with a Natural stain with Chocolate Glaze.
Huge arts and crafts l-shaped ceramic tile and beige floor eat-in kitchen photo in Orange County with medium tone wood cabinets, stainless steel appliances, an island, a drop-in sink, recessed-panel cabinets, marble countertops, gray backsplash and stone tile backsplash
Huge arts and crafts l-shaped ceramic tile and beige floor eat-in kitchen photo in Orange County with medium tone wood cabinets, stainless steel appliances, an island, a drop-in sink, recessed-panel cabinets, marble countertops, gray backsplash and stone tile backsplash
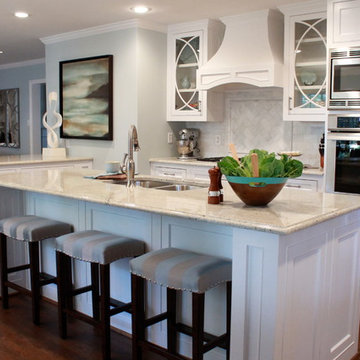
A grey-blue painted open floor plan home that incorporates a feminine touch is what makes this space transitional. The large kitchen island provides a space for guests to gather and socialize while cooking. Saddle style barstools sit beneath the island for easy access to a seat.
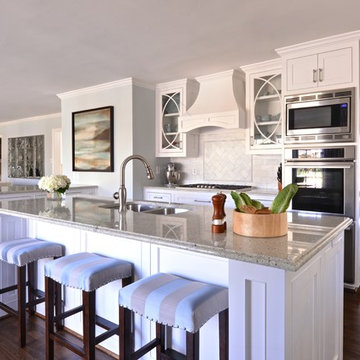
A grey-blue painted open floor plan home that incorporates a feminine touch is what makes this space transitional. The kitchen and family room remodel transformed the home into a new, fresh space with a great backbone for clean lined furnishings and modern accessories. The young homeowner can utilize the many seating areas for entertaining and parties.
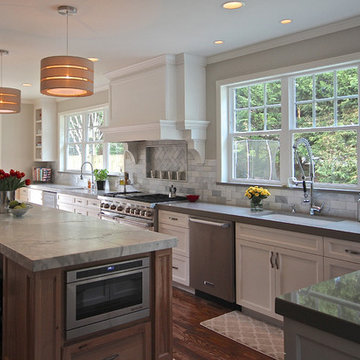
Paige Allodi, ACH DESIGN LLC
Large transitional medium tone wood floor eat-in kitchen photo in Seattle with a drop-in sink, recessed-panel cabinets, white cabinets, marble countertops, gray backsplash, stone tile backsplash, stainless steel appliances and an island
Large transitional medium tone wood floor eat-in kitchen photo in Seattle with a drop-in sink, recessed-panel cabinets, white cabinets, marble countertops, gray backsplash, stone tile backsplash, stainless steel appliances and an island
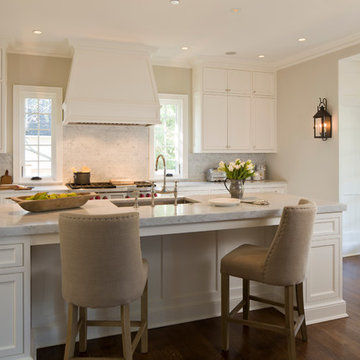
Inspiration for a timeless enclosed kitchen remodel in DC Metro with a drop-in sink, beaded inset cabinets, white cabinets, white backsplash and stone tile backsplash
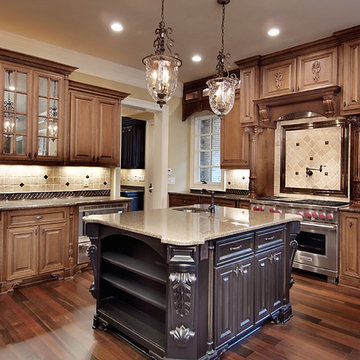
Fred Gerlich
Inspiration for a large timeless u-shaped medium tone wood floor and brown floor open concept kitchen remodel in Atlanta with a drop-in sink, medium tone wood cabinets, granite countertops, beige backsplash, stone tile backsplash, stainless steel appliances, an island and raised-panel cabinets
Inspiration for a large timeless u-shaped medium tone wood floor and brown floor open concept kitchen remodel in Atlanta with a drop-in sink, medium tone wood cabinets, granite countertops, beige backsplash, stone tile backsplash, stainless steel appliances, an island and raised-panel cabinets
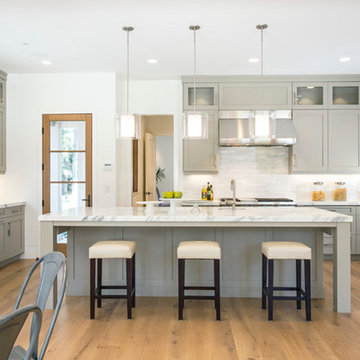
Displaying sleek architectural lines, this home portrays contemporary styling with a European flair. Extraordinary style of craftsmanship that is immediately evident in the smooth-finished walls and inset moldings. French oak floors, superb lighting selections, stone and mosaic tile selections that stand alone are masterly combined for a new standard in contemporary living in this Markay Johnson Construction masterpiece.
Home Built by Markay Johnson Construction,
visit: www.mjconstruction.com
Photographer: Scot Zimmerman
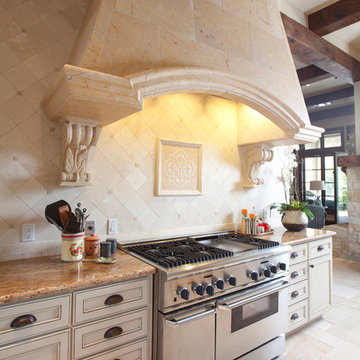
Photographed by: Julie Soefer Photography
Large tuscan u-shaped limestone floor open concept kitchen photo in Austin with a drop-in sink, raised-panel cabinets, white cabinets, beige backsplash, stone tile backsplash, stainless steel appliances and an island
Large tuscan u-shaped limestone floor open concept kitchen photo in Austin with a drop-in sink, raised-panel cabinets, white cabinets, beige backsplash, stone tile backsplash, stainless steel appliances and an island
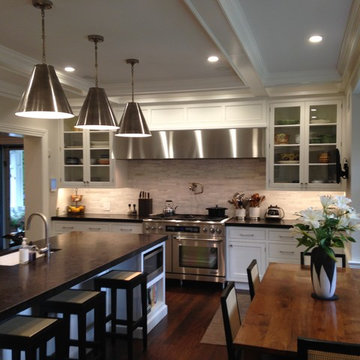
This elongated stainless hood is flanked by frame style cabinetry with glass mullioned doors and transitions to the coffered ceiling with a decorative panel and astragal.
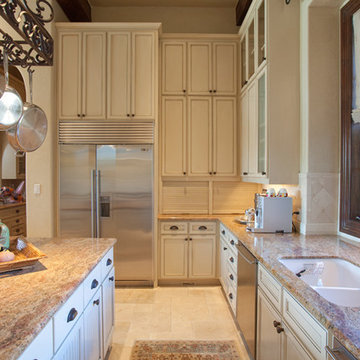
Photographed by: Julie Soefer Photography
Example of a large tuscan u-shaped limestone floor open concept kitchen design in Austin with a drop-in sink, raised-panel cabinets, white cabinets, beige backsplash, stone tile backsplash, stainless steel appliances and an island
Example of a large tuscan u-shaped limestone floor open concept kitchen design in Austin with a drop-in sink, raised-panel cabinets, white cabinets, beige backsplash, stone tile backsplash, stainless steel appliances and an island
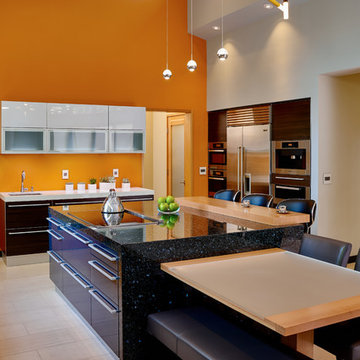
Dean J. Birinyi Architectural Photography http://www.djbphoto.com
Example of a large trendy u-shaped limestone floor and beige floor open concept kitchen design in San Francisco with flat-panel cabinets, quartz countertops, gray backsplash, stainless steel appliances, a drop-in sink, gray cabinets, stone tile backsplash and two islands
Example of a large trendy u-shaped limestone floor and beige floor open concept kitchen design in San Francisco with flat-panel cabinets, quartz countertops, gray backsplash, stainless steel appliances, a drop-in sink, gray cabinets, stone tile backsplash and two islands
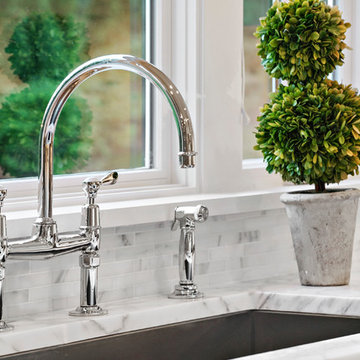
All Interior selections/finishes by Monique Varsames
Furniture staged by Stage to Show
Photos by Frank Ambrosiono
Kitchen - huge transitional medium tone wood floor kitchen idea in New York with a drop-in sink, beaded inset cabinets, white cabinets, marble countertops, white backsplash, stone tile backsplash and paneled appliances
Kitchen - huge transitional medium tone wood floor kitchen idea in New York with a drop-in sink, beaded inset cabinets, white cabinets, marble countertops, white backsplash, stone tile backsplash and paneled appliances
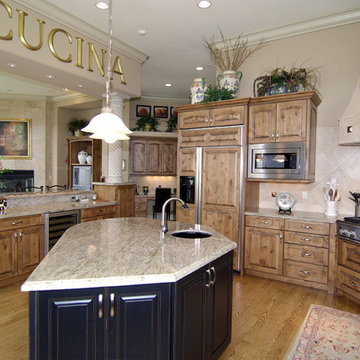
Inspiration for a large timeless u-shaped light wood floor and beige floor eat-in kitchen remodel in Denver with medium tone wood cabinets, a drop-in sink, raised-panel cabinets, granite countertops, beige backsplash, stone tile backsplash, paneled appliances and two islands
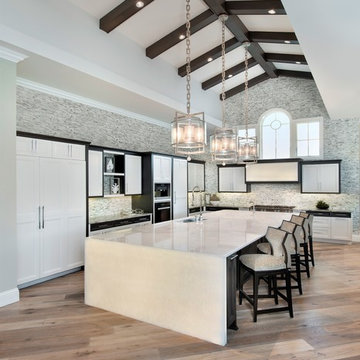
The Kitchen showcases a high contrast look with a black walnut finish against a crisp white finish on the cabinetry. Three pendant chains in a champagne finish suspend elegant, glass, cylinder light fixtures over a white, Thassos, infinity-edge, backlit island counter top.
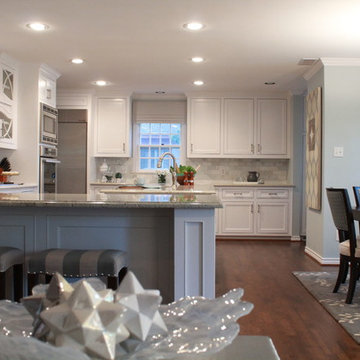
A grey-blue painted open floor plan home that incorporates a feminine touch is what makes this space transitional. The kitchen and family room remodel transformed the home into a new, fresh space with a great backbone for clean lined furnishings and modern accessories. The young homeowner can utilize the many seating areas for entertaining and parties. The clean, white kitchen is an open space with sharp lined shaker style cabinetry and a unique small sitting area for dining.
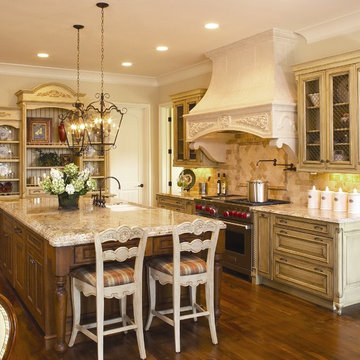
Photo by Michael LoBiondo
Eat-in kitchen - mid-sized traditional galley dark wood floor eat-in kitchen idea in Charlotte with an island, a drop-in sink, raised-panel cabinets, yellow cabinets, granite countertops, beige backsplash, stone tile backsplash and stainless steel appliances
Eat-in kitchen - mid-sized traditional galley dark wood floor eat-in kitchen idea in Charlotte with an island, a drop-in sink, raised-panel cabinets, yellow cabinets, granite countertops, beige backsplash, stone tile backsplash and stainless steel appliances
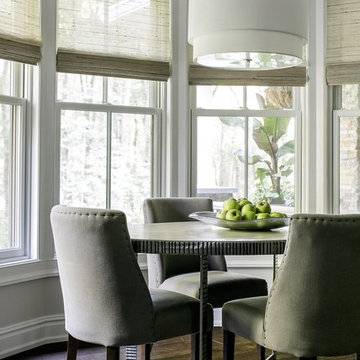
C Garibaldi Photography
Open concept kitchen - mid-sized transitional single-wall dark wood floor open concept kitchen idea in New York with a drop-in sink, shaker cabinets, white cabinets, quartzite countertops, multicolored backsplash, stone tile backsplash, stainless steel appliances and an island
Open concept kitchen - mid-sized transitional single-wall dark wood floor open concept kitchen idea in New York with a drop-in sink, shaker cabinets, white cabinets, quartzite countertops, multicolored backsplash, stone tile backsplash, stainless steel appliances and an island
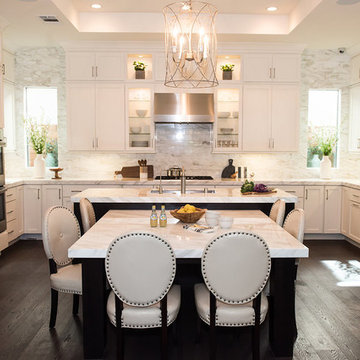
The kitchen is the heart of the home. The table coming off the island provides a place for the family to gather and enjoy meals together. We used Carrara marble on the island, countertop and table. 12x12 Carrara tiles were cut to 4x12 and laid in a brick joint pattern for the backsplash and back wall. We carried the tile to the ceiling, so there was no visual break and to extend the eye gaze upward.
Jenny Slade Photography.
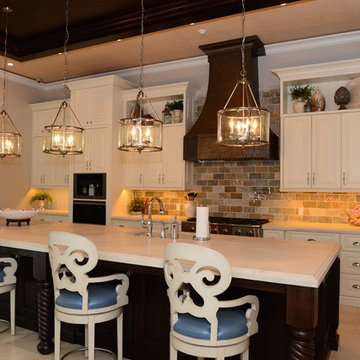
Inspiration for a huge coastal marble floor kitchen remodel in Other with a drop-in sink, white cabinets, limestone countertops, blue backsplash, stone tile backsplash, stainless steel appliances and an island
Kitchen with a Drop-In Sink and Stone Tile Backsplash Ideas
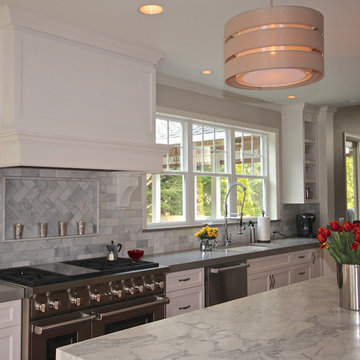
Paige Allodi, ACH DESIGN LLC
Example of a large transitional medium tone wood floor eat-in kitchen design in Seattle with a drop-in sink, recessed-panel cabinets, white cabinets, marble countertops, gray backsplash, stone tile backsplash, stainless steel appliances and an island
Example of a large transitional medium tone wood floor eat-in kitchen design in Seattle with a drop-in sink, recessed-panel cabinets, white cabinets, marble countertops, gray backsplash, stone tile backsplash, stainless steel appliances and an island
1

