Kitchen with Dark Wood Cabinets and Paneled Appliances Ideas
Refine by:
Budget
Sort by:Popular Today
1 - 20 of 1,296 photos
Item 1 of 4
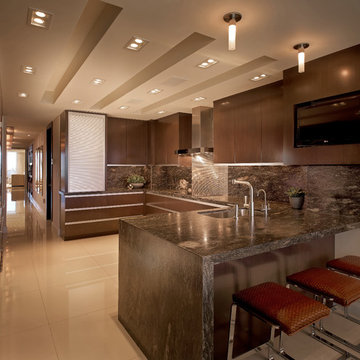
Barry Grossman Photography
Enclosed kitchen - contemporary u-shaped enclosed kitchen idea in Miami with an undermount sink, dark wood cabinets, granite countertops and paneled appliances
Enclosed kitchen - contemporary u-shaped enclosed kitchen idea in Miami with an undermount sink, dark wood cabinets, granite countertops and paneled appliances

Mission Kitchen in Malvern, Pennsylvania. The wood was harvested in Chester County and milled from one tree. The countertop is Green Iron Soapstone.
Gary Arthurs

Large 1950s l-shaped medium tone wood floor and brown floor eat-in kitchen photo in Detroit with an undermount sink, flat-panel cabinets, dark wood cabinets, quartzite countertops, blue backsplash, ceramic backsplash, paneled appliances, an island and white countertops

Beautiful Modern Home with Steel Facia, Limestone, Steel Stones, Concrete Floors,modern kitchen
Example of a large minimalist concrete floor and gray floor eat-in kitchen design in Denver with a farmhouse sink, flat-panel cabinets, dark wood cabinets, slate backsplash, paneled appliances and an island
Example of a large minimalist concrete floor and gray floor eat-in kitchen design in Denver with a farmhouse sink, flat-panel cabinets, dark wood cabinets, slate backsplash, paneled appliances and an island
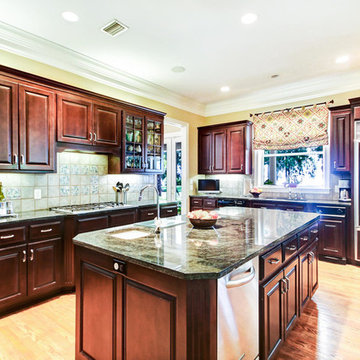
This jaw-dropping Gourmet Kitchen features solid granite counters, a sub-zero fridge, double ovens, a large working island, plenty of cabinet space, a breakfast bar, and a walk-in pantry. The open layout provides direct views and access to the Breakfast Nook/Sunroom with built-in bookshelf and desk area.

Cool quartzite countertops and stainless steel appliances are enhanced by warm mahogany custom cabinetry in this soft contemporary kitchen. Some of the many eye catching details are backlit mahogany shelves, a planked wood ceiling inset with recessed lighting, and a custom granite covered dining area with metallic bench seating.
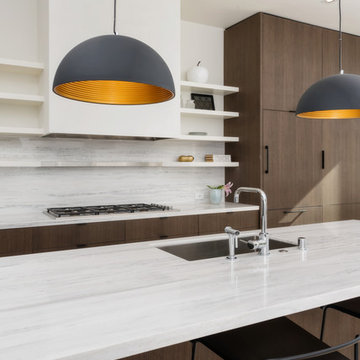
Example of a mid-sized trendy u-shaped dark wood floor and brown floor eat-in kitchen design in San Francisco with an undermount sink, flat-panel cabinets, dark wood cabinets, marble countertops, white backsplash, stone slab backsplash, paneled appliances, an island and white countertops
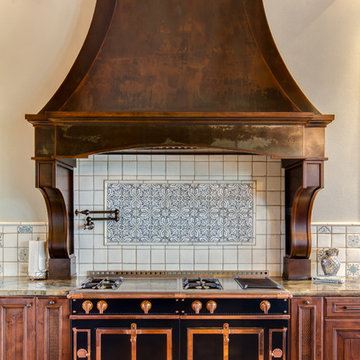
Bentwood Fine Custom Cabinetry with a Raw Urth Hood, La Cornue Range and Sub-Zero/Wolf Appliances
Kitchen - large mediterranean u-shaped terra-cotta tile and multicolored floor kitchen idea in Other with a farmhouse sink, dark wood cabinets, blue backsplash, terra-cotta backsplash and paneled appliances
Kitchen - large mediterranean u-shaped terra-cotta tile and multicolored floor kitchen idea in Other with a farmhouse sink, dark wood cabinets, blue backsplash, terra-cotta backsplash and paneled appliances
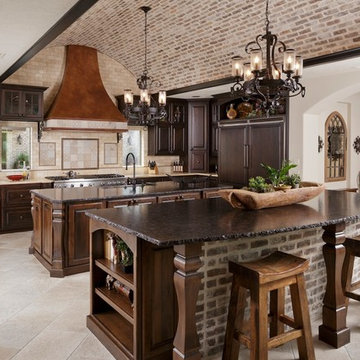
Kolanowski Studio
Example of a large tuscan u-shaped porcelain tile kitchen design in Houston with raised-panel cabinets, dark wood cabinets, granite countertops, beige backsplash, porcelain backsplash, paneled appliances and two islands
Example of a large tuscan u-shaped porcelain tile kitchen design in Houston with raised-panel cabinets, dark wood cabinets, granite countertops, beige backsplash, porcelain backsplash, paneled appliances and two islands
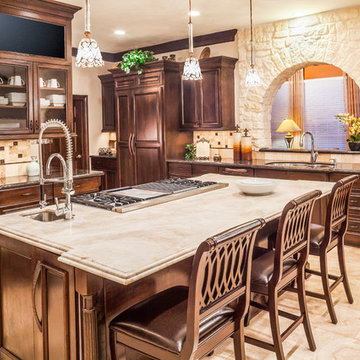
Keechi Creek Builders
Example of a large classic u-shaped travertine floor eat-in kitchen design in Houston with an undermount sink, raised-panel cabinets, dark wood cabinets, granite countertops, beige backsplash, stone tile backsplash, paneled appliances and an island
Example of a large classic u-shaped travertine floor eat-in kitchen design in Houston with an undermount sink, raised-panel cabinets, dark wood cabinets, granite countertops, beige backsplash, stone tile backsplash, paneled appliances and an island
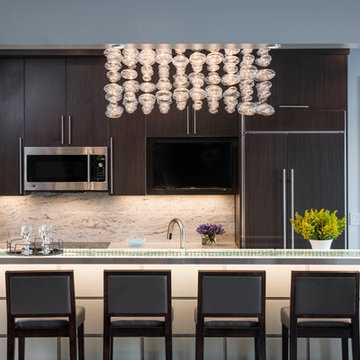
Complete restructure of this lower level. This space was a 2nd bedroom that proved to be the perfect space for this galley kitchen which holds all that a full kitchen has. ....John Carlson Photography
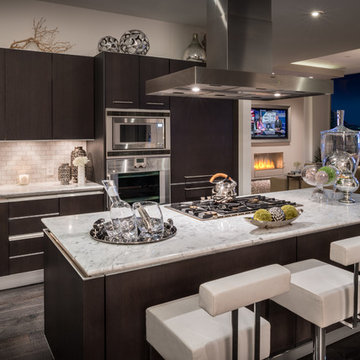
Chuck WIlliams
Inspiration for a large modern l-shaped dark wood floor eat-in kitchen remodel in Houston with an undermount sink, flat-panel cabinets, dark wood cabinets, marble countertops, white backsplash, subway tile backsplash, paneled appliances and an island
Inspiration for a large modern l-shaped dark wood floor eat-in kitchen remodel in Houston with an undermount sink, flat-panel cabinets, dark wood cabinets, marble countertops, white backsplash, subway tile backsplash, paneled appliances and an island
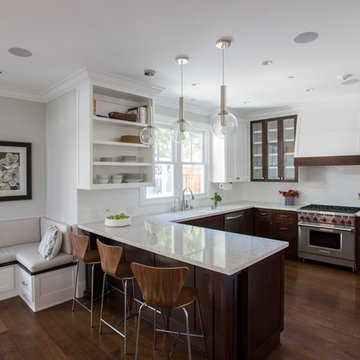
Christophe Testi
Example of a mid-sized transitional u-shaped dark wood floor open concept kitchen design in San Francisco with an undermount sink, shaker cabinets, dark wood cabinets, quartz countertops, white backsplash, glass tile backsplash, paneled appliances and a peninsula
Example of a mid-sized transitional u-shaped dark wood floor open concept kitchen design in San Francisco with an undermount sink, shaker cabinets, dark wood cabinets, quartz countertops, white backsplash, glass tile backsplash, paneled appliances and a peninsula
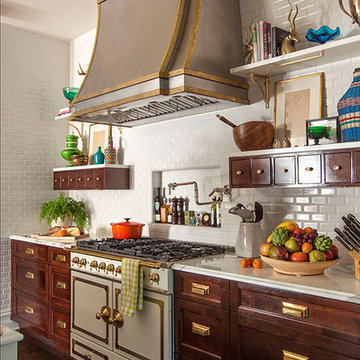
Rich cabinets and brass hardware pop against the floor to ceiling subway tiles. A white kitchen island keeps the space bright with antique chandeliers and Thonet stools bringing in the vintage vibe.
Summer Thornton Design, Inc.
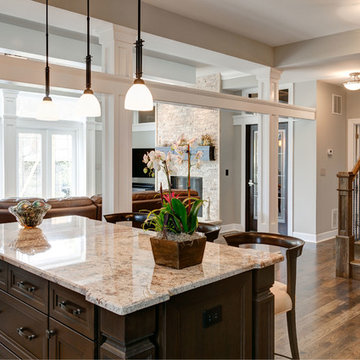
In this view you can really appreciate the architecture of columns and beams separating the kitchen from the family room. Notice how the newel post mimics the style of the island legs.
Photos by Thomas Miller
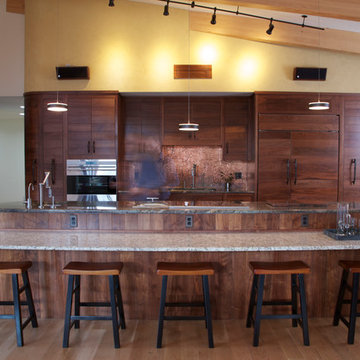
Brett Winter Lemon Photography
Example of a galley light wood floor open concept kitchen design in Portland Maine with an undermount sink, flat-panel cabinets, dark wood cabinets, metallic backsplash, metal backsplash, paneled appliances and an island
Example of a galley light wood floor open concept kitchen design in Portland Maine with an undermount sink, flat-panel cabinets, dark wood cabinets, metallic backsplash, metal backsplash, paneled appliances and an island
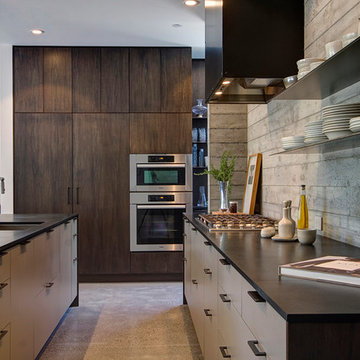
Kitchen pantry - large farmhouse l-shaped concrete floor kitchen pantry idea in San Francisco with an undermount sink, flat-panel cabinets, dark wood cabinets, solid surface countertops, gray backsplash, paneled appliances and an island
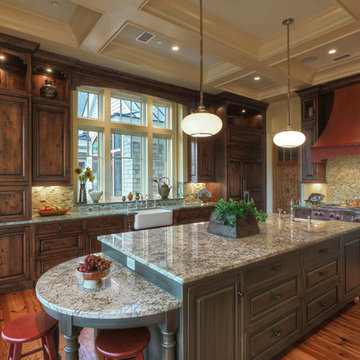
Kitchen View I. Wilson Baker, Photography
Inspiration for a large timeless l-shaped medium tone wood floor and brown floor eat-in kitchen remodel in Charleston with a farmhouse sink, raised-panel cabinets, dark wood cabinets, granite countertops, multicolored backsplash, glass tile backsplash, paneled appliances and an island
Inspiration for a large timeless l-shaped medium tone wood floor and brown floor eat-in kitchen remodel in Charleston with a farmhouse sink, raised-panel cabinets, dark wood cabinets, granite countertops, multicolored backsplash, glass tile backsplash, paneled appliances and an island
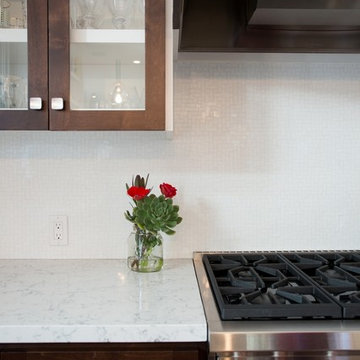
Christophe Testi
Example of a mid-sized transitional u-shaped dark wood floor open concept kitchen design in San Francisco with an undermount sink, shaker cabinets, dark wood cabinets, quartz countertops, white backsplash, glass tile backsplash, paneled appliances and a peninsula
Example of a mid-sized transitional u-shaped dark wood floor open concept kitchen design in San Francisco with an undermount sink, shaker cabinets, dark wood cabinets, quartz countertops, white backsplash, glass tile backsplash, paneled appliances and a peninsula
Kitchen with Dark Wood Cabinets and Paneled Appliances Ideas
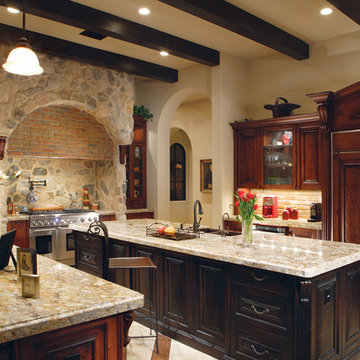
Tuscan u-shaped open concept kitchen photo in Phoenix with a double-bowl sink, dark wood cabinets, granite countertops, gray backsplash and paneled appliances
1





