Eat-In Kitchen with Medium Tone Wood Cabinets Ideas
Refine by:
Budget
Sort by:Popular Today
461 - 480 of 4,847 photos
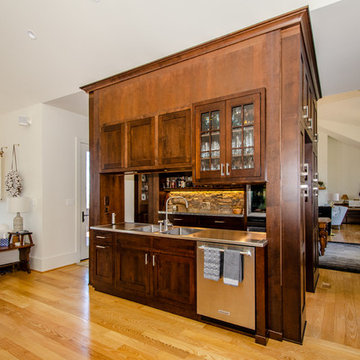
This English style bar is enclosed with walnut and fitted with stainless steel appliances.
Example of a huge danish medium tone wood floor and brown floor eat-in kitchen design in DC Metro with shaker cabinets, medium tone wood cabinets, stainless steel appliances and an island
Example of a huge danish medium tone wood floor and brown floor eat-in kitchen design in DC Metro with shaker cabinets, medium tone wood cabinets, stainless steel appliances and an island
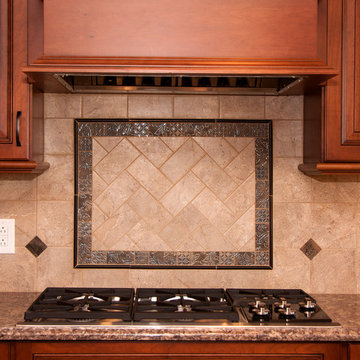
Large elegant u-shaped ceramic tile eat-in kitchen photo in St Louis with an undermount sink, raised-panel cabinets, medium tone wood cabinets, quartz countertops, metallic backsplash, glass tile backsplash, stainless steel appliances and an island
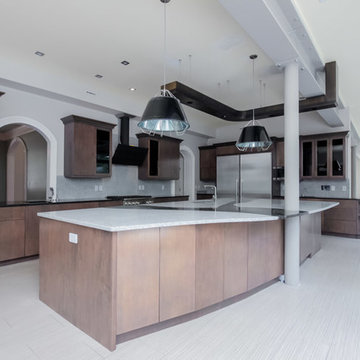
houselens
Eat-in kitchen - huge industrial l-shaped ceramic tile eat-in kitchen idea in DC Metro with an undermount sink, flat-panel cabinets, medium tone wood cabinets, granite countertops, white backsplash, stone slab backsplash, stainless steel appliances and an island
Eat-in kitchen - huge industrial l-shaped ceramic tile eat-in kitchen idea in DC Metro with an undermount sink, flat-panel cabinets, medium tone wood cabinets, granite countertops, white backsplash, stone slab backsplash, stainless steel appliances and an island
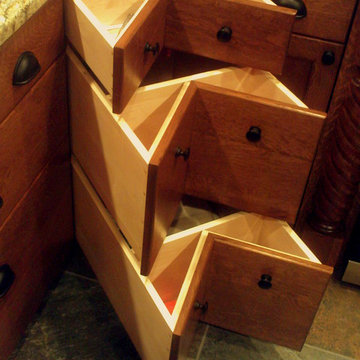
Corner drawers!
Eat-in kitchen - mid-sized craftsman u-shaped ceramic tile eat-in kitchen idea in Other with an undermount sink, flat-panel cabinets, medium tone wood cabinets and granite countertops
Eat-in kitchen - mid-sized craftsman u-shaped ceramic tile eat-in kitchen idea in Other with an undermount sink, flat-panel cabinets, medium tone wood cabinets and granite countertops
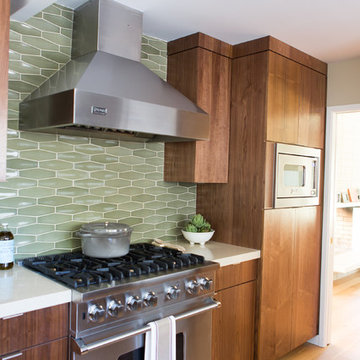
Kim Serveau Photography
Inspiration for a large 1950s u-shaped light wood floor eat-in kitchen remodel in San Francisco with an undermount sink, flat-panel cabinets, medium tone wood cabinets, quartz countertops, green backsplash, ceramic backsplash, stainless steel appliances and a peninsula
Inspiration for a large 1950s u-shaped light wood floor eat-in kitchen remodel in San Francisco with an undermount sink, flat-panel cabinets, medium tone wood cabinets, quartz countertops, green backsplash, ceramic backsplash, stainless steel appliances and a peninsula
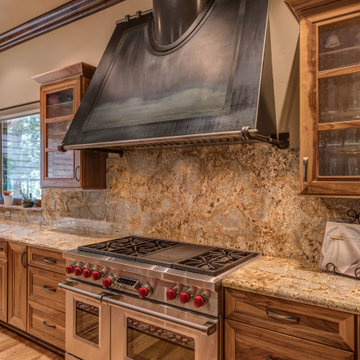
LakeCrest Builders built this custom home for a client. The project was completed in 2016.
The custom-made iron range hood was created by the same craftsman that also completed two tables, the great room mantle, and corbels for the bar.
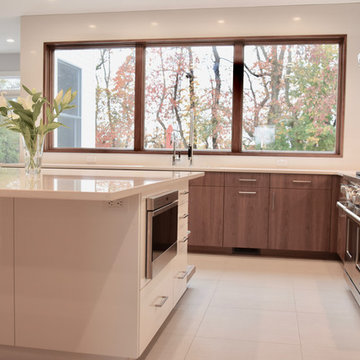
Wolf microwave drawer
Large minimalist u-shaped ceramic tile and gray floor eat-in kitchen photo in New York with a double-bowl sink, flat-panel cabinets, medium tone wood cabinets, quartz countertops, white backsplash, stone slab backsplash, stainless steel appliances, an island and white countertops
Large minimalist u-shaped ceramic tile and gray floor eat-in kitchen photo in New York with a double-bowl sink, flat-panel cabinets, medium tone wood cabinets, quartz countertops, white backsplash, stone slab backsplash, stainless steel appliances, an island and white countertops
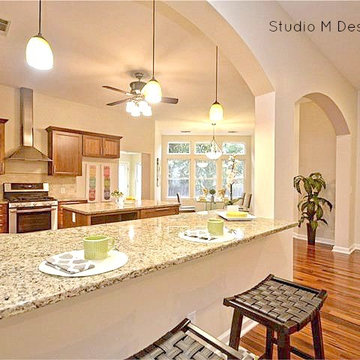
breakfast nook with bar stools in wood and leather with green coffee mugs
Eat-in kitchen - mid-sized contemporary u-shaped medium tone wood floor eat-in kitchen idea in Austin with recessed-panel cabinets, medium tone wood cabinets, granite countertops, beige backsplash, ceramic backsplash, stainless steel appliances and an island
Eat-in kitchen - mid-sized contemporary u-shaped medium tone wood floor eat-in kitchen idea in Austin with recessed-panel cabinets, medium tone wood cabinets, granite countertops, beige backsplash, ceramic backsplash, stainless steel appliances and an island
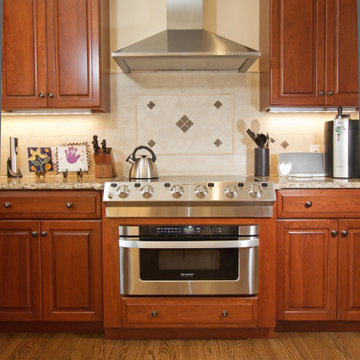
The wall between the kitchen and dining room was removed creating an open floor plan and a light and airy space for entertaining family and friends.
Inspiration for a large timeless galley medium tone wood floor and brown floor eat-in kitchen remodel in Other with an undermount sink, raised-panel cabinets, medium tone wood cabinets, granite countertops, beige backsplash, ceramic backsplash, stainless steel appliances, an island and multicolored countertops
Inspiration for a large timeless galley medium tone wood floor and brown floor eat-in kitchen remodel in Other with an undermount sink, raised-panel cabinets, medium tone wood cabinets, granite countertops, beige backsplash, ceramic backsplash, stainless steel appliances, an island and multicolored countertops
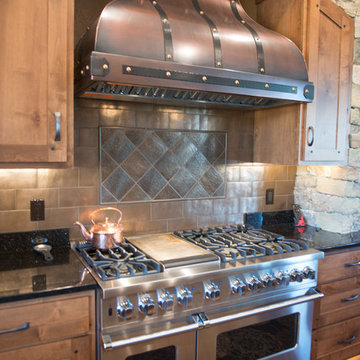
Hand-crafted copper hood compliments double-oven Viking stove. Arched cabinetry in alder shaker style doors.
Mandi B Photography
Example of a huge mountain style u-shaped medium tone wood floor eat-in kitchen design in Other with a double-bowl sink, shaker cabinets, medium tone wood cabinets, granite countertops, metallic backsplash, stainless steel appliances and two islands
Example of a huge mountain style u-shaped medium tone wood floor eat-in kitchen design in Other with a double-bowl sink, shaker cabinets, medium tone wood cabinets, granite countertops, metallic backsplash, stainless steel appliances and two islands
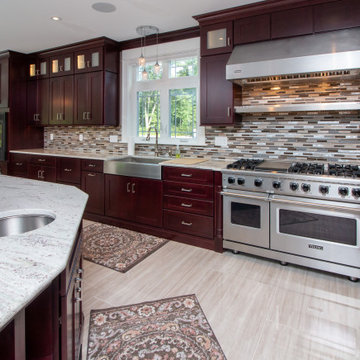
This kitchen was designed by Camila from our Windham showroom. This remodel features Cabico Unique cabinets with Cherry wood, 635/K door style (recessed) and Cordovan (reddish brown) stain finish. The counter top is granite with River White color and Bull nose Edge. Besides the kitchen, the customer added a Butler’s pantry which also features Cabico Unique with the same door style and finish as well as the counter top.
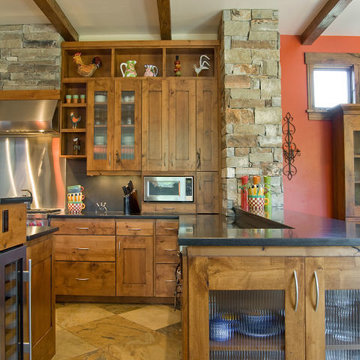
Oversized kitchen with large eating area, built-in buffet, built-in refrigerator, commercial style oven range, hidden appliance and coffee bar, large island with hidden storage, glass topped eating bar, walk-in pantry, broom closet, phone desk, beverage refrigerator, and wine grotto
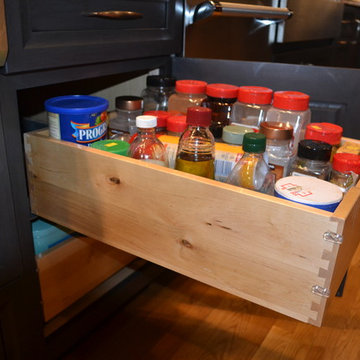
Jackie Friberg, Photos
Frank Morris Jr., Designer
Example of a classic l-shaped eat-in kitchen design in Boston with a farmhouse sink, recessed-panel cabinets, medium tone wood cabinets, granite countertops, gray backsplash, ceramic backsplash and stainless steel appliances
Example of a classic l-shaped eat-in kitchen design in Boston with a farmhouse sink, recessed-panel cabinets, medium tone wood cabinets, granite countertops, gray backsplash, ceramic backsplash and stainless steel appliances
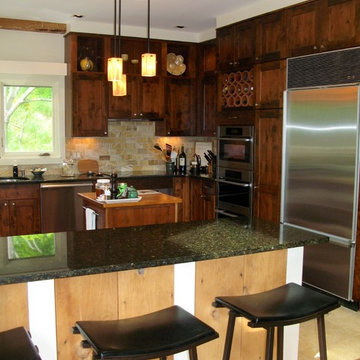
A kitchen that hadn't been touched in three decades and in an award winning home, is reborn.
Mid-sized mountain style u-shaped limestone floor, beige floor and exposed beam eat-in kitchen photo in Other with an undermount sink, shaker cabinets, medium tone wood cabinets, glass countertops, beige backsplash, stone tile backsplash, stainless steel appliances, an island and black countertops
Mid-sized mountain style u-shaped limestone floor, beige floor and exposed beam eat-in kitchen photo in Other with an undermount sink, shaker cabinets, medium tone wood cabinets, glass countertops, beige backsplash, stone tile backsplash, stainless steel appliances, an island and black countertops
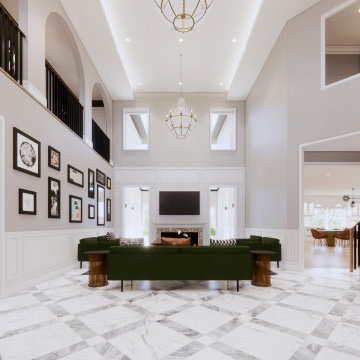
Large trendy u-shaped medium tone wood floor and brown floor eat-in kitchen photo with an undermount sink, flat-panel cabinets, medium tone wood cabinets, marble countertops, stainless steel appliances, an island and white countertops
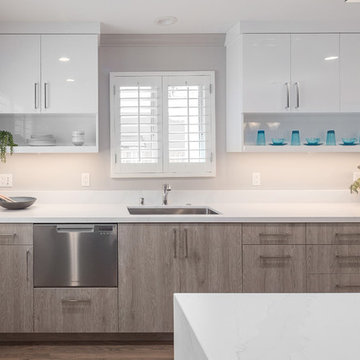
Scott DuBose Photography
Example of a large minimalist medium tone wood floor and brown floor eat-in kitchen design in San Francisco with an undermount sink, medium tone wood cabinets, quartz countertops, stainless steel appliances, an island and white countertops
Example of a large minimalist medium tone wood floor and brown floor eat-in kitchen design in San Francisco with an undermount sink, medium tone wood cabinets, quartz countertops, stainless steel appliances, an island and white countertops
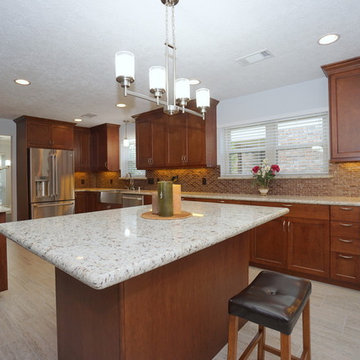
Beautiful custom kitchen, GE Cafe Appliances, Soft close drawers and dooors, Spacious work space, open concept opens into huge great room,recessed lighting.
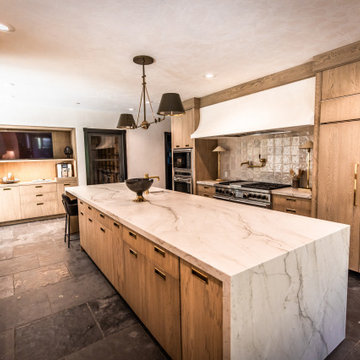
Example of a large mountain style u-shaped black floor eat-in kitchen design in Miami with an undermount sink, flat-panel cabinets, medium tone wood cabinets, marble countertops, beige backsplash, stainless steel appliances, an island and gray countertops
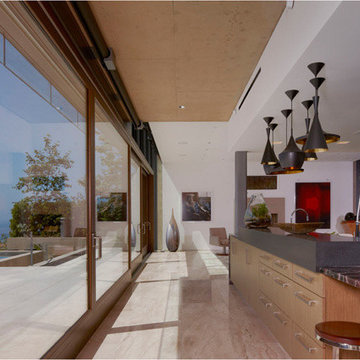
Located above the coast of Malibu, this two-story concrete and glass home is organized into a series of bands that hug the hillside and a central circulation spine. Living spaces are compressed between the retaining walls that hold back the earth and a series of glass facades facing the ocean and Santa Monica Bay. The name of the project stems from the physical and psychological protection provided by wearing reflective sunglasses. On the house the “glasses” allow for panoramic views of the ocean while also reflecting the landscape back onto the exterior face of the building.
PROJECT TEAM: Peter Tolkin, Jeremy Schacht, Maria Iwanicki, Brian Proffitt, Tinka Rogic, Leilani Trujillo
ENGINEERS: Gilsanz Murray Steficek (Structural), Innovative Engineering Group (MEP), RJR Engineering (Geotechnical), Project Engineering Group (Civil)
LANDSCAPE: Mark Tessier Landscape Architecture
INTERIOR DESIGN: Deborah Goldstein Design Inc.
CONSULTANTS: Lighting DesignAlliance (Lighting), Audio Visual Systems Los Angeles (Audio/ Visual), Rothermel & Associates (Rothermel & Associates (Acoustic), GoldbrechtUSA (Curtain Wall)
CONTRACTOR: Winters-Schram Associates
PHOTOGRAPHER: Benny Chan
AWARDS: 2007 American Institute of Architects Merit Award, 2010 Excellence Award, Residential Concrete Building Category Southern California Concrete Producers
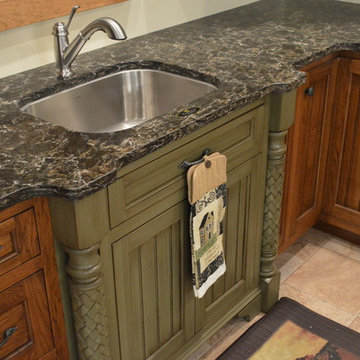
This select hickory with distressed green is the ultimate country combination.
Inspiration for a large timeless l-shaped ceramic tile and beige floor eat-in kitchen remodel in Philadelphia with an undermount sink, medium tone wood cabinets, quartz countertops, white backsplash, stainless steel appliances, an island and flat-panel cabinets
Inspiration for a large timeless l-shaped ceramic tile and beige floor eat-in kitchen remodel in Philadelphia with an undermount sink, medium tone wood cabinets, quartz countertops, white backsplash, stainless steel appliances, an island and flat-panel cabinets
Eat-In Kitchen with Medium Tone Wood Cabinets Ideas
24





