Kitchen with Flat-Panel Cabinets and Ceramic Backsplash Ideas
Refine by:
Budget
Sort by:Popular Today
1 - 20 of 2,829 photos
Item 1 of 4
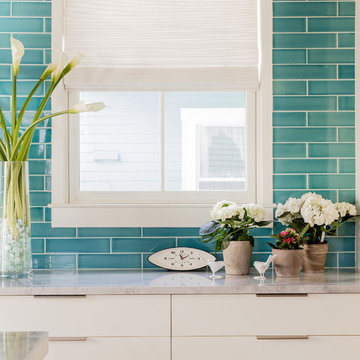
Michael Lee
Inspiration for a mid-sized modern l-shaped medium tone wood floor enclosed kitchen remodel in Boston with a single-bowl sink, flat-panel cabinets, white cabinets, marble countertops, blue backsplash, ceramic backsplash, stainless steel appliances and an island
Inspiration for a mid-sized modern l-shaped medium tone wood floor enclosed kitchen remodel in Boston with a single-bowl sink, flat-panel cabinets, white cabinets, marble countertops, blue backsplash, ceramic backsplash, stainless steel appliances and an island

Mission Kitchen in Malvern, Pennsylvania. The wood was harvested in Chester County and milled from one tree. The countertop is Green Iron Soapstone.
Gary Arthurs
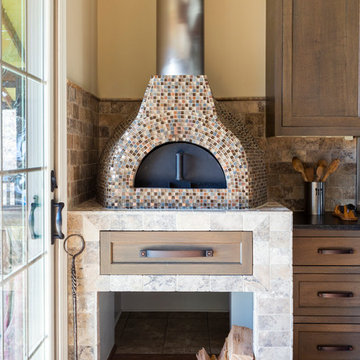
Photo by Jim Schmid Photography
Eat-in kitchen - mid-sized cottage medium tone wood floor eat-in kitchen idea in Charlotte with a farmhouse sink, flat-panel cabinets, medium tone wood cabinets, marble countertops, ceramic backsplash, stainless steel appliances, an island and multicolored countertops
Eat-in kitchen - mid-sized cottage medium tone wood floor eat-in kitchen idea in Charlotte with a farmhouse sink, flat-panel cabinets, medium tone wood cabinets, marble countertops, ceramic backsplash, stainless steel appliances, an island and multicolored countertops

Inspiration for a huge contemporary l-shaped medium tone wood floor and brown floor open concept kitchen remodel in Portland with a farmhouse sink, flat-panel cabinets, medium tone wood cabinets, quartzite countertops, white backsplash, ceramic backsplash, stainless steel appliances, two islands and white countertops

Large 1950s l-shaped medium tone wood floor and brown floor eat-in kitchen photo in Detroit with an undermount sink, flat-panel cabinets, dark wood cabinets, quartzite countertops, blue backsplash, ceramic backsplash, paneled appliances, an island and white countertops

Builder: Kyle Hunt & Partners Incorporated |
Architect: Mike Sharratt, Sharratt Design & Co. |
Interior Design: Katie Constable, Redpath-Constable Interiors |
Photography: Jim Kruger, LandMark Photography

Inspiration for a large 1950s u-shaped porcelain tile, gray floor and vaulted ceiling eat-in kitchen remodel in San Diego with an undermount sink, flat-panel cabinets, medium tone wood cabinets, quartz countertops, blue backsplash, ceramic backsplash, stainless steel appliances and white countertops
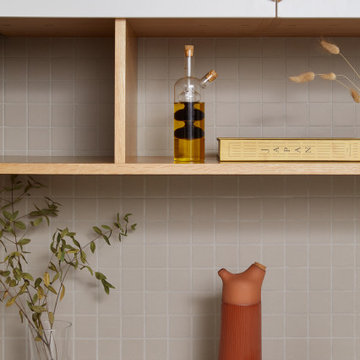
This Australian-inspired new construction was a successful collaboration between homeowner, architect, designer and builder. The home features a Henrybuilt kitchen, butler's pantry, private home office, guest suite, master suite, entry foyer with concealed entrances to the powder bathroom and coat closet, hidden play loft, and full front and back landscaping with swimming pool and pool house/ADU.

This mid-century modern was a full restoration back to this home's former glory. The vertical grain fir ceilings were reclaimed, refinished, and reinstalled. The floors were a special epoxy blend to imitate terrazzo floors that were so popular during this period. The quartz countertops waterfall on both ends and the handmade tile accents the backsplash. Reclaimed light fixtures, hardware, and appliances put the finishing touches on this remodel.
Photo credit - Inspiro 8 Studios
Large trendy u-shaped dark wood floor and brown floor open concept kitchen photo in Atlanta with a double-bowl sink, flat-panel cabinets, dark wood cabinets, quartzite countertops, white backsplash, ceramic backsplash, stainless steel appliances and an island

Photo: Lisa Petrole
Huge trendy galley porcelain tile and gray floor eat-in kitchen photo in San Francisco with an undermount sink, flat-panel cabinets, quartz countertops, blue backsplash, ceramic backsplash, an island, medium tone wood cabinets, paneled appliances and white countertops
Huge trendy galley porcelain tile and gray floor eat-in kitchen photo in San Francisco with an undermount sink, flat-panel cabinets, quartz countertops, blue backsplash, ceramic backsplash, an island, medium tone wood cabinets, paneled appliances and white countertops

Inspiration for a huge contemporary l-shaped concrete floor and beige floor open concept kitchen remodel in Los Angeles with an undermount sink, flat-panel cabinets, gray cabinets, solid surface countertops, white backsplash, ceramic backsplash, stainless steel appliances and two islands
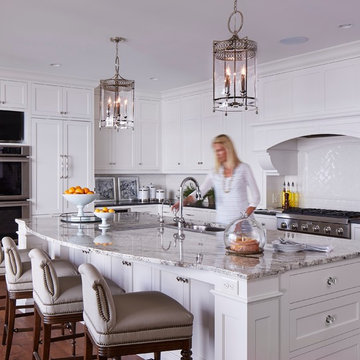
Inspiration for a mid-sized galley dark wood floor open concept kitchen remodel in Minneapolis with an undermount sink, flat-panel cabinets, white cabinets, granite countertops, white backsplash, ceramic backsplash, stainless steel appliances and an island
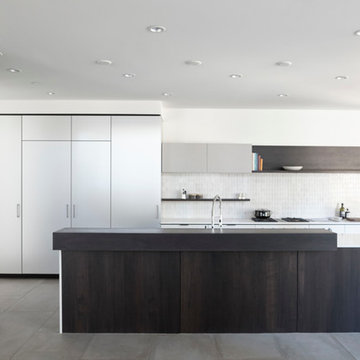
Photo Courtesy of Henrybuilt
Open concept kitchen - large modern l-shaped porcelain tile open concept kitchen idea in San Francisco with an undermount sink, flat-panel cabinets, white cabinets, quartz countertops, white backsplash, ceramic backsplash, paneled appliances and an island
Open concept kitchen - large modern l-shaped porcelain tile open concept kitchen idea in San Francisco with an undermount sink, flat-panel cabinets, white cabinets, quartz countertops, white backsplash, ceramic backsplash, paneled appliances and an island
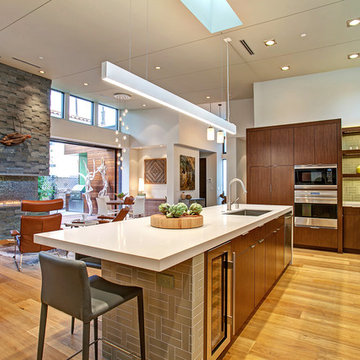
2nd Place
Residential Space under 3500 sq ft
Rosella Gonzalez, Allied Member ASID
Jackson Design and Remodeling
Inspiration for a large 1960s l-shaped light wood floor open concept kitchen remodel in San Diego with an undermount sink, flat-panel cabinets, medium tone wood cabinets, quartz countertops, gray backsplash, ceramic backsplash, stainless steel appliances and an island
Inspiration for a large 1960s l-shaped light wood floor open concept kitchen remodel in San Diego with an undermount sink, flat-panel cabinets, medium tone wood cabinets, quartz countertops, gray backsplash, ceramic backsplash, stainless steel appliances and an island

Chris Perez + Jamie Leisure
Small trendy galley concrete floor enclosed kitchen photo in Austin with a double-bowl sink, flat-panel cabinets, medium tone wood cabinets, granite countertops, white backsplash, ceramic backsplash, stainless steel appliances and no island
Small trendy galley concrete floor enclosed kitchen photo in Austin with a double-bowl sink, flat-panel cabinets, medium tone wood cabinets, granite countertops, white backsplash, ceramic backsplash, stainless steel appliances and no island
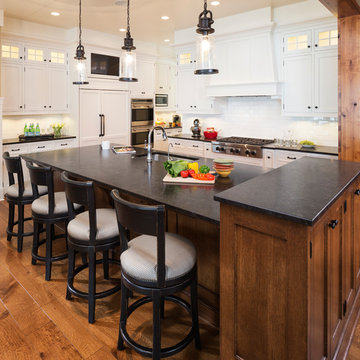
Builder: Kyle Hunt & Partners Incorporated |
Architect: Mike Sharratt, Sharratt Design & Co. |
Interior Design: Katie Constable, Redpath-Constable Interiors |
Photography: Jim Kruger, LandMark Photography
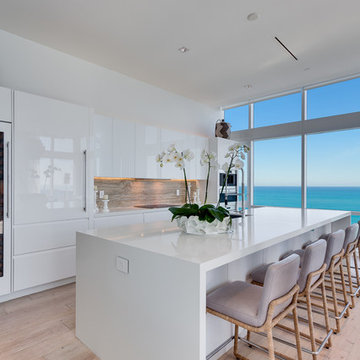
Mid-sized trendy galley light wood floor and beige floor kitchen photo in Miami with an undermount sink, flat-panel cabinets, white cabinets, quartzite countertops, beige backsplash, ceramic backsplash, an island, white countertops and paneled appliances
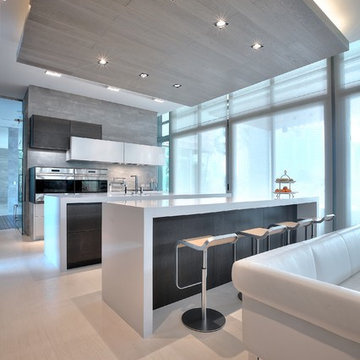
Golden Beach Residence - Leicht Kitchen Design
Example of a large minimalist galley light wood floor eat-in kitchen design in Miami with a double-bowl sink, flat-panel cabinets, white cabinets, quartz countertops, gray backsplash, ceramic backsplash, stainless steel appliances and two islands
Example of a large minimalist galley light wood floor eat-in kitchen design in Miami with a double-bowl sink, flat-panel cabinets, white cabinets, quartz countertops, gray backsplash, ceramic backsplash, stainless steel appliances and two islands
Kitchen with Flat-Panel Cabinets and Ceramic Backsplash Ideas
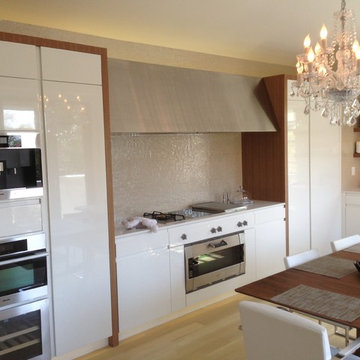
Small minimalist l-shaped light wood floor eat-in kitchen photo in Orange County with flat-panel cabinets, white cabinets, limestone countertops, ceramic backsplash, stainless steel appliances and no island
1





