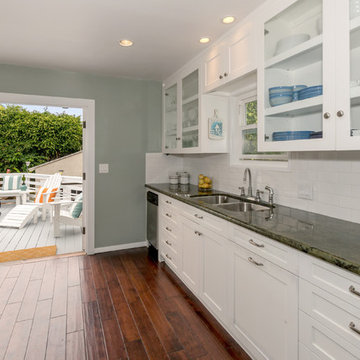Kitchen with Glass-Front Cabinets and Subway Tile Backsplash Ideas
Refine by:
Budget
Sort by:Popular Today
1 - 20 of 107 photos
Item 1 of 4

This kitchen was originally a servants kitchen. The doorway off to the left leads into a pantry and through the pantry is a large formal dining room and small formal dining room. As a servants kitchen this room had only a small kitchen table where the staff would eat. The niche that the stove is in was originally one of five chimneys. We had to hire an engineer and get approval from the Preservation Board in order to remove the chimney in order to create space for the stove.
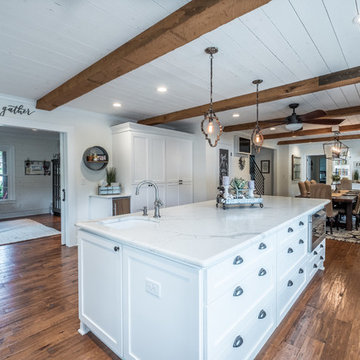
Inspiration for a huge farmhouse light wood floor and brown floor eat-in kitchen remodel in Charlotte with a farmhouse sink, glass-front cabinets, white cabinets, quartz countertops, white backsplash, subway tile backsplash, stainless steel appliances, an island and white countertops
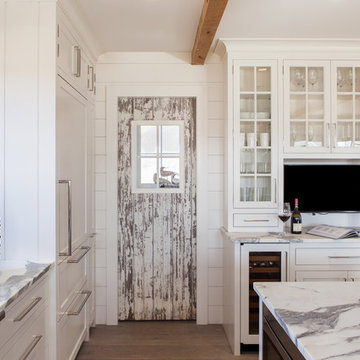
Nantucket Architectural Photography
Large beach style u-shaped light wood floor open concept kitchen photo in Boston with a farmhouse sink, glass-front cabinets, white cabinets, marble countertops, white backsplash, subway tile backsplash, stainless steel appliances and an island
Large beach style u-shaped light wood floor open concept kitchen photo in Boston with a farmhouse sink, glass-front cabinets, white cabinets, marble countertops, white backsplash, subway tile backsplash, stainless steel appliances and an island
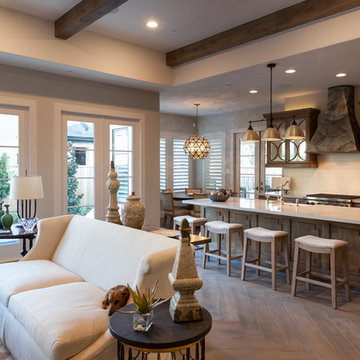
Example of a huge transitional single-wall medium tone wood floor and brown floor open concept kitchen design in Houston with a farmhouse sink, glass-front cabinets, medium tone wood cabinets, white backsplash, subway tile backsplash, stainless steel appliances, an island and white countertops
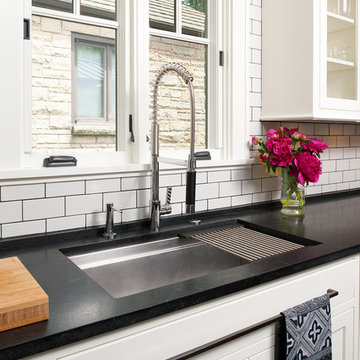
Feast your eyes upon this simply stunning kitchen. The attention to detail, flawless craftsmanship, and expert design culminated in this room. From ultra modern lighting, showcase cabinetry, and a over-sized island that belongs in an art gallery, this kitchen is art. After all, it is the heart of the home.
Wall Paint: PPG1009-1, Tundra Frost - Eggshell
Flooring: Minwax - Espresso
Custom Cabinetry and millwork by Master Remodelers
Cabinetry and Millwork Paint: PPG1001-4, Flagstone - Semi-gloss
Doors and Windows by MarvinAbsolute
Counter Tops: Absolute Black honed finish
Island: Calacatta Marble from DenteTrikeenan Modulous Back Splash: Egyptian Cotton 3"x6" tiles with
Ardex Grout- Charcoal Dust #23 sanded
VentAHood and Wolf Range
SubZero Refrigerator
Dishwashers : Miele
Gally Sink from Splash with Chrome Dornbracht faucet
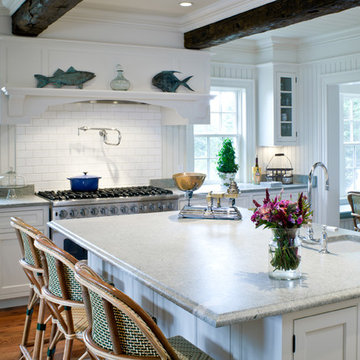
This stunning white kitchen includes beadboard walls, subway tile backsplash and a spacious island. Greg Premru Photography
Large beach style medium tone wood floor eat-in kitchen photo in Boston with glass-front cabinets, white cabinets, white backsplash, subway tile backsplash, stainless steel appliances and an island
Large beach style medium tone wood floor eat-in kitchen photo in Boston with glass-front cabinets, white cabinets, white backsplash, subway tile backsplash, stainless steel appliances and an island
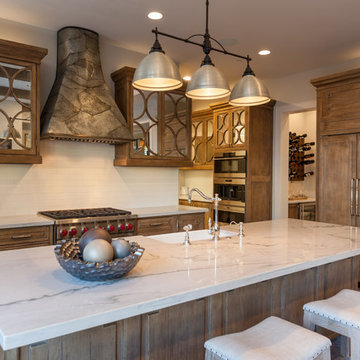
Inspiration for a huge transitional single-wall medium tone wood floor and brown floor open concept kitchen remodel in Houston with a farmhouse sink, glass-front cabinets, medium tone wood cabinets, white backsplash, subway tile backsplash, stainless steel appliances, an island and white countertops
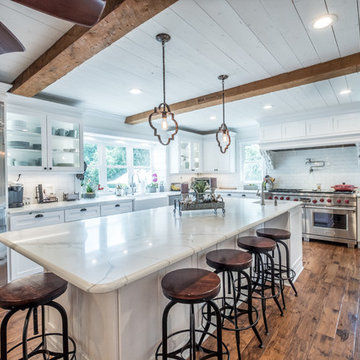
Example of a huge country light wood floor and brown floor eat-in kitchen design in Charlotte with a farmhouse sink, glass-front cabinets, white cabinets, quartz countertops, white backsplash, subway tile backsplash, stainless steel appliances, an island and white countertops
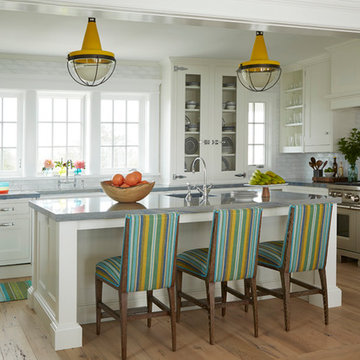
The kitchen's hanging marigold pendants pick up the same accent colors as the barstools fabric.
Tria Giovan Photography
Inspiration for a large coastal l-shaped medium tone wood floor open concept kitchen remodel in New York with a farmhouse sink, glass-front cabinets, white cabinets, quartzite countertops, white backsplash, subway tile backsplash, stainless steel appliances and an island
Inspiration for a large coastal l-shaped medium tone wood floor open concept kitchen remodel in New York with a farmhouse sink, glass-front cabinets, white cabinets, quartzite countertops, white backsplash, subway tile backsplash, stainless steel appliances and an island
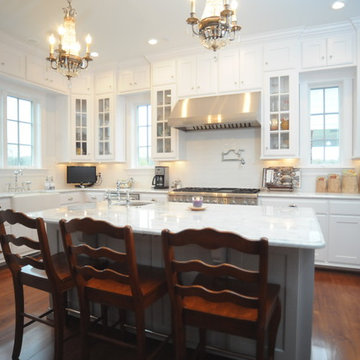
Floor to ceiling cabinetry gives this kitchen plenty of storage and a beautiful look. Craftsman Builders Inc.
Elegant l-shaped enclosed kitchen photo in Other with a farmhouse sink, glass-front cabinets, white cabinets, marble countertops, white backsplash, subway tile backsplash and stainless steel appliances
Elegant l-shaped enclosed kitchen photo in Other with a farmhouse sink, glass-front cabinets, white cabinets, marble countertops, white backsplash, subway tile backsplash and stainless steel appliances
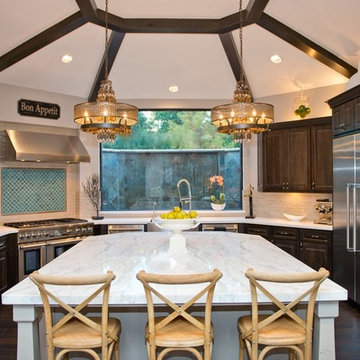
Huge minimalist u-shaped dark wood floor eat-in kitchen photo in Phoenix with a farmhouse sink, glass-front cabinets, dark wood cabinets, marble countertops, gray backsplash, subway tile backsplash, stainless steel appliances and an island
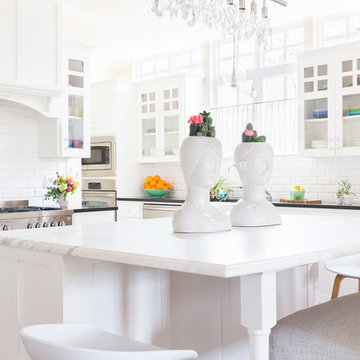
Photo // Alyssa Rosenheck
Design // Austin Bean Design Studio
Kitchen - mid-sized eclectic medium tone wood floor kitchen idea in Other with a farmhouse sink, glass-front cabinets, white cabinets, marble countertops, white backsplash, subway tile backsplash, stainless steel appliances and an island
Kitchen - mid-sized eclectic medium tone wood floor kitchen idea in Other with a farmhouse sink, glass-front cabinets, white cabinets, marble countertops, white backsplash, subway tile backsplash, stainless steel appliances and an island
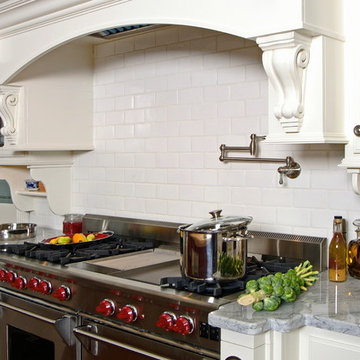
Enclosed kitchen - large traditional u-shaped medium tone wood floor enclosed kitchen idea in Houston with a farmhouse sink, glass-front cabinets, white cabinets, marble countertops, white backsplash, subway tile backsplash, stainless steel appliances and an island
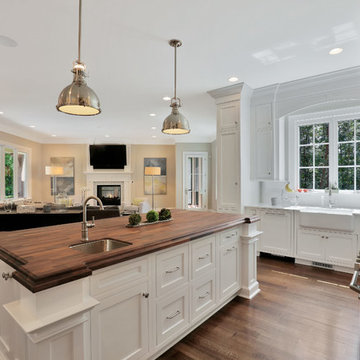
This light filled kitchen opens up into a cozy family room, perfect for family nights and eating in. An eat-in island is topped with finished butcher block and is a great place to grab breakfast or prep a gourmet meal. The cabinets are a mix of glass-front and traditional cabinets including lighted upper glass cabinets. Industrial stainless steel lights over the island give the kitchen a modern feel.
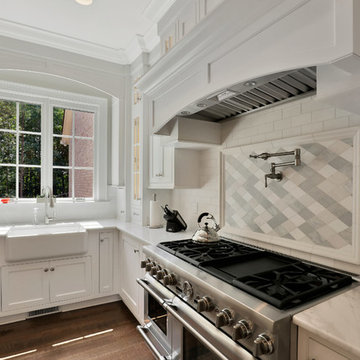
This light filled kitchen opens up into a cozy family room, perfect for family nights and eating in. An eat-in island is topped with finished butcher block and is a great place to grab breakfast or prep a gourmet meal. The cabinets are a mix of glass-front and traditional cabinets including lighted upper glass cabinets. Industrial stainless steel lights over the island give the kitchen a modern feel.
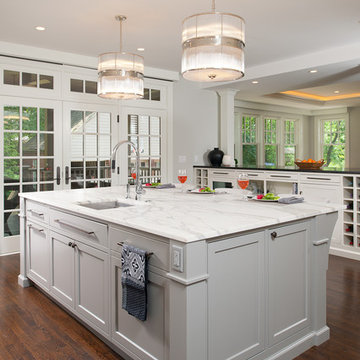
Feast your eyes upon this simply stunning kitchen. The attention to detail, flawless craftsmanship, and expert design culminated in this room. From ultra modern lighting, showcase cabinetry, and a over-sized island that belongs in an art gallery, this kitchen is art. After all, it is the heart of the homeWall Paint: PPG1009-1, Tundra Frost - Eggshell
Flooring: Minwax - Espresso
Custom Cabinetry and millwork by Master Remodelers
Cabinetry and Millwork Paint: PPG1001-4, Flagstone - Semi-gloss
Doors and Windows by MarvinAbsolute
Counter Tops: Absolute Black honed finish
Island: Calacatta Marble from DenteTrikeenan Modulous Back Splash: Egyptian Cotton 3"x6" tiles with
Ardex Grout- Charcoal Dust #23 sanded
VentAHood and Wolf Range
SubZero Refrigerator
U-Line Wine Refrigerator
Dishwashers : Miele
Gally Sink from Splash with Chrome Dornbracht faucet
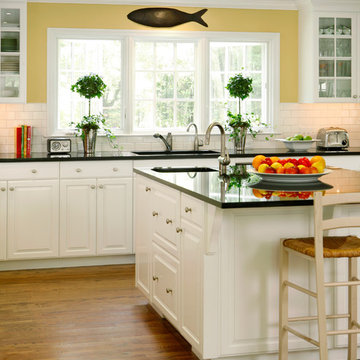
Overlooking the front garden, this kitchen was expanded in an extensive whole house renovation. The Black Absolute granite provides a counterpoint to the white overlay cabinets and raised paneled doors, giving this kitchen a classic and defined look, wonderfully suited for a large growing family.
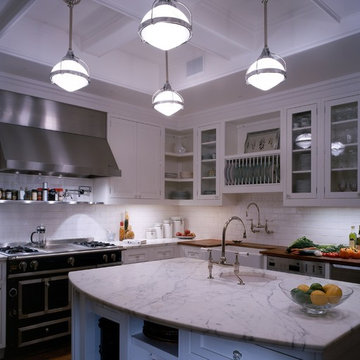
Sharon Risedorph Photography
Large transitional l-shaped medium tone wood floor enclosed kitchen photo in New York with an undermount sink, glass-front cabinets, white cabinets, marble countertops, white backsplash, subway tile backsplash, stainless steel appliances and an island
Large transitional l-shaped medium tone wood floor enclosed kitchen photo in New York with an undermount sink, glass-front cabinets, white cabinets, marble countertops, white backsplash, subway tile backsplash, stainless steel appliances and an island
Kitchen with Glass-Front Cabinets and Subway Tile Backsplash Ideas
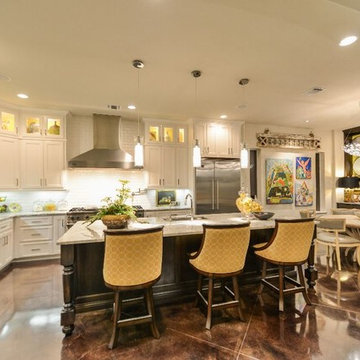
Open concept kitchen - large transitional l-shaped concrete floor open concept kitchen idea in Austin with an undermount sink, glass-front cabinets, white cabinets, granite countertops, white backsplash, subway tile backsplash, stainless steel appliances and an island
1






