Kitchen with Louvered Cabinets Ideas
Refine by:
Budget
Sort by:Popular Today
1 - 20 of 197 photos
Item 1 of 3
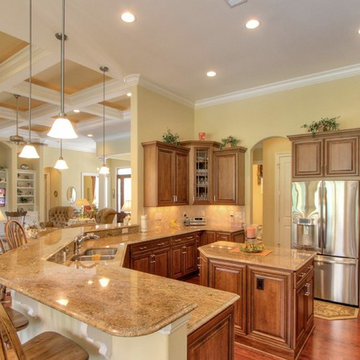
Example of a mid-sized classic u-shaped dark wood floor eat-in kitchen design in Atlanta with an undermount sink, louvered cabinets, dark wood cabinets, granite countertops, beige backsplash, ceramic backsplash, stainless steel appliances and two islands

Atlantic Archives Inc. / Richard Leo Johnson
SGA Architecture
Enclosed kitchen - large coastal u-shaped medium tone wood floor and wood ceiling enclosed kitchen idea in Charleston with an undermount sink, louvered cabinets, white cabinets, granite countertops, stainless steel appliances, an island, multicolored backsplash and stone tile backsplash
Enclosed kitchen - large coastal u-shaped medium tone wood floor and wood ceiling enclosed kitchen idea in Charleston with an undermount sink, louvered cabinets, white cabinets, granite countertops, stainless steel appliances, an island, multicolored backsplash and stone tile backsplash
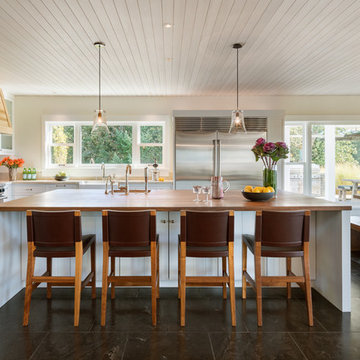
Eric Staudenmaier
Large country single-wall slate floor and brown floor open concept kitchen photo in Other with an undermount sink, louvered cabinets, white cabinets, wood countertops, stainless steel appliances and an island
Large country single-wall slate floor and brown floor open concept kitchen photo in Other with an undermount sink, louvered cabinets, white cabinets, wood countertops, stainless steel appliances and an island
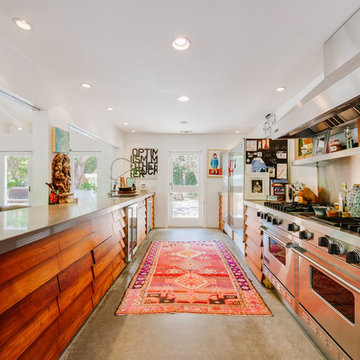
Open concept kitchen - mid-sized eclectic galley concrete floor open concept kitchen idea in Los Angeles with stainless steel appliances, a double-bowl sink, louvered cabinets, medium tone wood cabinets and solid surface countertops
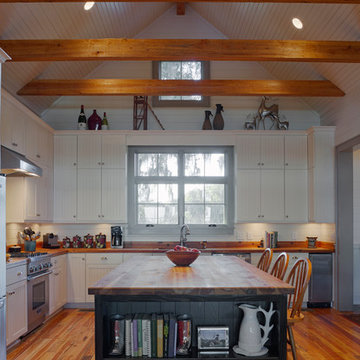
Atlantic Archives Inc, / Richard Leo Johnson
Large country l-shaped light wood floor eat-in kitchen photo in Charleston with a farmhouse sink, louvered cabinets, white cabinets, wood countertops, white backsplash, stainless steel appliances and an island
Large country l-shaped light wood floor eat-in kitchen photo in Charleston with a farmhouse sink, louvered cabinets, white cabinets, wood countertops, white backsplash, stainless steel appliances and an island
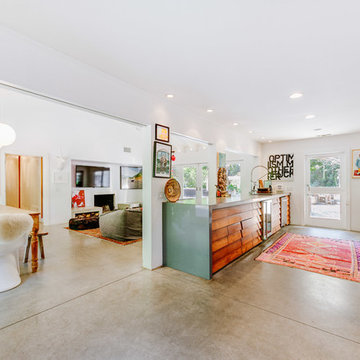
Inspiration for a mid-sized eclectic galley concrete floor open concept kitchen remodel in Los Angeles with louvered cabinets, medium tone wood cabinets, solid surface countertops, stainless steel appliances and a double-bowl sink
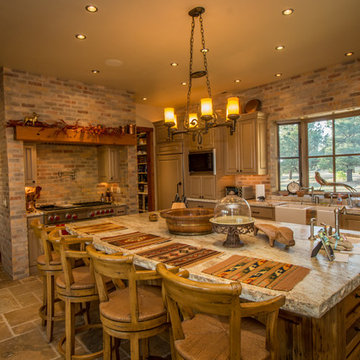
Huge mountain style travertine floor eat-in kitchen photo in Denver with a farmhouse sink, distressed cabinets, granite countertops, stainless steel appliances, an island, louvered cabinets, red backsplash and stone tile backsplash
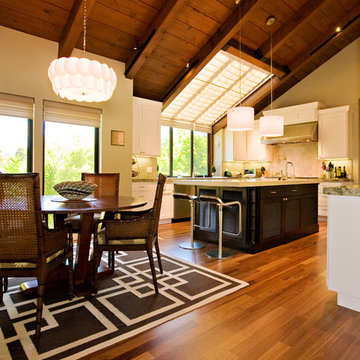
http://www.billfryconstruction.com/portfolio/los-altos-home-remodeling/index.html
The black walnut custom kitchen island was crafted in our own artisanal custom cabinetry shop. The white cabinets were made by one of our partner cabinet shops. Wm. H. Fry Construction Company created the detailed schematics for building the custom kitchen cabinets. This is a homeowner-designed kitchen. The Wm. H. Fry Construction Company provides unparalleled service and flexibility in building your kitchen or any project that includes custom cabinetry.
This kitchen is featured on Profiles in Quality PureBond (formaldehyde-free technology)
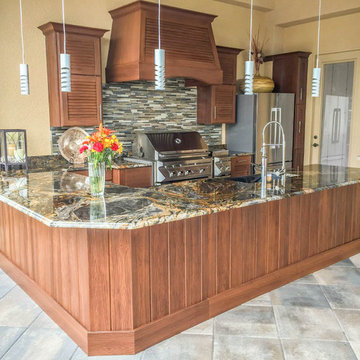
Gorgeous Naturekast kitchen with Twin Eagles Appliances and exotic granite.
Inspiration for a large contemporary u-shaped concrete floor open concept kitchen remodel with a farmhouse sink, louvered cabinets, medium tone wood cabinets, granite countertops, multicolored backsplash, glass tile backsplash, stainless steel appliances and a peninsula
Inspiration for a large contemporary u-shaped concrete floor open concept kitchen remodel with a farmhouse sink, louvered cabinets, medium tone wood cabinets, granite countertops, multicolored backsplash, glass tile backsplash, stainless steel appliances and a peninsula
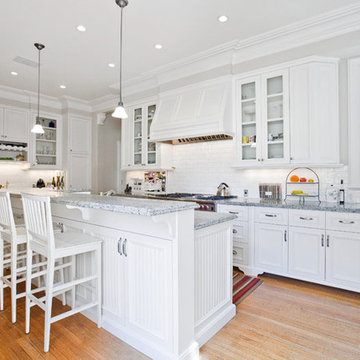
The Scott Street renovation is a restoration and contemporary update of a traditional Victorian in San Francisco.
The formal layout remained as a gesture to the home's historicity, while the basement level was extended significantly to provide more space to suit the client's needs. Modern fixtures, cabinetry, and finishes complemented the traditional aesthetic.
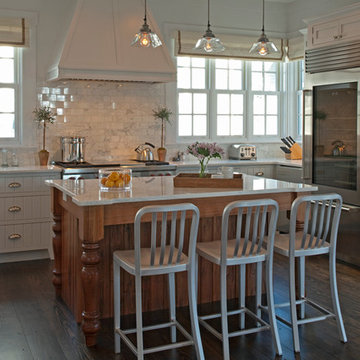
This home is an oasis of calming color and sophisticated, transitional design. The kitchen has a dark wood floor with a farmhouse sink, white louvered cabinets, marble countertops, a white marble backsplash, stainless steel appliances, and an island. The great room and living room also have dark wood floors with white walls and comfortable furniture. The dining room and sunroom flaunt calming hues with a printed rug adding a dash of bright color. The master bedrooms and guest room showcase a green and yellow palette with luxe linen and furnishing, while the kid's room is a light green with comfy bunkbeds. The master bathroom has a yellow tile and stone tile limestone floor with white shaker cabinets, a one-piece toilet, beige walls, an undermount sink, and quartz countertops.
---
Our interior design service area is all of New York City including the Upper East Side and Upper West Side, as well as the Hamptons, Scarsdale, Mamaroneck, Rye, Rye City, Edgemont, Harrison, Bronxville, and Greenwich CT.
For more about Darci Hether, click here: https://darcihether.com/
To learn more about this project, click here:
https://darcihether.com/portfolio/turnkey-family-home-in-watersound-beach/
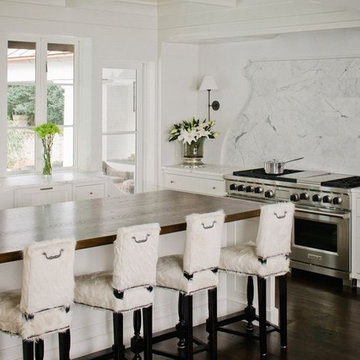
Example of a large classic l-shaped dark wood floor eat-in kitchen design in Charlotte with a farmhouse sink, louvered cabinets, white cabinets, marble countertops, white backsplash, stone tile backsplash, stainless steel appliances and an island
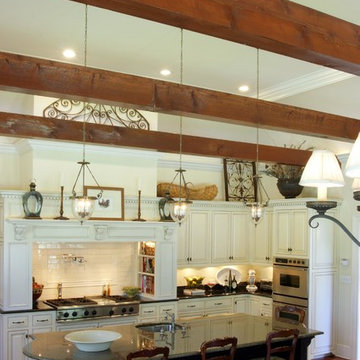
SGA Architecture
Example of a large classic u-shaped medium tone wood floor eat-in kitchen design in Charleston with a single-bowl sink, louvered cabinets, white cabinets, granite countertops, white backsplash, subway tile backsplash, stainless steel appliances and an island
Example of a large classic u-shaped medium tone wood floor eat-in kitchen design in Charleston with a single-bowl sink, louvered cabinets, white cabinets, granite countertops, white backsplash, subway tile backsplash, stainless steel appliances and an island
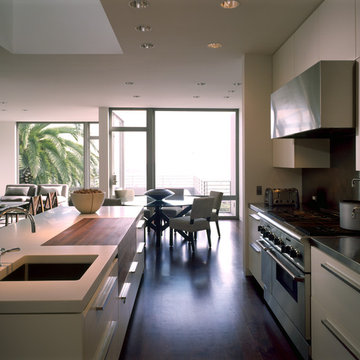
Creative Spaces
Eat-in kitchen - large modern galley dark wood floor eat-in kitchen idea in San Francisco with an undermount sink, louvered cabinets, white cabinets, stainless steel appliances and an island
Eat-in kitchen - large modern galley dark wood floor eat-in kitchen idea in San Francisco with an undermount sink, louvered cabinets, white cabinets, stainless steel appliances and an island
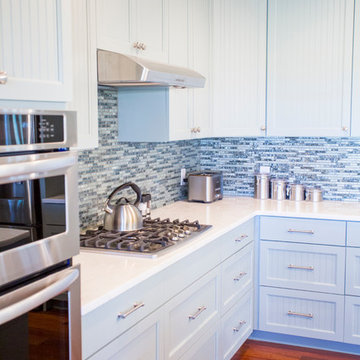
Example of a mid-sized beach style l-shaped medium tone wood floor eat-in kitchen design in Atlanta with an undermount sink, louvered cabinets, blue cabinets, blue backsplash, glass tile backsplash, stainless steel appliances and an island
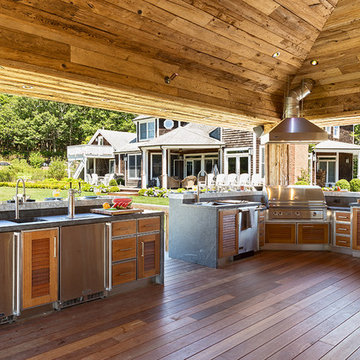
Interior Jet Mist Black granite counters are two-tiered. Lower beside the Lynx BBQ lower for cook prep and higher around the perimeter. Cabinetry is louvered teak
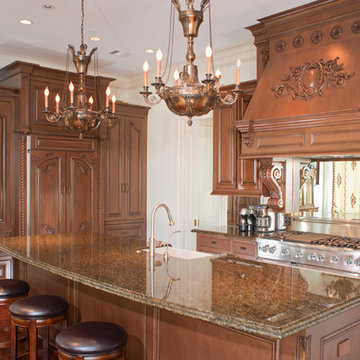
Custom cabinetry with wood appliques adds enormous detail to the Kitchen.
Example of a mid-sized classic single-wall medium tone wood floor eat-in kitchen design in Houston with a farmhouse sink, louvered cabinets, medium tone wood cabinets, granite countertops, paneled appliances and an island
Example of a mid-sized classic single-wall medium tone wood floor eat-in kitchen design in Houston with a farmhouse sink, louvered cabinets, medium tone wood cabinets, granite countertops, paneled appliances and an island
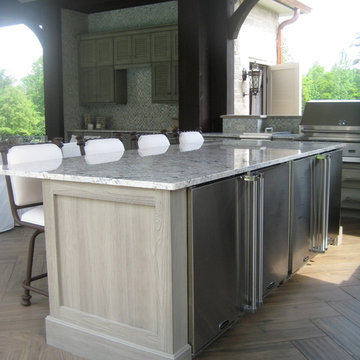
Angela Schlentz
Example of a classic l-shaped eat-in kitchen design in Other with a farmhouse sink, louvered cabinets, distressed cabinets, granite countertops, multicolored backsplash, mosaic tile backsplash and stainless steel appliances
Example of a classic l-shaped eat-in kitchen design in Other with a farmhouse sink, louvered cabinets, distressed cabinets, granite countertops, multicolored backsplash, mosaic tile backsplash and stainless steel appliances
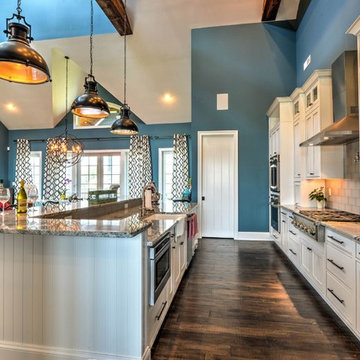
Huge beach style l-shaped dark wood floor and brown floor open concept kitchen photo in Other with a farmhouse sink, louvered cabinets, white cabinets, granite countertops, beige backsplash, subway tile backsplash, stainless steel appliances and an island
Kitchen with Louvered Cabinets Ideas
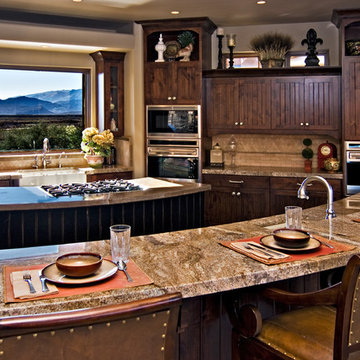
The kitchen has two islands. The smaller has a concrete top and houses the stove. The larger of the two islands is granite. The window over the sink provides gorgeous views towards neighboring Santa Clara.
Danny Lee Photography. Architect: Rob McQuay.
1





