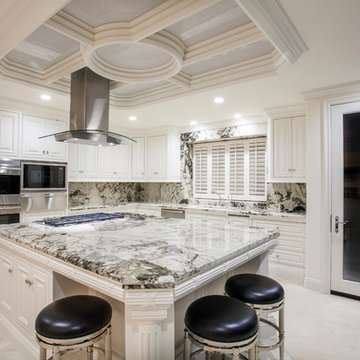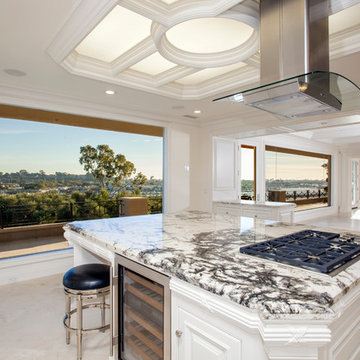Kitchen with Raised-Panel Cabinets and Black Backsplash Ideas
Refine by:
Budget
Sort by:Popular Today
1 - 20 of 221 photos
Item 1 of 4
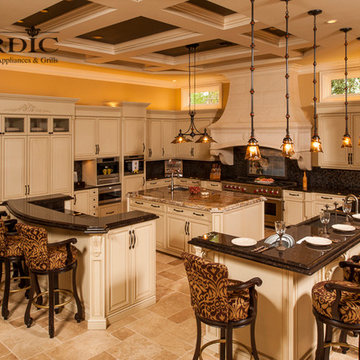
Steve Whitsitt
Eat-in kitchen - huge traditional u-shaped ceramic tile eat-in kitchen idea in New Orleans with an undermount sink, white cabinets, granite countertops, black backsplash, stone slab backsplash, stainless steel appliances, two islands and raised-panel cabinets
Eat-in kitchen - huge traditional u-shaped ceramic tile eat-in kitchen idea in New Orleans with an undermount sink, white cabinets, granite countertops, black backsplash, stone slab backsplash, stainless steel appliances, two islands and raised-panel cabinets

Vance Fox
Open concept kitchen - rustic galley open concept kitchen idea in Sacramento with a double-bowl sink, raised-panel cabinets, medium tone wood cabinets, soapstone countertops, black backsplash, stone slab backsplash and stainless steel appliances
Open concept kitchen - rustic galley open concept kitchen idea in Sacramento with a double-bowl sink, raised-panel cabinets, medium tone wood cabinets, soapstone countertops, black backsplash, stone slab backsplash and stainless steel appliances
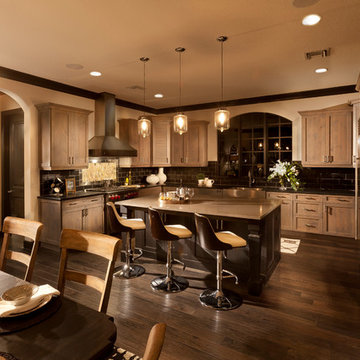
Gene Pollux and SRQ360 Photography
Open concept kitchen - large contemporary u-shaped dark wood floor open concept kitchen idea in Tampa with a farmhouse sink, raised-panel cabinets, gray cabinets, solid surface countertops, black backsplash, ceramic backsplash, stainless steel appliances and an island
Open concept kitchen - large contemporary u-shaped dark wood floor open concept kitchen idea in Tampa with a farmhouse sink, raised-panel cabinets, gray cabinets, solid surface countertops, black backsplash, ceramic backsplash, stainless steel appliances and an island
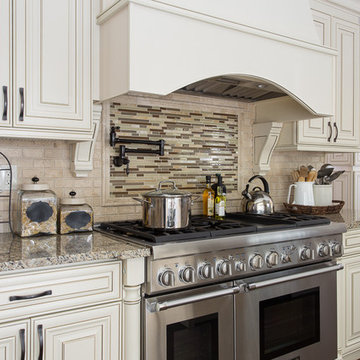
Classic Family Kitchen Renovation. - Long Island, New York
Interior Design: Jeanne Campana Design
Large elegant galley dark wood floor open concept kitchen photo in New York with a farmhouse sink, raised-panel cabinets, beige cabinets, granite countertops, black backsplash, glass tile backsplash, stainless steel appliances and a peninsula
Large elegant galley dark wood floor open concept kitchen photo in New York with a farmhouse sink, raised-panel cabinets, beige cabinets, granite countertops, black backsplash, glass tile backsplash, stainless steel appliances and a peninsula
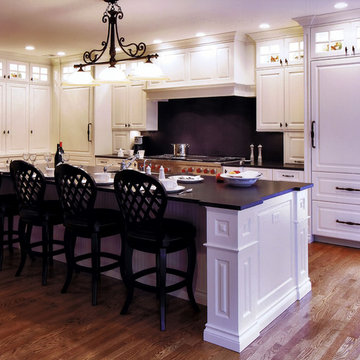
Joe Currie, Designer
John Olson, Photographer
Eat-in kitchen - traditional single-wall eat-in kitchen idea in DC Metro with an undermount sink, raised-panel cabinets, white cabinets, granite countertops, black backsplash, stone slab backsplash and paneled appliances
Eat-in kitchen - traditional single-wall eat-in kitchen idea in DC Metro with an undermount sink, raised-panel cabinets, white cabinets, granite countertops, black backsplash, stone slab backsplash and paneled appliances
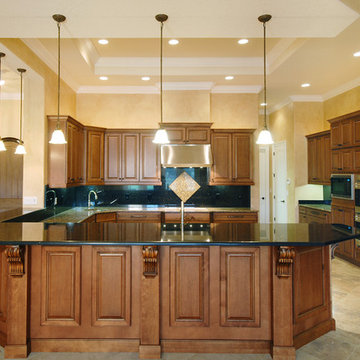
Beautiful kitchen design, tons of cabinet space, built in appliances, stainless steel appliances, drop lighting, large counterspace
Huge elegant single-wall ceramic tile eat-in kitchen photo in Orlando with a double-bowl sink, raised-panel cabinets, dark wood cabinets, granite countertops, black backsplash, matchstick tile backsplash, stainless steel appliances and an island
Huge elegant single-wall ceramic tile eat-in kitchen photo in Orlando with a double-bowl sink, raised-panel cabinets, dark wood cabinets, granite countertops, black backsplash, matchstick tile backsplash, stainless steel appliances and an island
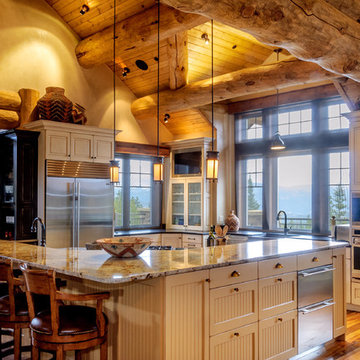
Loyal Creative
Eat-in kitchen - rustic eat-in kitchen idea in Other with a farmhouse sink, raised-panel cabinets, white cabinets, granite countertops, black backsplash, stone slab backsplash and stainless steel appliances
Eat-in kitchen - rustic eat-in kitchen idea in Other with a farmhouse sink, raised-panel cabinets, white cabinets, granite countertops, black backsplash, stone slab backsplash and stainless steel appliances
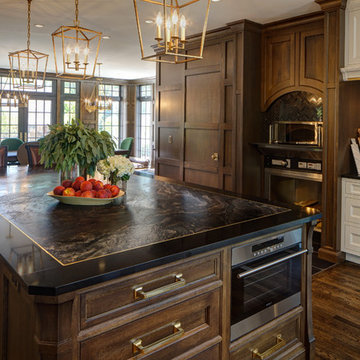
Expansive transitional kitchen featuring two-toned cabinetry, quartz in-laid counters, and gold hardware. Appliances include: Wolf range, oven and steam oven, Subzero refrigerator/freezer, Thermador dishwasher, and mobile phone controlled wood fire pizza oven. Large hidden walk-in pantry, island seating for five, wood countertop, gold trimmed range hearth with spice rack and full-high quartz backsplash.
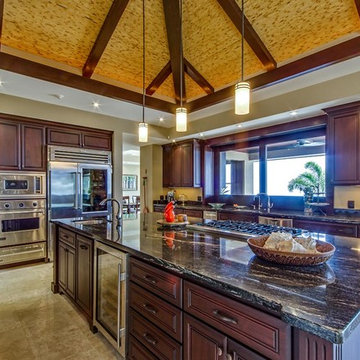
custom designed kitchen with high end stainless steel appliances, granite countertops, custom cabinets, travertine tile floors, beamed ceiling
Large island style u-shaped travertine floor open concept kitchen photo in Hawaii with an undermount sink, raised-panel cabinets, brown cabinets, granite countertops, black backsplash, stone slab backsplash, stainless steel appliances and an island
Large island style u-shaped travertine floor open concept kitchen photo in Hawaii with an undermount sink, raised-panel cabinets, brown cabinets, granite countertops, black backsplash, stone slab backsplash, stainless steel appliances and an island
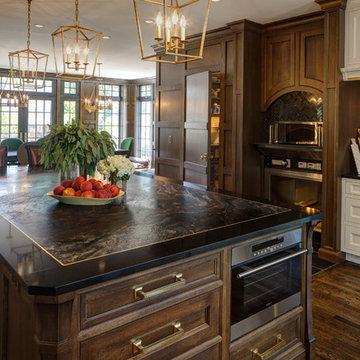
Expansive transitional kitchen featuring two-toned cabinetry, quartz in-laid counters, and gold hardware. Appliances include: Wolf range, oven and steam oven, Subzero refrigerator/freezer, Thermador dishwasher, and mobile phone controlled wood fire pizza oven. Large hidden walk-in pantry, island seating for five, wood countertop, gold trimmed range hearth with spice rack and full-high quartz backsplash.
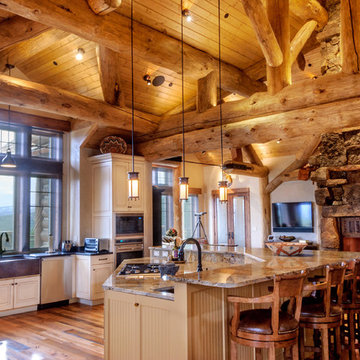
Loyal Creative
Eat-in kitchen - rustic eat-in kitchen idea in Other with a farmhouse sink, raised-panel cabinets, white cabinets, granite countertops, black backsplash, stone slab backsplash and stainless steel appliances
Eat-in kitchen - rustic eat-in kitchen idea in Other with a farmhouse sink, raised-panel cabinets, white cabinets, granite countertops, black backsplash, stone slab backsplash and stainless steel appliances
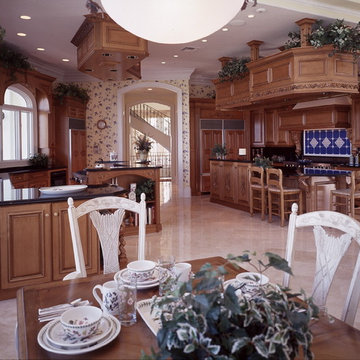
His and hers custom kitchen. Vicking range and cooktop, three Sub-Zero refrigerators, two dishwashers. Cabientry by Busby Cabinets. Photography by Michael Lowry Photography.
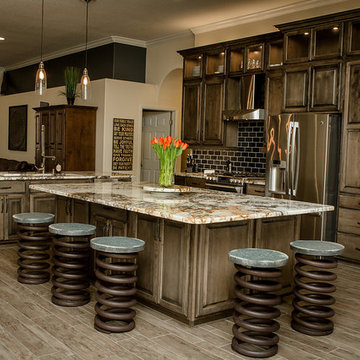
This was a fun custom kitchen. The original layout enclosed the kitchen with walls, plant shelves and pillars. Creating this open concept really opened up this house and tied everything together nicely. Thanks to Capturing Wonder Photography for the amazing pictures!
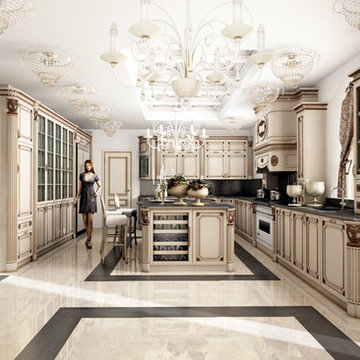
Martini Mobili
Inspiration for a timeless u-shaped porcelain tile open concept kitchen remodel in New York with a double-bowl sink, raised-panel cabinets, granite countertops, black backsplash, stone slab backsplash, stainless steel appliances and an island
Inspiration for a timeless u-shaped porcelain tile open concept kitchen remodel in New York with a double-bowl sink, raised-panel cabinets, granite countertops, black backsplash, stone slab backsplash, stainless steel appliances and an island
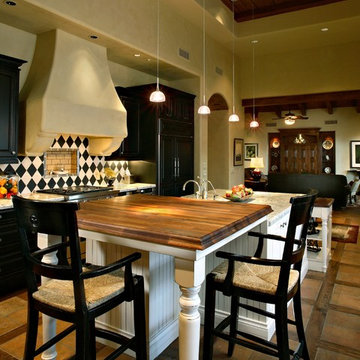
A raised "table" which is actually part of the single island in 3 levels, makes for a comfortable spot to grab a bite, or study a cookbook, while still in the heart of the kitchen. The floor is made a focal point by using reclaimed hardwood with insets of Saltillo tiles.
Photography: Pam Singleton
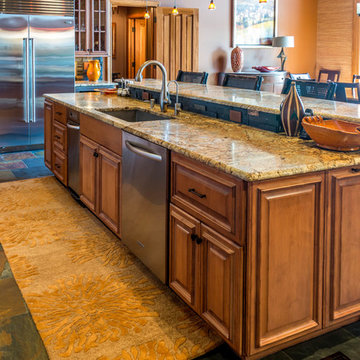
Mark Karrer
Example of a small eclectic l-shaped slate floor open concept kitchen design in Other with an undermount sink, raised-panel cabinets, light wood cabinets, granite countertops, black backsplash, stone tile backsplash, stainless steel appliances and an island
Example of a small eclectic l-shaped slate floor open concept kitchen design in Other with an undermount sink, raised-panel cabinets, light wood cabinets, granite countertops, black backsplash, stone tile backsplash, stainless steel appliances and an island
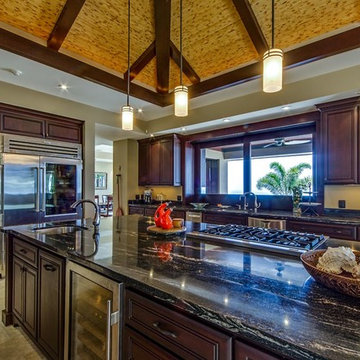
custom cabinets, granite countertops, high-end applicances: Viking, Sub Zero
Open concept kitchen - large tropical u-shaped travertine floor open concept kitchen idea in Hawaii with an undermount sink, raised-panel cabinets, brown cabinets, granite countertops, black backsplash, stone slab backsplash, stainless steel appliances and an island
Open concept kitchen - large tropical u-shaped travertine floor open concept kitchen idea in Hawaii with an undermount sink, raised-panel cabinets, brown cabinets, granite countertops, black backsplash, stone slab backsplash, stainless steel appliances and an island
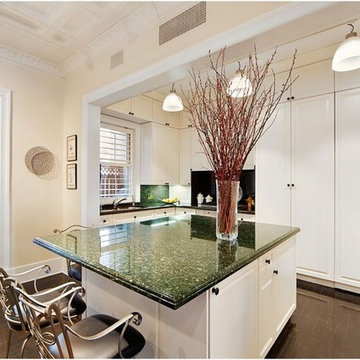
Inspiration for a timeless u-shaped eat-in kitchen remodel in New York with a drop-in sink, raised-panel cabinets, white cabinets, marble countertops, black backsplash and paneled appliances
Kitchen with Raised-Panel Cabinets and Black Backsplash Ideas
1






