Kitchen with Raised-Panel Cabinets and Ceramic Backsplash Ideas
Refine by:
Budget
Sort by:Popular Today
1 - 20 of 2,463 photos
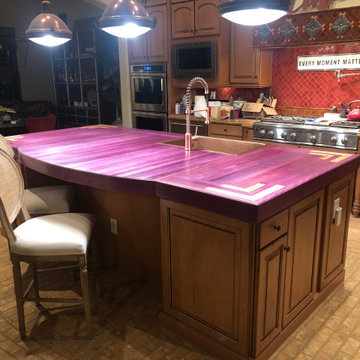
Better Photos coming soon!
This pieces needs little description. While the purple heart wood used for this beautiful countertop may not be everyone's style, it showcases quality of work. This wonderful client chose canarywood as a slight accent for the corner inlays and we designed the layout.
And yes, that is the natural color of the wood!

This handmade custom designed kitchen was created for an historic restoration project in Northern NJ. Handmade white cabinetry is a bright and airy pallet for the home, while the Provence Blue Cornufe with matching custom hood adds a unique splash of color. While the large farm sink is great for cleaning up, the prep sink in the island is handily located right next to the end grain butcher block counter top for chopping. The island is anchored by a tray ceiling and two antique lanterns. A pot filler is located over the range for convenience.
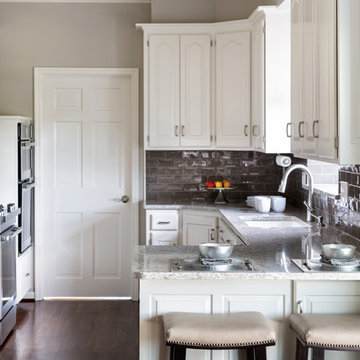
Shawnee homeowners contacted Arlene Ladegaard of Design Connection, Inc. to update their family room which featured all golden oak cabinetry and trim. The furnishings represented the mid-century with well-worn furniture and outdated colors.
The homeowners treasured a few wood pieces that they had artfully chosen for their interest. They wanted to keep these and incorporate them into the new look. These pieces anchored the selection of the new furniture and the design of the remodeled family room.
Because the family room was part of a first floor remodel and the space flowed from one room to the next, the colors in each room needed to blend together. The paint colors tied the rooms together seamlessly. The wood trim was sprayed white and the walls painted a warm soothing gray. The fireplace was painted a darker gray.
A floor plan was created for all the furnishings to meet the homeowners’ preference for comfortable chairs that would focus on the fireplace and television. The design team placed the TV above the mantel for easy viewing from all angles of the room. The team also chose upholstered pieces for their comfort and well-wearing fabrics while ensuring that the older traditional pieces mingled well with the contemporary lamps and new end tables. An area rug anchored the room and gold and warm gray tones add richness and warmth to the new color scheme.
Hunter Douglas wood blinds finished in white to blend with the trim color completed the remodel of this beautiful and updated transitional room.
Design Connection Inc. of Overland Park provided space planning, remodeling, painting, furniture, area rugs, accessories, project management and paint and stain colors.
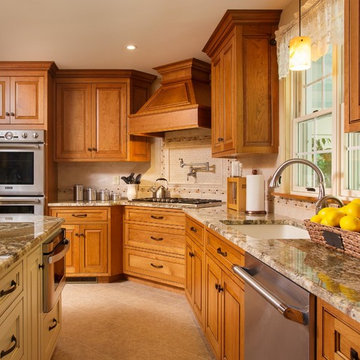
This raised panel custom cherry kitchen by Foxcraft Cabinets features a cooktop across the corner, creating a great work zone. Notice the convenient pot filler faucet.

Inspiration for a huge timeless light wood floor and brown floor enclosed kitchen remodel in San Francisco with an undermount sink, raised-panel cabinets, gray cabinets, granite countertops, gray backsplash, ceramic backsplash, stainless steel appliances, beige countertops and an island

Linda Oyama Bryan, photographer
Raised panel, white cabinet kitchen with oversize island, hand hewn ceiling beams, apron front farmhouse sink and calcutta gold countertops. Dark, distressed hardwood floors. Two pendant lights.
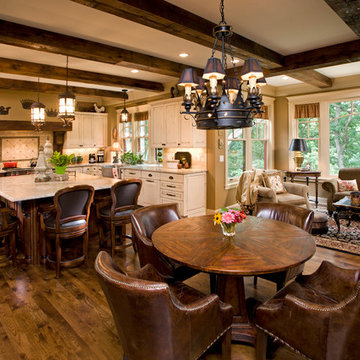
Kitchen featuring rustic beams, Dura Supreme Cabinetry, and hickory flooring throughout. | Photography: Landmark Photography
Open concept kitchen - large traditional l-shaped medium tone wood floor open concept kitchen idea in Minneapolis with an island, a farmhouse sink, raised-panel cabinets, distressed cabinets, granite countertops, beige backsplash, ceramic backsplash and paneled appliances
Open concept kitchen - large traditional l-shaped medium tone wood floor open concept kitchen idea in Minneapolis with an island, a farmhouse sink, raised-panel cabinets, distressed cabinets, granite countertops, beige backsplash, ceramic backsplash and paneled appliances
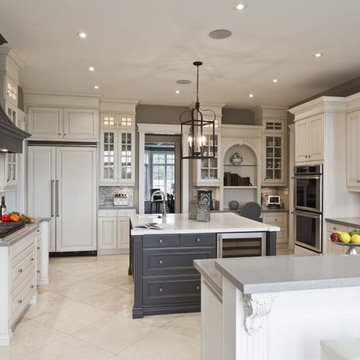
Inspiration for a huge timeless u-shaped ceramic tile eat-in kitchen remodel in DC Metro with a double-bowl sink, raised-panel cabinets, white cabinets, granite countertops, multicolored backsplash, ceramic backsplash, stainless steel appliances and two islands
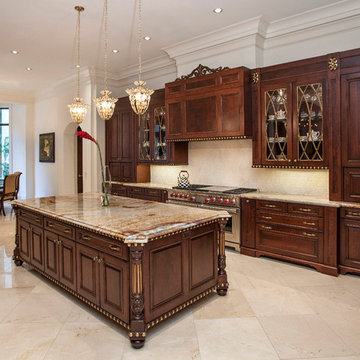
Elegance is the perfect word to describe this Brookhaven gem. This striking kitchen was designed to emulate fine furniture. The gold highlighting can be appreciated throughout the entire kitchen. It features the Winterhaven Raised door style with detailed drawerheads on a Candlelight with Black Glaze finish on Maple. Custom 60" hood with burl insets and gold egg highlighting. The design features a mixture of wall and counter-standing cabinets on a granite countertop. All appliances features are Sub-Zero/Wolf.
Cabinet Innovations Copyright 2013 Don A. Hoffman
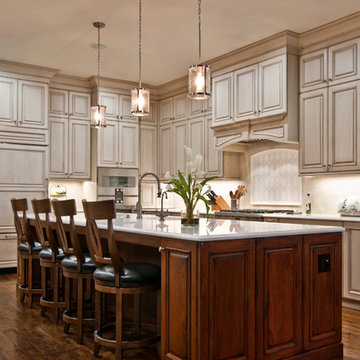
Designed by Victoria Highfill, Photography by MelissaMMills.com
Large elegant l-shaped medium tone wood floor and brown floor enclosed kitchen photo in Nashville with an undermount sink, raised-panel cabinets, beige cabinets, marble countertops, beige backsplash, ceramic backsplash, paneled appliances, an island and white countertops
Large elegant l-shaped medium tone wood floor and brown floor enclosed kitchen photo in Nashville with an undermount sink, raised-panel cabinets, beige cabinets, marble countertops, beige backsplash, ceramic backsplash, paneled appliances, an island and white countertops
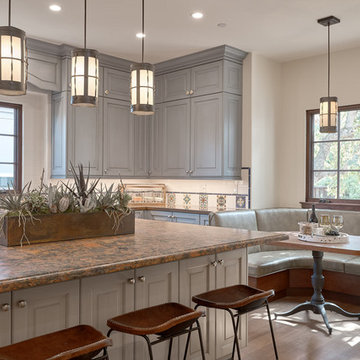
Mid-sized elegant l-shaped medium tone wood floor and brown floor open concept kitchen photo in San Francisco with an undermount sink, raised-panel cabinets, blue cabinets, quartz countertops, multicolored backsplash, ceramic backsplash, stainless steel appliances, an island and brown countertops
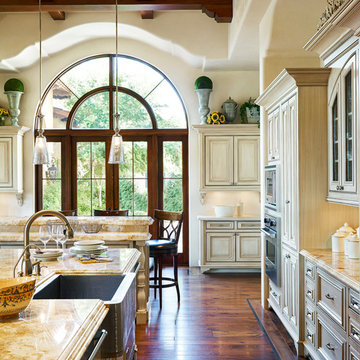
Marble countertops, such as Carrera, have been popular for a few years now, but we achieved a similar look by using a light colored granite which is much more practical. French doors open to the Family Room patio/BBQ area off the side of the house.
Photography by: Werner Segarra
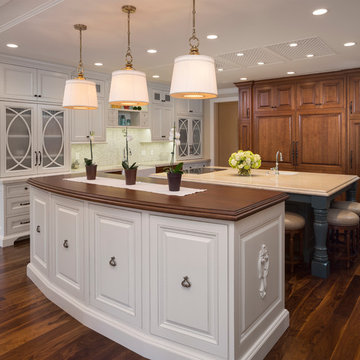
Example of a large arts and crafts galley medium tone wood floor kitchen design in Salt Lake City with a farmhouse sink, raised-panel cabinets, medium tone wood cabinets, marble countertops, ceramic backsplash, paneled appliances and two islands
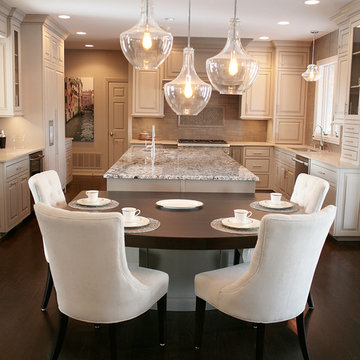
Example of a large classic u-shaped dark wood floor eat-in kitchen design in Orange County with an undermount sink, raised-panel cabinets, white cabinets, granite countertops, beige backsplash, ceramic backsplash, stainless steel appliances and an island
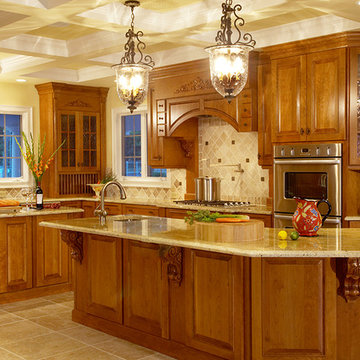
Granite State Cabinetry
Eat-in kitchen - traditional u-shaped eat-in kitchen idea in Boston with an undermount sink, raised-panel cabinets, granite countertops, beige backsplash, ceramic backsplash and stainless steel appliances
Eat-in kitchen - traditional u-shaped eat-in kitchen idea in Boston with an undermount sink, raised-panel cabinets, granite countertops, beige backsplash, ceramic backsplash and stainless steel appliances

RL Miller Photography
Inspiration for a small eclectic l-shaped cement tile floor and black floor eat-in kitchen remodel in Seattle with a farmhouse sink, raised-panel cabinets, blue cabinets, quartzite countertops, white backsplash, ceramic backsplash, stainless steel appliances and an island
Inspiration for a small eclectic l-shaped cement tile floor and black floor eat-in kitchen remodel in Seattle with a farmhouse sink, raised-panel cabinets, blue cabinets, quartzite countertops, white backsplash, ceramic backsplash, stainless steel appliances and an island
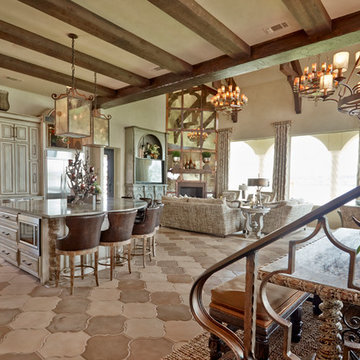
Lake retreat designed and decorated by Grandeur Design.
Huge tuscan galley ceramic tile eat-in kitchen photo in Dallas with an undermount sink, raised-panel cabinets, beige cabinets, granite countertops, beige backsplash, ceramic backsplash, stainless steel appliances and an island
Huge tuscan galley ceramic tile eat-in kitchen photo in Dallas with an undermount sink, raised-panel cabinets, beige cabinets, granite countertops, beige backsplash, ceramic backsplash, stainless steel appliances and an island
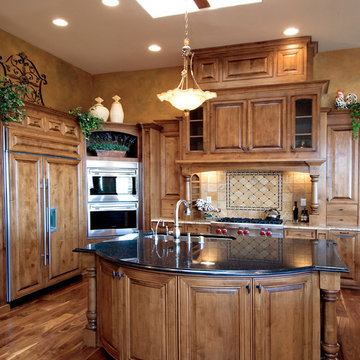
Mark Williams
Example of a huge classic u-shaped medium tone wood floor eat-in kitchen design in Albuquerque with a drop-in sink, raised-panel cabinets, medium tone wood cabinets, granite countertops, beige backsplash, ceramic backsplash, stainless steel appliances and an island
Example of a huge classic u-shaped medium tone wood floor eat-in kitchen design in Albuquerque with a drop-in sink, raised-panel cabinets, medium tone wood cabinets, granite countertops, beige backsplash, ceramic backsplash, stainless steel appliances and an island
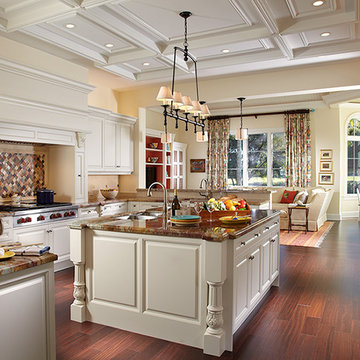
Inspiration for a huge timeless u-shaped dark wood floor eat-in kitchen remodel in Miami with an integrated sink, raised-panel cabinets, white cabinets, marble countertops, multicolored backsplash, ceramic backsplash, stainless steel appliances and an island
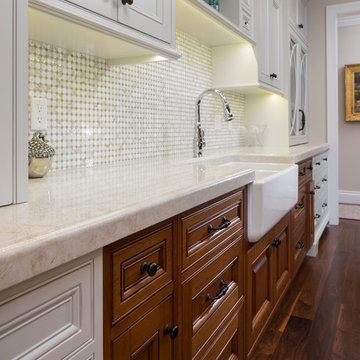
Inspiration for a large craftsman galley medium tone wood floor kitchen remodel in Salt Lake City with a farmhouse sink, raised-panel cabinets, medium tone wood cabinets, marble countertops, ceramic backsplash, paneled appliances and two islands
Kitchen with Raised-Panel Cabinets and Ceramic Backsplash Ideas
1





