Kitchen with Raised-Panel Cabinets and Limestone Countertops Ideas
Refine by:
Budget
Sort by:Popular Today
1 - 20 of 91 photos
Item 1 of 4

Enclosed kitchen - huge victorian l-shaped brick floor enclosed kitchen idea in Orange County with an undermount sink, raised-panel cabinets, white cabinets, limestone countertops, beige backsplash, stone tile backsplash, paneled appliances and an island
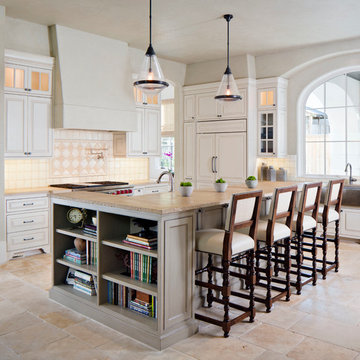
Photograph by Chipper Hatter
Example of a classic l-shaped eat-in kitchen design in Houston with a farmhouse sink, raised-panel cabinets, beige cabinets, limestone countertops, white backsplash and stainless steel appliances
Example of a classic l-shaped eat-in kitchen design in Houston with a farmhouse sink, raised-panel cabinets, beige cabinets, limestone countertops, white backsplash and stainless steel appliances
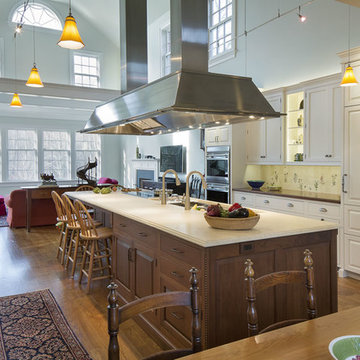
Example of a huge classic galley medium tone wood floor and brown floor open concept kitchen design in Jacksonville with raised-panel cabinets, white cabinets, multicolored backsplash, stainless steel appliances, an island, limestone countertops, an undermount sink and porcelain backsplash
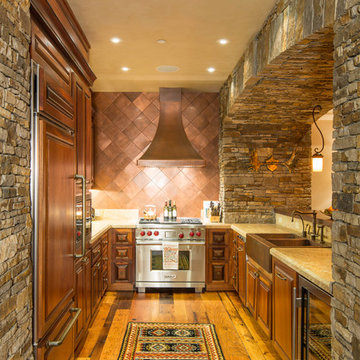
Example of a mid-sized mountain style galley dark wood floor and brown floor eat-in kitchen design in Denver with a farmhouse sink, raised-panel cabinets, dark wood cabinets, limestone countertops, metallic backsplash, paneled appliances, no island and beige countertops
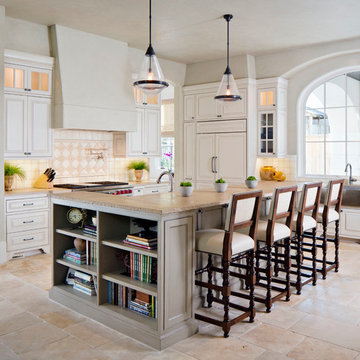
Photograph by Chipper Hatter
Example of a classic l-shaped eat-in kitchen design in Houston with a farmhouse sink, raised-panel cabinets, beige cabinets, limestone countertops, white backsplash, stainless steel appliances and stone tile backsplash
Example of a classic l-shaped eat-in kitchen design in Houston with a farmhouse sink, raised-panel cabinets, beige cabinets, limestone countertops, white backsplash, stainless steel appliances and stone tile backsplash
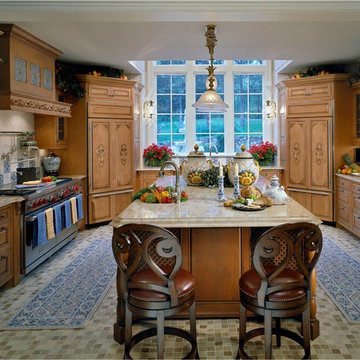
Inspiration for a large timeless u-shaped open concept kitchen remodel in Bridgeport with raised-panel cabinets, medium tone wood cabinets, paneled appliances, a farmhouse sink, limestone countertops, blue backsplash, ceramic backsplash and an island
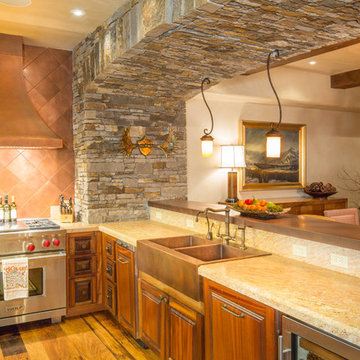
Mid-sized mountain style galley dark wood floor and brown floor eat-in kitchen photo in Denver with a farmhouse sink, raised-panel cabinets, paneled appliances, no island, dark wood cabinets, limestone countertops, metallic backsplash and beige countertops
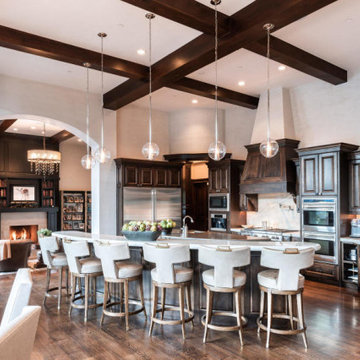
Inspiration for a large transitional l-shaped dark wood floor and brown floor eat-in kitchen remodel in Salt Lake City with a farmhouse sink, raised-panel cabinets, dark wood cabinets, limestone countertops, white backsplash, stone slab backsplash, stainless steel appliances, two islands and white countertops
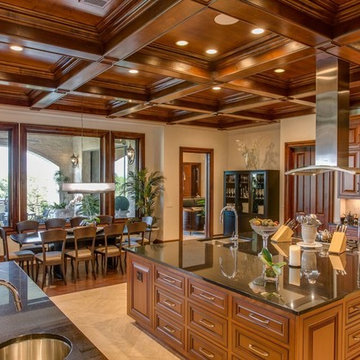
Fourwalls Photography.com, Lynne Sargent, President & CEO of Lynne Sargent Design Solution, LLC
Example of a huge classic u-shaped ceramic tile and beige floor eat-in kitchen design in Austin with an undermount sink, raised-panel cabinets, dark wood cabinets, limestone countertops, beige backsplash, ceramic backsplash, stainless steel appliances and an island
Example of a huge classic u-shaped ceramic tile and beige floor eat-in kitchen design in Austin with an undermount sink, raised-panel cabinets, dark wood cabinets, limestone countertops, beige backsplash, ceramic backsplash, stainless steel appliances and an island
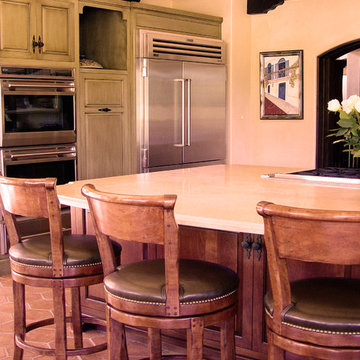
Two Part Stain on Cabinets, Terracotta Floor, Venetian Plaster Walls, Limestone Counters
Tuscan terra-cotta tile kitchen photo in Phoenix with a farmhouse sink, raised-panel cabinets, limestone countertops, ceramic backsplash, stainless steel appliances and an island
Tuscan terra-cotta tile kitchen photo in Phoenix with a farmhouse sink, raised-panel cabinets, limestone countertops, ceramic backsplash, stainless steel appliances and an island
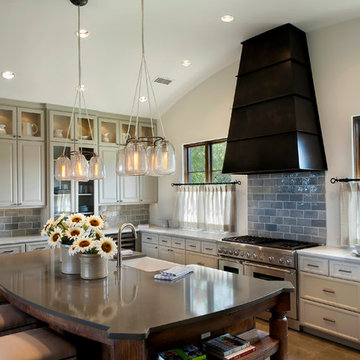
Big Ideas Creations
Large transitional u-shaped limestone floor open concept kitchen photo in Dallas with a farmhouse sink, raised-panel cabinets, limestone countertops, gray backsplash, subway tile backsplash, stainless steel appliances and an island
Large transitional u-shaped limestone floor open concept kitchen photo in Dallas with a farmhouse sink, raised-panel cabinets, limestone countertops, gray backsplash, subway tile backsplash, stainless steel appliances and an island
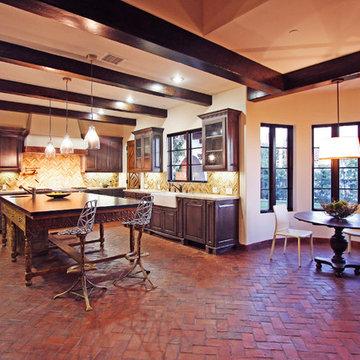
Open concept kitchen - large mediterranean l-shaped brick floor open concept kitchen idea in Los Angeles with a farmhouse sink, distressed cabinets, limestone countertops, beige backsplash, matchstick tile backsplash, paneled appliances, an island and raised-panel cabinets
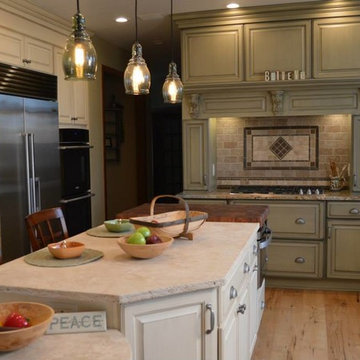
A large kitchen is remodeled using cabinets made by the Custom Cupboards Company and the designers at Studio 76 specified a cooking wall of cabinetry in a soft gray-green glazed finish, distinctive from the other working zones. A large gas cooktop with two roomy drawers for cookware beneath is centered with the custom designed tiled backsplash from Daltile. Narrow shelves to the right of the cooktop cleverly allow for easy slide-in storage of mixers and other baking supplies. An engineered hardwood floor is paired with 3 different countertop finishes, including a mahogany butcher block, limestone Durango and Crystal Gold granite on the perimeter. This classic traditional kitchen has a touch of farmhouse charm.
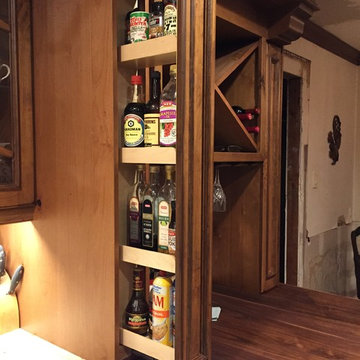
This photo features a 6" wide x 42" tall pullout wall pantry unit. The depth is 12".
Inspiration for a mid-sized timeless l-shaped slate floor eat-in kitchen remodel in Houston with a farmhouse sink, raised-panel cabinets, limestone countertops, beige backsplash, stone tile backsplash, paneled appliances, a peninsula and dark wood cabinets
Inspiration for a mid-sized timeless l-shaped slate floor eat-in kitchen remodel in Houston with a farmhouse sink, raised-panel cabinets, limestone countertops, beige backsplash, stone tile backsplash, paneled appliances, a peninsula and dark wood cabinets
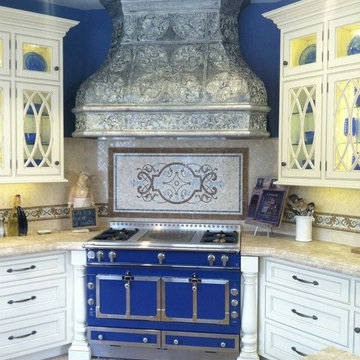
Peter Rymid
Example of a mid-sized classic u-shaped travertine floor eat-in kitchen design in New York with an undermount sink, raised-panel cabinets, white cabinets, limestone countertops, beige backsplash and colored appliances
Example of a mid-sized classic u-shaped travertine floor eat-in kitchen design in New York with an undermount sink, raised-panel cabinets, white cabinets, limestone countertops, beige backsplash and colored appliances
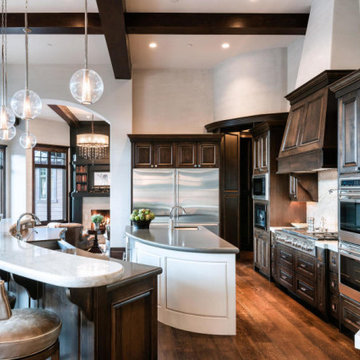
Example of a large transitional l-shaped dark wood floor and brown floor eat-in kitchen design in Salt Lake City with a farmhouse sink, raised-panel cabinets, dark wood cabinets, limestone countertops, white backsplash, stone slab backsplash, stainless steel appliances, two islands and white countertops
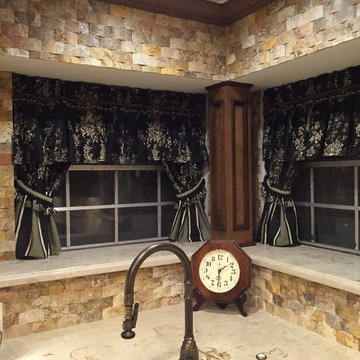
Project in progress.....Wall work to be completed. This picture shows the cabinet matching panels covering the corner post that could not be removed. Backsplash is a Scabos Tumbled Marble. Jura Beige Limestone countertops.
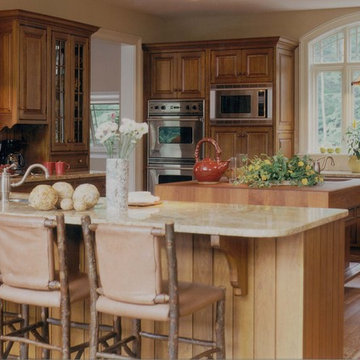
Large mountain style u-shaped medium tone wood floor open concept kitchen photo in Boston with an undermount sink, raised-panel cabinets, medium tone wood cabinets, limestone countertops, stainless steel appliances and two islands
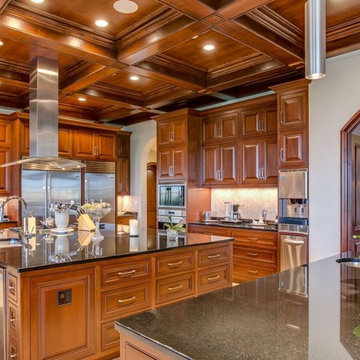
Fourwalls Photography.com, Lynne Sargent, President & CEO of Lynne Sargent Design Solution, LLC
Eat-in kitchen - huge traditional u-shaped ceramic tile and beige floor eat-in kitchen idea in Austin with an undermount sink, raised-panel cabinets, dark wood cabinets, limestone countertops, beige backsplash, ceramic backsplash, stainless steel appliances and an island
Eat-in kitchen - huge traditional u-shaped ceramic tile and beige floor eat-in kitchen idea in Austin with an undermount sink, raised-panel cabinets, dark wood cabinets, limestone countertops, beige backsplash, ceramic backsplash, stainless steel appliances and an island
Kitchen with Raised-Panel Cabinets and Limestone Countertops Ideas

Kitchen
Inspiration for a huge mediterranean u-shaped dark wood floor and brown floor kitchen pantry remodel in Los Angeles with a farmhouse sink, raised-panel cabinets, white cabinets, limestone countertops, white backsplash, ceramic backsplash, paneled appliances, an island and beige countertops
Inspiration for a huge mediterranean u-shaped dark wood floor and brown floor kitchen pantry remodel in Los Angeles with a farmhouse sink, raised-panel cabinets, white cabinets, limestone countertops, white backsplash, ceramic backsplash, paneled appliances, an island and beige countertops
1





