Kitchen with Concrete Countertops Ideas
Refine by:
Budget
Sort by:Popular Today
1 - 20 of 1,090 photos
Item 1 of 3
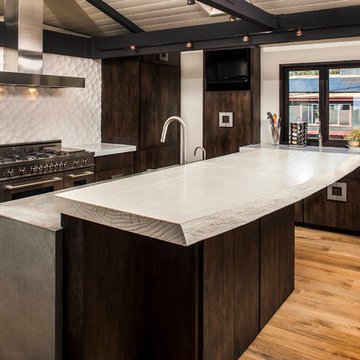
Paul Body
Inspiration for a mid-sized craftsman u-shaped light wood floor eat-in kitchen remodel in San Diego with an integrated sink, flat-panel cabinets, dark wood cabinets, concrete countertops, white backsplash, cement tile backsplash and stainless steel appliances
Inspiration for a mid-sized craftsman u-shaped light wood floor eat-in kitchen remodel in San Diego with an integrated sink, flat-panel cabinets, dark wood cabinets, concrete countertops, white backsplash, cement tile backsplash and stainless steel appliances
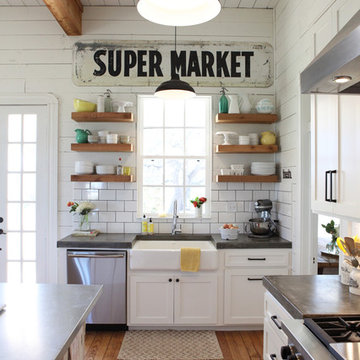
http://mollywinphotography.com
Inspiration for a mid-sized farmhouse medium tone wood floor kitchen remodel in Austin with a farmhouse sink, concrete countertops, white backsplash, subway tile backsplash, stainless steel appliances and an island
Inspiration for a mid-sized farmhouse medium tone wood floor kitchen remodel in Austin with a farmhouse sink, concrete countertops, white backsplash, subway tile backsplash, stainless steel appliances and an island

Architectural advisement, Interior Design, Custom Furniture Design & Art Curation by Chango & Co.
Architecture by Crisp Architects
Construction by Structure Works Inc.
Photography by Sarah Elliott
See the feature in Domino Magazine
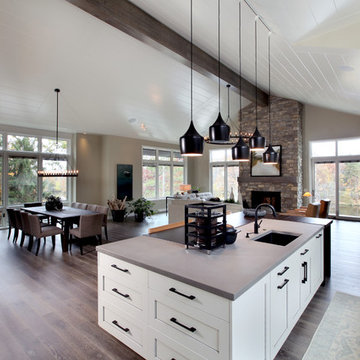
2014 Fall Parade Cascade Springs I Chad Gould Architect I BDR Custom Homes I Rock Kauffman Design I M-Buck Studios
Inspiration for a large transitional l-shaped medium tone wood floor open concept kitchen remodel in Grand Rapids with an undermount sink, beaded inset cabinets, white cabinets, concrete countertops, paneled appliances and an island
Inspiration for a large transitional l-shaped medium tone wood floor open concept kitchen remodel in Grand Rapids with an undermount sink, beaded inset cabinets, white cabinets, concrete countertops, paneled appliances and an island

Greg West Photography
Eat-in kitchen - large eclectic single-wall gray floor eat-in kitchen idea in Boston with a farmhouse sink, raised-panel cabinets, yellow cabinets, concrete countertops, multicolored backsplash, mosaic tile backsplash, stainless steel appliances, an island and gray countertops
Eat-in kitchen - large eclectic single-wall gray floor eat-in kitchen idea in Boston with a farmhouse sink, raised-panel cabinets, yellow cabinets, concrete countertops, multicolored backsplash, mosaic tile backsplash, stainless steel appliances, an island and gray countertops
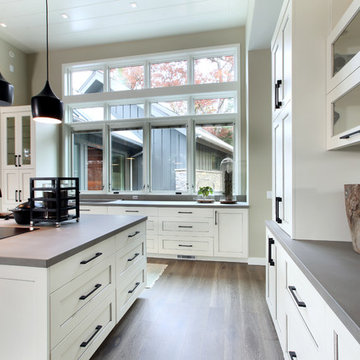
2014 Fall Parade Cascade Springs I Chad Gould Architect I BDR Custom Homes I Rock Kauffman Design I M-Buck Studios
Open concept kitchen - large transitional l-shaped medium tone wood floor open concept kitchen idea in Grand Rapids with an undermount sink, beaded inset cabinets, white cabinets, concrete countertops, paneled appliances and an island
Open concept kitchen - large transitional l-shaped medium tone wood floor open concept kitchen idea in Grand Rapids with an undermount sink, beaded inset cabinets, white cabinets, concrete countertops, paneled appliances and an island
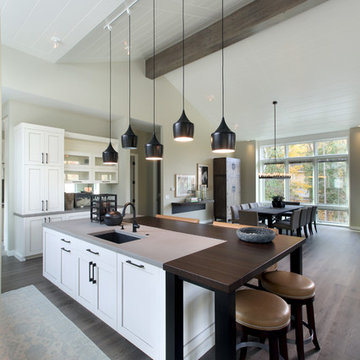
2014 Fall Parade Cascade Springs I Chad Gould Architect I BDR Custom Homes I Rock Kauffman Design I M-Buck Studios
Large transitional l-shaped medium tone wood floor open concept kitchen photo in Grand Rapids with an undermount sink, beaded inset cabinets, white cabinets, concrete countertops, paneled appliances and an island
Large transitional l-shaped medium tone wood floor open concept kitchen photo in Grand Rapids with an undermount sink, beaded inset cabinets, white cabinets, concrete countertops, paneled appliances and an island
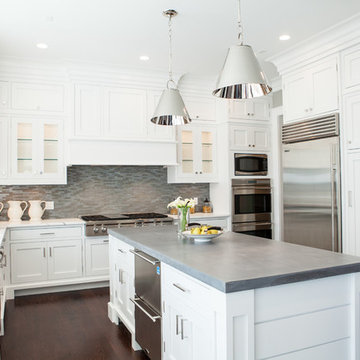
Chrissy Vensel Photography
Example of a large classic l-shaped dark wood floor eat-in kitchen design in New York with an undermount sink, beaded inset cabinets, white cabinets, concrete countertops, gray backsplash, stainless steel appliances and an island
Example of a large classic l-shaped dark wood floor eat-in kitchen design in New York with an undermount sink, beaded inset cabinets, white cabinets, concrete countertops, gray backsplash, stainless steel appliances and an island
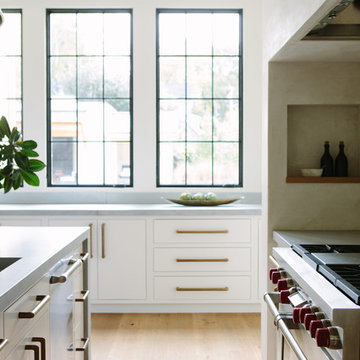
Aimee Mazzenga Photography
Design: Mitzi Maynard and Clare Kennedy
Eat-in kitchen - large coastal u-shaped eat-in kitchen idea in Nashville with flat-panel cabinets, white cabinets, concrete countertops, white backsplash and an island
Eat-in kitchen - large coastal u-shaped eat-in kitchen idea in Nashville with flat-panel cabinets, white cabinets, concrete countertops, white backsplash and an island

Mark Boislcair
Inspiration for a huge rustic galley medium tone wood floor kitchen pantry remodel in Phoenix with a farmhouse sink, recessed-panel cabinets, distressed cabinets, concrete countertops, green backsplash, glass sheet backsplash, paneled appliances and an island
Inspiration for a huge rustic galley medium tone wood floor kitchen pantry remodel in Phoenix with a farmhouse sink, recessed-panel cabinets, distressed cabinets, concrete countertops, green backsplash, glass sheet backsplash, paneled appliances and an island
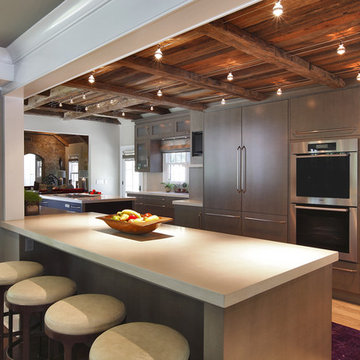
Inspiration for a large contemporary u-shaped travertine floor kitchen remodel in New York with an integrated sink, flat-panel cabinets, medium tone wood cabinets, concrete countertops, gray backsplash, ceramic backsplash, stainless steel appliances and two islands
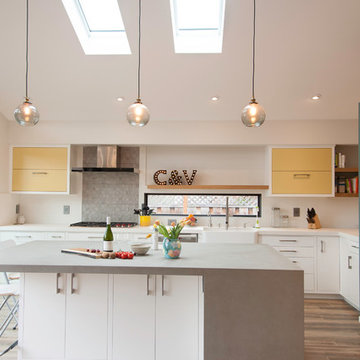
photo by Arnona Oren
Example of a mid-sized trendy l-shaped ceramic tile open concept kitchen design in San Francisco with a farmhouse sink, recessed-panel cabinets, yellow cabinets, concrete countertops, gray backsplash, ceramic backsplash, stainless steel appliances and an island
Example of a mid-sized trendy l-shaped ceramic tile open concept kitchen design in San Francisco with a farmhouse sink, recessed-panel cabinets, yellow cabinets, concrete countertops, gray backsplash, ceramic backsplash, stainless steel appliances and an island
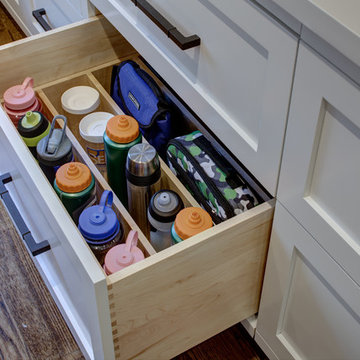
Wing Wong Memories LLC
Inspiration for a large transitional l-shaped enclosed kitchen remodel in New York with recessed-panel cabinets, gray cabinets, concrete countertops, beige backsplash and an island
Inspiration for a large transitional l-shaped enclosed kitchen remodel in New York with recessed-panel cabinets, gray cabinets, concrete countertops, beige backsplash and an island
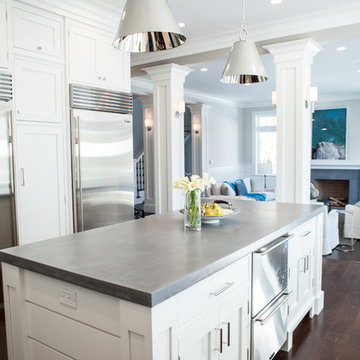
Chrissy Vensel Photography
Large elegant u-shaped dark wood floor open concept kitchen photo in New York with an undermount sink, beaded inset cabinets, white cabinets, concrete countertops, gray backsplash, stainless steel appliances and an island
Large elegant u-shaped dark wood floor open concept kitchen photo in New York with an undermount sink, beaded inset cabinets, white cabinets, concrete countertops, gray backsplash, stainless steel appliances and an island
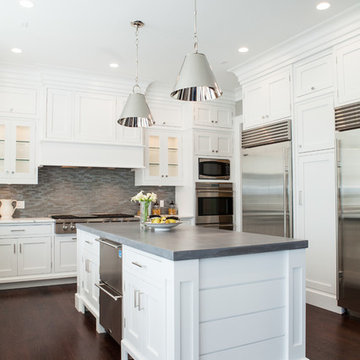
Chrissy Vensel Photography
Large elegant l-shaped dark wood floor eat-in kitchen photo in New York with an undermount sink, beaded inset cabinets, white cabinets, concrete countertops, gray backsplash, stainless steel appliances and an island
Large elegant l-shaped dark wood floor eat-in kitchen photo in New York with an undermount sink, beaded inset cabinets, white cabinets, concrete countertops, gray backsplash, stainless steel appliances and an island
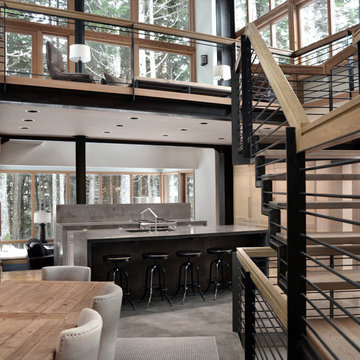
Nicholas Moriarty Interiors
Inspiration for a large contemporary galley concrete floor open concept kitchen remodel in Chicago with concrete countertops, an undermount sink, shaker cabinets, light wood cabinets, gray backsplash, cement tile backsplash, stainless steel appliances and two islands
Inspiration for a large contemporary galley concrete floor open concept kitchen remodel in Chicago with concrete countertops, an undermount sink, shaker cabinets, light wood cabinets, gray backsplash, cement tile backsplash, stainless steel appliances and two islands
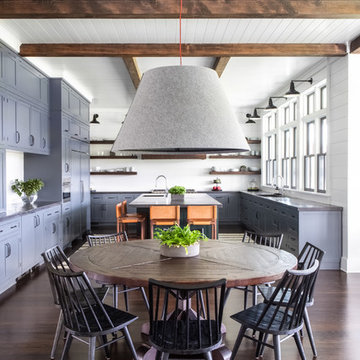
Architectural advisement, Interior Design, Custom Furniture Design & Art Curation by Chango & Co.
Architecture by Crisp Architects
Construction by Structure Works Inc.
Photography by Sarah Elliott
See the feature in Domino Magazine
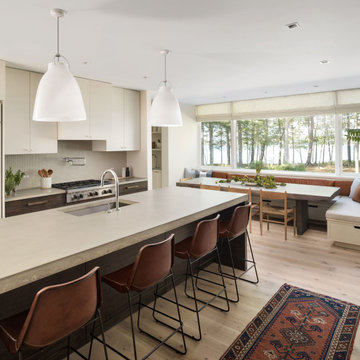
Inspiration for a large contemporary galley light wood floor and brown floor eat-in kitchen remodel in Portland Maine with an undermount sink, flat-panel cabinets, concrete countertops, gray backsplash, ceramic backsplash, paneled appliances, an island and gray countertops
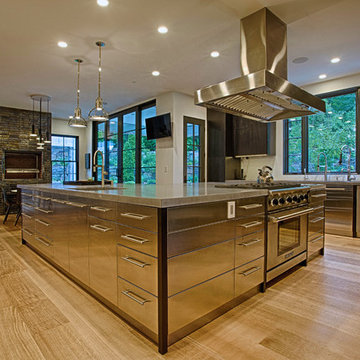
Example of a huge trendy u-shaped light wood floor and beige floor eat-in kitchen design in New York with an undermount sink, flat-panel cabinets, dark wood cabinets, concrete countertops, white backsplash, stainless steel appliances and an island
Kitchen with Concrete Countertops Ideas
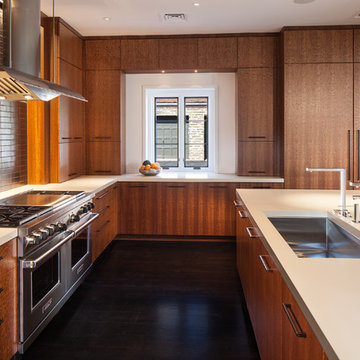
Peter Kubilas
Inspiration for a huge modern l-shaped dark wood floor eat-in kitchen remodel in Philadelphia with an undermount sink, flat-panel cabinets, medium tone wood cabinets, concrete countertops, black backsplash, ceramic backsplash, paneled appliances and an island
Inspiration for a huge modern l-shaped dark wood floor eat-in kitchen remodel in Philadelphia with an undermount sink, flat-panel cabinets, medium tone wood cabinets, concrete countertops, black backsplash, ceramic backsplash, paneled appliances and an island
1

