Dark Wood Floor Kitchen with Granite Countertops Ideas
Sort by:Popular Today
1 - 20 of 3,874 photos
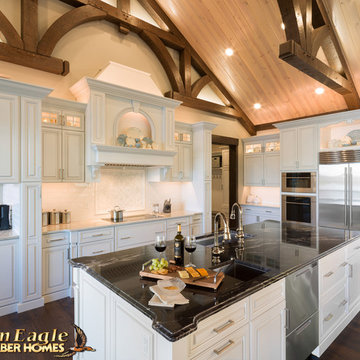
Elegant timber living The same attention to detail on the interior of the home continued to the outdoor living spaces.The Golden Eagle Log and Timber Homes team really understands how to blend architectural lines,shapes and textures for a truly remarable and one-of-a kind custom home.Golden Eagle has built over 5200 homes nationwide since 1966.
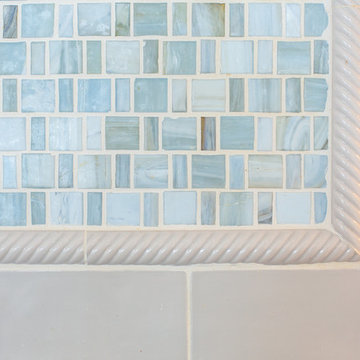
A lovely white kitchen, with White Rhino counters, handmade subway tile and mosaic back splash, polished nickel fixtures and door hardware, hardwood floors, a functional layout and plenty of natural light. Let's get cooking!
Karissa VanTassel Photography

Eat-in kitchen - large contemporary l-shaped dark wood floor eat-in kitchen idea in Other with an undermount sink, recessed-panel cabinets, gray cabinets, granite countertops, beige backsplash, stone slab backsplash, paneled appliances and an island

Designer: Paul Dybdahl
Photographer: Shanna Wolf
Designer’s Note: One of the main project goals was to develop a kitchen space that complimented the homes quality while blending elements of the new kitchen space with the homes eclectic materials.
Japanese Ash veneers were chosen for the main body of the kitchen for it's quite linear appeals. Quarter Sawn White Oak, in a natural finish, was chosen for the island to compliment the dark finished Quarter Sawn Oak floor that runs throughout this home.
The west end of the island, under the Walnut top, is a metal finished wood. This was to speak to the metal wrapped fireplace on the west end of the space.
A massive Walnut Log was sourced to create the 2.5" thick 72" long and 45" wide (at widest end) living edge top for an elevated seating area at the island. This was created from two pieces of solid Walnut, sliced and joined in a book-match configuration.
The homeowner loves the new space!!
Cabinets: Premier Custom-Built
Countertops: Leathered Granite The Granite Shop of Madison
Location: Vermont Township, Mt. Horeb, WI

Craig Denis Photography: The Family Room, Kitchen and Breakfast Nook feature coastal accents in WCI's "Hibiscus" Model. Large square moldings with blue wallpaper inserts were added to family room walls to bring in the "blue" and create a coastal theme to the design.

Randy Colwell
Enclosed kitchen - large rustic u-shaped dark wood floor enclosed kitchen idea in Other with recessed-panel cabinets, beige cabinets, brown backsplash, granite countertops, an island, a farmhouse sink and paneled appliances
Enclosed kitchen - large rustic u-shaped dark wood floor enclosed kitchen idea in Other with recessed-panel cabinets, beige cabinets, brown backsplash, granite countertops, an island, a farmhouse sink and paneled appliances

The stainless steel double oven and range hood compliment the white cabinetry and metal hardware. Warm tones in the stonewood granite backsplash and island countertop add interest and depth. Dark hardwood floors ground the space. The island features an integrated cutting board and trash bins creating a functional workspace.
Ilir Rizaj
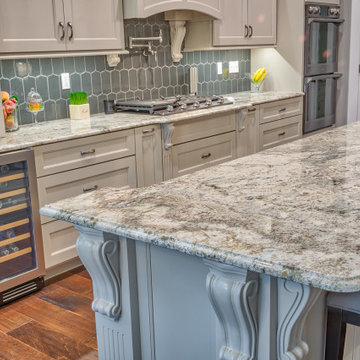
Eat-in kitchen - large french country galley dark wood floor and brown floor eat-in kitchen idea in St Louis with an undermount sink, shaker cabinets, white cabinets, granite countertops, gray backsplash, stainless steel appliances, an island and multicolored countertops
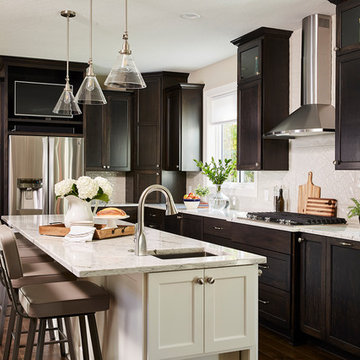
New kitchen with a lot of storage!
Inspiration for a large timeless l-shaped dark wood floor and brown floor eat-in kitchen remodel in Minneapolis with an undermount sink, recessed-panel cabinets, dark wood cabinets, granite countertops, white backsplash, subway tile backsplash, stainless steel appliances, an island and white countertops
Inspiration for a large timeless l-shaped dark wood floor and brown floor eat-in kitchen remodel in Minneapolis with an undermount sink, recessed-panel cabinets, dark wood cabinets, granite countertops, white backsplash, subway tile backsplash, stainless steel appliances, an island and white countertops
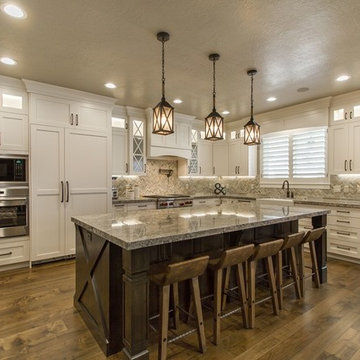
Zachary Molino
Example of a large cottage u-shaped dark wood floor eat-in kitchen design in Salt Lake City with a farmhouse sink, shaker cabinets, white cabinets, granite countertops, multicolored backsplash, ceramic backsplash, an island and paneled appliances
Example of a large cottage u-shaped dark wood floor eat-in kitchen design in Salt Lake City with a farmhouse sink, shaker cabinets, white cabinets, granite countertops, multicolored backsplash, ceramic backsplash, an island and paneled appliances
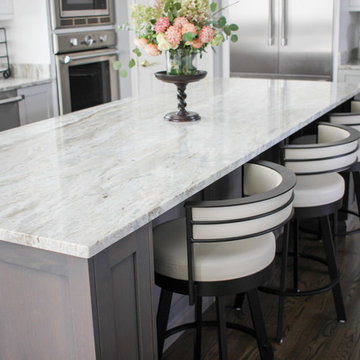
This custom finished furniture base island created a completely unique look against the rest of the kitchen. Featuring decorative end panels and an inset sitting space, this island is functional and beautiful.
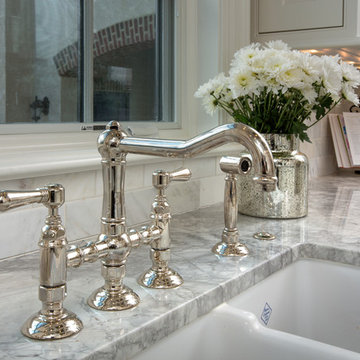
John Evans
Inspiration for a huge timeless u-shaped dark wood floor kitchen remodel in Columbus with a farmhouse sink, beaded inset cabinets, white cabinets, granite countertops, white backsplash, stone tile backsplash, paneled appliances and an island
Inspiration for a huge timeless u-shaped dark wood floor kitchen remodel in Columbus with a farmhouse sink, beaded inset cabinets, white cabinets, granite countertops, white backsplash, stone tile backsplash, paneled appliances and an island

This lovely home sits in one of the most pristine and preserved places in the country - Palmetto Bluff, in Bluffton, SC. The natural beauty and richness of this area create an exceptional place to call home or to visit. The house lies along the river and fits in perfectly with its surroundings.
4,000 square feet - four bedrooms, four and one-half baths
All photos taken by Rachael Boling Photography
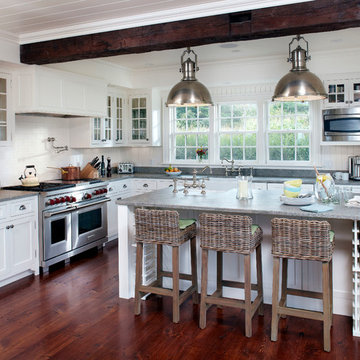
Antique beams and dark hardwood floors accent the white cabinets and beadboard walls of this coastal kitchen. Greg Premru Photography
Eat-in kitchen - mid-sized coastal l-shaped dark wood floor and brown floor eat-in kitchen idea in Boston with a farmhouse sink, shaker cabinets, white cabinets, granite countertops, white backsplash, subway tile backsplash, stainless steel appliances and an island
Eat-in kitchen - mid-sized coastal l-shaped dark wood floor and brown floor eat-in kitchen idea in Boston with a farmhouse sink, shaker cabinets, white cabinets, granite countertops, white backsplash, subway tile backsplash, stainless steel appliances and an island
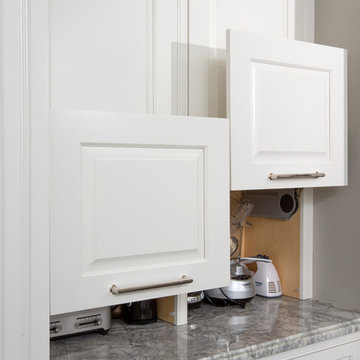
John Evans
Inspiration for a huge timeless dark wood floor kitchen remodel in Columbus with a farmhouse sink, beaded inset cabinets, white cabinets, granite countertops, white backsplash, stone tile backsplash, paneled appliances and an island
Inspiration for a huge timeless dark wood floor kitchen remodel in Columbus with a farmhouse sink, beaded inset cabinets, white cabinets, granite countertops, white backsplash, stone tile backsplash, paneled appliances and an island

Chef's kitchen with white perimeter recessed panel cabinetry. In contrast, the island and refrigerator cabinets are a dark lager color. All cabinetry is by Brookhaven.
Kitchen back splash is 3x6 Manhattan Field tile in #1227 Peacock with 4.25x4.25 bullnose in the same color. Niche is 4.25" square Cordoba Plain Fancy fIeld tile in #1227 Peacock with fluid crackle finish and 3.12 square Turkistan Floral Fancy Field tile with 2.25x6 medium chair rail border. Design by Janet McCann.
Photo by Mike Kaskel.
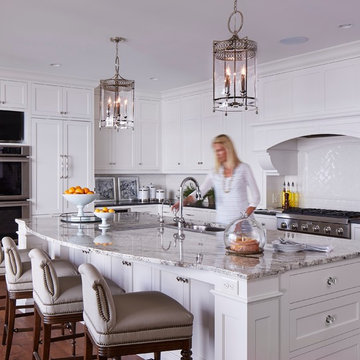
Inspiration for a mid-sized galley dark wood floor open concept kitchen remodel in Minneapolis with an undermount sink, flat-panel cabinets, white cabinets, granite countertops, white backsplash, ceramic backsplash, stainless steel appliances and an island
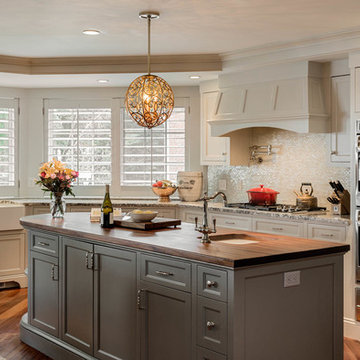
Photo Credit: Rob Karosis
Large elegant l-shaped dark wood floor eat-in kitchen photo in Boston with a farmhouse sink, recessed-panel cabinets, beige cabinets, granite countertops, white backsplash, stainless steel appliances, two islands and mosaic tile backsplash
Large elegant l-shaped dark wood floor eat-in kitchen photo in Boston with a farmhouse sink, recessed-panel cabinets, beige cabinets, granite countertops, white backsplash, stainless steel appliances, two islands and mosaic tile backsplash
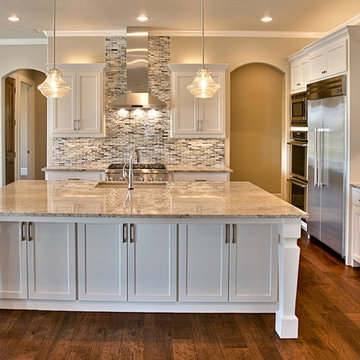
Inspiration for a large transitional u-shaped dark wood floor open concept kitchen remodel in Dallas with an undermount sink, shaker cabinets, white cabinets, granite countertops, brown backsplash, mosaic tile backsplash, stainless steel appliances and an island
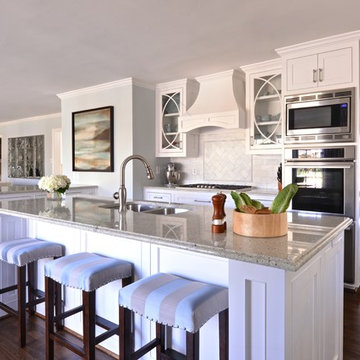
A grey-blue painted open floor plan home that incorporates a feminine touch is what makes this space transitional. The kitchen and family room remodel transformed the home into a new, fresh space with a great backbone for clean lined furnishings and modern accessories. The young homeowner can utilize the many seating areas for entertaining and parties.
Dark Wood Floor Kitchen with Granite Countertops Ideas
1





